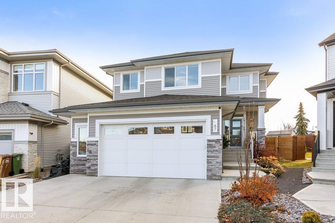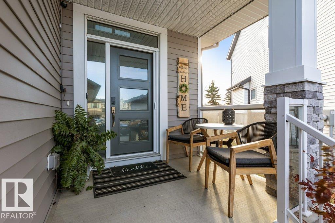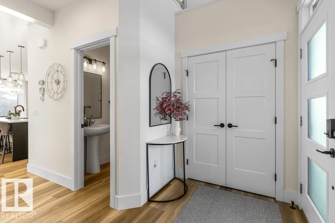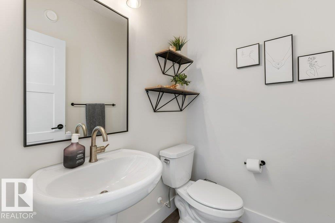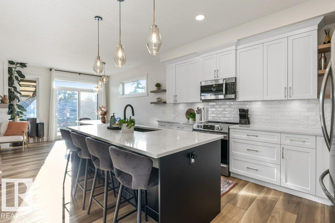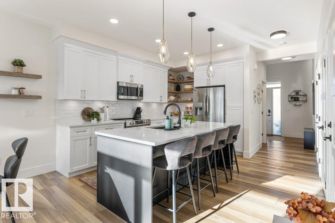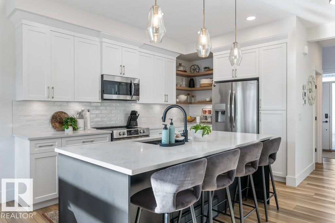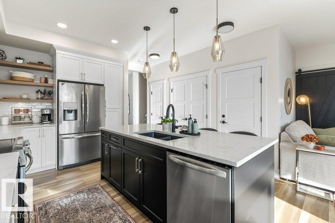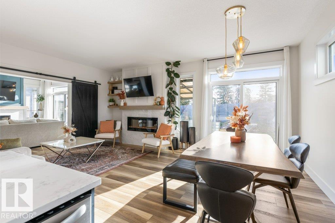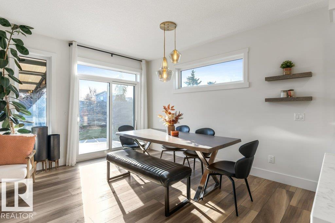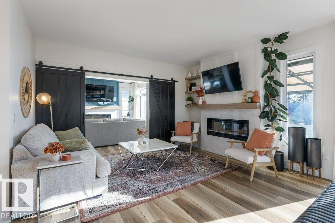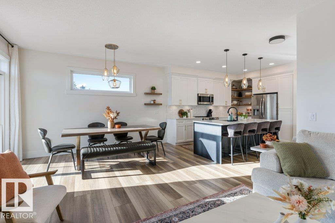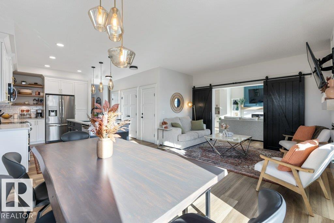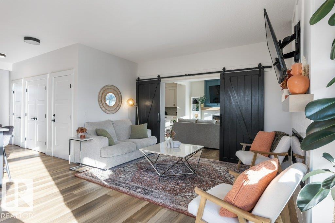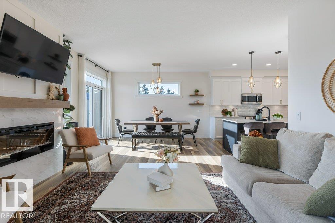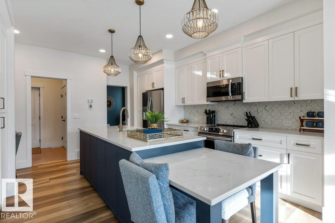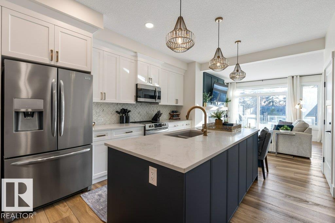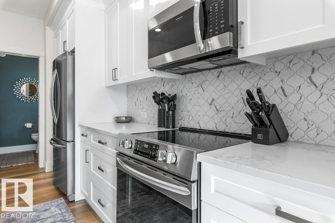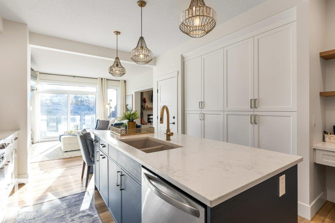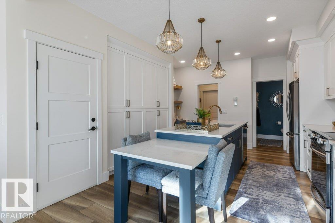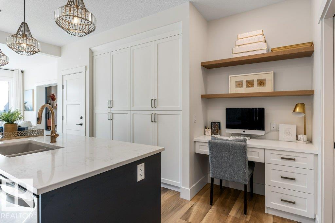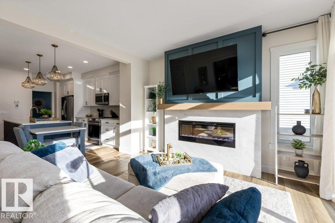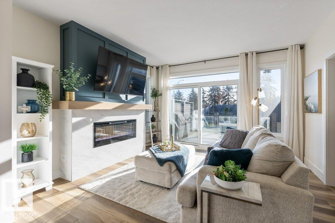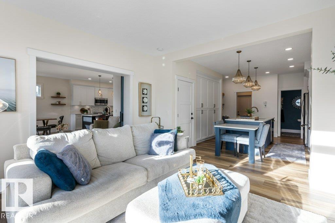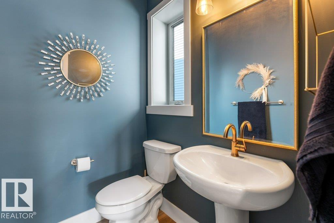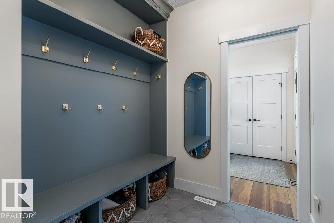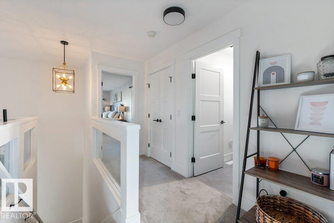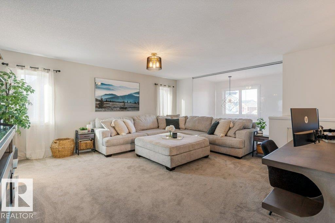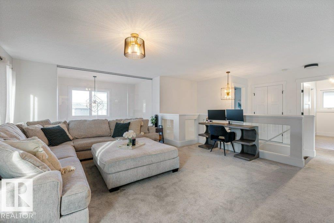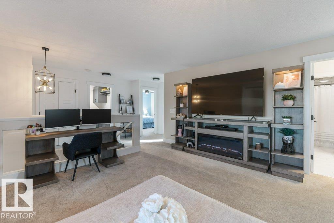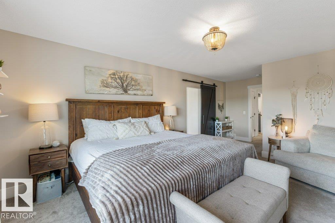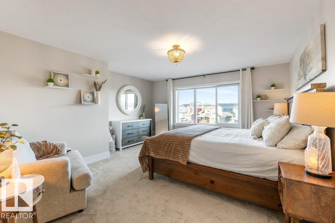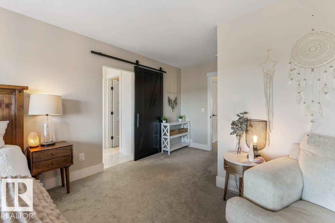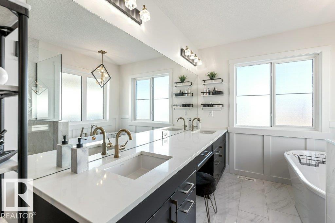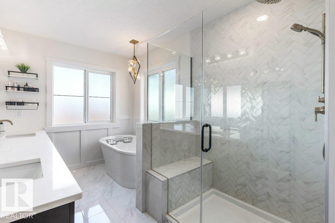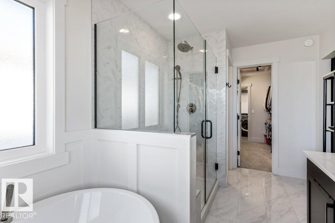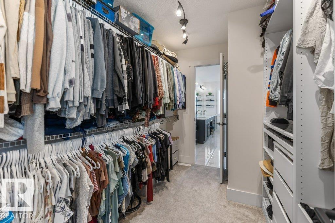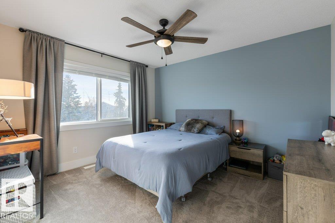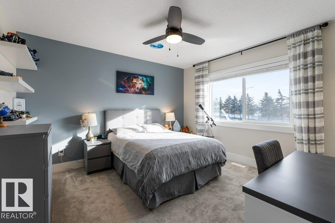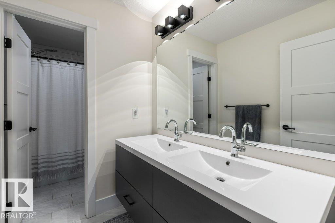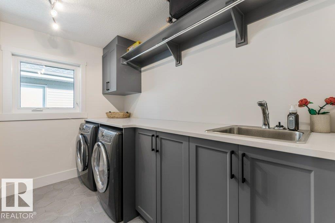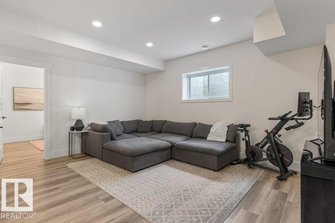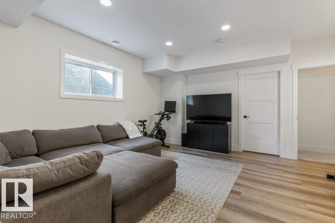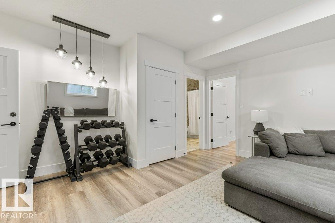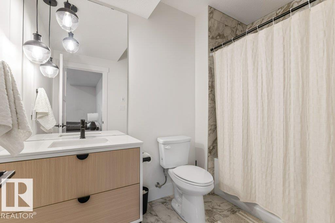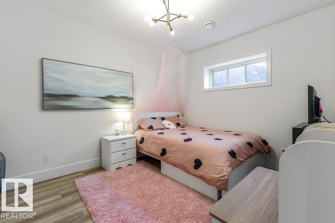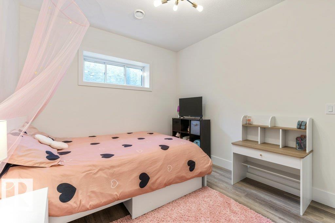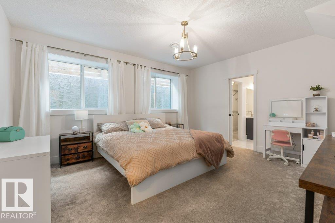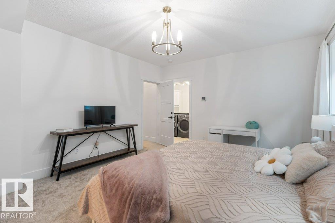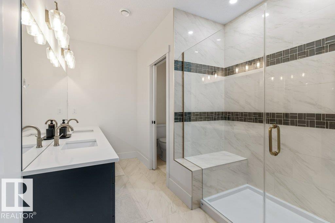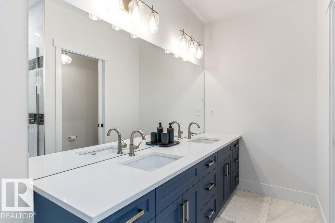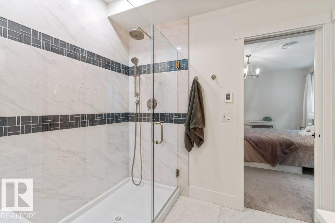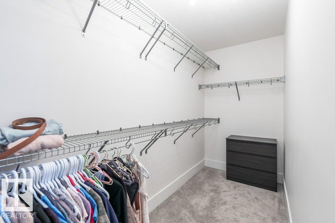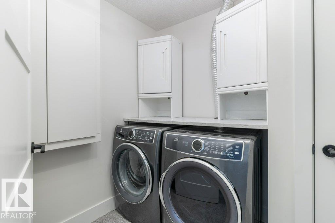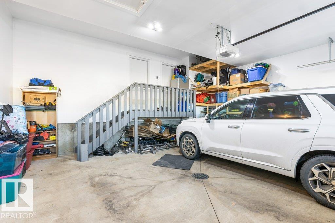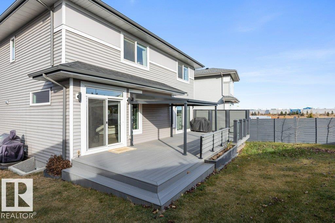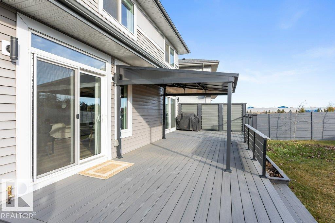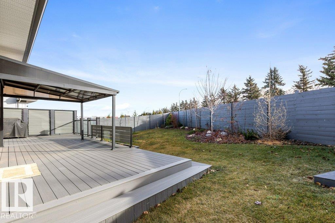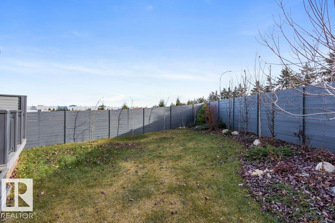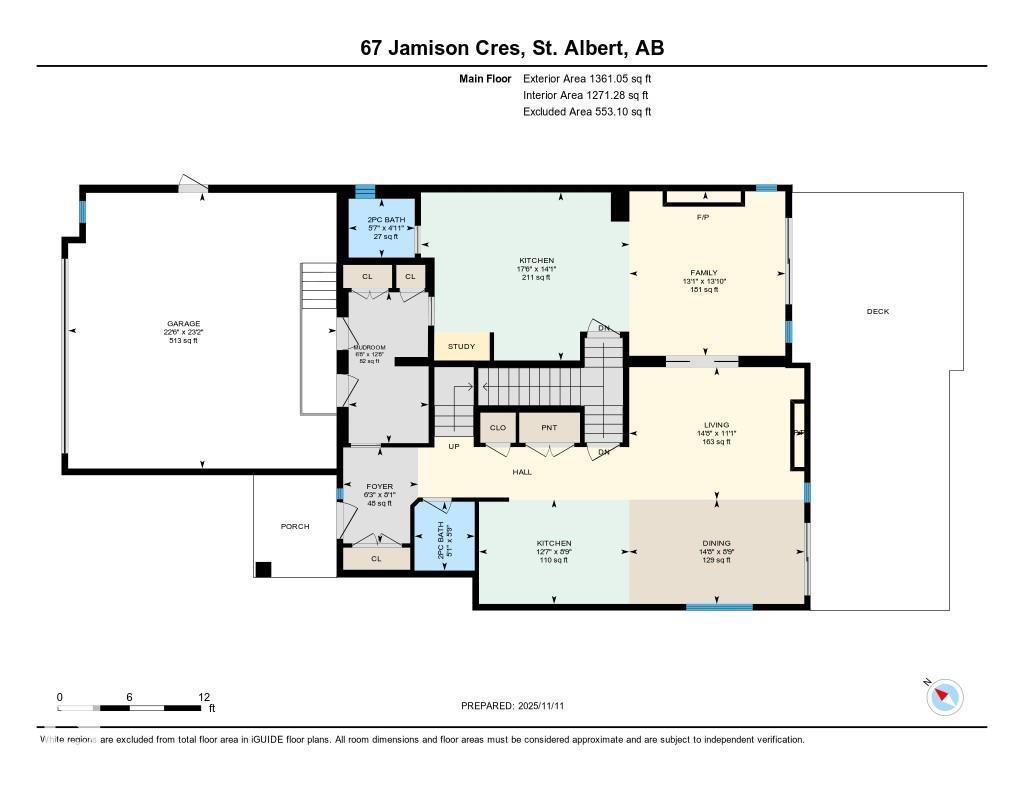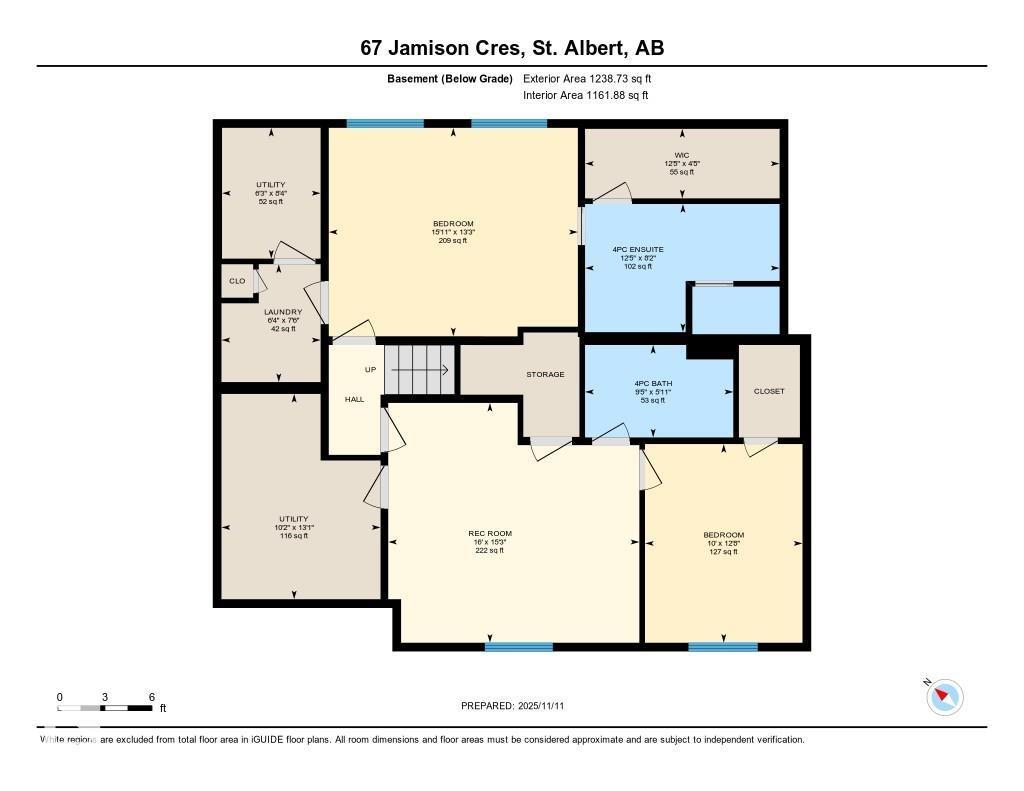67 Jamison Cr St. Albert, Alberta T8N 7V4
$899,900
Welcome to this one of a kind property! This stunning home with over 4000 sqft of living space, offers TWO FULLY LEGAL SEPARATE SUITES each with MAIN FLOOR LIVING, meaning no one has to make their main living in a basement! Ideal for MULTIGENERATIONAL LIVING, AirBnB income, or ASSISTED FAMILY LIVING, this layout provides comfort & privacy all under one roof! A charming barn door currently separates the suites, but this space can easily be fully closed off for complete independence. Suite 1 features a bright and spacious main floor with a modern kitchen and inviting living area. Upstairs, you’ll find 3 generous bedrooms, a beautiful bonus room, a 5-piece main bathroom, and second-floor laundry. There is a designated basement area exclusively for this suite and offers an additional 4th bedroom and bath. Suite 2 is equally impressive, offering its own kitchen, living room on the main floor and a stunning primary retreat on the lower level with oversized windows heated ensuite flooring, and private laundry. (id:46923)
Property Details
| MLS® Number | E4465513 |
| Property Type | Single Family |
| Neigbourhood | Jensen Lakes |
| Amenities Near By | Playground, Schools |
| Community Features | Lake Privileges |
| Parking Space Total | 6 |
| Structure | Deck |
Building
| Bathroom Total | 6 |
| Bedrooms Total | 5 |
| Amenities | Ceiling - 9ft, Vinyl Windows |
| Appliances | Garage Door Opener Remote(s), Garage Door Opener, Storage Shed, Window Coverings, Dryer, Refrigerator, Two Stoves, Two Washers, Dishwasher |
| Basement Development | Finished |
| Basement Features | Suite |
| Basement Type | Full (finished) |
| Constructed Date | 2021 |
| Construction Style Attachment | Detached |
| Fire Protection | Smoke Detectors |
| Fireplace Fuel | Electric |
| Fireplace Present | Yes |
| Fireplace Type | Unknown |
| Half Bath Total | 2 |
| Heating Type | Forced Air |
| Stories Total | 2 |
| Size Interior | 2,846 Ft2 |
| Type | House |
Parking
| Attached Garage | |
| Oversize |
Land
| Acreage | No |
| Fence Type | Fence |
| Land Amenities | Playground, Schools |
| Surface Water | Lake |
Rooms
| Level | Type | Length | Width | Dimensions |
|---|---|---|---|---|
| Basement | Family Room | 4.66 m | 4.88 m | 4.66 m x 4.88 m |
| Basement | Bedroom 4 | 4.05 m | 4.84 m | 4.05 m x 4.84 m |
| Basement | Bedroom 5 | 3.86 m | 3.06 m | 3.86 m x 3.06 m |
| Basement | Laundry Room | 1.93 m | 2.29 m | 1.93 m x 2.29 m |
| Main Level | Living Room | 3.39 m | 4.48 m | 3.39 m x 4.48 m |
| Main Level | Dining Room | 2.67 m | 4.48 m | 2.67 m x 4.48 m |
| Main Level | Kitchen | 3.85 m | 2.67 m | 3.85 m x 2.67 m |
| Main Level | Second Kitchen | 4.3 m | 5.34 m | 4.3 m x 5.34 m |
| Upper Level | Primary Bedroom | 4.57 m | 6.6 m | 4.57 m x 6.6 m |
| Upper Level | Bedroom 2 | 3.45 m | 3.77 m | 3.45 m x 3.77 m |
| Upper Level | Bedroom 3 | 3.61 m | 3.77 m | 3.61 m x 3.77 m |
| Upper Level | Bonus Room | 5.06 m | 5.64 m | 5.06 m x 5.64 m |
| Upper Level | Laundry Room | 1.83 m | 3.08 m | 1.83 m x 3.08 m |
https://www.realtor.ca/real-estate/29097158/67-jamison-cr-st-albert-jensen-lakes
Contact Us
Contact us for more information

Erin L. Willman
Associate
(780) 406-8777
www.erinwillman.com/
8104 160 Ave Nw
Edmonton, Alberta T5Z 3J8
(780) 406-4000
(780) 406-8777
Brian C. Cyr
Associate
(780) 406-8777
www.briancyr.ca/
8104 160 Ave Nw
Edmonton, Alberta T5Z 3J8
(780) 406-4000
(780) 406-8777

