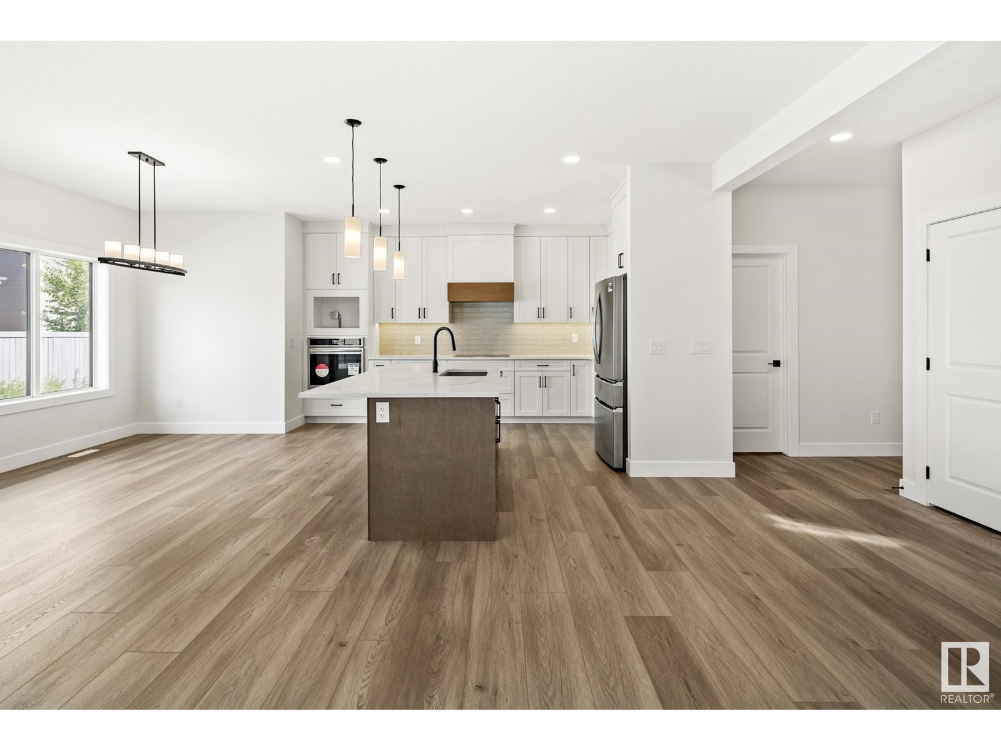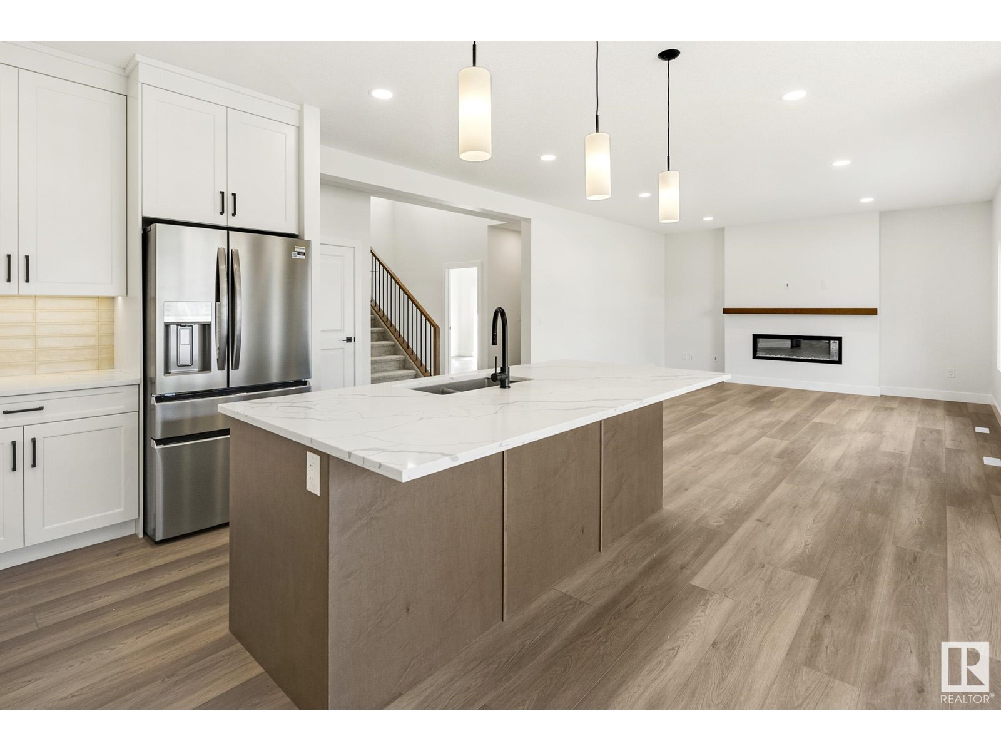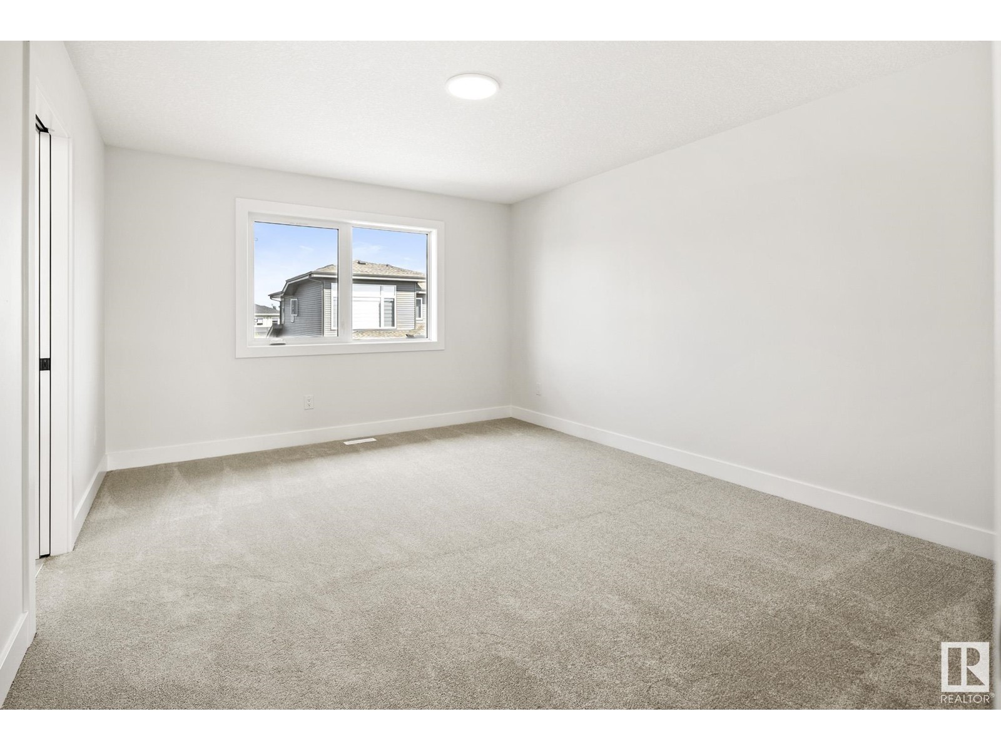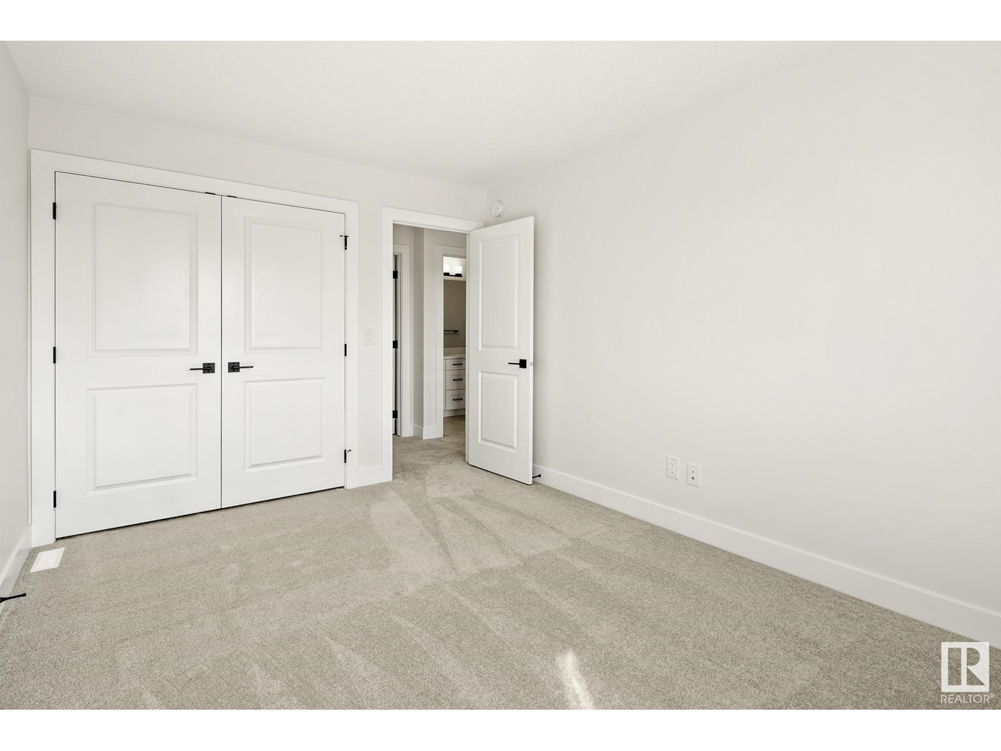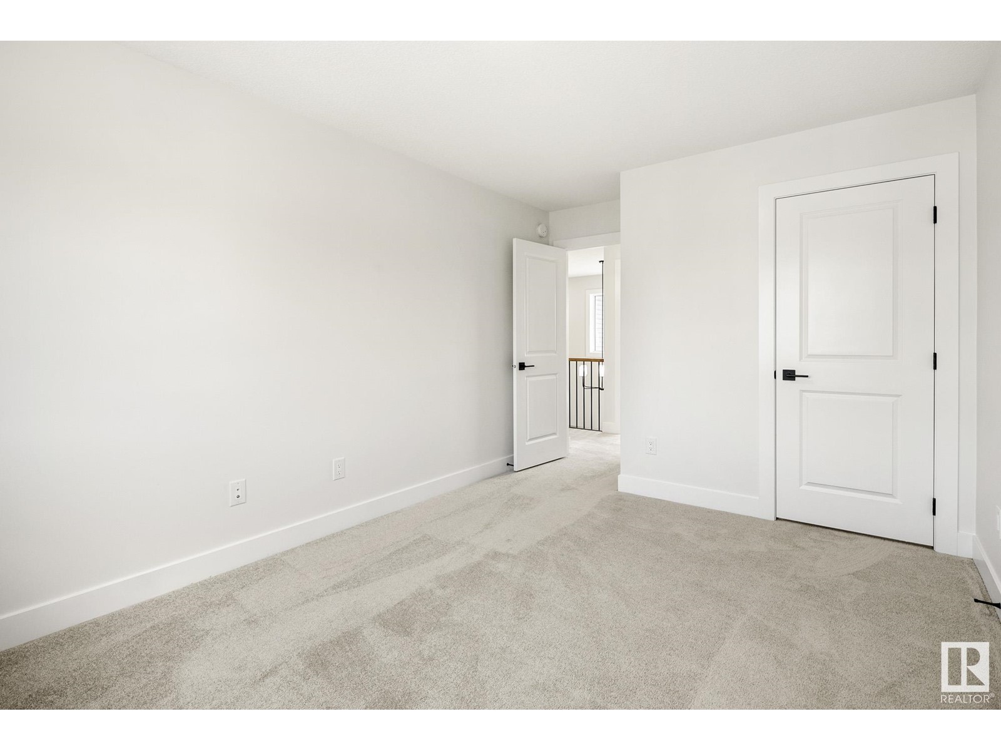6713 Knox Co Sw Edmonton, Alberta T6W 4A1
$848,800
Building better homes since 1930, Fekete Homes proudly presents a contemporary custom built 2 Storey in the Arbours of Keswick. Timeless & artfully designed featuring a welcoming floor plan showcasing 9ft main floor ceilings, 3 bedrooms, 2.5 baths, a spacious chef's kitchen w/modern 2 tone cabinetry, quartz countertops & large center island, a convenient walk-in pantry & mudroom w/built-ins, the bright great room features expansive east facing windows accented w/luxury vinyl plank flooring throughout plus a main floor den to complete the main level. The upper level features a well appointed primary bedroom with a full spa like en-suite & spacious walk-in closet, 2 kids bedrooms, a bonus room & laundry room. Other features of this EnerGuide efficient home include: Dual Stage Lennox furnace, commercial grade HWT, HRV, Triple pane windows and large rear deck. Fekete Homes will build & customize your dream home w/superior quality, workmanship & the highest level of personalized service. (id:46923)
Property Details
| MLS® Number | E4403569 |
| Property Type | Single Family |
| Neigbourhood | Keswick Area |
| Amenities Near By | Airport, Golf Course, Playground, Public Transit, Schools, Shopping |
| Features | Cul-de-sac |
| Structure | Deck |
Building
| Bathroom Total | 3 |
| Bedrooms Total | 3 |
| Amenities | Ceiling - 9ft |
| Appliances | Dishwasher, Dryer, Garage Door Opener Remote(s), Garage Door Opener, Hood Fan, Oven - Built-in, Microwave, Refrigerator, Stove, Washer |
| Basement Development | Unfinished |
| Basement Type | Full (unfinished) |
| Constructed Date | 2024 |
| Construction Style Attachment | Detached |
| Fireplace Fuel | Electric |
| Fireplace Present | Yes |
| Fireplace Type | Insert |
| Half Bath Total | 1 |
| Heating Type | Forced Air |
| Stories Total | 2 |
| Size Interior | 2,734 Ft2 |
| Type | House |
Parking
| Attached Garage |
Land
| Acreage | No |
| Land Amenities | Airport, Golf Course, Playground, Public Transit, Schools, Shopping |
| Size Irregular | 441.88 |
| Size Total | 441.88 M2 |
| Size Total Text | 441.88 M2 |
Rooms
| Level | Type | Length | Width | Dimensions |
|---|---|---|---|---|
| Main Level | Living Room | 5.6 m | 4.6 m | 5.6 m x 4.6 m |
| Main Level | Dining Room | 2.5 m | 3.9 m | 2.5 m x 3.9 m |
| Main Level | Kitchen | 5.2 m | 4.5 m | 5.2 m x 4.5 m |
| Main Level | Den | 3 m | 3.8 m | 3 m x 3.8 m |
| Upper Level | Primary Bedroom | 3.7 m | 4.6 m | 3.7 m x 4.6 m |
| Upper Level | Bedroom 2 | 3 m | 4.1 m | 3 m x 4.1 m |
| Upper Level | Bedroom 3 | 3 m | 4.1 m | 3 m x 4.1 m |
| Upper Level | Bonus Room | 4.6 m | 5.4 m | 4.6 m x 5.4 m |
| Upper Level | Laundry Room | 2.2 m | 2.3 m | 2.2 m x 2.3 m |
https://www.realtor.ca/real-estate/27329693/6713-knox-co-sw-edmonton-keswick-area
Contact Us
Contact us for more information

Robby Halabi
Manager
(587) 415-8555
(833) 705-8785
rimrockrealestate.ca/
www.facebook.com/LUXURYEDMONTON/
www.linkedin.com/in/robbyhalabi
130-14101 West Block
Edmonton, Alberta T5N 1L5
(780) 705-8785
www.rimrockrealestate.ca/








