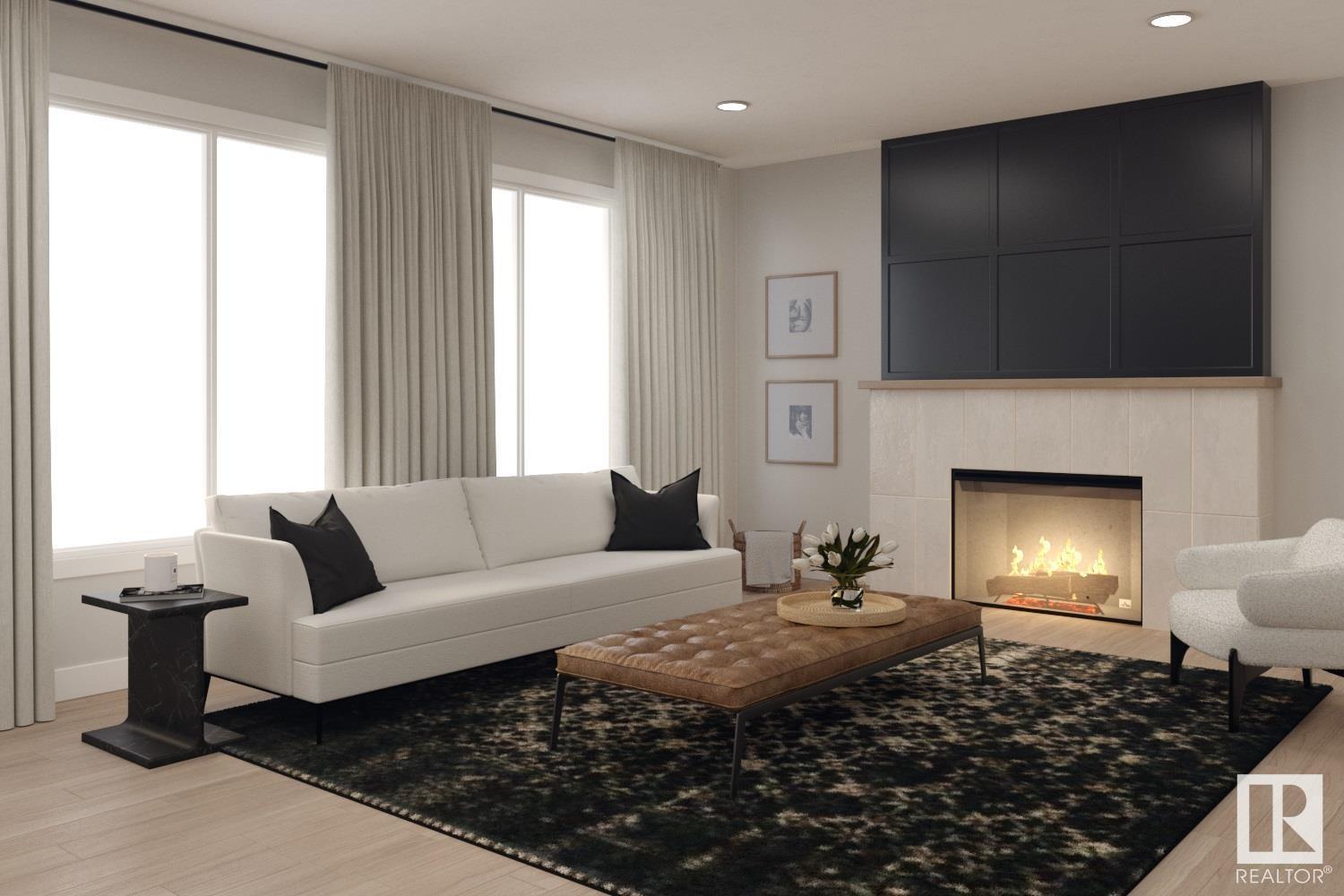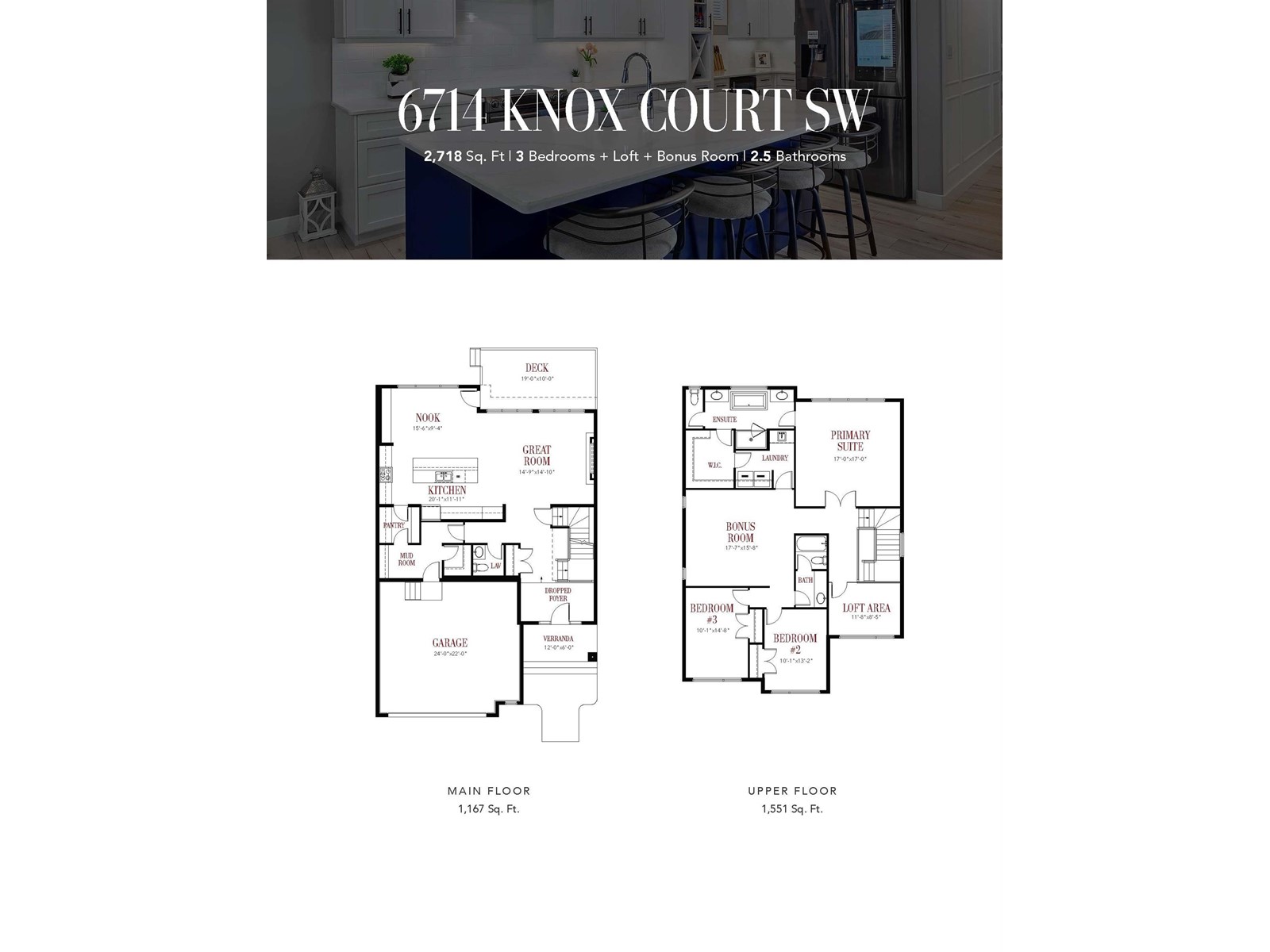6714 Knox Court Sw Edmonton, Alberta T6W 4Z9
$1,030,000
If you're searching for a show stopping kitchen, the Jackson by Kimberley Homes in your answer! This stunning space will feature a central island that will stretch over 10', perfect for hosting friends & family. When complete it will be equipped with luxury appliances including a built in wall oven, microwave & oversized fridge. Take the celebrating outside to the west facing 10'x19' rear deck & enjoy breathtaking sunsets. Upstairs you'll find a thoughtfully designed layout w a central bonus room & glass enclosed loft space, ideal for a home office or gym. The expansive primary bedroom will be a true retreat showcasing beautiful hardwood floor & an opulent ensuite that will include heated floors a freestanding tub and fully tiled shower. To top it all off, the primary will connect with the laundry through a spacious walk in closet. With its sleek contemporary design this home is sure to impress! Home under construction, renderings are based off selections however may vary once complete. (id:46923)
Property Details
| MLS® Number | E4401981 |
| Property Type | Single Family |
| Neigbourhood | Keswick Area |
| AmenitiesNearBy | Golf Course, Playground, Schools, Shopping |
| Features | Exterior Walls- 2x6", No Animal Home, No Smoking Home |
| Structure | Deck |
Building
| BathroomTotal | 3 |
| BedroomsTotal | 3 |
| Amenities | Ceiling - 9ft |
| Appliances | Dishwasher, Dryer, Oven - Built-in, Microwave, Refrigerator, Washer |
| BasementDevelopment | Unfinished |
| BasementType | Full (unfinished) |
| ConstructedDate | 2024 |
| ConstructionStyleAttachment | Detached |
| FireplaceFuel | Electric |
| FireplacePresent | Yes |
| FireplaceType | Unknown |
| HalfBathTotal | 1 |
| HeatingType | Forced Air |
| StoriesTotal | 2 |
| SizeInterior | 2781.9326 Sqft |
| Type | House |
Parking
| Attached Garage |
Land
| Acreage | No |
| LandAmenities | Golf Course, Playground, Schools, Shopping |
Rooms
| Level | Type | Length | Width | Dimensions |
|---|---|---|---|---|
| Main Level | Living Room | Measurements not available | ||
| Main Level | Dining Room | Measurements not available | ||
| Main Level | Kitchen | Measurements not available | ||
| Main Level | Mud Room | Measurements not available | ||
| Upper Level | Primary Bedroom | Measurements not available | ||
| Upper Level | Bedroom 2 | Measurements not available | ||
| Upper Level | Bedroom 3 | Measurements not available | ||
| Upper Level | Bonus Room | Measurements not available | ||
| Upper Level | Loft | Measurements not available | ||
| Upper Level | Laundry Room | Measurements not available |
https://www.realtor.ca/real-estate/27290114/6714-knox-court-sw-edmonton-keswick-area
Interested?
Contact us for more information
Caitlin Kanizaj
Associate
5560 Windermere Blvd Sw
Edmonton, Alberta T6W 2Z8
Stephen P. Kanizaj
Associate
5560 Windermere Blvd Sw
Edmonton, Alberta T6W 2Z8









