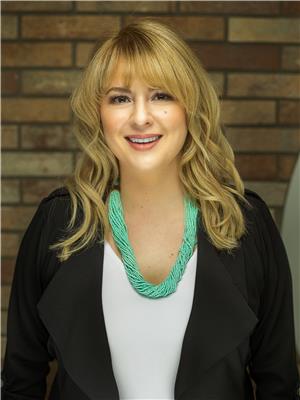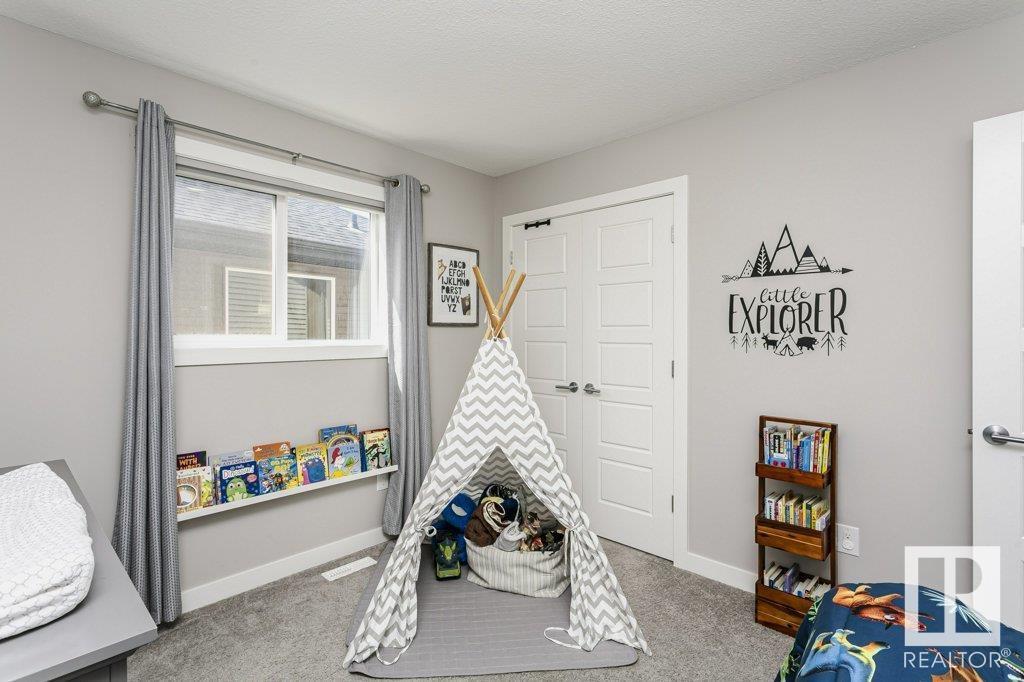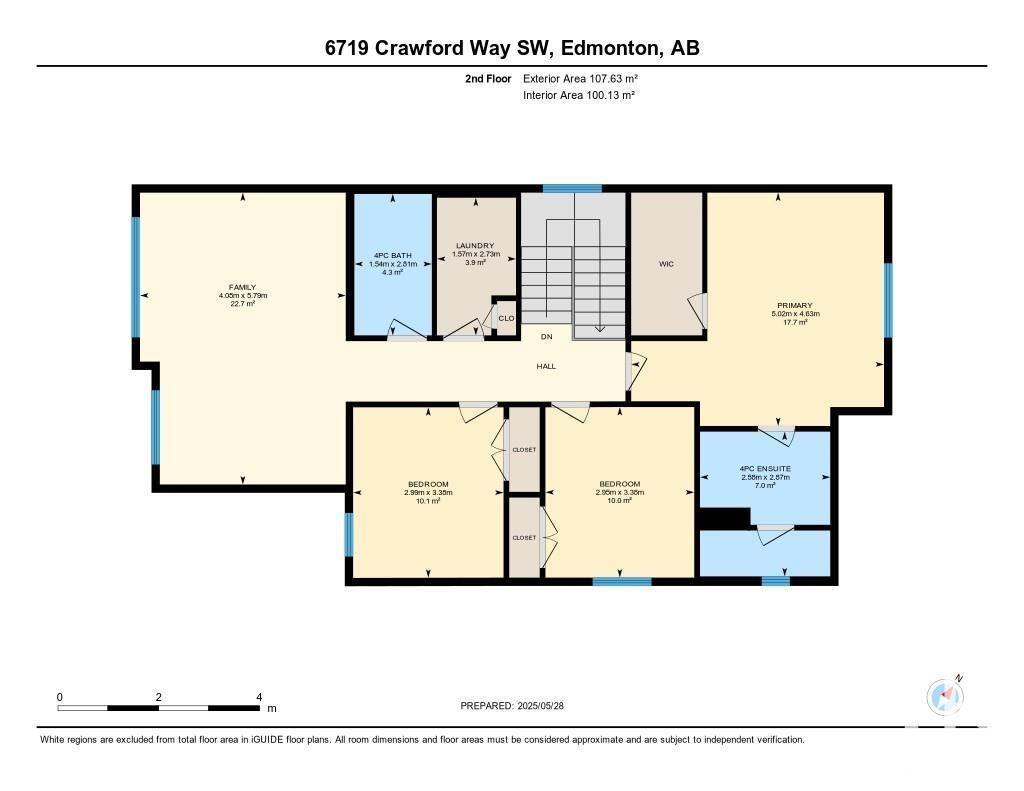6719 Crawford Wy Sw Edmonton, Alberta T6W 4L7
$558,888
Welcome to The Collections at Creekwood – One of Edmonton’s Most Sought-After New Communities! Discover this beautifully designed home by Crystal Creek Homes, ideally located near the scenic Whitemud Creek Ravine and just steps from a brand-new K-9 school—perfect for families. Boasting over 2,000 sq. ft. of thoughtfully designed living space, this home features 9 & 10' ceilings , a functional, open-concept layout, and premium finishes throughout. The thoughtful family kitchen includes modern granite countertops, extra cabinetry, and a walk-in pantry—perfect for everyday living and entertaining. The spacious living and dining areas are ideal for hosting family gatherings, while the upper level offers a generous bonus room, three bedrooms, and a relaxing primary suite complete with a spa-like ensuite. You'll also love the convenience of upstairs laundry and the separate side entrance to the basement, offering future development potential. The eye-catching exterior has impeccable curb appeal. (id:46923)
Property Details
| MLS® Number | E4439379 |
| Property Type | Single Family |
| Neigbourhood | Chappelle Area |
| Amenities Near By | Airport |
| Features | Flat Site, No Smoking Home |
| Parking Space Total | 5 |
Building
| Bathroom Total | 3 |
| Bedrooms Total | 3 |
| Amenities | Ceiling - 10ft, Ceiling - 9ft |
| Appliances | Dishwasher, Dryer, Garage Door Opener Remote(s), Garage Door Opener, Microwave Range Hood Combo, Refrigerator, Washer |
| Basement Development | Unfinished |
| Basement Type | Full (unfinished) |
| Constructed Date | 2019 |
| Construction Style Attachment | Detached |
| Fireplace Fuel | Gas |
| Fireplace Present | Yes |
| Fireplace Type | Unknown |
| Half Bath Total | 1 |
| Heating Type | Forced Air |
| Stories Total | 2 |
| Size Interior | 2,043 Ft2 |
| Type | House |
Parking
| Attached Garage |
Land
| Acreage | No |
| Land Amenities | Airport |
| Size Irregular | 423.23 |
| Size Total | 423.23 M2 |
| Size Total Text | 423.23 M2 |
Rooms
| Level | Type | Length | Width | Dimensions |
|---|---|---|---|---|
| Main Level | Living Room | 4.15 m | 4.98 m | 4.15 m x 4.98 m |
| Main Level | Dining Room | 3.35 m | 3.42 m | 3.35 m x 3.42 m |
| Main Level | Kitchen | 4.91 m | 3.66 m | 4.91 m x 3.66 m |
| Upper Level | Primary Bedroom | 4.63 m | 5.02 m | 4.63 m x 5.02 m |
| Upper Level | Bedroom 2 | 3.38 m | 2.99 m | 3.38 m x 2.99 m |
| Upper Level | Bedroom 3 | 3.38 m | 2.95 m | 3.38 m x 2.95 m |
| Upper Level | Bonus Room | 5.79 m | 4.08 m | 5.79 m x 4.08 m |
| Upper Level | Laundry Room | 2.73 m | 1.57 m | 2.73 m x 1.57 m |
https://www.realtor.ca/real-estate/28390128/6719-crawford-wy-sw-edmonton-chappelle-area
Contact Us
Contact us for more information

Nichola Elise Servante
Associate
(780) 439-7248
www.nicholaelise.com/
www.facebook.com/NicholaElise
www.instagram.com/nichola_elise_realtor/
www.youtube.com/watch?v=qrYB-sVPYAA
100-10328 81 Ave Nw
Edmonton, Alberta T6E 1X2
(780) 439-7000
(780) 439-7248

Michael Servante
Associate
(780) 439-7248
coffeetokeys.com/
twitter.com/MichaelServante
www.facebook.com/profile.php?id=100075567108931
100-10328 81 Ave Nw
Edmonton, Alberta T6E 1X2
(780) 439-7000
(780) 439-7248





















































