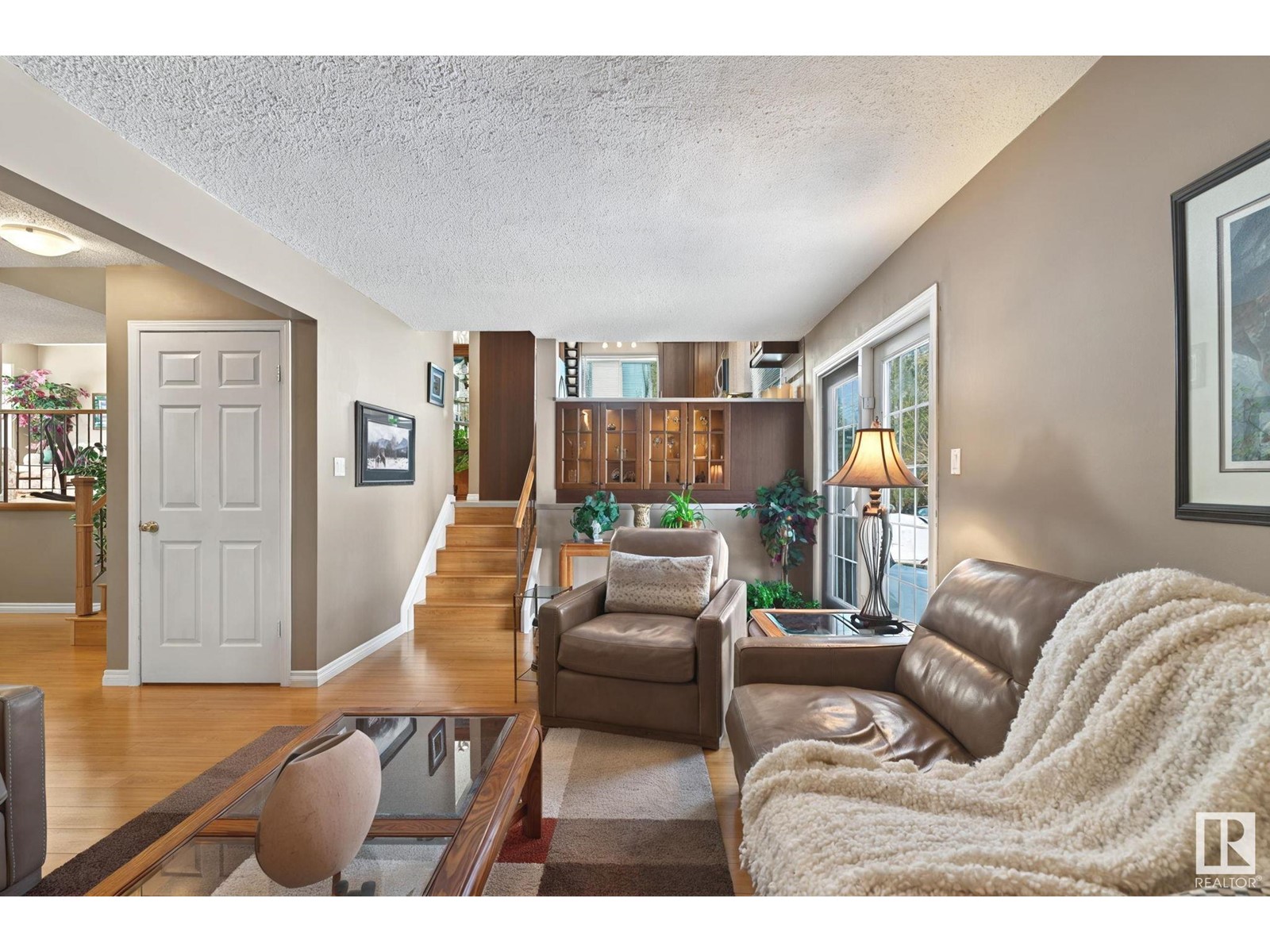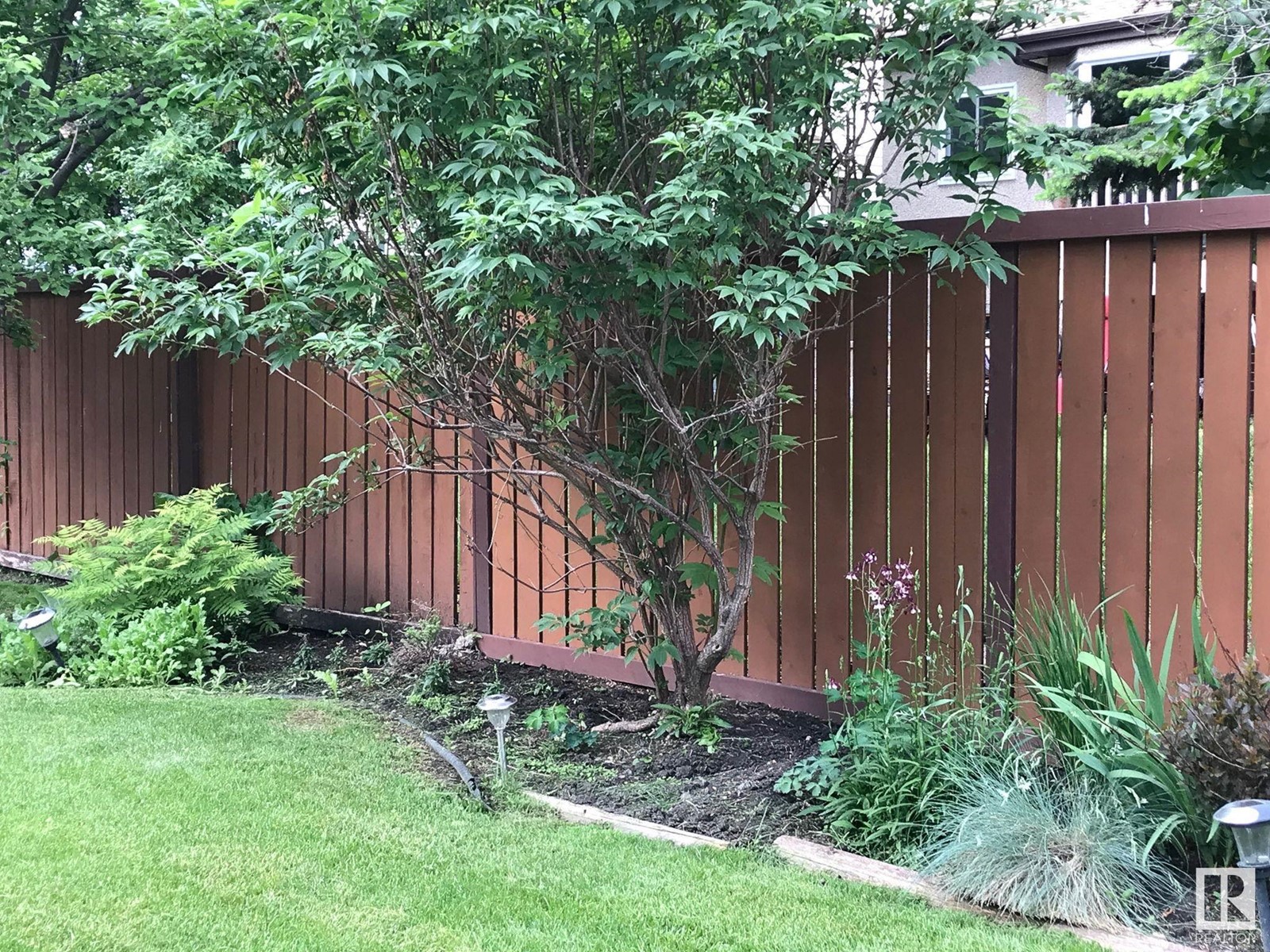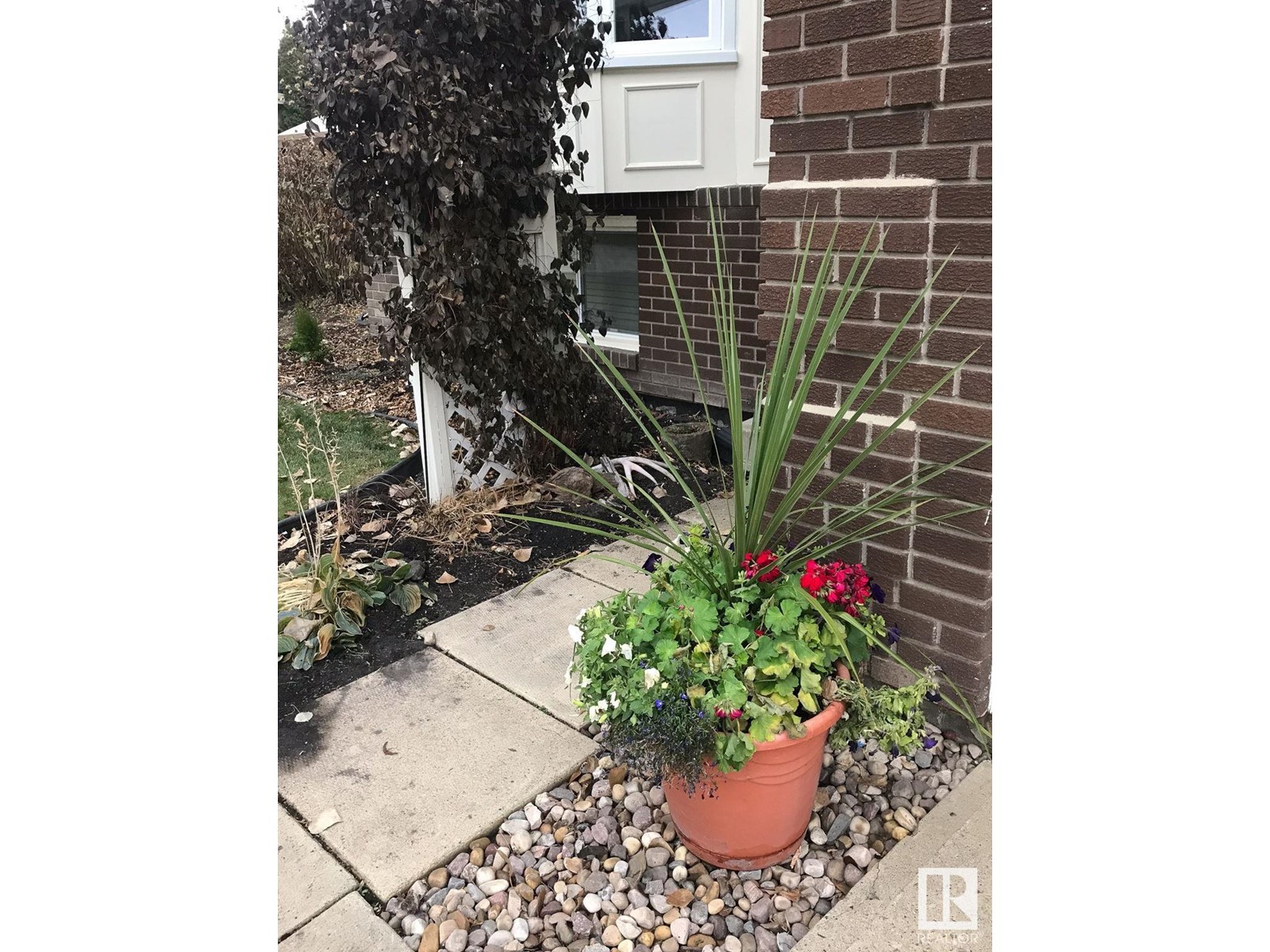6720 187 St Nw Edmonton, Alberta T5T 2N2
$489,900
It feels like home to me! You’d get that feeling too when you walk into this lovingly maintained home by the current owner for the past 38 years! Quiet cul-de-sac location with a beautiful yard full of perennials, shrubs & trees. Main floor boasts a bright & spacious living room with bow windows that opens to the formal & cheery dining room. Renovated kitchen has big window over the sink, ample tall cabinets & countertop space & also window overlooking the back. Cozy family room w/brick facing wood burning fireplace & door onto private deck & fenced pie-shaped yard. Conveniently located powder room & exterior side door. Upstairs features a large master bedroom w/en-suite & w/in closet. Two more bedrooms & main bath. Lower level has a huge entertaining rumpus room & spare bedroom. Ample storage area and laundry downstairs. Mostly new windows & deck 4-5 yrs. Close to all amenities such as schools, shopping & transportation. A perfect home for your growing family! No need to convince you! The search is over! (id:46923)
Property Details
| MLS® Number | E4429404 |
| Property Type | Single Family |
| Neigbourhood | Ormsby Place |
| Amenities Near By | Playground, Public Transit, Schools, Shopping |
| Community Features | Public Swimming Pool |
| Features | Cul-de-sac, Treed, No Back Lane |
| Structure | Deck |
Building
| Bathroom Total | 3 |
| Bedrooms Total | 4 |
| Appliances | Dishwasher, Dryer, Fan, Garage Door Opener Remote(s), Garage Door Opener, Garburator, Microwave Range Hood Combo, Refrigerator, Storage Shed, Stove, Central Vacuum, Washer, Window Coverings |
| Basement Development | Partially Finished |
| Basement Type | Full (partially Finished) |
| Constructed Date | 1978 |
| Construction Style Attachment | Detached |
| Fireplace Fuel | Wood |
| Fireplace Present | Yes |
| Fireplace Type | Unknown |
| Half Bath Total | 1 |
| Heating Type | Forced Air |
| Size Interior | 1,645 Ft2 |
| Type | House |
Parking
| Attached Garage |
Land
| Acreage | No |
| Fence Type | Fence |
| Land Amenities | Playground, Public Transit, Schools, Shopping |
| Size Irregular | 693.51 |
| Size Total | 693.51 M2 |
| Size Total Text | 693.51 M2 |
Rooms
| Level | Type | Length | Width | Dimensions |
|---|---|---|---|---|
| Basement | Bedroom 4 | 3.63 m | 3.18 m | 3.63 m x 3.18 m |
| Basement | Recreation Room | 3.63 m | 7.69 m | 3.63 m x 7.69 m |
| Main Level | Living Room | 3.92 m | 4.44 m | 3.92 m x 4.44 m |
| Main Level | Dining Room | 3.98 m | 3.92 m | 3.98 m x 3.92 m |
| Main Level | Kitchen | 3.82 m | 3.26 m | 3.82 m x 3.26 m |
| Main Level | Family Room | 5.86 m | 3.3 m | 5.86 m x 3.3 m |
| Upper Level | Primary Bedroom | 4.11 m | 3.33 m | 4.11 m x 3.33 m |
| Upper Level | Bedroom 2 | 3.05 m | 2.78 m | 3.05 m x 2.78 m |
| Upper Level | Bedroom 3 | 2.74 m | 3.79 m | 2.74 m x 3.79 m |
https://www.realtor.ca/real-estate/28127475/6720-187-st-nw-edmonton-ormsby-place
Contact Us
Contact us for more information

Francis Fan
Associate
(780) 450-6670
www.francisfan.com/
4107 99 St Nw
Edmonton, Alberta T6E 3N4
(780) 450-6300
(780) 450-6670







































































