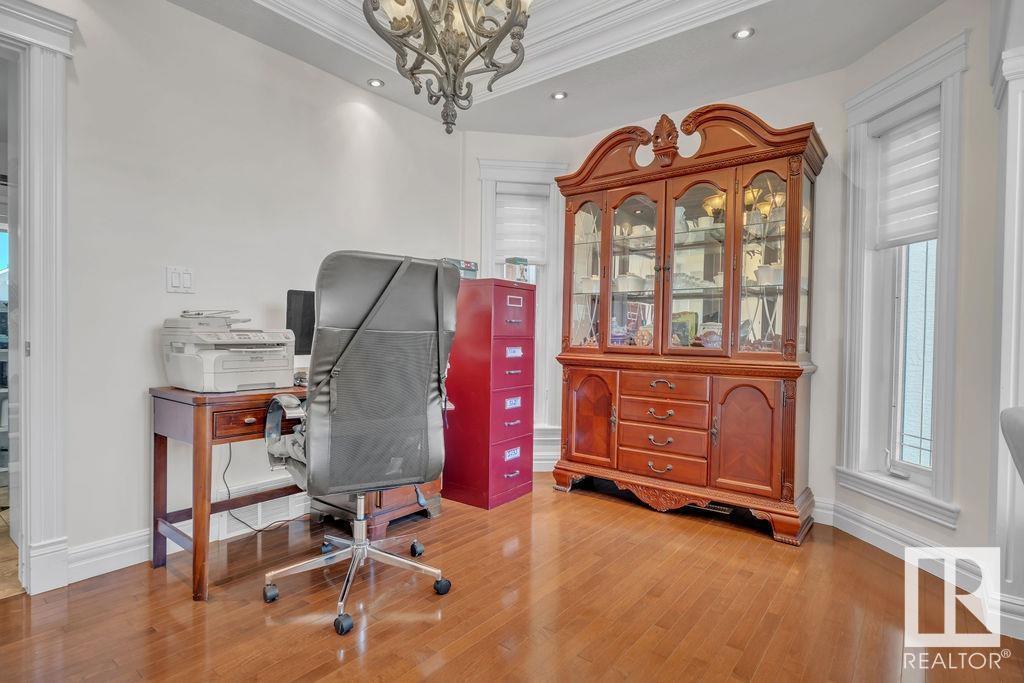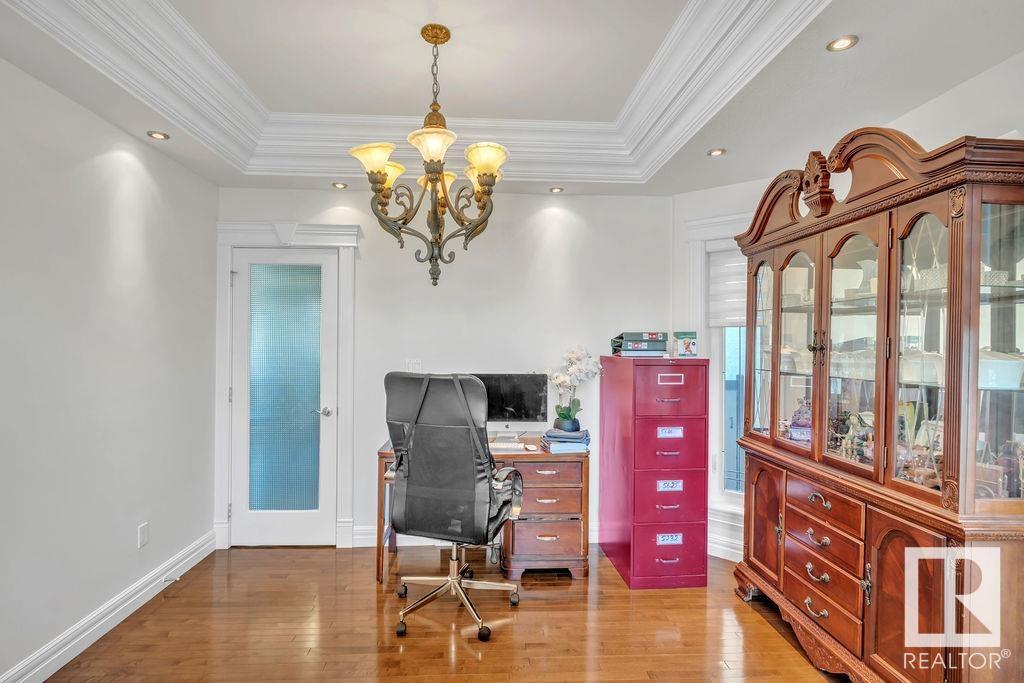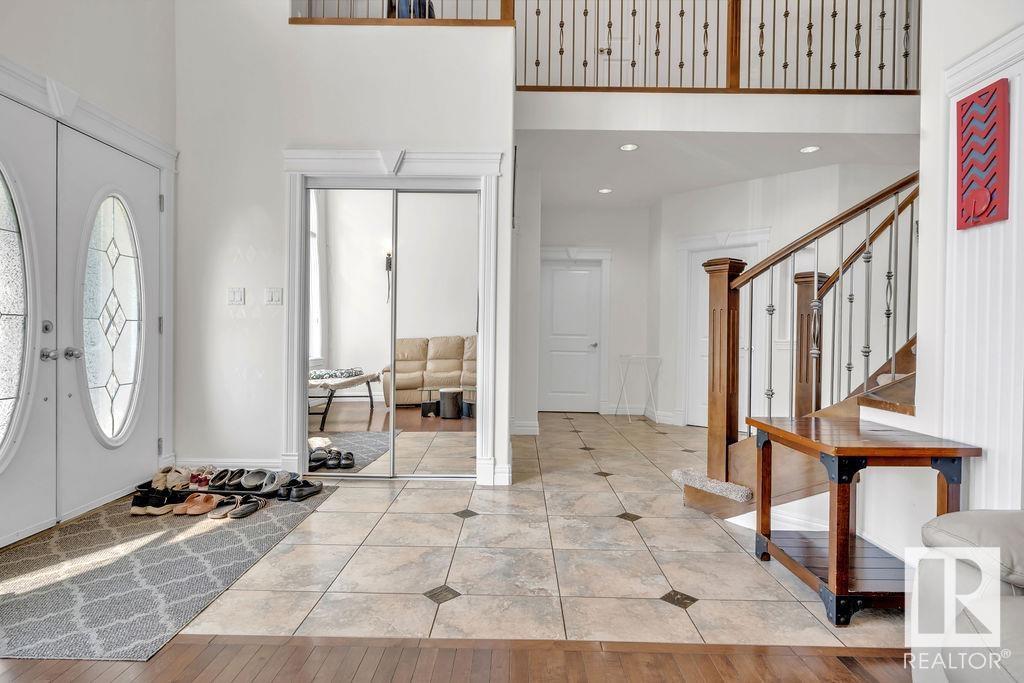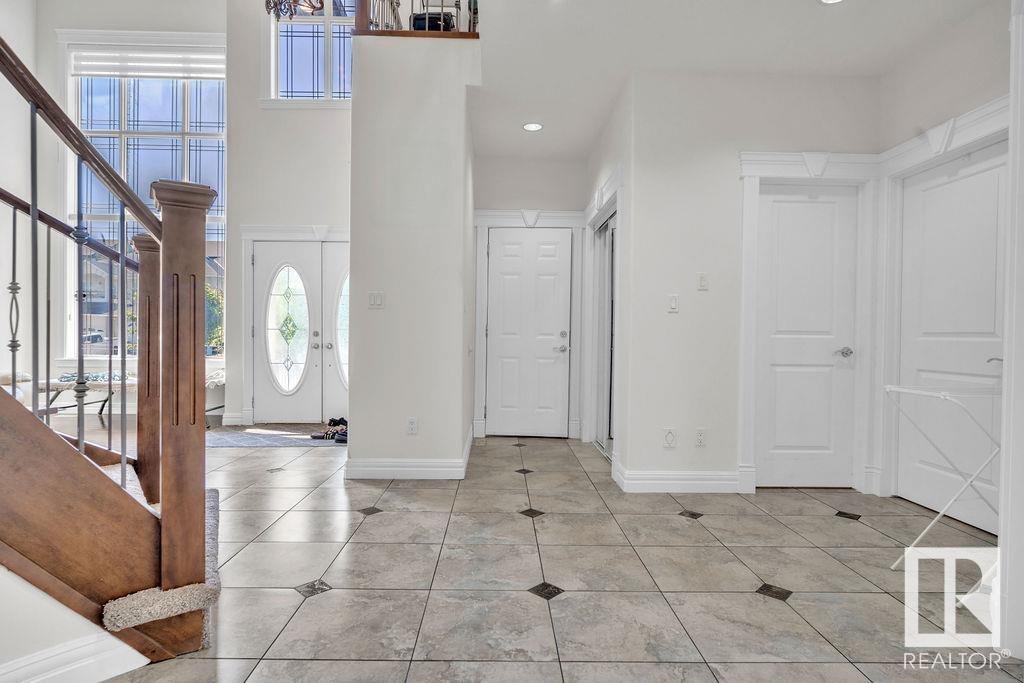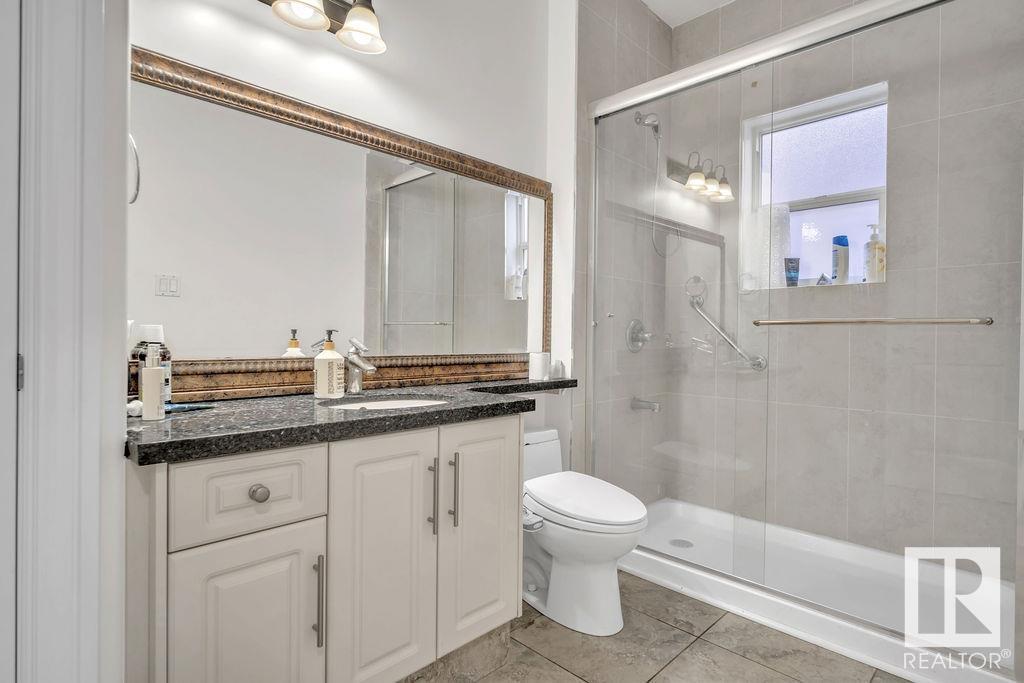6724 12 Av Sw Edmonton, Alberta T6X 1L2
$820,000
Welcome to your dream home in Summerside! This stunning 2,887 sq ft (above grade) custom-built gem offers 5 spacious bedrooms, including a main-floor bedroom & office—perfect for multi-generational living or working from home. The elegant main floor features formal living & family rooms, a bright dining area, and a chef’s kitchen with generous prep space. Upstairs, retreat to a luxurious primary suite with a spa-inspired 5-piece ensuite, plus three more bedrooms, a versatile loft, and another full bath. Adding incredible value, this home also features a fully finished 2-bedroom basement with a separate side entrance—ideal for extended family, guests, or future rental potential. Enjoy the convenience of an oversized double garage, and over 2,887 sq ft of thoughtfully designed living space. Located on a quiet street close to parks, schools, and shopping. Move-in ready and perfect for your growing family—don’t miss out! (id:46923)
Property Details
| MLS® Number | E4445999 |
| Property Type | Single Family |
| Neigbourhood | Summerside |
| Amenities Near By | Playground, Public Transit, Schools, Shopping |
| Features | See Remarks, No Animal Home, No Smoking Home |
| Structure | Deck |
Building
| Bathroom Total | 4 |
| Bedrooms Total | 7 |
| Amenities | Ceiling - 9ft |
| Appliances | Dryer, Fan, Stove, Gas Stove(s), Washer, Window Coverings, Refrigerator |
| Basement Development | Finished |
| Basement Type | Full (finished) |
| Constructed Date | 2006 |
| Construction Style Attachment | Detached |
| Fire Protection | Smoke Detectors |
| Heating Type | Forced Air |
| Stories Total | 2 |
| Size Interior | 2,887 Ft2 |
| Type | House |
Parking
| Attached Garage |
Land
| Acreage | No |
| Fence Type | Fence |
| Land Amenities | Playground, Public Transit, Schools, Shopping |
| Size Irregular | 612.29 |
| Size Total | 612.29 M2 |
| Size Total Text | 612.29 M2 |
Rooms
| Level | Type | Length | Width | Dimensions |
|---|---|---|---|---|
| Basement | Bedroom 6 | Measurements not available | ||
| Basement | Additional Bedroom | Measurements not available | ||
| Basement | Second Kitchen | Measurements not available | ||
| Main Level | Living Room | 4.6 m | Measurements not available x 4.6 m | |
| Main Level | Dining Room | 4.5 m | Measurements not available x 4.5 m | |
| Main Level | Kitchen | 4 m | Measurements not available x 4 m | |
| Main Level | Family Room | 4 m | Measurements not available x 4 m | |
| Main Level | Den | 2.9 m | Measurements not available x 2.9 m | |
| Main Level | Bedroom 5 | 2.9 m | Measurements not available x 2.9 m | |
| Main Level | Laundry Room | 1.5 m | Measurements not available x 1.5 m | |
| Upper Level | Primary Bedroom | 5 m | Measurements not available x 5 m | |
| Upper Level | Bedroom 2 | 4 m | Measurements not available x 4 m | |
| Upper Level | Bedroom 3 | 3.9 m | Measurements not available x 3.9 m | |
| Upper Level | Bedroom 4 | 3.3 m | Measurements not available x 3.3 m | |
| Upper Level | Bonus Room | 3.7 m | Measurements not available x 3.7 m |
https://www.realtor.ca/real-estate/28562043/6724-12-av-sw-edmonton-summerside
Contact Us
Contact us for more information

Harpreet Gill
Associate
(780) 450-6670
4107 99 St Nw
Edmonton, Alberta T6E 3N4
(780) 450-6300
(780) 450-6670













