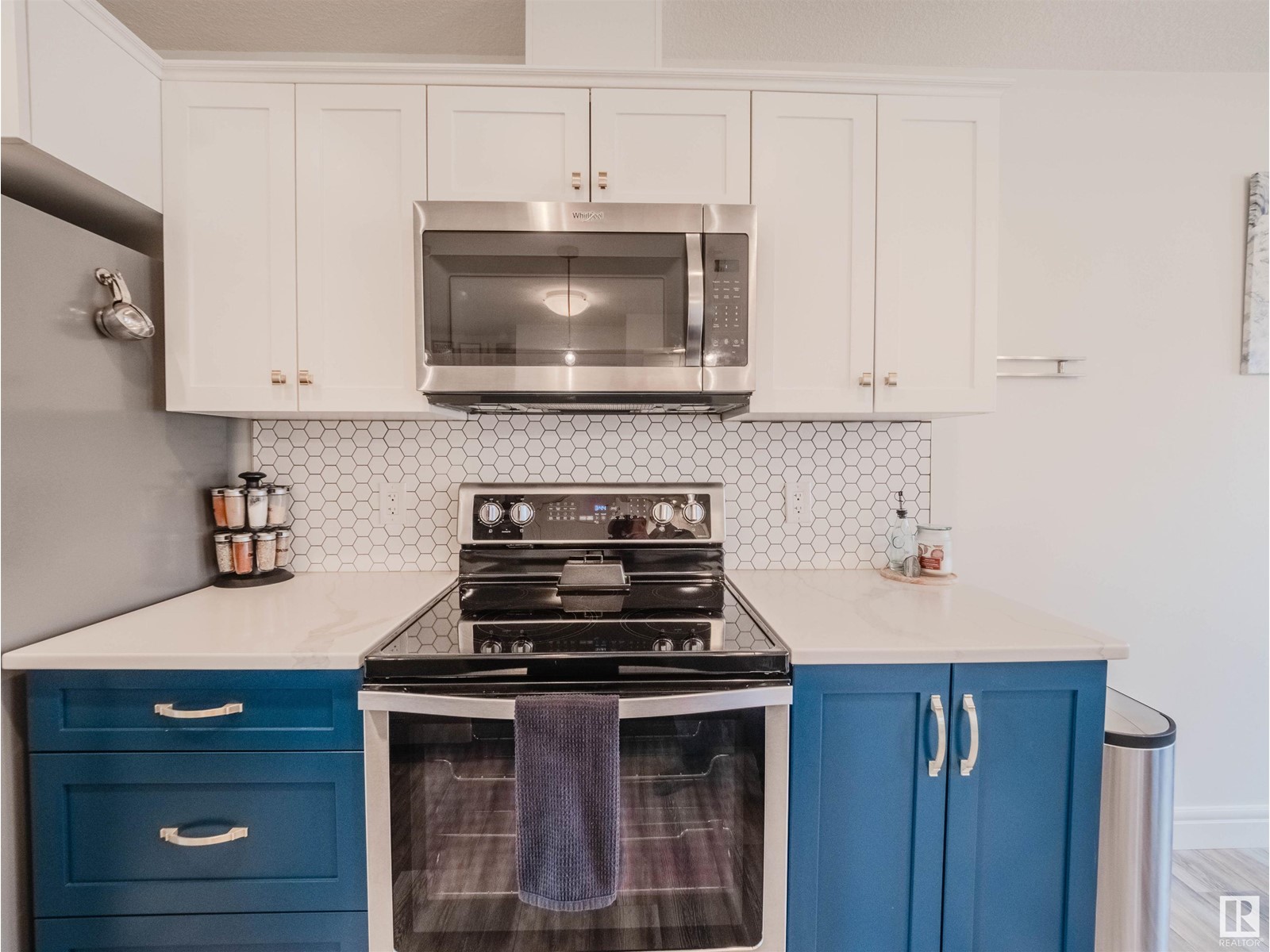6751 Elston Ln Nw Edmonton, Alberta T6M 0T5
$459,900
Welcome to this beautiful, Rohit-built 2-story single-family home in Edgemont! Featuring designer touches, modern finishes and a prime location. Cozy living area with large windows, and a stunning kitchen offering S/S appliances, a coffee station, quartz countertops, and an extra-large island with seating. Upstairs, you'll find a good size primary with a walk-in closet and ensuite, 2 more bedrooms, a full bathroom, flex space and a laundry room. The garage pad is poured and ready for a double detached garage. Landscaped yard, friendly street, near amenities, schools, playgrounds, shopping & walking trails, with easy access to Anthony Henday & Whitemud. Dont miss out on this lovely home! (id:46923)
Property Details
| MLS® Number | E4410508 |
| Property Type | Single Family |
| Neigbourhood | Edgemont (Edmonton) |
| AmenitiesNearBy | Schools, Shopping |
| Features | Lane, Closet Organizers |
| Structure | Deck, Patio(s) |
Building
| BathroomTotal | 3 |
| BedroomsTotal | 3 |
| Amenities | Vinyl Windows |
| Appliances | Dishwasher, Dryer, Hood Fan, Refrigerator, Stove, Washer |
| BasementDevelopment | Unfinished |
| BasementType | Full (unfinished) |
| ConstructedDate | 2017 |
| ConstructionStyleAttachment | Detached |
| HalfBathTotal | 1 |
| HeatingType | Forced Air |
| StoriesTotal | 2 |
| SizeInterior | 1530.951 Sqft |
| Type | House |
Parking
| Parking Pad | |
| Rear |
Land
| Acreage | No |
| LandAmenities | Schools, Shopping |
| SizeIrregular | 300.3 |
| SizeTotal | 300.3 M2 |
| SizeTotalText | 300.3 M2 |
Rooms
| Level | Type | Length | Width | Dimensions |
|---|---|---|---|---|
| Main Level | Living Room | 4.61 m | 4.15 m | 4.61 m x 4.15 m |
| Main Level | Dining Room | 4.71 m | 2.7 m | 4.71 m x 2.7 m |
| Main Level | Kitchen | 5.11 m | 3.16 m | 5.11 m x 3.16 m |
| Upper Level | Primary Bedroom | 3.86 m | 3.56 m | 3.86 m x 3.56 m |
| Upper Level | Bedroom 2 | 3.5 m | 3.74 m | 3.5 m x 3.74 m |
| Upper Level | Bedroom 3 | 2.82 m | 3.58 m | 2.82 m x 3.58 m |
https://www.realtor.ca/real-estate/27546303/6751-elston-ln-nw-edmonton-edgemont-edmonton
Interested?
Contact us for more information
Samantha Stachniak
Associate
302-5083 Windermere Blvd Sw
Edmonton, Alberta T6W 0J5






































