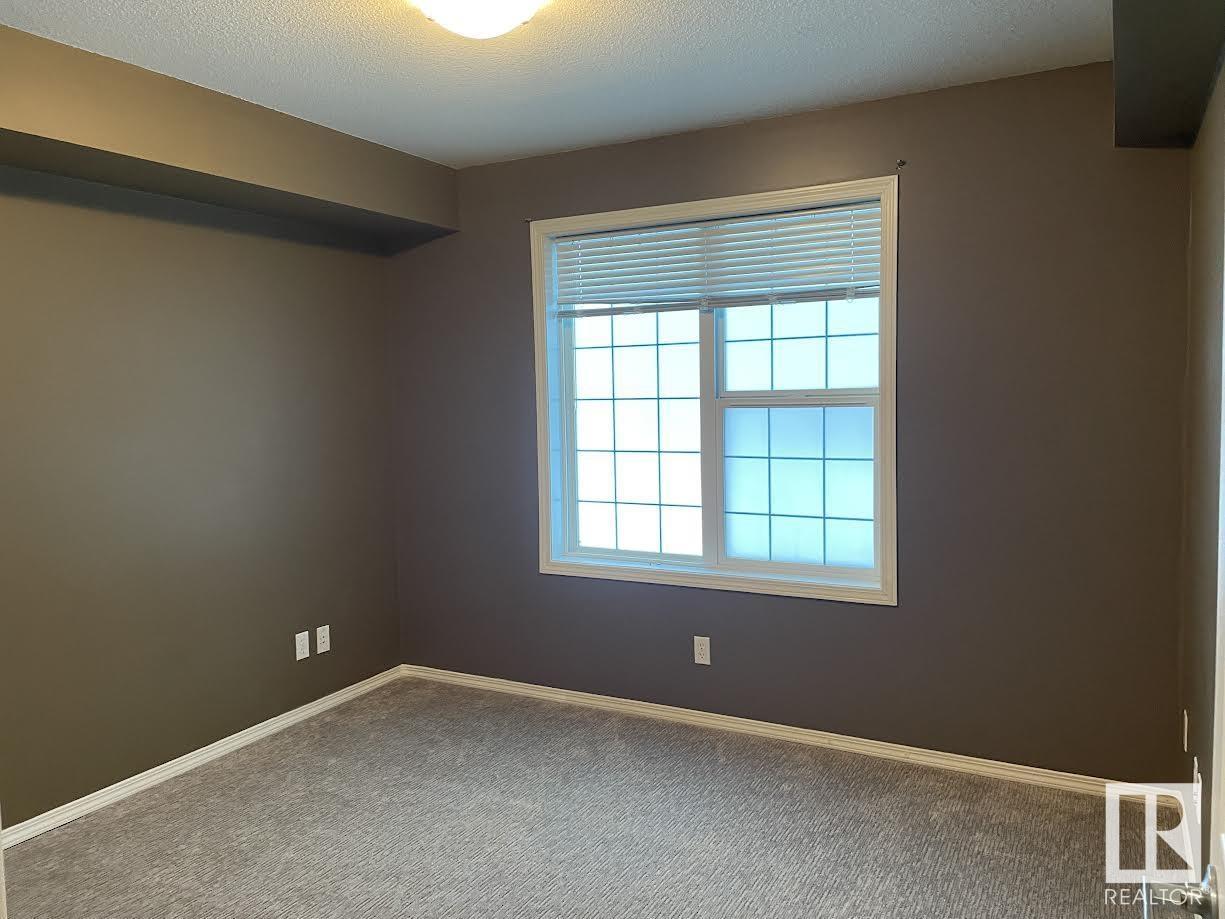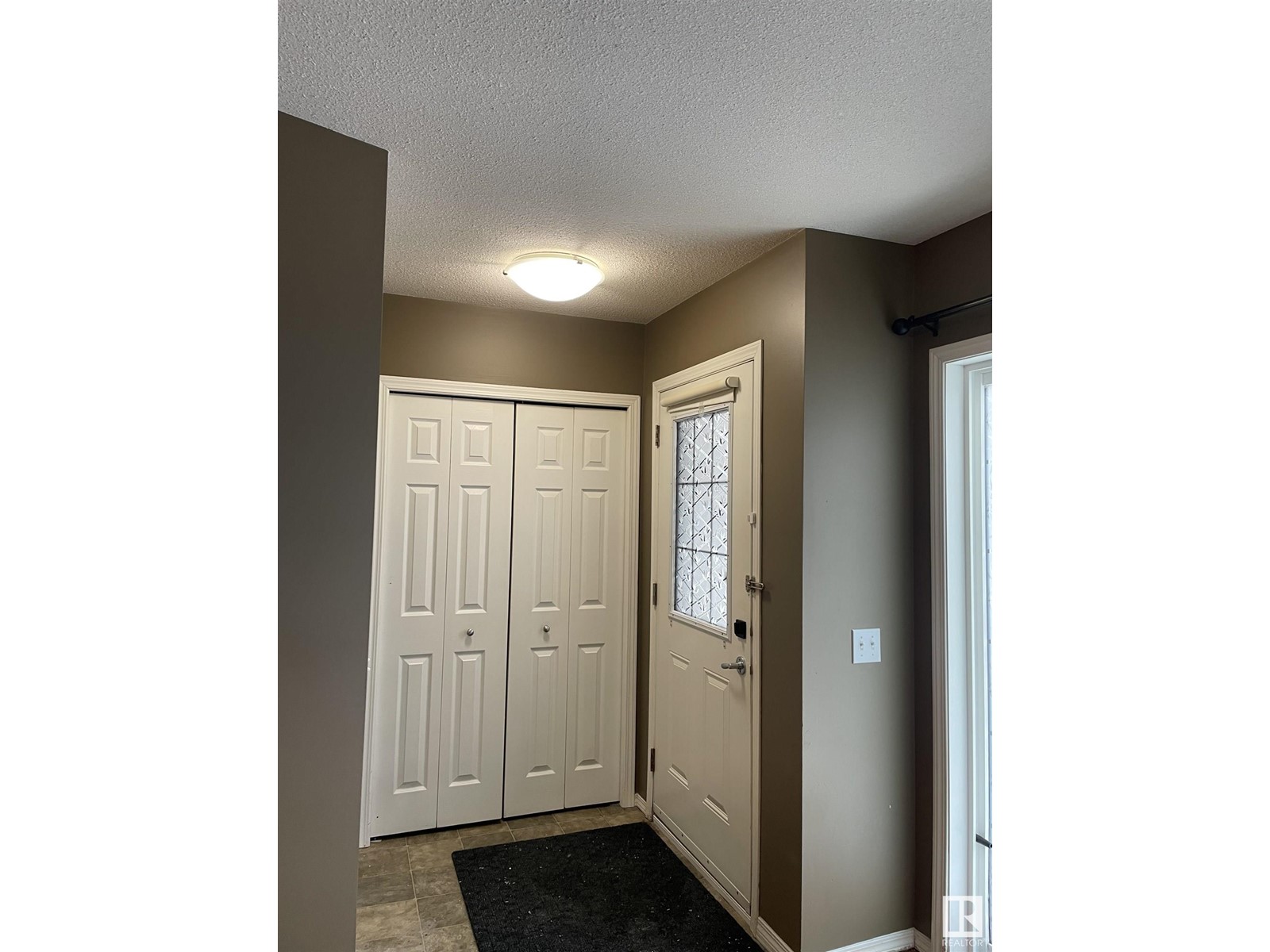#68 150 Edwards Dr Sw Edmonton, Alberta T6X 1M4
$194,990Maintenance, Exterior Maintenance, Heat, Insurance, Landscaping, Other, See Remarks, Property Management, Water
$399.23 Monthly
Maintenance, Exterior Maintenance, Heat, Insurance, Landscaping, Other, See Remarks, Property Management, Water
$399.23 MonthlyCharming bungalow-style condo in Copperstone, located in the sought-after southside neighborhood of Ellerslie. A very well maintained 2 bedrooms open concept home corner unit. The kitchen boasts with new appliances, a pantry and ceiling fan in the living room. Additional features include modern neutral paint tones, in-floor heating, new floor carpet and freshly painted 2 bedrooms, in-suite laundry and storage under the stairs. With direct sliding door access to concrete patio and shared green space, ideal for summer BBQ's. This main floor unit is much cooler during very hot summer days and has convenient access to its energized parking stall. Perfect for small family, professionals & investors. Condo fees cover heat and water, and the property is ideally situated near shopping, transit, and entertainment, minutes walking to Ellerslie Crossing playground splash park. Easy access to the QE2 Highway and Anthony Henday Drive. Quick possession available—this home shows beautifully and offers incredible value! (id:46923)
Property Details
| MLS® Number | E4415490 |
| Property Type | Single Family |
| Neigbourhood | Ellerslie |
| Amenities Near By | Public Transit, Schools, Shopping |
| Features | No Animal Home |
| Parking Space Total | 1 |
Building
| Bathroom Total | 1 |
| Bedrooms Total | 2 |
| Appliances | Dishwasher, Dryer, Hood Fan, Refrigerator, Stove, Washer |
| Architectural Style | Carriage, Bungalow |
| Basement Type | None |
| Constructed Date | 2005 |
| Heating Type | In Floor Heating |
| Stories Total | 1 |
| Size Interior | 765 Ft2 |
| Type | Row / Townhouse |
Parking
| Stall |
Land
| Acreage | No |
| Land Amenities | Public Transit, Schools, Shopping |
| Size Irregular | 190.04 |
| Size Total | 190.04 M2 |
| Size Total Text | 190.04 M2 |
Rooms
| Level | Type | Length | Width | Dimensions |
|---|---|---|---|---|
| Main Level | Living Room | 3.64 m | 3.65 m | 3.64 m x 3.65 m |
| Main Level | Dining Room | 2.62 m | 2.2 m | 2.62 m x 2.2 m |
| Main Level | Kitchen | 4.49 m | 3.15 m | 4.49 m x 3.15 m |
| Main Level | Primary Bedroom | 3.65 m | 3.15 m | 3.65 m x 3.15 m |
| Main Level | Bedroom 2 | 3.15 m | 2.4 m | 3.15 m x 2.4 m |
https://www.realtor.ca/real-estate/27720228/68-150-edwards-dr-sw-edmonton-ellerslie
Contact Us
Contact us for more information
Bill Chan
Associate
(780) 471-8058
11155 65 St Nw
Edmonton, Alberta T5W 4K2
(780) 406-0099
(780) 471-8058













