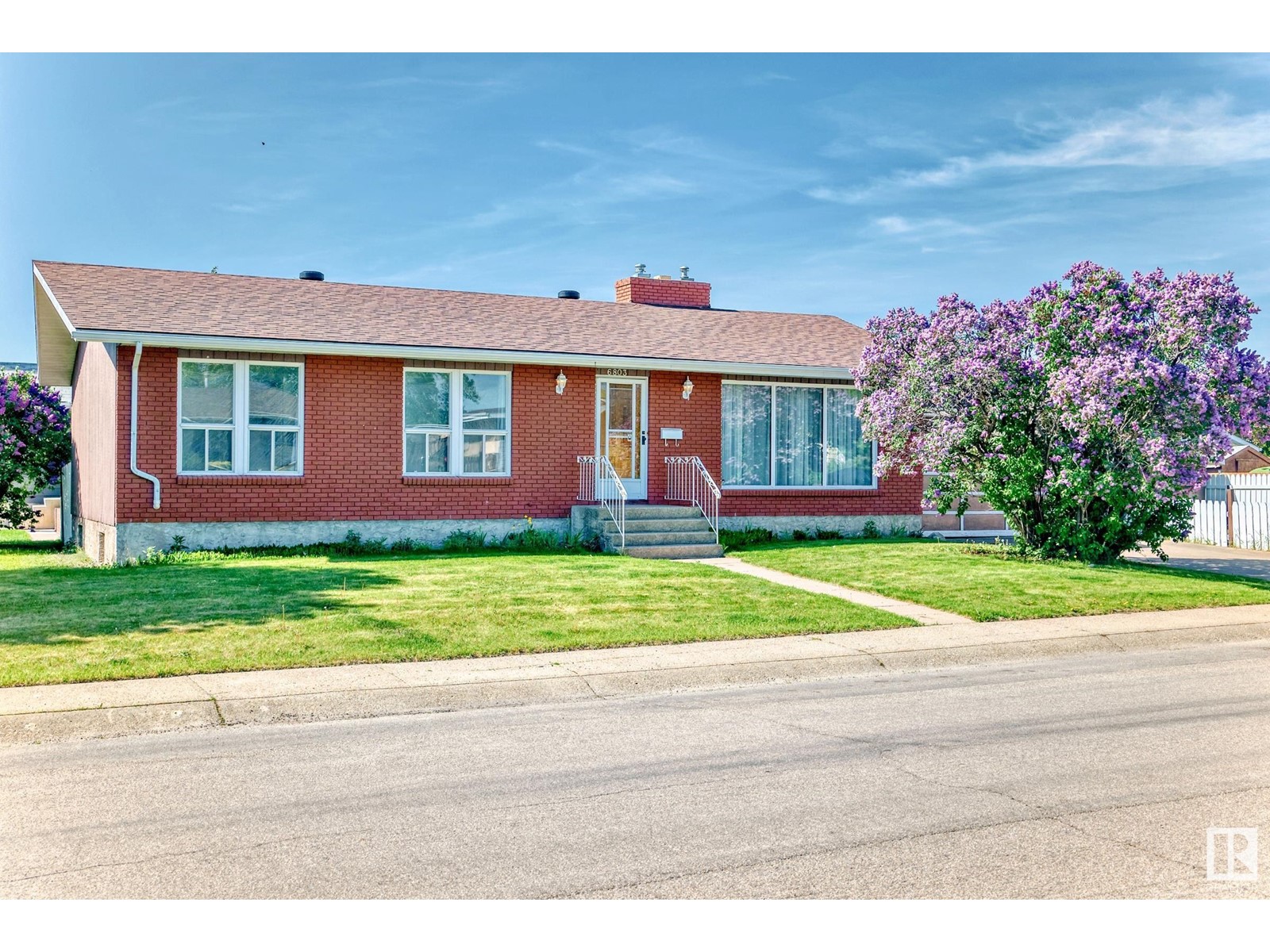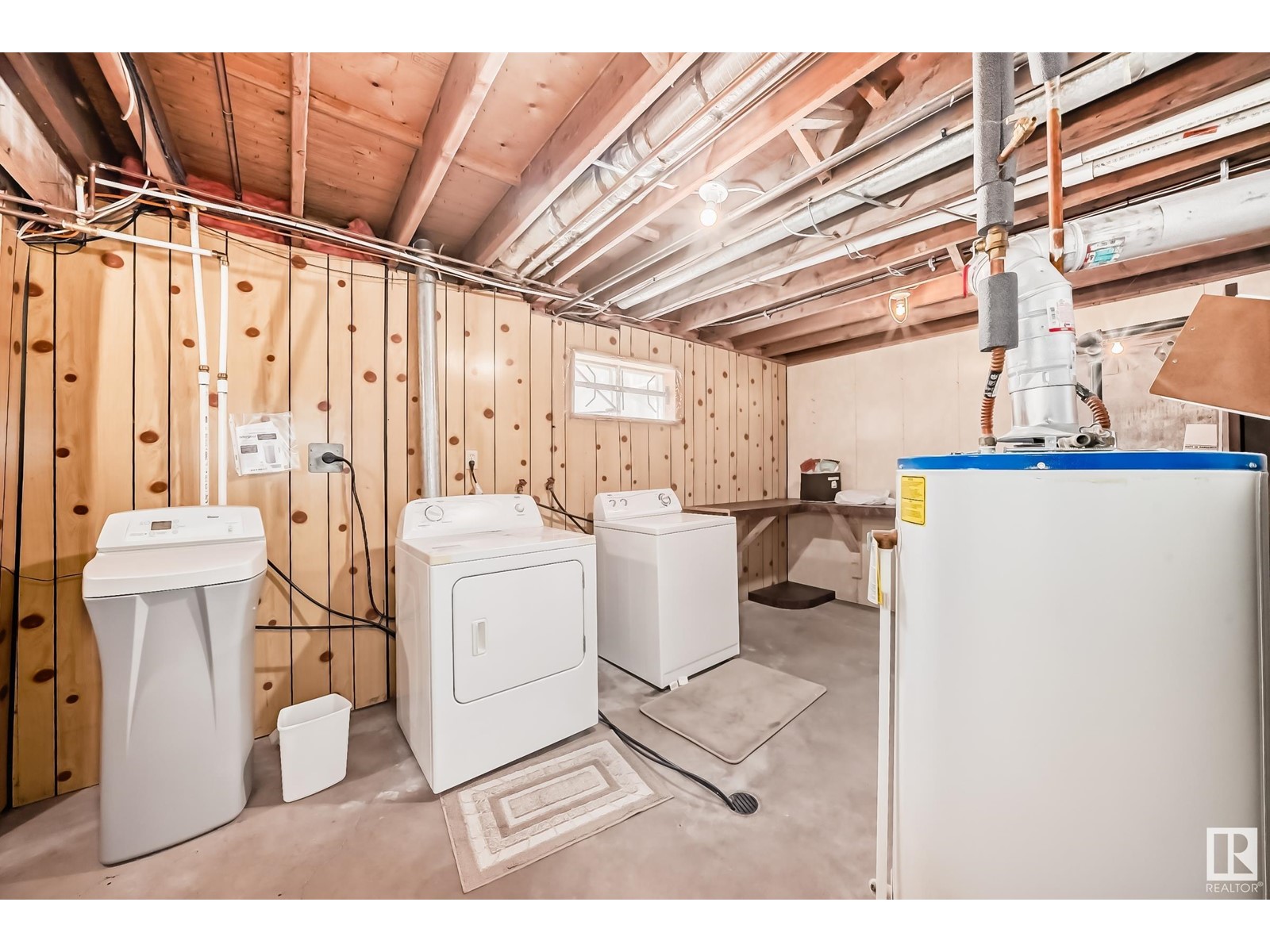6803 22 Av Nw Edmonton, Alberta T6K 2H5
$455,000
Welcome to your special place in the heart of Ekota— on a quiet street, in a lovely mature neighborhood featuring both charm and convenience! This beautifully maintained 1,344 sq ft bungalow is move-in ready and sits proudly on a large corner lot offering convenient possible space for RV parking. Inside, you'll find 4 spacious bedrooms and 3 full baths, including a renovated ensuite in the large primary bedroom. The bright, airy living room features a stunning brick fireplace wall, perfect for cozy evenings. Downstairs, enjoy a huge rec room and additional bedroom—also with a charming fireplace—plus a dedicated storage room. The private backyard patio is ideal for relaxing or entertaining. With easy access to major routes, schools, parks, and all amenities, this home offers everything your family needs. The larger attached double garage adds even more value. A true gem in excellent condition—this home is ready for you and yours to move in and enjoy! (id:46923)
Property Details
| MLS® Number | E4438759 |
| Property Type | Single Family |
| Neigbourhood | Ekota |
| Amenities Near By | Schools, Shopping |
| Features | Corner Site, Flat Site, Paved Lane |
| Parking Space Total | 4 |
| Structure | Patio(s) |
Building
| Bathroom Total | 3 |
| Bedrooms Total | 4 |
| Appliances | Dishwasher, Dryer, Hood Fan, Refrigerator, Storage Shed, Stove, Washer, Window Coverings |
| Architectural Style | Bungalow |
| Basement Development | Finished |
| Basement Type | Full (finished) |
| Constructed Date | 1975 |
| Construction Style Attachment | Detached |
| Cooling Type | Central Air Conditioning |
| Fireplace Fuel | Wood |
| Fireplace Present | Yes |
| Fireplace Type | Unknown |
| Heating Type | Forced Air |
| Stories Total | 1 |
| Size Interior | 1,344 Ft2 |
| Type | House |
Parking
| Attached Garage |
Land
| Acreage | No |
| Fence Type | Fence |
| Land Amenities | Schools, Shopping |
| Size Irregular | 520 |
| Size Total | 520 M2 |
| Size Total Text | 520 M2 |
Rooms
| Level | Type | Length | Width | Dimensions |
|---|---|---|---|---|
| Basement | Family Room | 8.18 m | 3.86 m | 8.18 m x 3.86 m |
| Basement | Bedroom 4 | 3.86 m | 3.34 m | 3.86 m x 3.34 m |
| Main Level | Living Room | 5.52 m | 4.05 m | 5.52 m x 4.05 m |
| Main Level | Dining Room | 3.43 m | 3 m | 3.43 m x 3 m |
| Main Level | Kitchen | 4.08 m | 3.56 m | 4.08 m x 3.56 m |
| Main Level | Primary Bedroom | 4.1 m | 3.19 m | 4.1 m x 3.19 m |
| Main Level | Bedroom 2 | 3.2 m | 2.96 m | 3.2 m x 2.96 m |
| Main Level | Bedroom 3 | 3.24 m | 2.94 m | 3.24 m x 2.94 m |
https://www.realtor.ca/real-estate/28374692/6803-22-av-nw-edmonton-ekota
Contact Us
Contact us for more information

Julian P. Szklarz
Associate
(780) 484-9558
www.juliansells.com/
201-10114 156 St Nw
Edmonton, Alberta T5P 2P9
(780) 483-0601

Oriana L. Cronin
Associate
(780) 484-9558
www.juliansells.com/
201-10114 156 St Nw
Edmonton, Alberta T5P 2P9
(780) 483-0601





















































