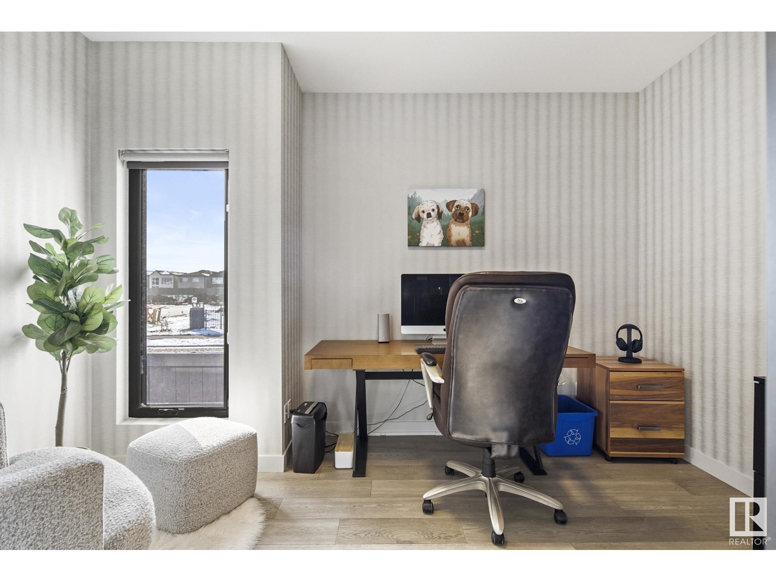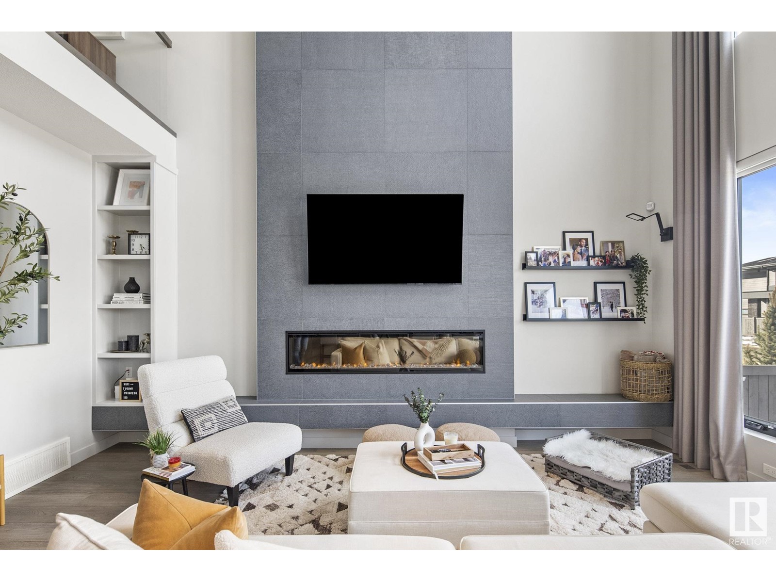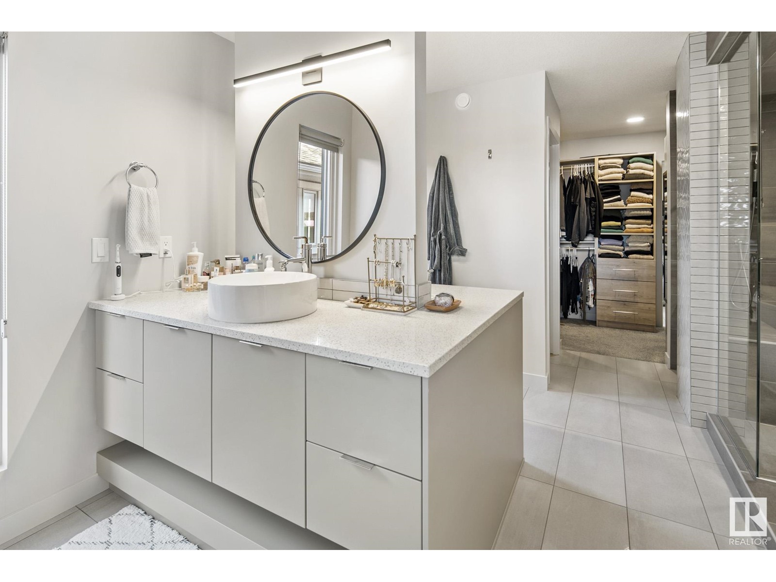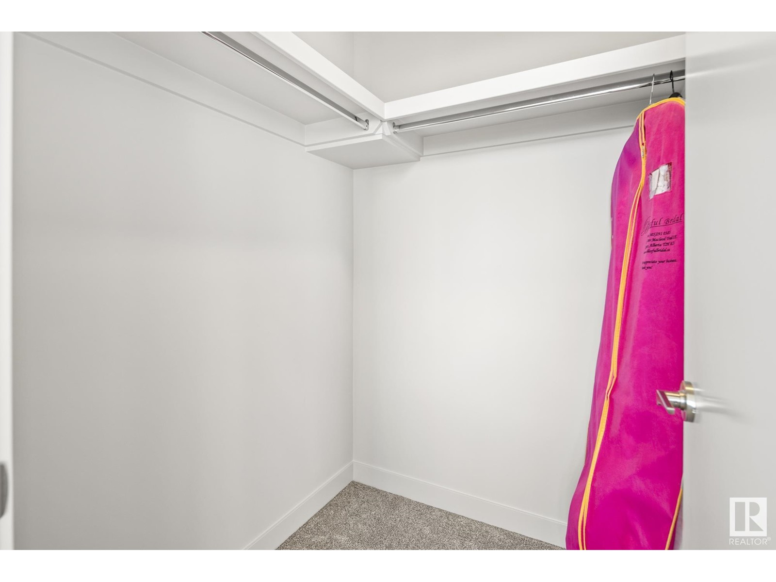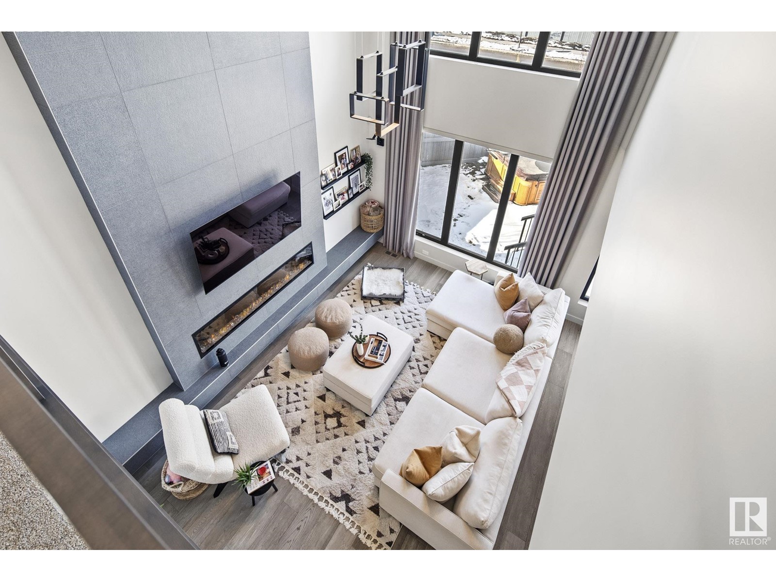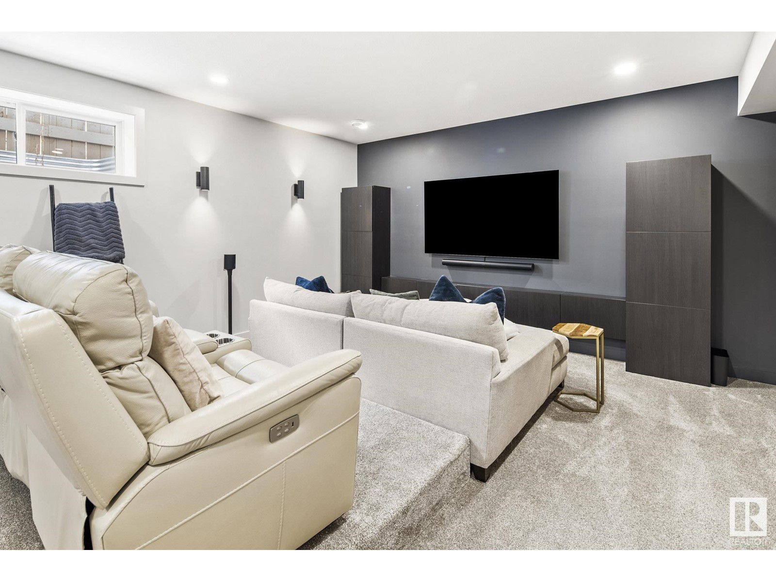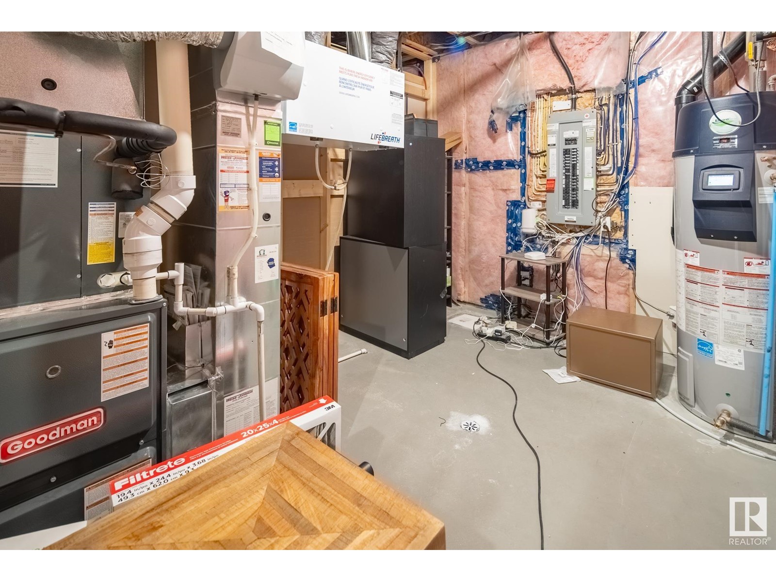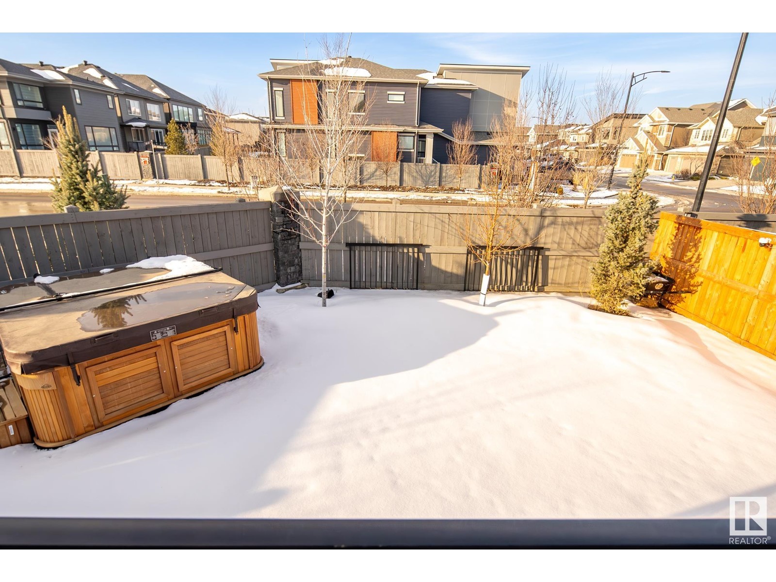6805 Knox Lo Sw Edmonton, Alberta T6W 4R3
$1,050,000
Step into refined elegance with this meticulously upgraded home. The grand, open-to-above foyer sets a striking first impression, leading to a gourmet kitchen with a massive island, sleek under-cabinet lighting, wet bar, & premium finishes. Oversized black-framed windows bathe the dining and living areas in natural light, accentuating the soaring ceilings and dramatic 74” electric fireplace. A main-floor office provides a sophisticated workspace. Maple and glass railings guide you upstairs to a stylish bonus room, separating the vaulted-ceiling bedrooms. The primary suite is a serene retreat, boasting a spa-like ensuite with a stand-alone tub, an oversized tiled shower with 10mm glass, and a custom w/i closet. The finished basement includes a gym with floor-to-ceiling mirrors, while A/C, motorized blinds, EV charging, a triple reverse osmosis system, wired hot tub setup, Lutron smart home lighting, security system, a fully fenced yard, and a gas BBQ outlet on the deck complete this exceptional home. (id:46923)
Property Details
| MLS® Number | E4428018 |
| Property Type | Single Family |
| Neigbourhood | Keswick Area |
| Amenities Near By | Playground, Public Transit, Schools, Shopping |
| Features | See Remarks |
Building
| Bathroom Total | 4 |
| Bedrooms Total | 4 |
| Appliances | Dishwasher, Dryer, Garage Door Opener Remote(s), Garage Door Opener, Oven - Built-in, Microwave, Refrigerator, Stove, Washer, Window Coverings, Wine Fridge |
| Basement Development | Finished |
| Basement Type | Full (finished) |
| Constructed Date | 2019 |
| Construction Style Attachment | Detached |
| Cooling Type | Central Air Conditioning |
| Fireplace Fuel | Electric |
| Fireplace Present | Yes |
| Fireplace Type | Unknown |
| Half Bath Total | 1 |
| Heating Type | Forced Air |
| Stories Total | 2 |
| Size Interior | 2,574 Ft2 |
| Type | House |
Parking
| Attached Garage |
Land
| Acreage | No |
| Fence Type | Fence |
| Land Amenities | Playground, Public Transit, Schools, Shopping |
| Size Irregular | 500.55 |
| Size Total | 500.55 M2 |
| Size Total Text | 500.55 M2 |
Rooms
| Level | Type | Length | Width | Dimensions |
|---|---|---|---|---|
| Basement | Bedroom 4 | 3.67 m | 3.13 m | 3.67 m x 3.13 m |
| Basement | Other | 5.39 m | 5.08 m | 5.39 m x 5.08 m |
| Main Level | Living Room | 5.39 m | 3.65 m | 5.39 m x 3.65 m |
| Main Level | Dining Room | 5.39 m | 2.71 m | 5.39 m x 2.71 m |
| Main Level | Kitchen | 5.95 m | 3.99 m | 5.95 m x 3.99 m |
| Main Level | Den | 3.93 m | 2.47 m | 3.93 m x 2.47 m |
| Upper Level | Primary Bedroom | 5.23 m | 4.41 m | 5.23 m x 4.41 m |
| Upper Level | Bedroom 2 | 3.56 m | 3.24 m | 3.56 m x 3.24 m |
| Upper Level | Bedroom 3 | 3.05 m | 3.22 m | 3.05 m x 3.22 m |
| Upper Level | Bonus Room | 4.67 m | 2.99 m | 4.67 m x 2.99 m |
| Upper Level | Laundry Room | 2.08 m | 2.16 m | 2.08 m x 2.16 m |
https://www.realtor.ca/real-estate/28089101/6805-knox-lo-sw-edmonton-keswick-area
Contact Us
Contact us for more information

Brent Macintosh
Associate
(780) 439-7248
www.macintoshgroup.ca/
www.facebook.com/TheMacIntoshGroup/
www.instagram.com/macintoshgroup/
www.youtube.com/user/brentmacintosh
100-10328 81 Ave Nw
Edmonton, Alberta T6E 1X2
(780) 439-7000
(780) 439-7248





