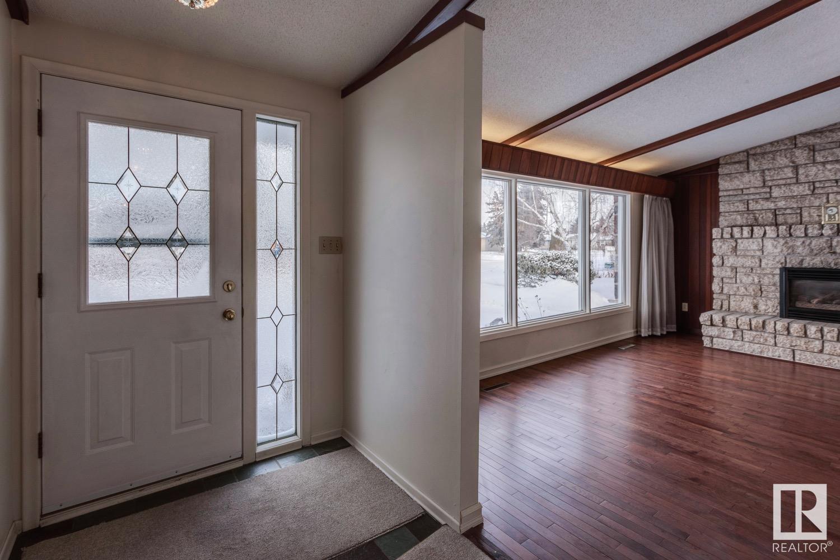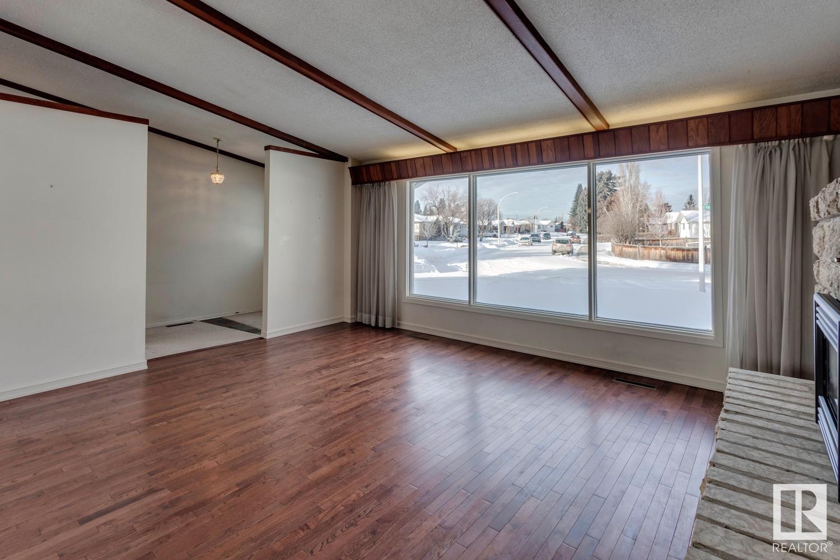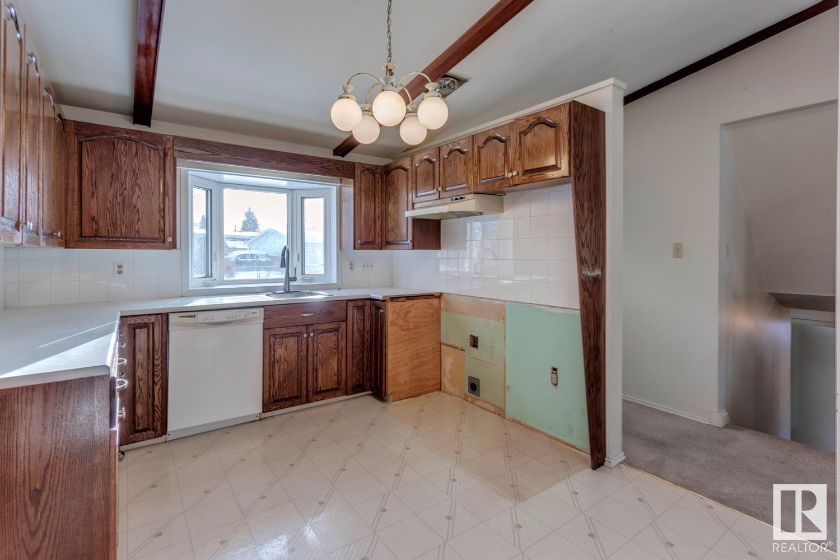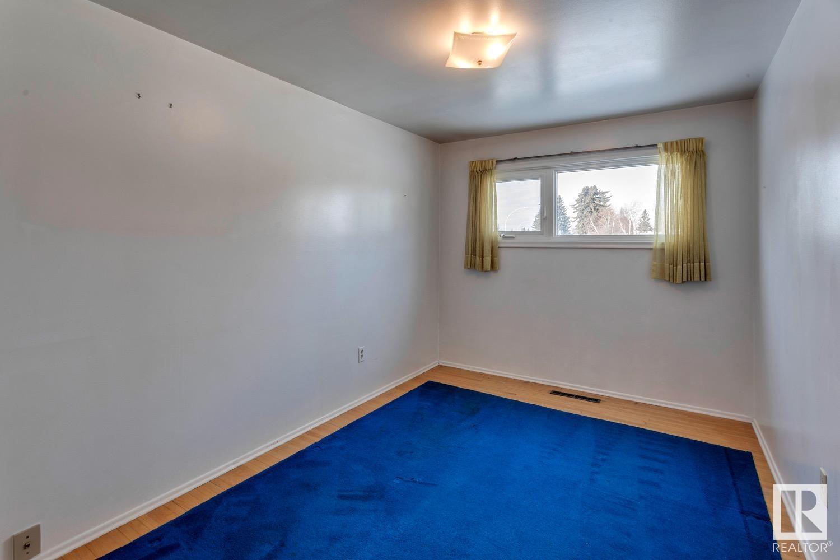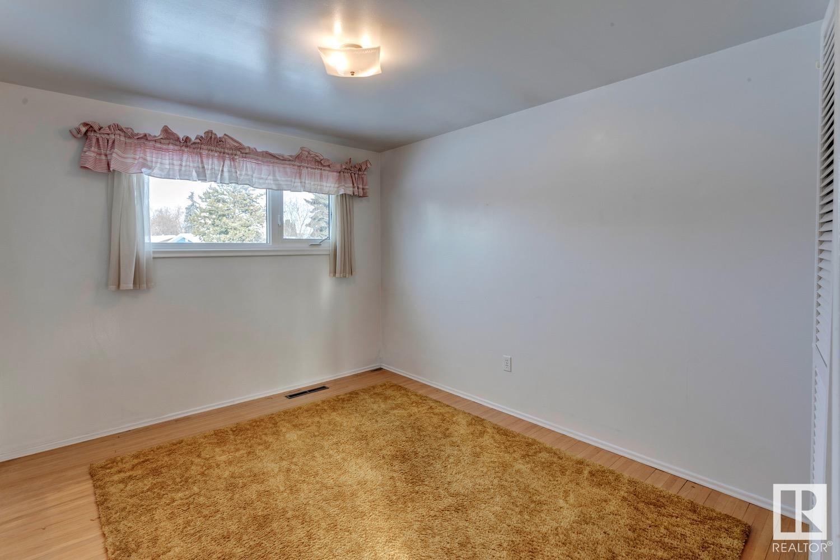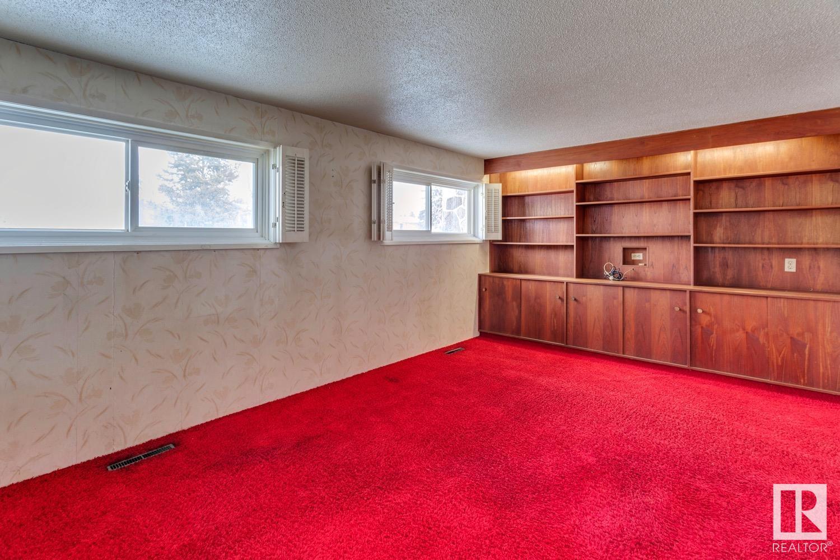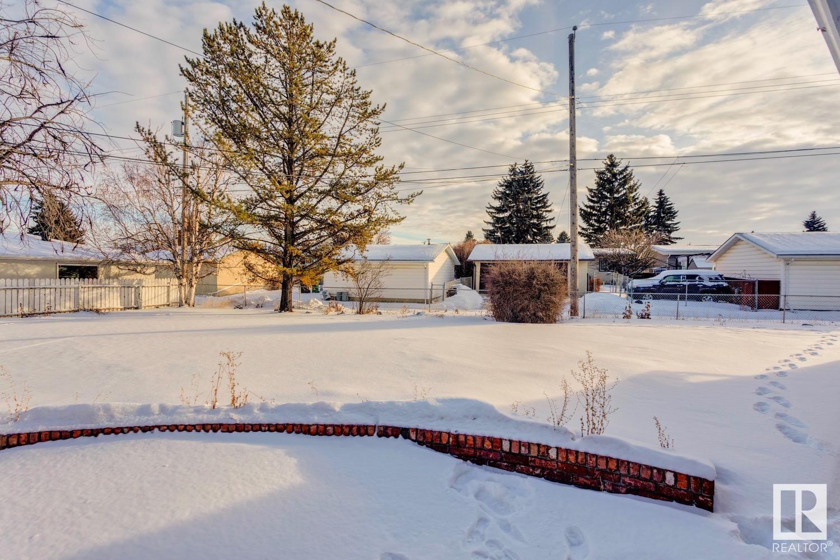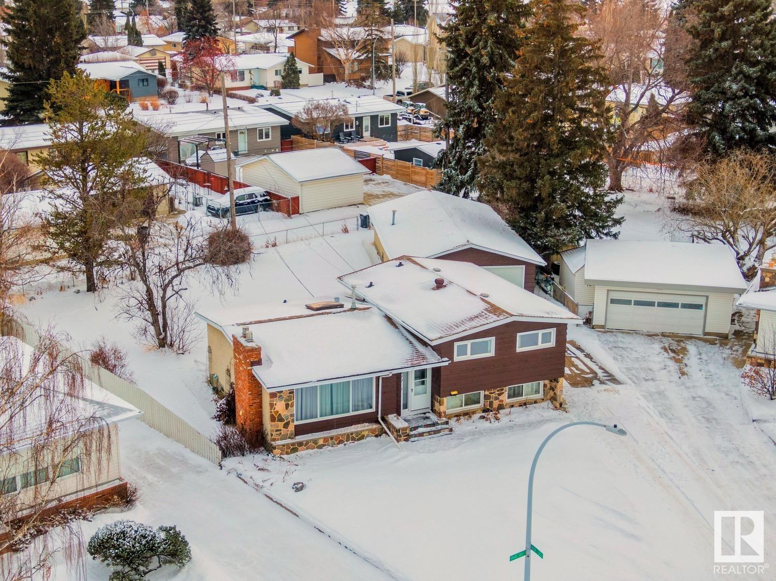6811 96a Av Nw Edmonton, Alberta T6B 1B4
$599,999
If you have been searching for a garage that can fit FOUR CARS and a home on a MASSIVE LOT, this home delivers! With over 2200 sq feet of living space, this 4-bedroom home is nestled on a 10667 square foot lot- one of the largest lots in Ottewell! This property provides endless potential, serving as the perfect canvas to create the home of your dreams with its vaulted ceilings, bonus room, and partially finished basement. A standout feature of this property is the extra-large garage, with the option for a pull-through 4-car setup—a dream come true for hobbyists, mechanics, or anyone needing ample space to tinker and store their toys. The large lot provides all the room the kids and dog could need to run and play and create memories. Updates include furnace (approx 2020) and windows. Located just minutes from schools, shopping, major commute routes, and all the amenities a family could desire, this home delivers on both location and lifestyle in a family-friendly neighborhood. (id:46923)
Open House
This property has open houses!
1:00 pm
Ends at:3:00 pm
12:00 pm
Ends at:2:00 pm
Property Details
| MLS® Number | E4419013 |
| Property Type | Single Family |
| Neigbourhood | Ottewell |
| Amenities Near By | Playground, Public Transit, Schools, Shopping |
| Features | See Remarks, Lane |
| Parking Space Total | 6 |
Building
| Bathroom Total | 2 |
| Bedrooms Total | 4 |
| Appliances | Dishwasher, Freezer |
| Basement Development | Partially Finished |
| Basement Type | Full (partially Finished) |
| Constructed Date | 1962 |
| Construction Style Attachment | Detached |
| Fireplace Fuel | Gas |
| Fireplace Present | Yes |
| Fireplace Type | Unknown |
| Heating Type | Forced Air |
| Size Interior | 1,249 Ft2 |
| Type | House |
Parking
| Oversize | |
| Detached Garage | |
| See Remarks |
Land
| Acreage | No |
| Fence Type | Fence |
| Land Amenities | Playground, Public Transit, Schools, Shopping |
| Size Irregular | 991.32 |
| Size Total | 991.32 M2 |
| Size Total Text | 991.32 M2 |
Rooms
| Level | Type | Length | Width | Dimensions |
|---|---|---|---|---|
| Basement | Bonus Room | 12'9" x 26' | ||
| Lower Level | Family Room | 17'7" x 11' | ||
| Lower Level | Bedroom 4 | 7'11" x 8'9 | ||
| Main Level | Living Room | 13 m | Measurements not available x 13 m | |
| Main Level | Dining Room | 8'5" x 13'9 | ||
| Main Level | Kitchen | 10'7" x 13' | ||
| Upper Level | Primary Bedroom | 11'4" x 11' | ||
| Upper Level | Bedroom 2 | 9'6" x 11'7 | ||
| Upper Level | Bedroom 3 | 8'5" x 14'7 |
https://www.realtor.ca/real-estate/27836578/6811-96a-av-nw-edmonton-ottewell
Contact Us
Contact us for more information
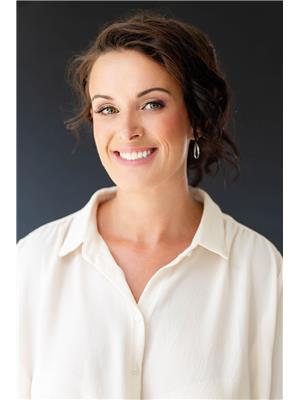
Samantha King
Associate
(780) 231-5084
www.samanthakingrealestate.com/
www.facebook.com/samanthakingrealestate
2852 Calgary Tr Nw
Edmonton, Alberta T6J 6V7
(780) 485-5005
(780) 432-6513


