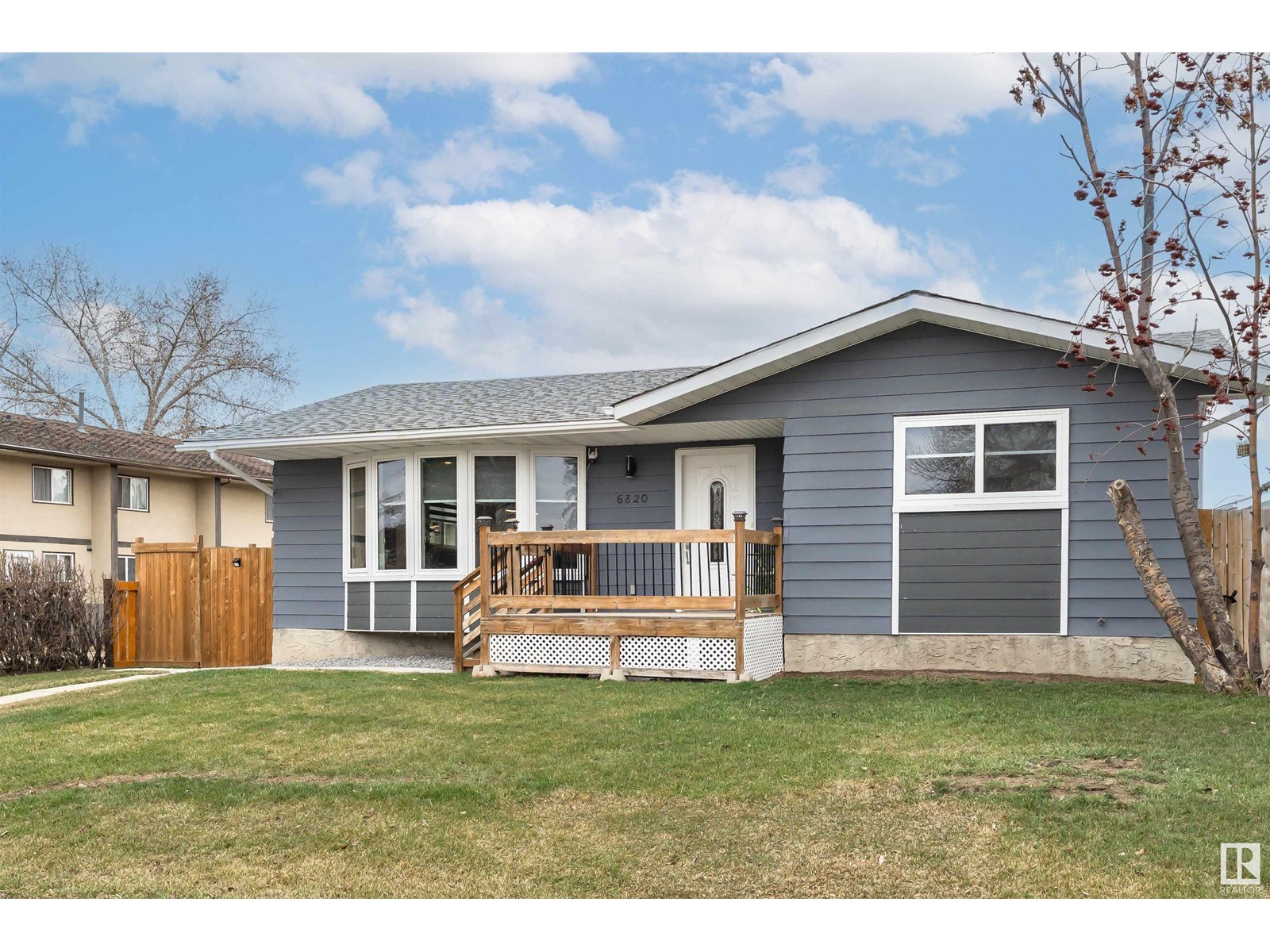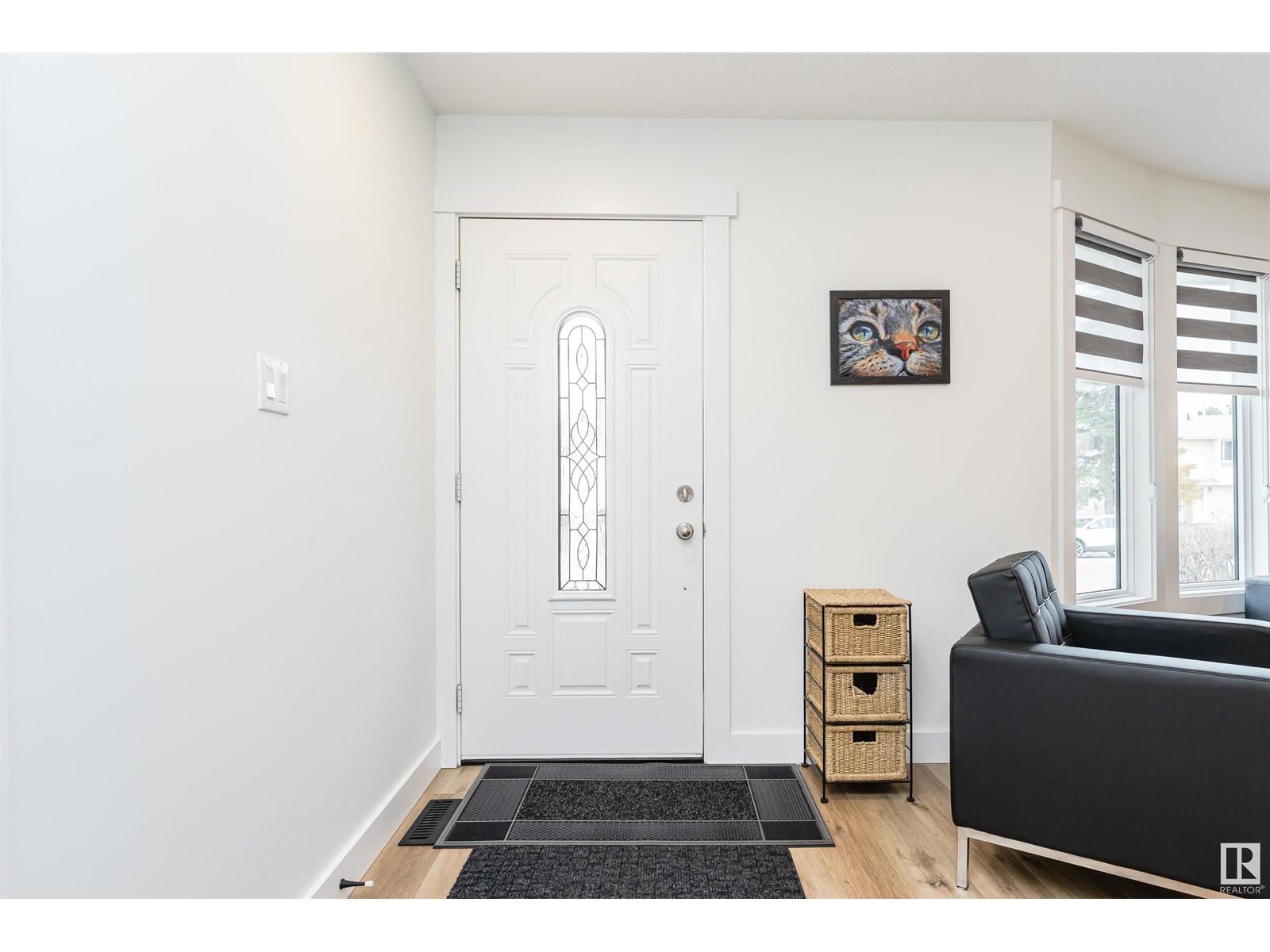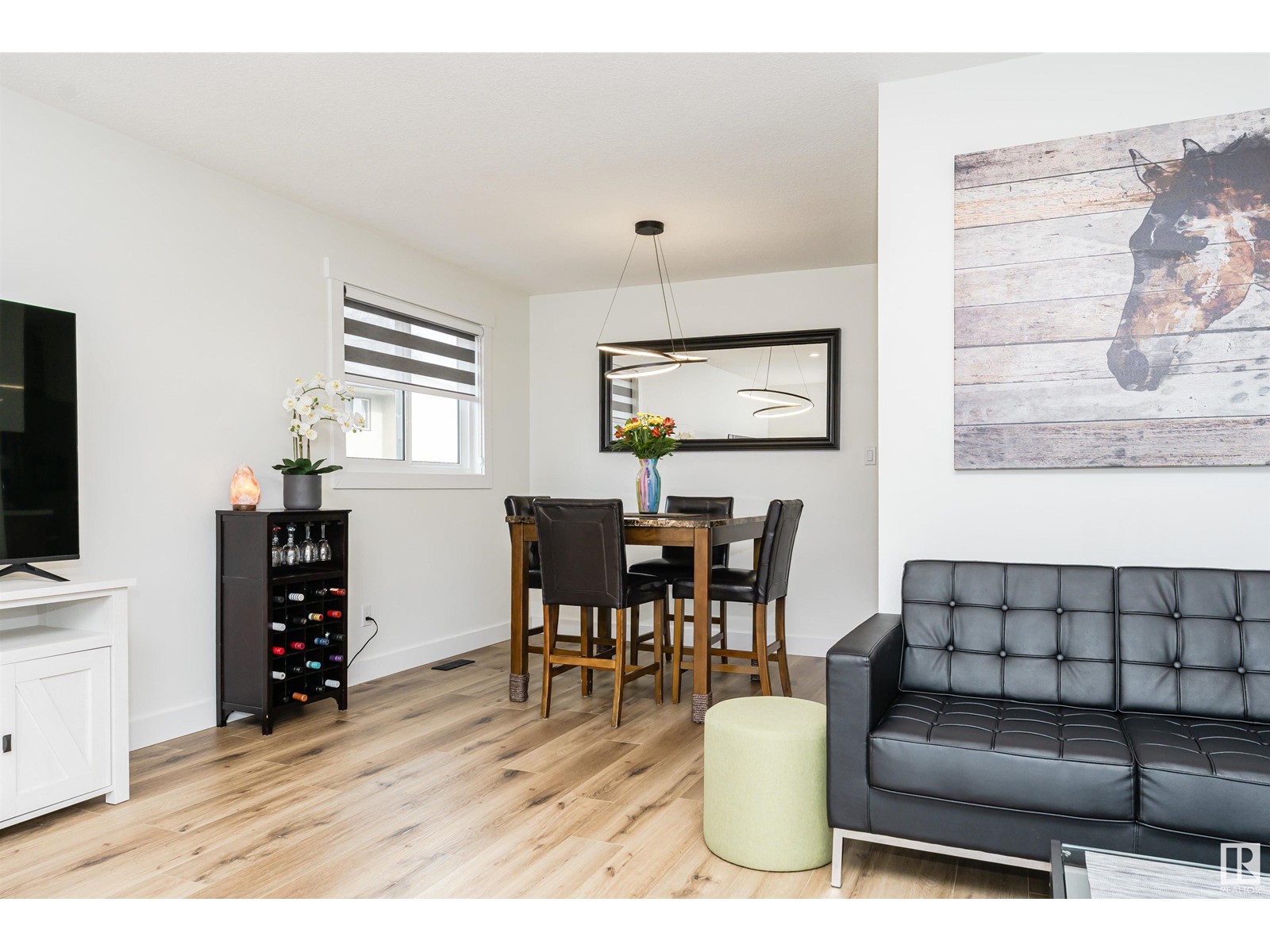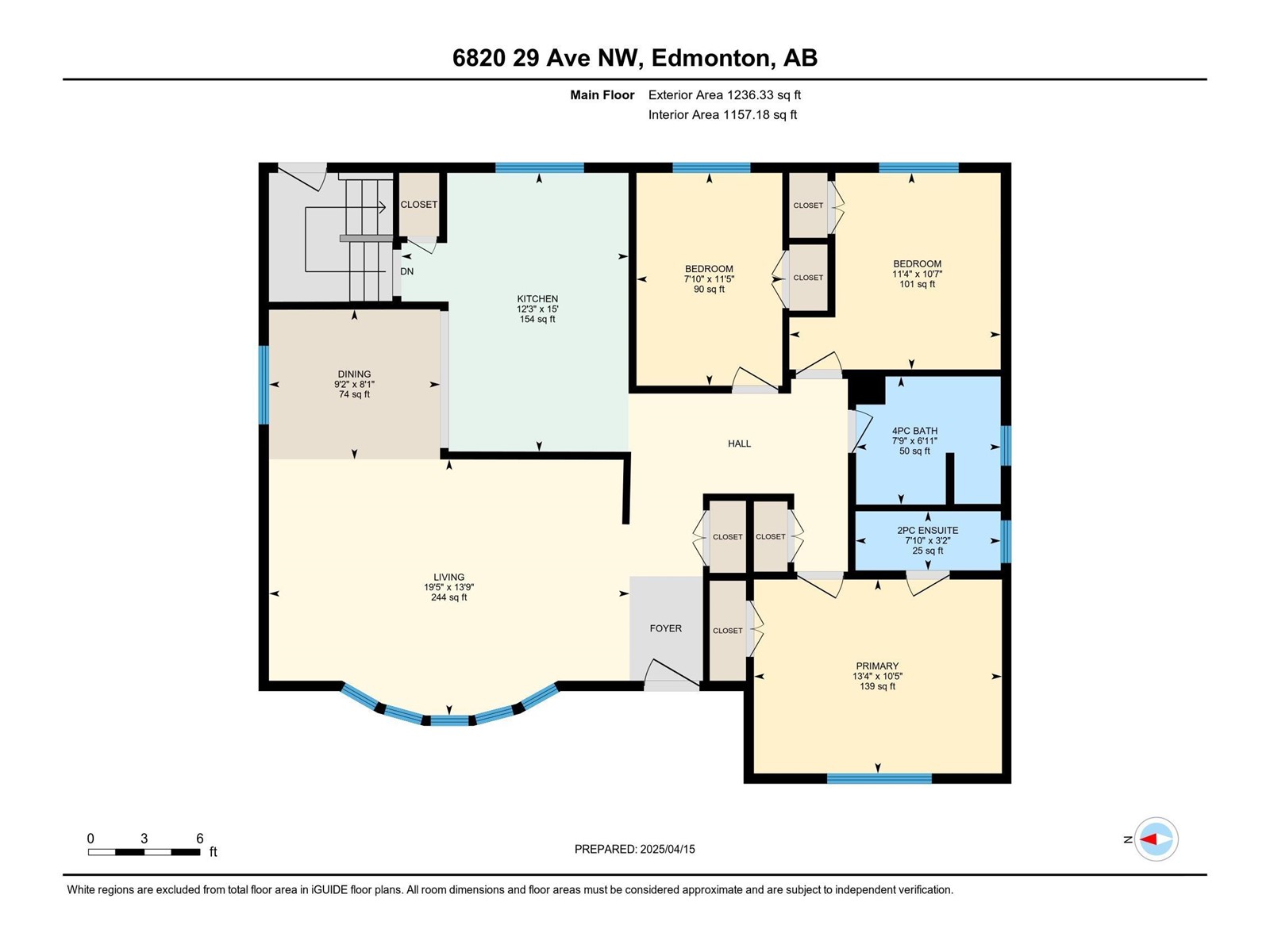6820 29 Av Nw Edmonton, Alberta T6K 1N7
$475,000
ABSOLUTLY IMMACULATE! SHOW HOME CONDITION! Nestled in the community of Kameyosek. This 1236 sq. ft. bungalow fully renovated throughout both levels. Very impressive & high quality, modern home with 4 bedrooms & 2.5 baths. Main area featuring large living & dining rooms, a chef's dream kitchen with new cabinets, quartz countertop, and stainless steel appliances. Primary bedroom with 2-pc en-suite, 2 good-sized bedrooms & 4-pc bath. Fully finished basement has a bedroom w/ walk-in closet, 3-pc bath, a huge family room, as well as a storage room. High efficiency furnace, tankless HWT, NEW windows & all floorings, AC, light fixtures, and the list go on and on. Double detached, over-sized, garage with work bench. Fully landscaped & fenced yard with large deck. Walking distance to the LRT station, close to schools, Grey Nuns Hospital, Tawa Park and Millwoods Towne Centre. Easy access to Anthony Henday. This is a perfect place to call home . (id:46923)
Property Details
| MLS® Number | E4430858 |
| Property Type | Single Family |
| Neigbourhood | Kameyosek |
| Amenities Near By | Playground, Public Transit, Schools, Shopping |
| Features | Corner Site, Flat Site, Lane |
| Structure | Deck |
Building
| Bathroom Total | 3 |
| Bedrooms Total | 4 |
| Appliances | Dishwasher, Dryer, Garage Door Opener Remote(s), Garage Door Opener, Microwave Range Hood Combo, Refrigerator, Stove, Washer, Window Coverings |
| Architectural Style | Bungalow |
| Basement Development | Finished |
| Basement Type | Full (finished) |
| Constructed Date | 1974 |
| Construction Style Attachment | Detached |
| Cooling Type | Central Air Conditioning |
| Half Bath Total | 1 |
| Heating Type | Forced Air |
| Stories Total | 1 |
| Size Interior | 1,236 Ft2 |
| Type | House |
Parking
| Detached Garage | |
| Oversize |
Land
| Acreage | No |
| Fence Type | Fence |
| Land Amenities | Playground, Public Transit, Schools, Shopping |
| Size Irregular | 523.88 |
| Size Total | 523.88 M2 |
| Size Total Text | 523.88 M2 |
Rooms
| Level | Type | Length | Width | Dimensions |
|---|---|---|---|---|
| Basement | Family Room | 8.21 m | 10.14 m | 8.21 m x 10.14 m |
| Basement | Bedroom 4 | 3.23 m | 3.47 m | 3.23 m x 3.47 m |
| Basement | Storage | 3.93 m | 4.01 m | 3.93 m x 4.01 m |
| Main Level | Living Room | 4.2 m | 5.91 m | 4.2 m x 5.91 m |
| Main Level | Dining Room | 2.46 m | 2.81 m | 2.46 m x 2.81 m |
| Main Level | Kitchen | 4.57 m | 3.73 m | 4.57 m x 3.73 m |
| Main Level | Primary Bedroom | 3.18 m | 4.07 m | 3.18 m x 4.07 m |
| Main Level | Bedroom 2 | 3.28 m | 3.46 m | 3.28 m x 3.46 m |
| Main Level | Bedroom 3 | 3.49 m | 2.39 m | 3.49 m x 2.39 m |
https://www.realtor.ca/real-estate/28168082/6820-29-av-nw-edmonton-kameyosek
Contact Us
Contact us for more information

Anna Trojanowicz
Associate
(780) 436-9902
www.annatrojanowicz.com/
312 Saddleback Rd
Edmonton, Alberta T6J 4R7
(780) 434-4700
(780) 436-9902






























































