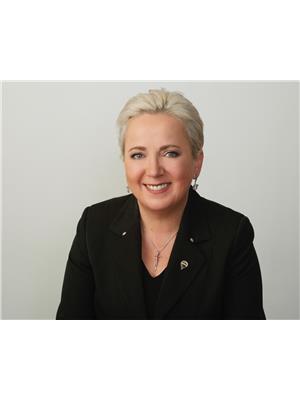6824 86 Av Nw Edmonton, Alberta T6B 0K2
$459,000
This charming 1150 sq.ft. home in the desirable Kenilworth neighborhood boasts 3+1 bedrooms and 2 full baths. The spacious layout features large vinyl windows that let in plenty of natural light. Enjoy the magic of natural wood fireplace on the main floor. The home faces south, ensuring plenty of sunshine throughout the day. The basement is fully finished with one good size bedroom and extra large Family Room with gas fireplace. The expansive yard is perfect for outdoor enthusiasts, filled with perennials, fruit trees, and shrubs. Built in 1968 with pride of ownership has had several upgrades over the years including a kitchen and a roof (2014), garage roof (2020), basement flooring, microwave hood fan, and bedroom blinds (2024). The oversized detached single garage detached offers plenty of room for 2 midsize cars and outdoor RV stall. Located near all amenities—medical facilities, entertainment, and three schools—this property offers the perfect blend of comfort and convenience in a great neighborhood. (id:46923)
Property Details
| MLS® Number | E4427526 |
| Property Type | Single Family |
| Neigbourhood | Kenilworth |
| Amenities Near By | Schools, Shopping |
| Features | Flat Site, No Animal Home, No Smoking Home |
Building
| Bathroom Total | 2 |
| Bedrooms Total | 4 |
| Appliances | Dishwasher, Dryer, Freezer, Garage Door Opener Remote(s), Garage Door Opener, Microwave Range Hood Combo, Storage Shed, Stove, Central Vacuum, Washer, Window Coverings, Refrigerator |
| Architectural Style | Bungalow |
| Basement Development | Finished |
| Basement Type | Full (finished) |
| Constructed Date | 1962 |
| Construction Style Attachment | Detached |
| Cooling Type | Central Air Conditioning |
| Fire Protection | Smoke Detectors |
| Fireplace Fuel | Wood |
| Fireplace Present | Yes |
| Fireplace Type | Unknown |
| Heating Type | Forced Air |
| Stories Total | 1 |
| Size Interior | 1,152 Ft2 |
| Type | House |
Parking
| Oversize | |
| Detached Garage |
Land
| Acreage | No |
| Fence Type | Fence |
| Land Amenities | Schools, Shopping |
| Size Irregular | 616.65 |
| Size Total | 616.65 M2 |
| Size Total Text | 616.65 M2 |
Rooms
| Level | Type | Length | Width | Dimensions |
|---|---|---|---|---|
| Basement | Family Room | 8.48 m | 3.8 m | 8.48 m x 3.8 m |
| Basement | Den | 2.56 m | 3.23 m | 2.56 m x 3.23 m |
| Basement | Bedroom 4 | 2.23 m | 3.85 m | 2.23 m x 3.85 m |
| Basement | Storage | 3.77 m | 2.12 m | 3.77 m x 2.12 m |
| Main Level | Living Room | 5.77 m | 3.63 m | 5.77 m x 3.63 m |
| Main Level | Dining Room | 2.78 m | 2.82 m | 2.78 m x 2.82 m |
| Main Level | Kitchen | 3.8 m | 3.88 m | 3.8 m x 3.88 m |
| Main Level | Primary Bedroom | 4.2 m | 2.97 m | 4.2 m x 2.97 m |
| Main Level | Bedroom 2 | 2.84 m | 3.62 m | 2.84 m x 3.62 m |
| Main Level | Bedroom 3 | 3.09 m | 2.41 m | 3.09 m x 2.41 m |
https://www.realtor.ca/real-estate/28077456/6824-86-av-nw-edmonton-kenilworth
Contact Us
Contact us for more information

Katherine Zarembski
Associate
www.findedmontonhomes.net/
201-6650 177 St Nw
Edmonton, Alberta T5T 4J5
(780) 483-4848
(780) 444-8017

















































