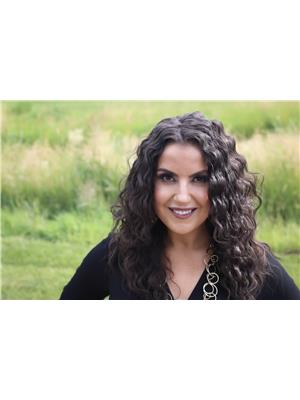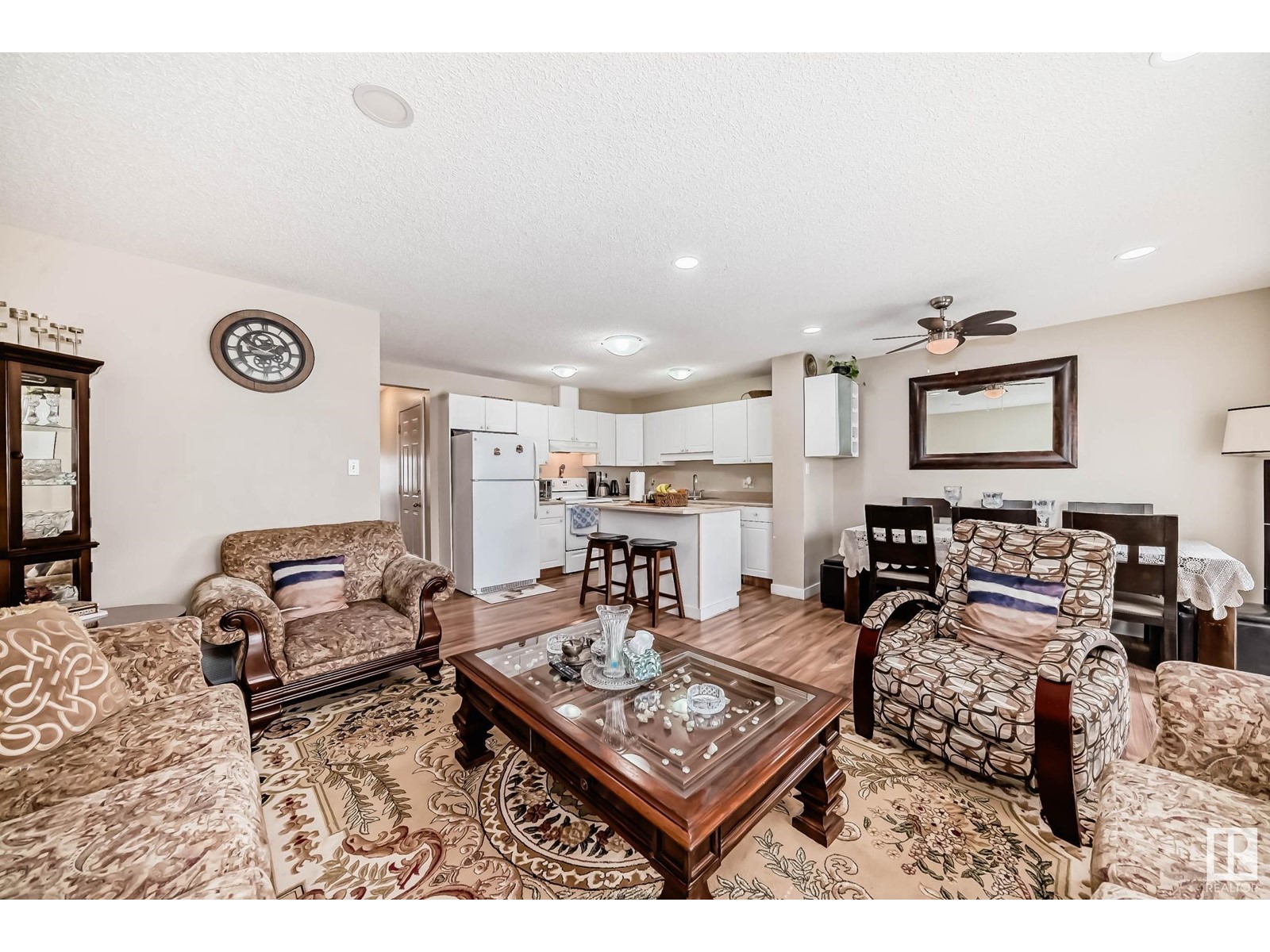6826 159a Av Nw Edmonton, Alberta T5Z 3N9
$400,000
Welcome to your new home in the vibrant community of Ozerna! This beautiful 1250sq. ft. half duplex offers a perfect blend of comfort and functionality. This home features a spacious foyer leading to a convenient half bath, garage access, and an open-concept kitchen equipped with a central island, laminate countertops, white cabinetry, and LED lighting. The generous dining and living areas with natural light and laminate flooring . Step through the patio doors to a HUGE backyard complete with a tiered deck and storage shed—ideal for outdoor entertaining. Upstairs, the expansive primary suite boasts his-and-hers closets and a shared main bath with a separate pocket door. Two additional bedrooms, including one with a walk-in closet, provide ample space . The fully finished basement includes an open family room with durable linoleum . Additional amenities a single attached garage , ample parking space. Located close to schools,shopping centers, public transit, and the scenic Ozerna Park . (id:46923)
Property Details
| MLS® Number | E4430739 |
| Property Type | Single Family |
| Neigbourhood | Ozerna |
| Amenities Near By | Golf Course, Playground, Public Transit, Schools, Shopping, Ski Hill |
| Community Features | Public Swimming Pool |
| Features | Cul-de-sac, See Remarks, No Animal Home, No Smoking Home |
| Structure | Deck, Porch |
Building
| Bathroom Total | 2 |
| Bedrooms Total | 3 |
| Appliances | Dishwasher, Dryer, Refrigerator, Stove, Washer |
| Basement Development | Finished |
| Basement Type | Full (finished) |
| Constructed Date | 2001 |
| Construction Style Attachment | Semi-detached |
| Fire Protection | Smoke Detectors |
| Half Bath Total | 1 |
| Heating Type | Forced Air |
| Stories Total | 2 |
| Size Interior | 1,250 Ft2 |
| Type | Duplex |
Parking
| Attached Garage |
Land
| Acreage | No |
| Fence Type | Fence |
| Land Amenities | Golf Course, Playground, Public Transit, Schools, Shopping, Ski Hill |
| Size Irregular | 375.3 |
| Size Total | 375.3 M2 |
| Size Total Text | 375.3 M2 |
Rooms
| Level | Type | Length | Width | Dimensions |
|---|---|---|---|---|
| Basement | Family Room | 5.49 m | 4.67 m | 5.49 m x 4.67 m |
| Basement | Laundry Room | 1.62 m | 0.99 m | 1.62 m x 0.99 m |
| Main Level | Living Room | 3.66 m | 4.83 m | 3.66 m x 4.83 m |
| Main Level | Dining Room | 2.3 m | 3.16 m | 2.3 m x 3.16 m |
| Main Level | Kitchen | 2.98 m | 3.27 m | 2.98 m x 3.27 m |
| Upper Level | Primary Bedroom | 3.76 m | 3.9 m | 3.76 m x 3.9 m |
| Upper Level | Bedroom 2 | 2.87 m | 3.8 m | 2.87 m x 3.8 m |
| Upper Level | Bedroom 3 | 2.82 m | 3.78 m | 2.82 m x 3.78 m |
https://www.realtor.ca/real-estate/28163839/6826-159a-av-nw-edmonton-ozerna
Contact Us
Contact us for more information

Kathy Sobh
Associate
(780) 450-6670
4107 99 St Nw
Edmonton, Alberta T6E 3N4
(780) 450-6300
(780) 450-6670







































