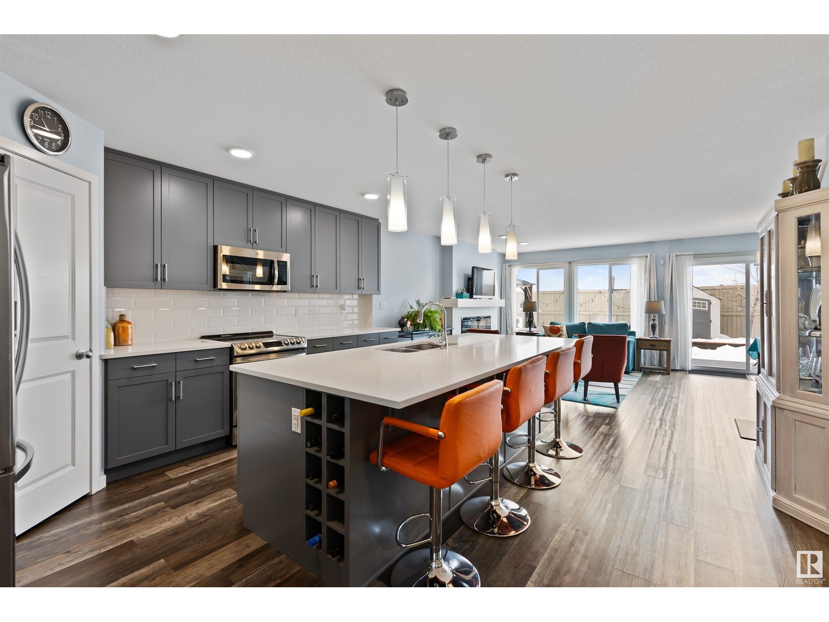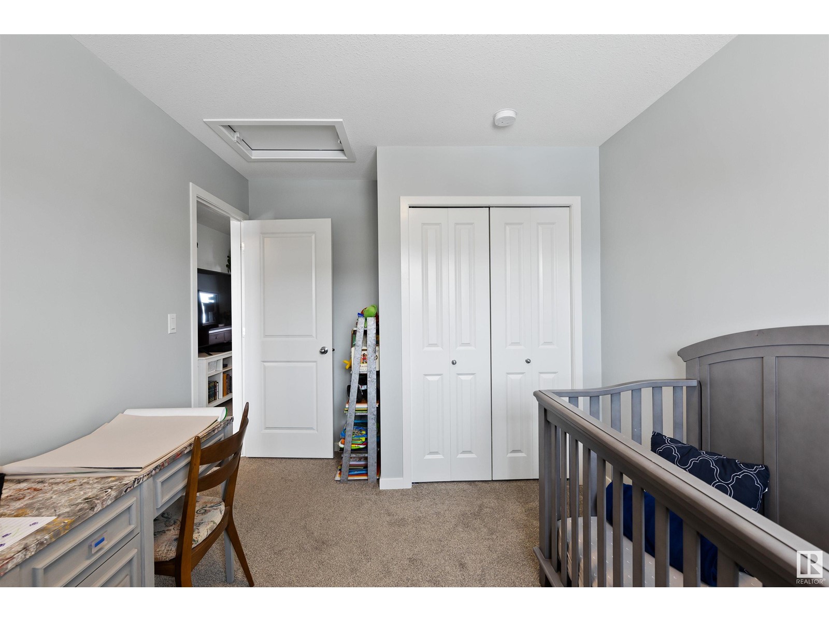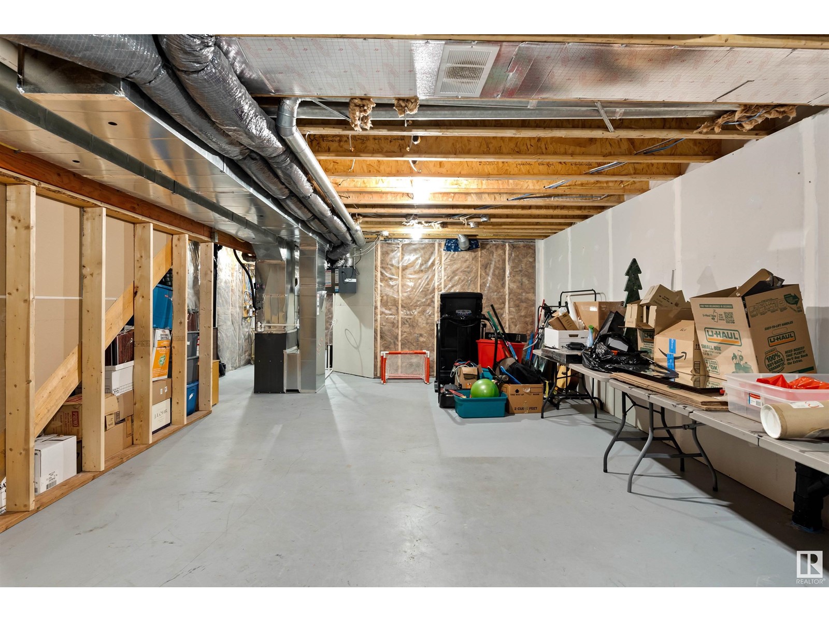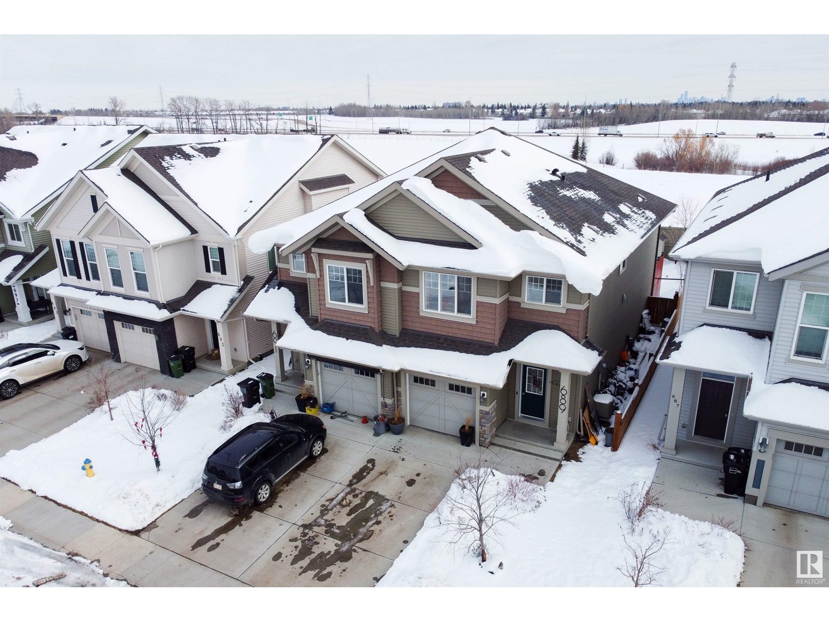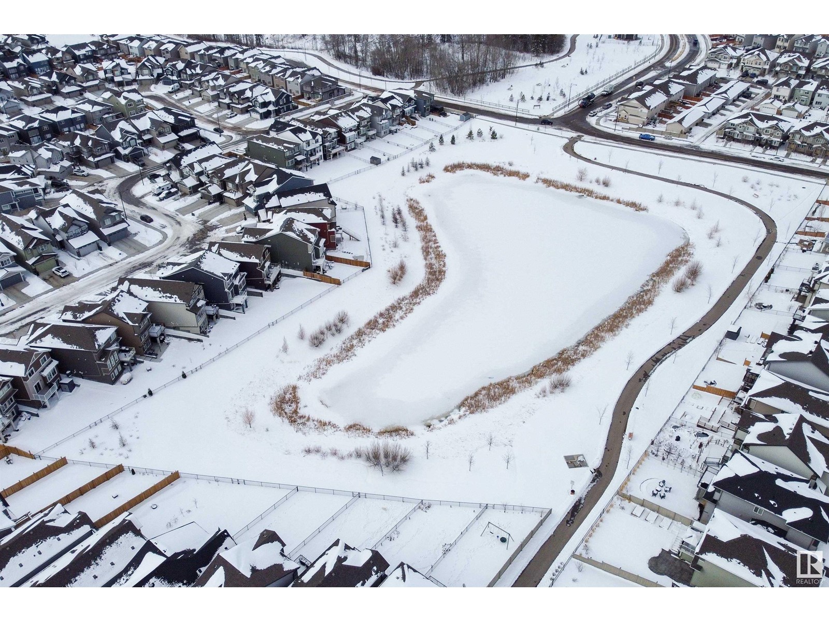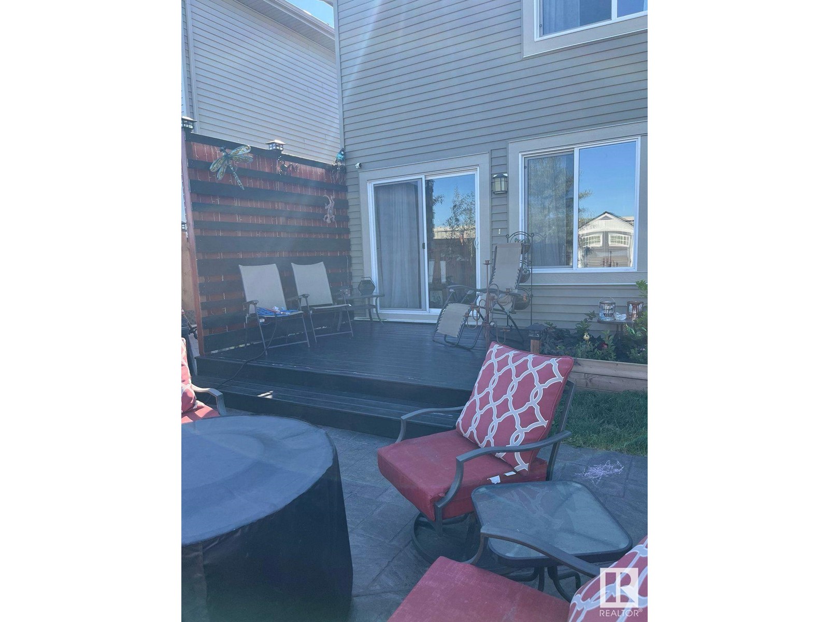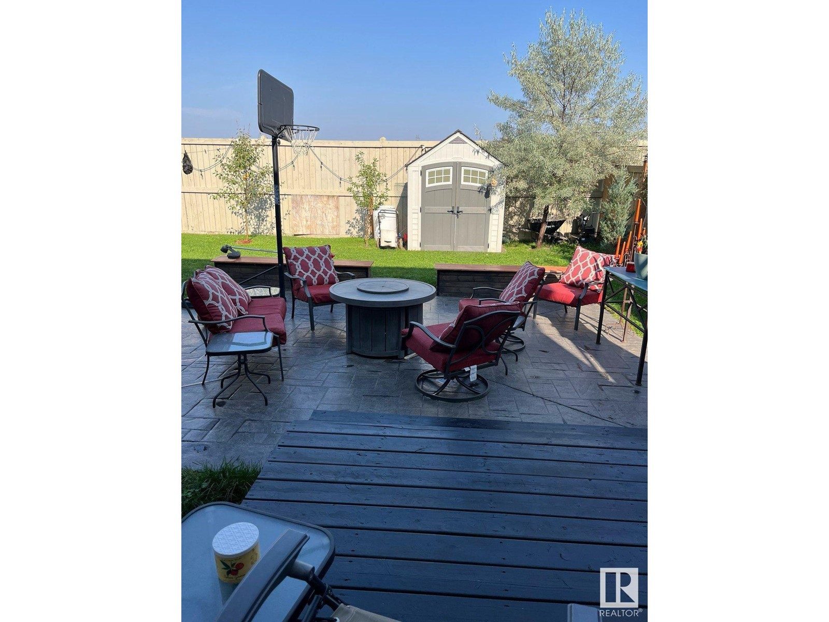689 Eagleson Cr Nw Edmonton, Alberta T6M 0V7
$468,880
Step into this beautifully designed 3-bedroom, 2.5-bathroom, 1772 sq ft half duplex. It features an open-concept layout & thoughtful upgrades throughout. The inviting living room boasts an electric fireplace w/ a mantel, perfect for cozy nights in. The modern kitchen shines w/ an extra-large quartz countertop, upgraded ceiling-height cabinets, S/S appliances & a corner pantry for ample storage. Upstairs, enjoy a cozy bonus room, ideal for relaxation or a home office. The large primary bedroom has double French doors, a 3 piece ensuite & a spacious walk in closet. Stay comfortable year-round with central A/C (2020). Outdoor living is a dream with a deck, benches & patio featuring a natural gas fire table (2023)—all with no rear neighbors for added privacy! Located in the desirable community of Edgemont, this home offers both comfort & convenience. Located within minutes of the Anthony Henday Dr. & Whitemud Dr. & close to schools, shopping & more. (id:46923)
Property Details
| MLS® Number | E4428407 |
| Property Type | Single Family |
| Neigbourhood | Edgemont (Edmonton) |
| Amenities Near By | Airport, Park, Golf Course, Playground, Schools, Shopping |
| Features | Flat Site, Paved Lane, No Back Lane, Level |
| Parking Space Total | 2 |
| Structure | Deck, Fire Pit, Patio(s) |
Building
| Bathroom Total | 3 |
| Bedrooms Total | 3 |
| Amenities | Vinyl Windows |
| Appliances | Dishwasher, Dryer, Garage Door Opener Remote(s), Garage Door Opener, Microwave Range Hood Combo, Refrigerator, Stove, Washer, Window Coverings |
| Basement Development | Unfinished |
| Basement Type | Full (unfinished) |
| Constructed Date | 2019 |
| Construction Style Attachment | Semi-detached |
| Cooling Type | Central Air Conditioning |
| Fire Protection | Smoke Detectors |
| Fireplace Fuel | Electric |
| Fireplace Present | Yes |
| Fireplace Type | Unknown |
| Half Bath Total | 1 |
| Heating Type | Forced Air |
| Stories Total | 2 |
| Size Interior | 1,772 Ft2 |
| Type | Duplex |
Parking
| Attached Garage |
Land
| Acreage | No |
| Land Amenities | Airport, Park, Golf Course, Playground, Schools, Shopping |
| Size Irregular | 262.4 |
| Size Total | 262.4 M2 |
| Size Total Text | 262.4 M2 |
| Surface Water | Ponds |
Rooms
| Level | Type | Length | Width | Dimensions |
|---|---|---|---|---|
| Main Level | Living Room | 4.54 m | 4.69 m | 4.54 m x 4.69 m |
| Main Level | Dining Room | 2.63 m | 3.12 m | 2.63 m x 3.12 m |
| Main Level | Kitchen | 4.77 m | 5.8 m | 4.77 m x 5.8 m |
| Upper Level | Primary Bedroom | 4.66 m | 5.78 m | 4.66 m x 5.78 m |
| Upper Level | Bedroom 2 | 3.4 m | 3.91 m | 3.4 m x 3.91 m |
| Upper Level | Bedroom 3 | 2.85 m | 4.03 m | 2.85 m x 4.03 m |
| Upper Level | Bonus Room | 4.22 m | 5.19 m | 4.22 m x 5.19 m |
https://www.realtor.ca/real-estate/28101744/689-eagleson-cr-nw-edmonton-edgemont-edmonton
Contact Us
Contact us for more information

Johann Aceron-Mclean
Associate
welcomehomeyeg.ca/
twitter.com/JohannRealtor
www.facebook.com/johann.edmonton.realtor
www.linkedin.com/in/johann-aceron-mclean-8124b553/
www.instagram.com/johann.edmonton.realtor/
201-11823 114 Ave Nw
Edmonton, Alberta T5G 2Y6
(780) 705-5393
(780) 705-5392
www.liveinitia.ca/




