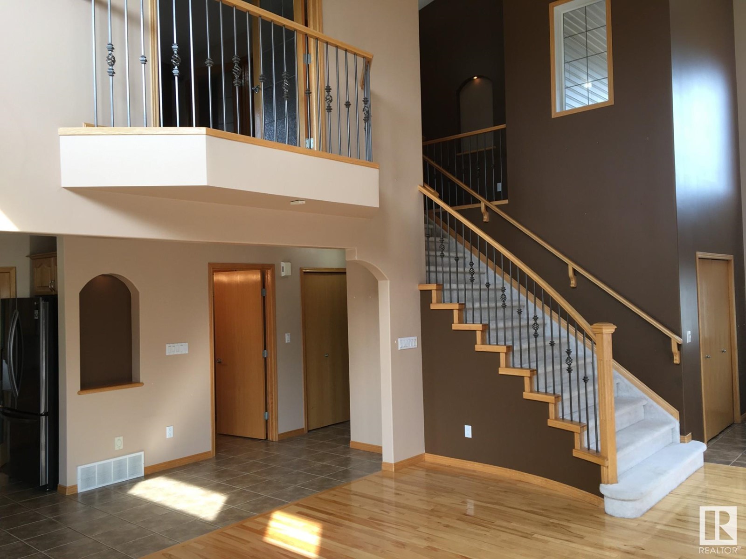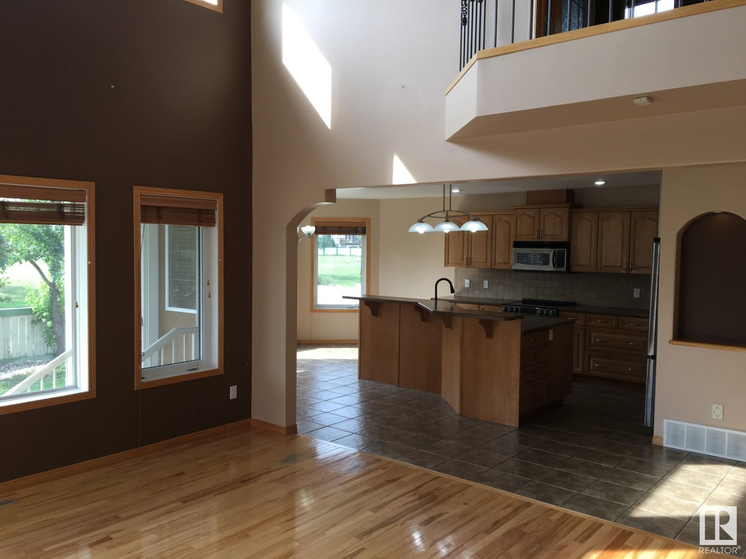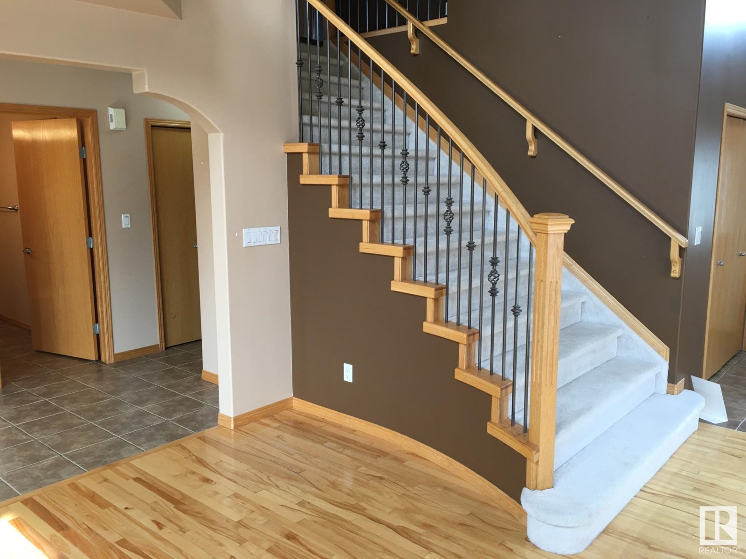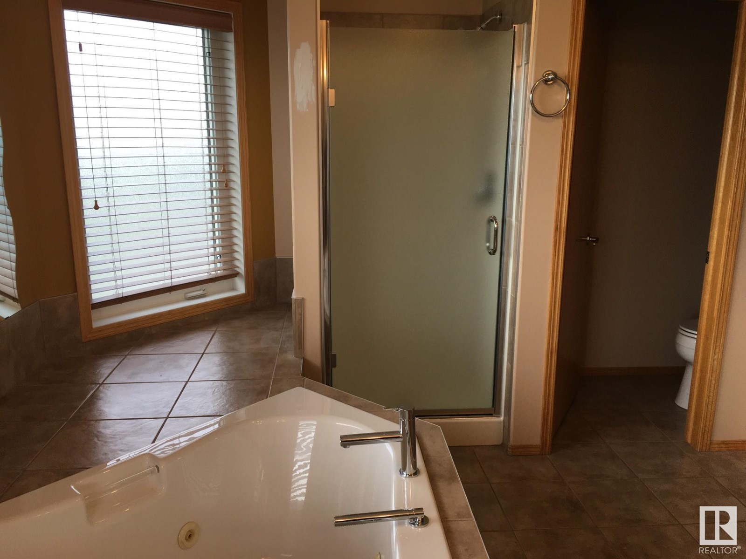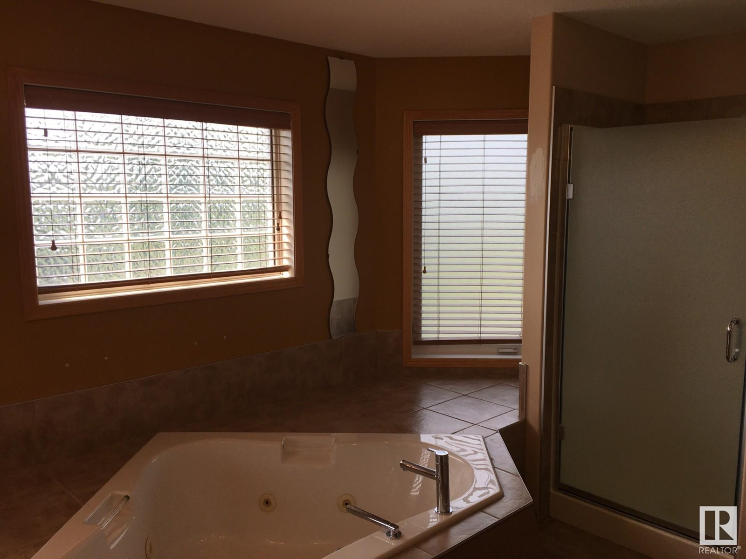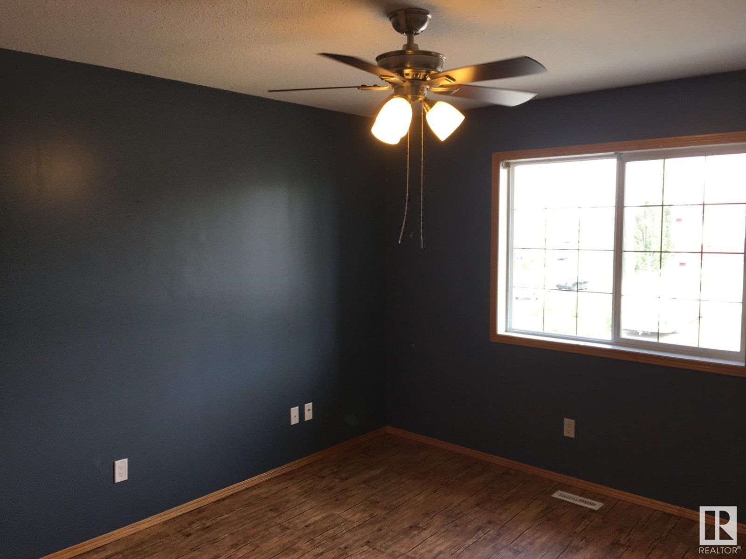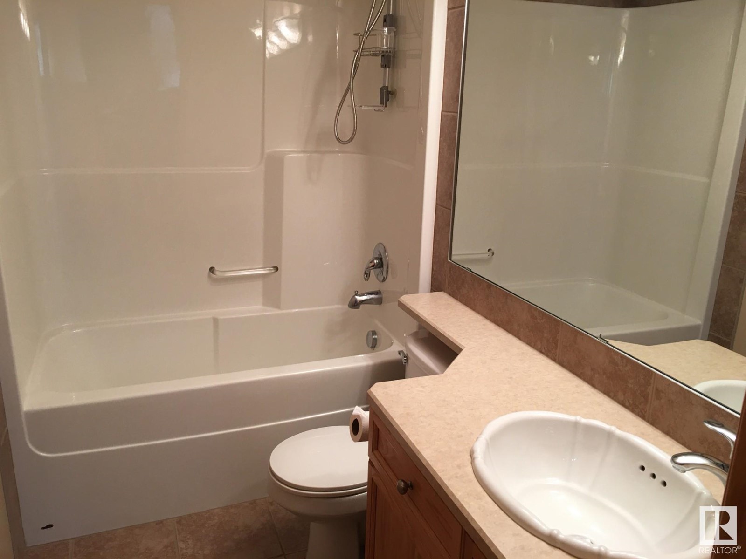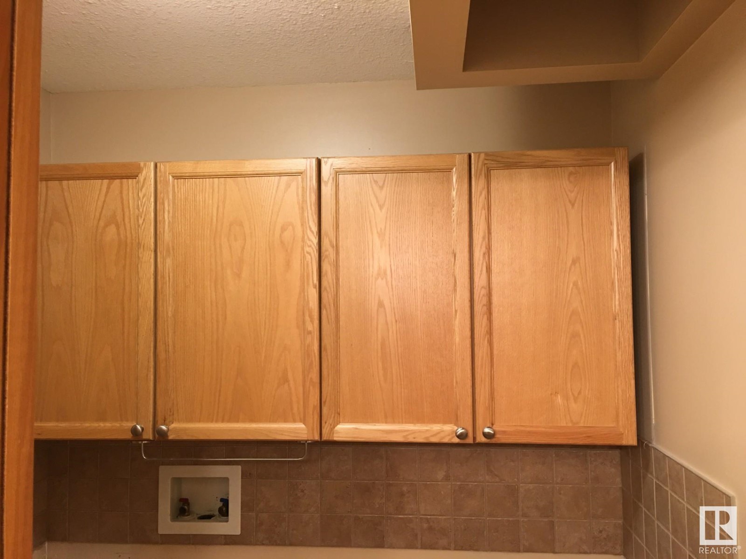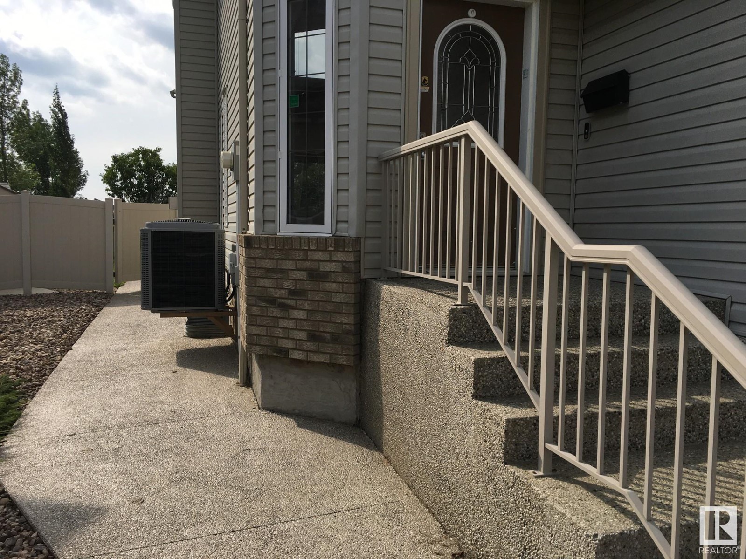6913 162a Av Nw Edmonton, Alberta T5Z 3X6
$580,000
GORGEOUS CUSTOM BUILT 2-Storey w/ 3 large bedrms and fully finished basement has over 3200 sq.ft. of living space,5 CAR GARAGE ,New roof(2023) and backing onto a park. Your greeted w/ large open foyer & living rm. with soaring 20ft ceiling. Open concept floor plan with plenty of windows. Liv. rm. w/ hardwood flrs. and 1 of 3 fireplaces. Large kitchen w/ corner pantry and plenty of cabinets (Maple) w/ new refrigerator and stove, kitchen island w/ raised eating bar and bright nook looking onto the park. The main flr. is complete w/ bathrm and laundry rm. The 2nd flr. has 3 large bedrms, primary bedroom w/ gas fireplace, huge 5 pc. ensuite w/ Jacuzzi tub and double sinks. The 2 other bedrms have vaulted ceiling and bedrm #3 has a walk-in closet along w/ 4pc main bathroom. The fully finished basement has 9ft ceiling, gas fireplace, wet bar and 4pc bathrm. Several upgrades through out. Backyard is very private backing onto a park w/ covered patio. Quiet cul de sac, close to several schools, shopping & ETS (id:46923)
Property Details
| MLS® Number | E4406488 |
| Property Type | Single Family |
| Neigbourhood | Ozerna |
| AmenitiesNearBy | Park, Golf Course, Playground, Public Transit, Schools, Shopping, Ski Hill |
| Features | Cul-de-sac, Private Setting, Flat Site, Wet Bar, Closet Organizers |
| ParkingSpaceTotal | 9 |
| Structure | Patio(s) |
Building
| BathroomTotal | 4 |
| BedroomsTotal | 3 |
| Amenities | Vinyl Windows |
| Appliances | Alarm System, Dishwasher, Freezer, Garage Door Opener Remote(s), Garage Door Opener, Humidifier, Microwave Range Hood Combo, Refrigerator, Storage Shed, Stove, Central Vacuum, Window Coverings |
| BasementDevelopment | Finished |
| BasementType | Full (finished) |
| CeilingType | Vaulted |
| ConstructedDate | 2003 |
| ConstructionStatus | Insulation Upgraded |
| ConstructionStyleAttachment | Detached |
| CoolingType | Central Air Conditioning |
| FireProtection | Smoke Detectors |
| FireplaceFuel | Gas |
| FireplacePresent | Yes |
| FireplaceType | Heatillator |
| HalfBathTotal | 1 |
| HeatingType | Forced Air |
| StoriesTotal | 2 |
| SizeInterior | 2013.9276 Sqft |
| Type | House |
Parking
| Heated Garage | |
| Oversize | |
| Attached Garage | |
| See Remarks |
Land
| Acreage | No |
| FenceType | Fence |
| LandAmenities | Park, Golf Course, Playground, Public Transit, Schools, Shopping, Ski Hill |
| SizeIrregular | 571.48 |
| SizeTotal | 571.48 M2 |
| SizeTotalText | 571.48 M2 |
Rooms
| Level | Type | Length | Width | Dimensions |
|---|---|---|---|---|
| Basement | Recreation Room | 6.9 m | 4 m | 6.9 m x 4 m |
| Basement | Storage | 2.7 m | 1.9 m | 2.7 m x 1.9 m |
| Main Level | Living Room | 5.7 m | 4.3 m | 5.7 m x 4.3 m |
| Main Level | Dining Room | 4.4 m | 2.4 m | 4.4 m x 2.4 m |
| Main Level | Kitchen | 3.1 m | 2.6 m | 3.1 m x 2.6 m |
| Main Level | Laundry Room | 1.5 m | 1.4 m | 1.5 m x 1.4 m |
| Upper Level | Primary Bedroom | 4.7 m | 4.4 m | 4.7 m x 4.4 m |
| Upper Level | Bedroom 2 | 4.2 m | 3.2 m | 4.2 m x 3.2 m |
| Upper Level | Bedroom 3 | 3.6 m | 3.3 m | 3.6 m x 3.3 m |
https://www.realtor.ca/real-estate/27416225/6913-162a-av-nw-edmonton-ozerna
Interested?
Contact us for more information
Mario Russo
Associate
11155 65 St Nw
Edmonton, Alberta T5W 4K2




