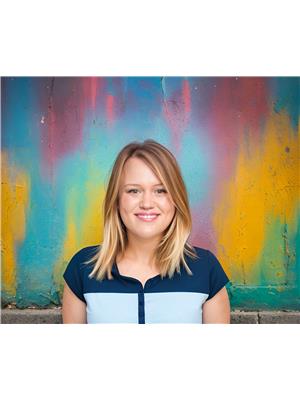#7 14820 45 Av Nw Edmonton, Alberta T6H 5M5
$334,900Maintenance, Caretaker, Exterior Maintenance, Heat, Insurance, Common Area Maintenance, Landscaping, Property Management, Other, See Remarks, Water
$1,048.60 Monthly
Maintenance, Caretaker, Exterior Maintenance, Heat, Insurance, Common Area Maintenance, Landscaping, Property Management, Other, See Remarks, Water
$1,048.60 MonthlyDiscover a rare top-floor penthouse in a prestigious, gated mid-century building. Enter through a grand open-air atrium with exposed wood beams, skylights, a bubbling fountain and lush greenery—your private indoor garden retreat. This 1,465 sq ft, 2 bed/2 bath home has an open-plan layout with new wide-plank vinyl flooring, fresh paint, contemporary lighting, quartz counters, tile backsplash and new stainless steel appliances. Cozy up by the wood-burning, enjoy the convenience of in-suite laundry and sleek new hardware. The primary suite features a spa-inspired 5-piece ensuite and massive closet; the second bedroom, adjacent to a 4-piece bath, flexes as a guest room or home office. Floor-to-ceiling windows open to a 45 ft northwest-facing deck with serene green-space views. Two heated underground stalls plus a massive private storage room complete the package. Inclusive condo fees cover heat & water. Ample visitor parking and elevator access. Just a stone’s throw from Ramsay Park &Snow Valley Ski Club. (id:46923)
Property Details
| MLS® Number | E4451264 |
| Property Type | Single Family |
| Neigbourhood | Ramsay Heights |
| Amenities Near By | Park, Golf Course, Playground, Public Transit, Shopping |
| Features | Park/reserve, No Animal Home, Environmental Reserve |
| Parking Space Total | 2 |
| Structure | Deck, Patio(s) |
Building
| Bathroom Total | 2 |
| Bedrooms Total | 2 |
| Amenities | Vinyl Windows |
| Appliances | Dryer, Oven - Built-in, Microwave, Refrigerator, Washer, Window Coverings |
| Basement Type | None |
| Constructed Date | 1980 |
| Cooling Type | Central Air Conditioning |
| Fireplace Fuel | Wood |
| Fireplace Present | Yes |
| Fireplace Type | Unknown |
| Heating Type | Forced Air |
| Size Interior | 1,465 Ft2 |
| Type | Apartment |
Parking
| Underground |
Land
| Acreage | No |
| Land Amenities | Park, Golf Course, Playground, Public Transit, Shopping |
| Size Irregular | 306.27 |
| Size Total | 306.27 M2 |
| Size Total Text | 306.27 M2 |
Rooms
| Level | Type | Length | Width | Dimensions |
|---|---|---|---|---|
| Main Level | Living Room | 5.04 m | 4.75 m | 5.04 m x 4.75 m |
| Main Level | Dining Room | 3.17 m | 2.94 m | 3.17 m x 2.94 m |
| Main Level | Kitchen | 3.27 m | 4.46 m | 3.27 m x 4.46 m |
| Main Level | Primary Bedroom | 3.94 m | 4.75 m | 3.94 m x 4.75 m |
| Main Level | Bedroom 2 | 2.3 m | 1.69 m | 2.3 m x 1.69 m |
https://www.realtor.ca/real-estate/28692138/7-14820-45-av-nw-edmonton-ramsay-heights
Contact Us
Contact us for more information

Caitlin Heine
Associate
(780) 447-1695
www.iconicyeg.com/
www.facebook.com/iconicyeg
ca.linkedin.com/in/caitlin-heine
www.instagram.com/iconic.yeg/
www.youtube.com/channel/UClctMgAfQnl-18lPIk1U5MQ
200-10835 124 St Nw
Edmonton, Alberta T5M 0H4
(780) 488-4000
(780) 447-1695



















































