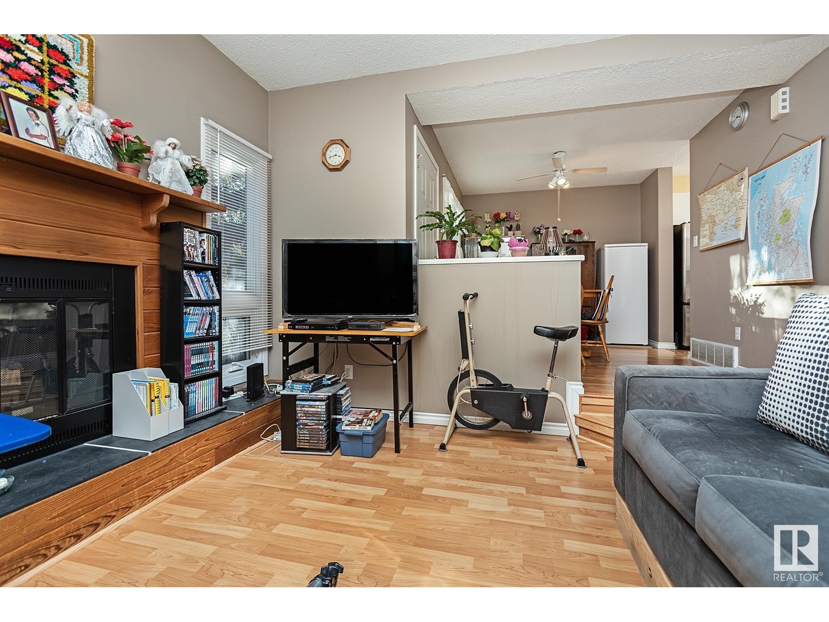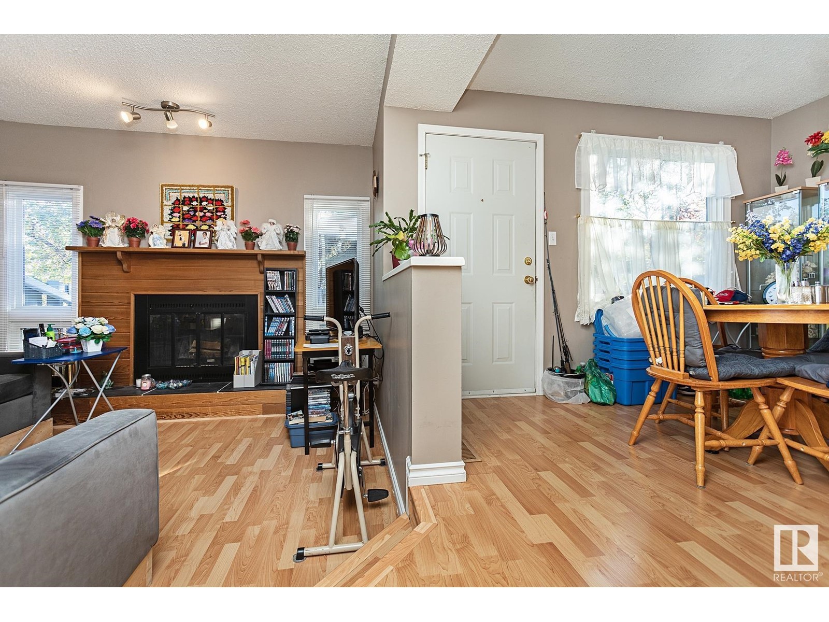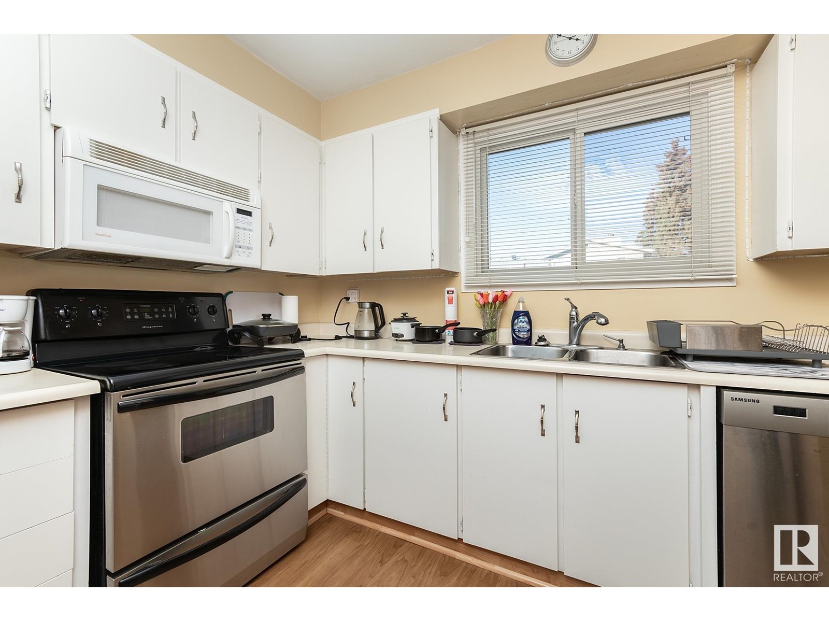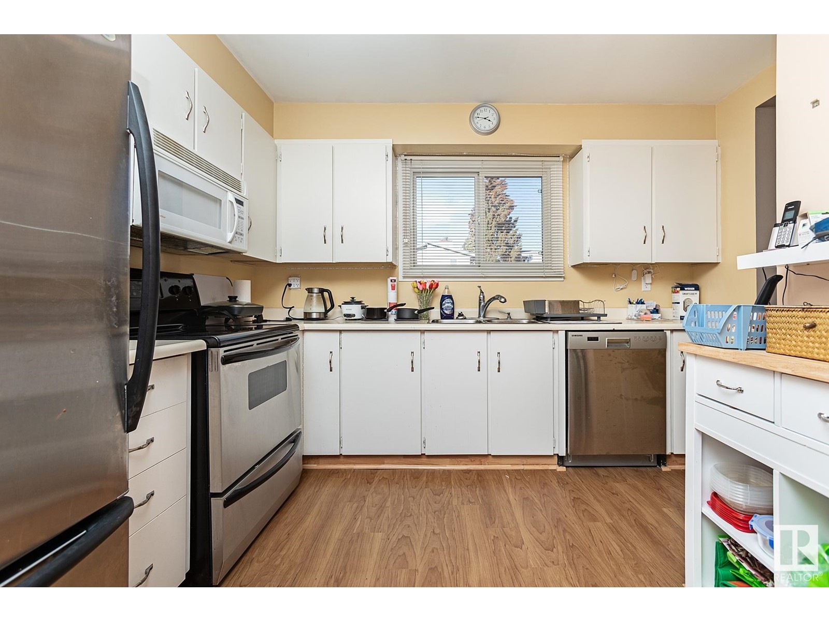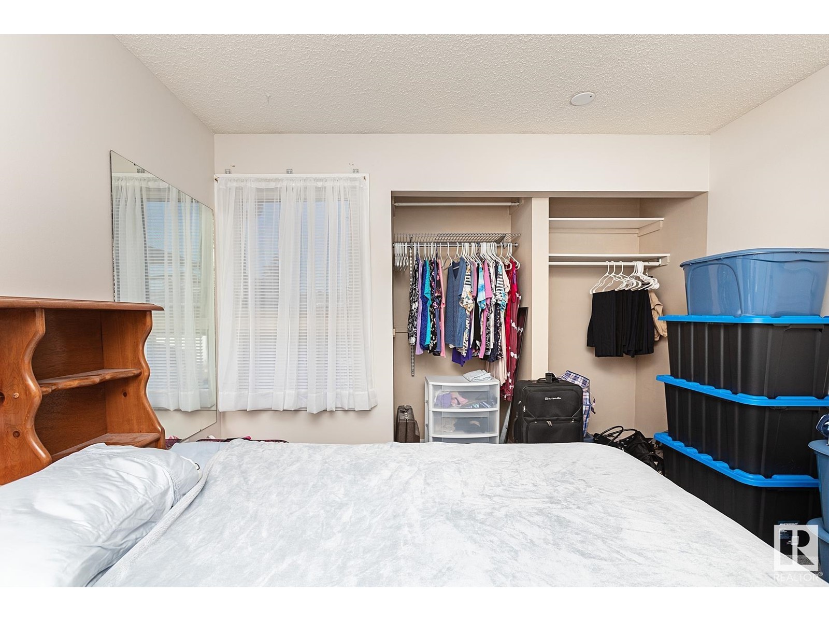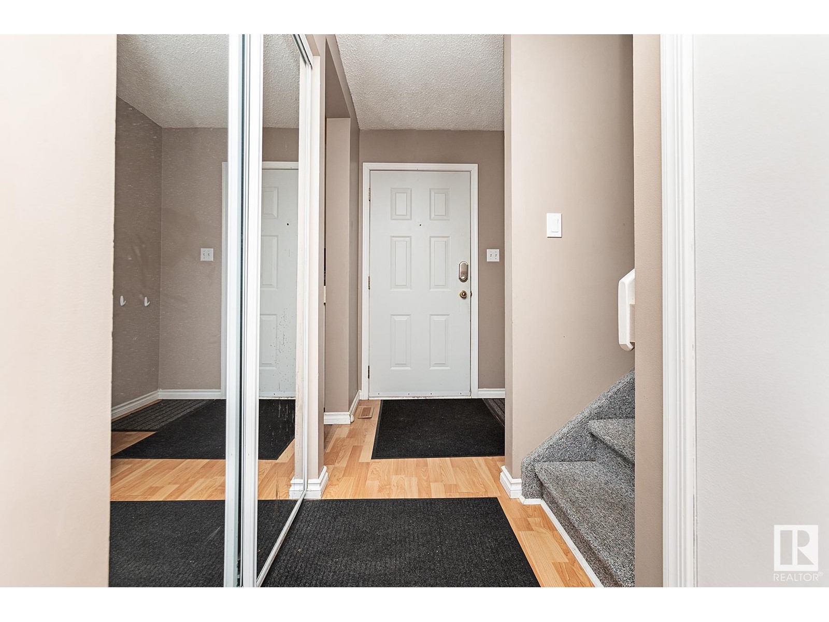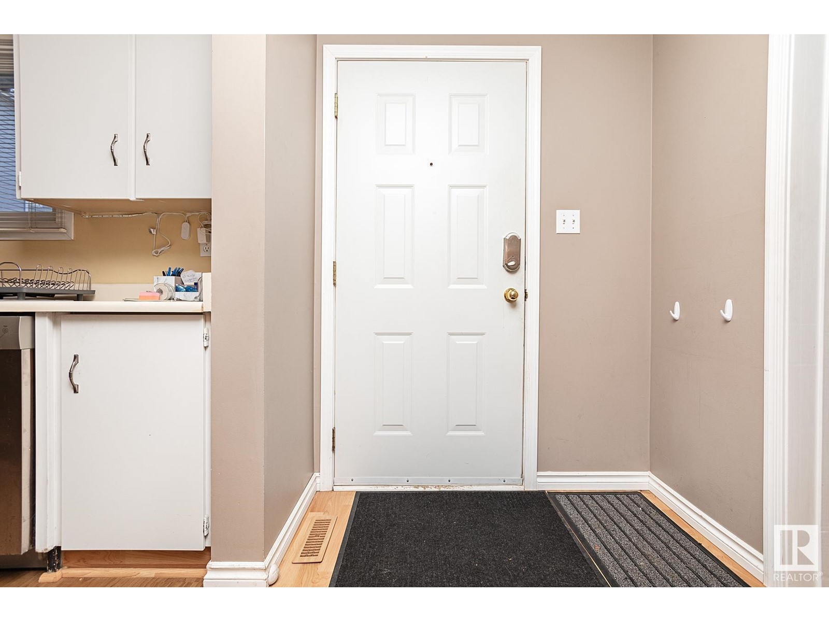#7 15710 Beaumaris Rd Nw Edmonton, Alberta T5X 5E2
$189,900Maintenance, Exterior Maintenance, Insurance, Landscaping, Other, See Remarks, Property Management
$316.58 Monthly
Maintenance, Exterior Maintenance, Insurance, Landscaping, Other, See Remarks, Property Management
$316.58 MonthlyWelcome home! This beautiful 1,033 SqFt 2-Storey Townhouse BACKS ONTO A PARK - giving you such a private setting from the patio in your fully fenced backyard. Steps away from everything you need - from walks to Beaumaris Lake, to parks; schools; shopping; public transportation - you name it! 3 Bedroom & 2 Bathroom condo in a well-managed complex with a parking stall conveniently in front of the unit. The main floor features a very functional kitchen offering plenty of cabinets & counterspace. The separate dining area leads out to the yard & is open to the spacious living room that showcases a wood-burning fireplace. A 1/2 Bathroom completes this floor. The Upper level has 3 Bedrooms that includes a large Primary Bedroom & the Main Bathroom features 2 sinks. The basement is ready for your finishing touch! Recent UPGRADES include: NEW A/C (2022); New Shingles (2017); New Windows/Doors (2010); Furnace (2009). Low condo fees. Don't let this opportunity pass you by! (id:46923)
Property Details
| MLS® Number | E4414567 |
| Property Type | Single Family |
| Neigbourhood | Beaumaris |
| AmenitiesNearBy | Park, Playground, Public Transit, Schools, Shopping |
| Features | Park/reserve |
| Structure | Patio(s) |
Building
| BathroomTotal | 2 |
| BedroomsTotal | 3 |
| Appliances | Dishwasher, Dryer, Microwave Range Hood Combo, Refrigerator, Stove, Washer, Window Coverings |
| BasementDevelopment | Unfinished |
| BasementType | Full (unfinished) |
| ConstructedDate | 1981 |
| ConstructionStyleAttachment | Attached |
| CoolingType | Central Air Conditioning |
| FireplaceFuel | Wood |
| FireplacePresent | Yes |
| FireplaceType | Unknown |
| HalfBathTotal | 1 |
| HeatingType | Forced Air |
| StoriesTotal | 2 |
| SizeInterior | 1033.3354 Sqft |
| Type | Row / Townhouse |
Parking
| Stall |
Land
| Acreage | No |
| FenceType | Fence |
| LandAmenities | Park, Playground, Public Transit, Schools, Shopping |
Rooms
| Level | Type | Length | Width | Dimensions |
|---|---|---|---|---|
| Main Level | Living Room | 3.49 m | 4 m | 3.49 m x 4 m |
| Main Level | Dining Room | 3.64 m | 2.74 m | 3.64 m x 2.74 m |
| Main Level | Kitchen | 3.62 m | 3.01 m | 3.62 m x 3.01 m |
| Upper Level | Primary Bedroom | 3.49 m | 4.12 m | 3.49 m x 4.12 m |
| Upper Level | Bedroom 2 | 3.47 m | 2.45 m | 3.47 m x 2.45 m |
| Upper Level | Bedroom 3 | 2.76 m | 3.4 m | 2.76 m x 3.4 m |
https://www.realtor.ca/real-estate/27681470/7-15710-beaumaris-rd-nw-edmonton-beaumaris
Interested?
Contact us for more information
Damon T. Bunting
Associate
116-150 Chippewa Rd
Sherwood Park, Alberta T8A 6A2




