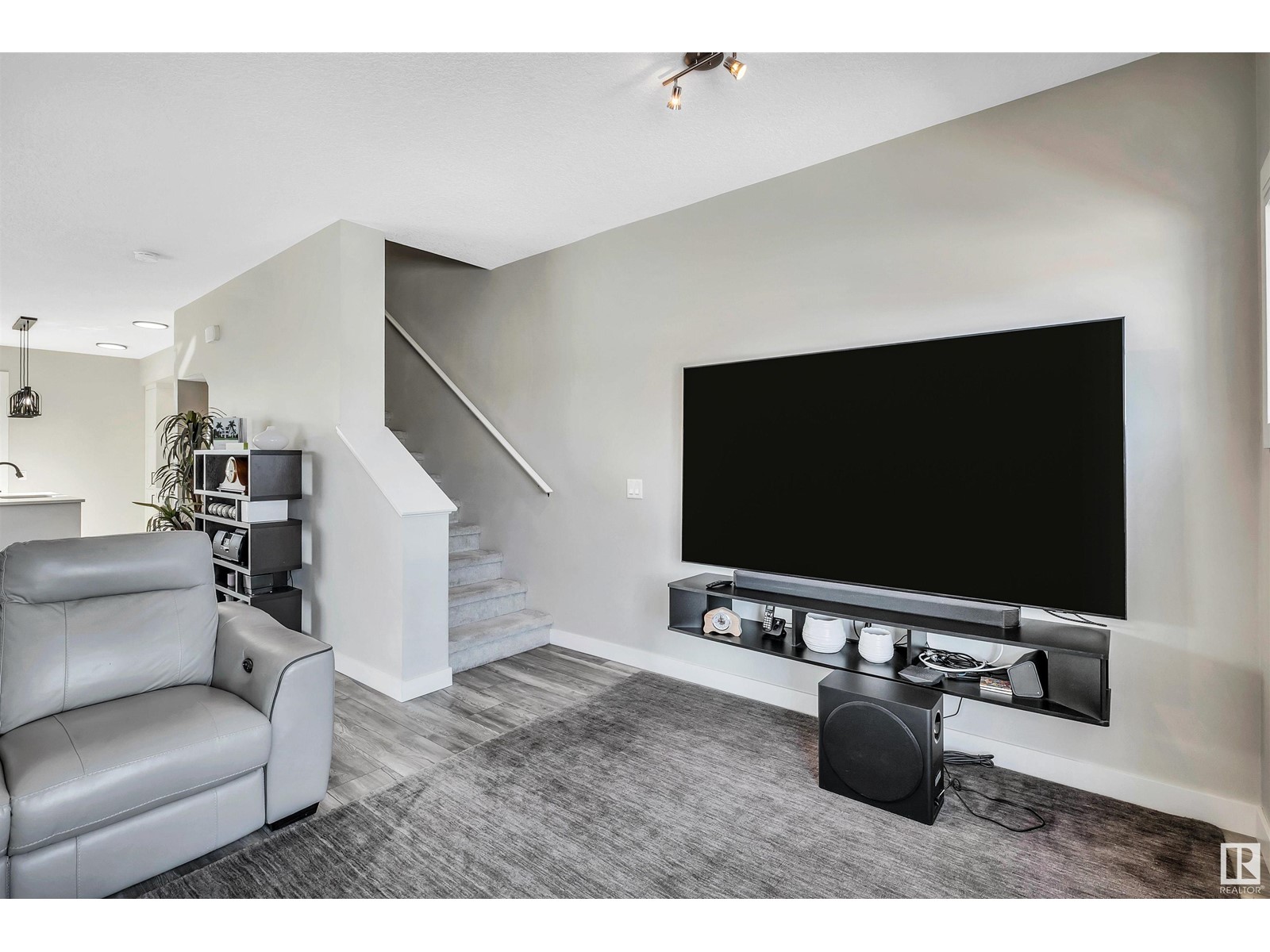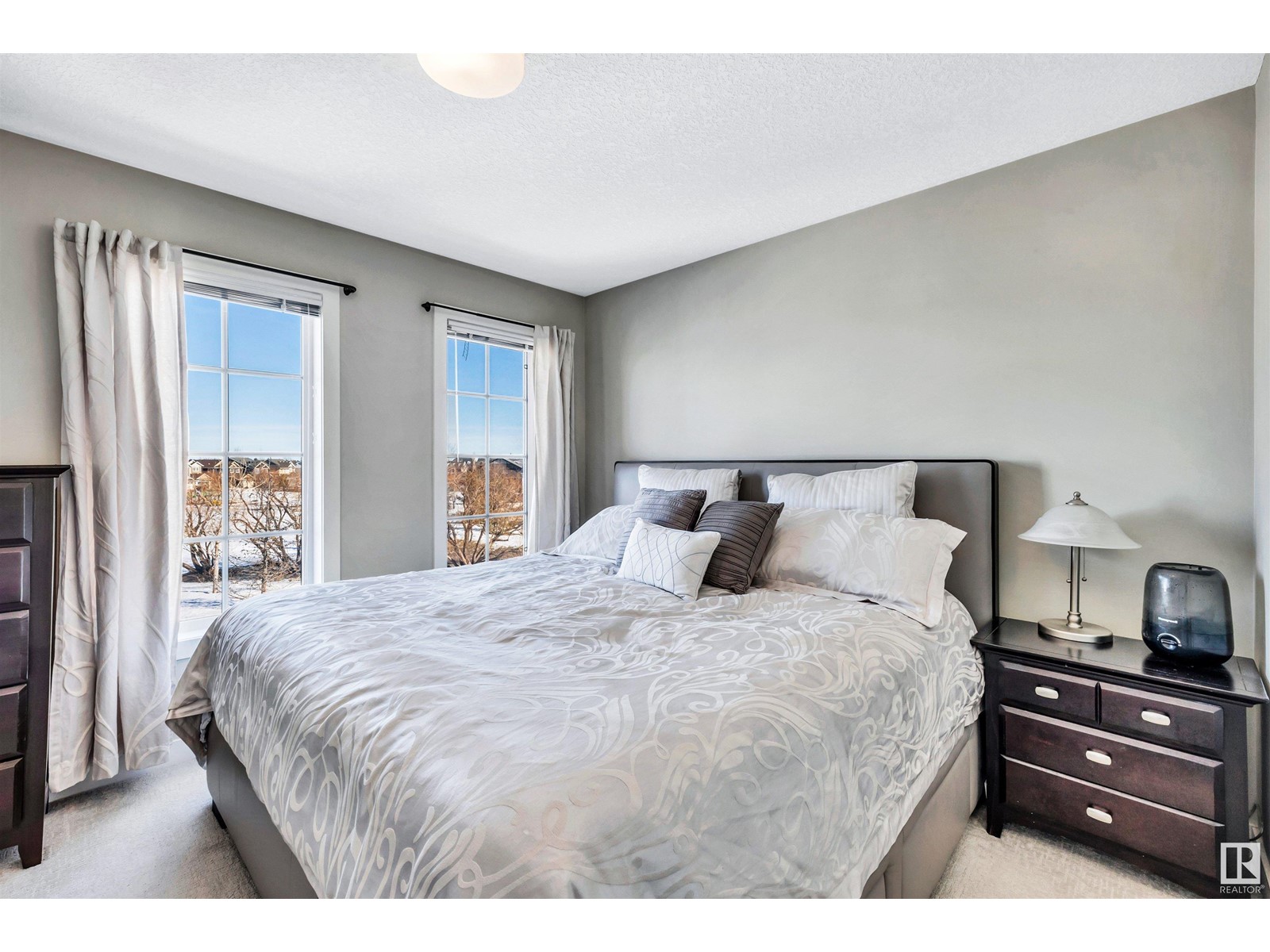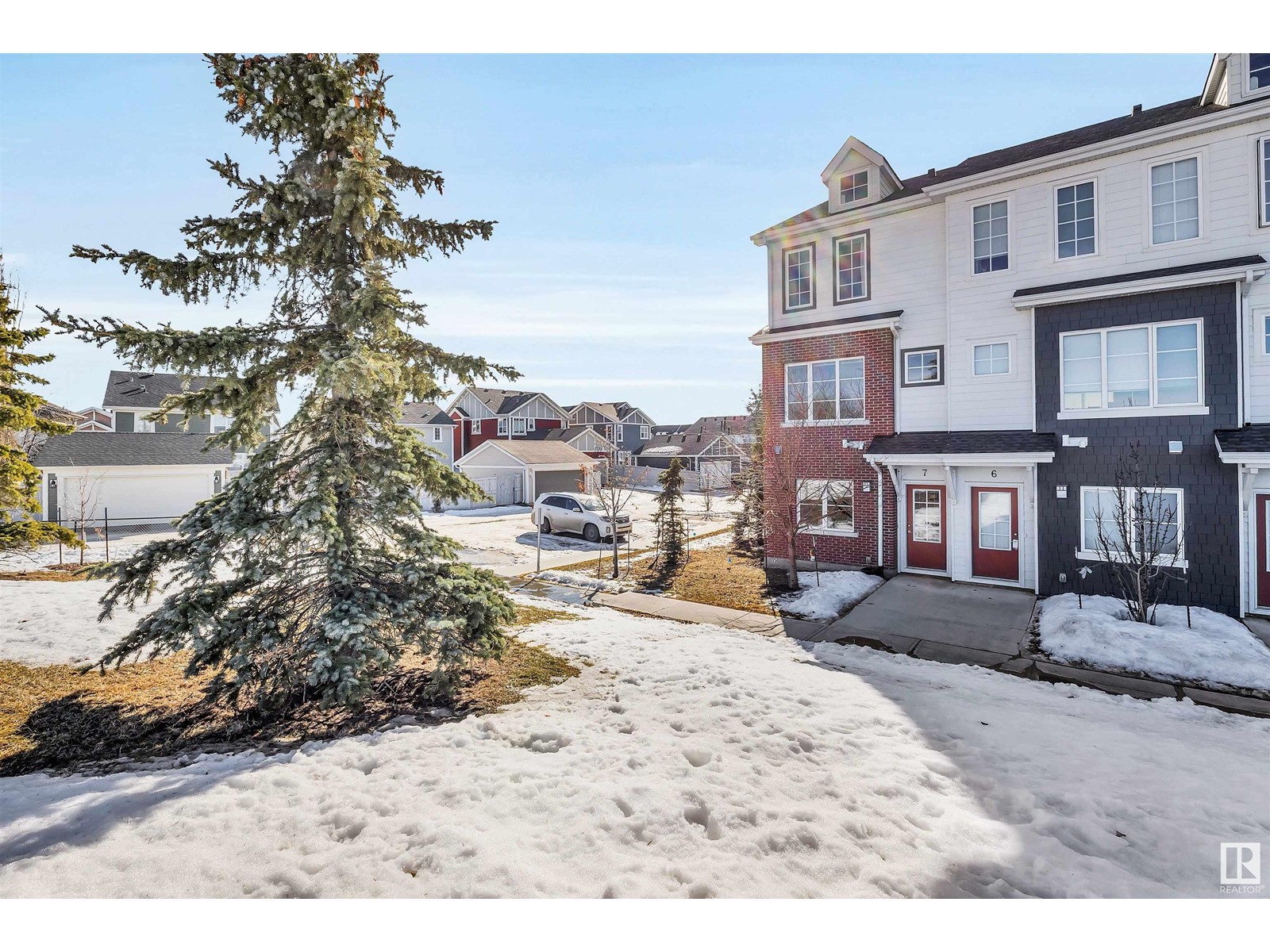#7 1636 Kerr Rd Nw Edmonton, Alberta T5E 6W3
$379,900Maintenance, Insurance, Landscaping, Property Management
$245.58 Monthly
Maintenance, Insurance, Landscaping, Property Management
$245.58 MonthlyImmaculately kept end unit, fronts the park with vast green space, nestled in the community of Griesbach, pride of ownership throughout. This End unit, 3-storey home boasts spacious living across 1,359sqft, featuring 3 bedrooms & room for all. The main floor welcomes you w/ a bright flex room, a half bath & access to your drywalled single attached garage. Heading up the first set of stairs, you'll find an open-concept living space, where the kitchen, dinette and living room flow seamlessly; perfect for entertaining. Primary & 2 additional bedrooms on the upper level offers privacy & tranquility. Features include: S/S appliances, Quartz Countertops, Balcony with gas BBQ hook-up & Upstairs Laundry. Single car garage & titled stall as well as ample Visitor parking for friends/family! All this & minutes away from Schools, Griesbach Village, restaurants/bars, playgrounds, a toboggan hill & so much more. Experience urban living at its finest in this stylish modern home you can call your own, a must see today. (id:46923)
Property Details
| MLS® Number | E4429241 |
| Property Type | Single Family |
| Neigbourhood | Griesbach |
| Amenities Near By | Park, Golf Course, Playground, Public Transit, Schools, Shopping |
| Community Features | Public Swimming Pool |
| Features | No Animal Home, No Smoking Home |
| Parking Space Total | 2 |
| Structure | Deck |
Building
| Bathroom Total | 3 |
| Bedrooms Total | 3 |
| Appliances | Dishwasher, Dryer, Garage Door Opener, Refrigerator, Stove, Washer, Window Coverings |
| Basement Type | None |
| Constructed Date | 2016 |
| Construction Style Attachment | Attached |
| Cooling Type | Central Air Conditioning |
| Fire Protection | Smoke Detectors |
| Half Bath Total | 1 |
| Heating Type | Forced Air |
| Stories Total | 3 |
| Size Interior | 1,359 Ft2 |
| Type | Row / Townhouse |
Parking
| Attached Garage | |
| Stall |
Land
| Acreage | No |
| Land Amenities | Park, Golf Course, Playground, Public Transit, Schools, Shopping |
Rooms
| Level | Type | Length | Width | Dimensions |
|---|---|---|---|---|
| Lower Level | Family Room | Measurements not available | ||
| Upper Level | Living Room | Measurements not available | ||
| Upper Level | Dining Room | Measurements not available | ||
| Upper Level | Kitchen | Measurements not available | ||
| Upper Level | Primary Bedroom | Measurements not available | ||
| Upper Level | Bedroom 2 | Measurements not available | ||
| Upper Level | Bedroom 3 | Measurements not available |
https://www.realtor.ca/real-estate/28124931/7-1636-kerr-rd-nw-edmonton-griesbach
Contact Us
Contact us for more information

Ken R. Morrison
Associate
(780) 481-1144
www.themorrison-group.com/
201-5607 199 St Nw
Edmonton, Alberta T6M 0M8
(780) 481-2950
(780) 481-1144
















































