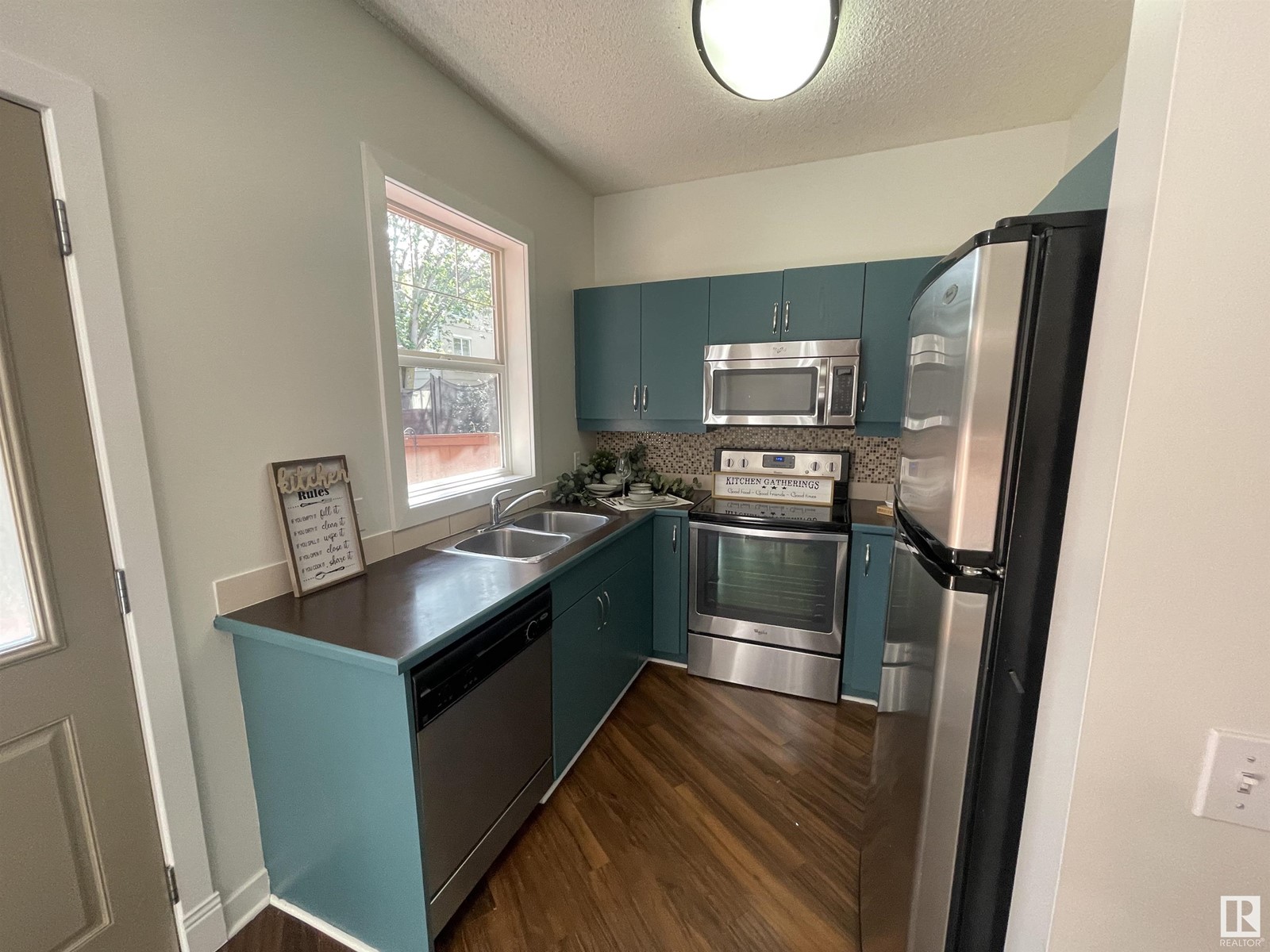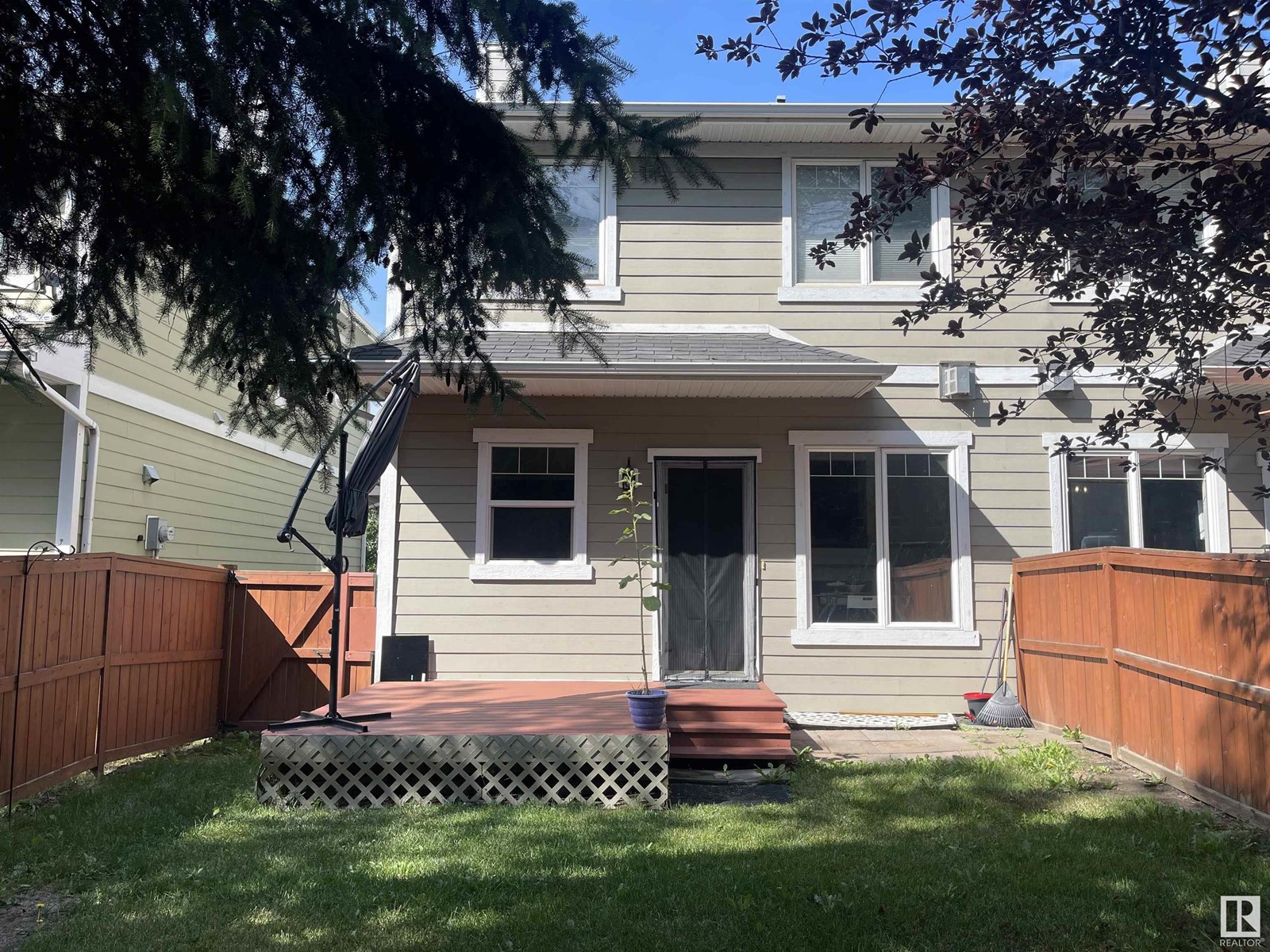#7 6410 134 Av Nw Edmonton, Alberta T5A 0A1
$299,900Maintenance, Insurance, Property Management, Other, See Remarks
$145 Monthly
Maintenance, Insurance, Property Management, Other, See Remarks
$145 MonthlyThis half duplex with a single attached garage is an absolute find. Brand new paint all through out the main floor as well as the second floor. A three sided gas fireplace gives accent to this property. Main floor has an open concept and a 9' ceiling. Newly painted cabinets at the kitchen that has an ample space to prepare every meal for the family and guest. Wide window at the dining area that gives natural sunlight. The primary room at the second floor has its own 4 piece ensuite washroom with a walk in closet. Another 4 piece wash room at the second floor and the two decent size bedroom completes the upper floor. A fully finished basement that can be used according to your liking. A perfect place to entertain family and friends. Newly replaced sump pump and smoke detectors. This property has a huge backyard that all kids and kids at heart will surely love. Shopping centres, playground and schools are just a few minutes drive. This is a perfect home for everyone, come and see!!! (id:46923)
Property Details
| MLS® Number | E4403320 |
| Property Type | Single Family |
| Neigbourhood | Belvedere |
| AmenitiesNearBy | Playground, Public Transit, Schools, Shopping |
| CommunityFeatures | Public Swimming Pool |
| Features | Flat Site, No Back Lane, No Animal Home, No Smoking Home |
| ParkingSpaceTotal | 2 |
| Structure | Deck |
Building
| BathroomTotal | 3 |
| BedroomsTotal | 3 |
| Appliances | Dishwasher, Dryer, Garage Door Opener Remote(s), Microwave Range Hood Combo, Stove, Washer, Window Coverings |
| BasementDevelopment | Finished |
| BasementType | Full (finished) |
| ConstructedDate | 2005 |
| ConstructionStyleAttachment | Semi-detached |
| FireProtection | Smoke Detectors |
| FireplaceFuel | Gas |
| FireplacePresent | Yes |
| FireplaceType | Unknown |
| HalfBathTotal | 1 |
| HeatingType | Forced Air |
| StoriesTotal | 2 |
| SizeInterior | 1263.1449 Sqft |
| Type | Duplex |
Parking
| Attached Garage |
Land
| Acreage | No |
| FenceType | Fence |
| LandAmenities | Playground, Public Transit, Schools, Shopping |
| SizeIrregular | 256.21 |
| SizeTotal | 256.21 M2 |
| SizeTotalText | 256.21 M2 |
Rooms
| Level | Type | Length | Width | Dimensions |
|---|---|---|---|---|
| Main Level | Living Room | 3.92 m | 3.86 m | 3.92 m x 3.86 m |
| Main Level | Dining Room | 3.41 m | 2.73 m | 3.41 m x 2.73 m |
| Main Level | Kitchen | 2.42 m | 2.41 m | 2.42 m x 2.41 m |
| Upper Level | Primary Bedroom | 4.19 m | 3.29 m | 4.19 m x 3.29 m |
| Upper Level | Bedroom 2 | 2.84 m | 2.83 m | 2.84 m x 2.83 m |
| Upper Level | Bedroom 3 | 4.01 m | 2.85 m | 4.01 m x 2.85 m |
https://www.realtor.ca/real-estate/27325367/7-6410-134-av-nw-edmonton-belvedere
Interested?
Contact us for more information
Walter L. Contado
Associate
100-10328 81 Ave Nw
Edmonton, Alberta T6E 1X2






























