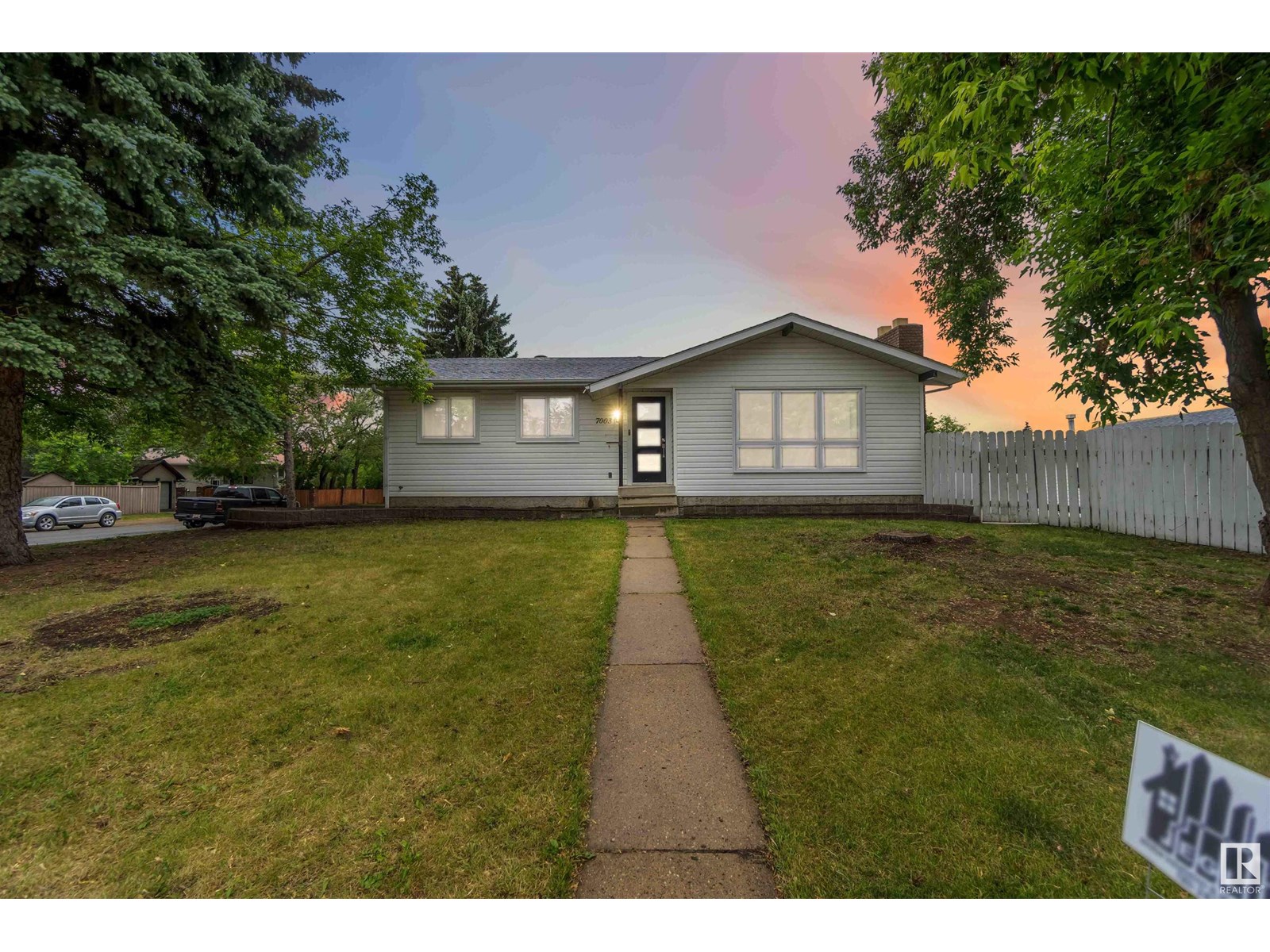7003 17 Av Nw Edmonton, Alberta T6K 2R2
$499,900
This fully renovated, turn-key 5 bedroom, 2.5 bath beauty sits on a massive corner lot in the mature neighborhood of Ekota! Renovated from top to bottom, with upgrades galore! This bright and open floor plan features a spacious kitchen with white shaker cabinets, quartz countertops, subway tile backsplash and, S/S appliances. The open and bright living room consists of a massive window for plenty of natural light, new vinyl plank floors, and a wood-burning fireplace with brick surround. Down the hall, you'll find a main bath with 3 bedrooms incl. the massive primary with 2 pc. ensuite. Downstairs is a WET BAR which can be converted to a SECOND KITCHEN, a main bath with a luxurious stand-up shower, and 2 sizeable bedrooms with EGRESS WINDOWS. The exterior screams curb appeal With vinyl siding, vinyl windows, newer shingles fresh sod, a pressure treated deck, and a large double detached garage. Brand new A/C, High eff. furnace and hot water tank! Close to parks, schools and amenities. This is a must-see! (id:46923)
Property Details
| MLS® Number | E4442204 |
| Property Type | Single Family |
| Neigbourhood | Ekota |
| Amenities Near By | Playground, Public Transit, Schools, Shopping |
| Features | Corner Site, Wet Bar |
| Structure | Deck |
Building
| Bathroom Total | 3 |
| Bedrooms Total | 5 |
| Amenities | Vinyl Windows |
| Appliances | Dishwasher, Microwave, Refrigerator, Stove |
| Architectural Style | Bungalow |
| Basement Development | Finished |
| Basement Type | Full (finished) |
| Constructed Date | 1977 |
| Construction Style Attachment | Detached |
| Half Bath Total | 1 |
| Heating Type | Forced Air |
| Stories Total | 1 |
| Size Interior | 1,238 Ft2 |
| Type | House |
Parking
| Detached Garage |
Land
| Acreage | No |
| Fence Type | Fence |
| Land Amenities | Playground, Public Transit, Schools, Shopping |
| Size Irregular | 582.29 |
| Size Total | 582.29 M2 |
| Size Total Text | 582.29 M2 |
Rooms
| Level | Type | Length | Width | Dimensions |
|---|---|---|---|---|
| Basement | Family Room | Measurements not available | ||
| Basement | Bedroom 4 | Measurements not available | ||
| Basement | Bedroom 5 | Measurements not available | ||
| Main Level | Living Room | Measurements not available | ||
| Main Level | Dining Room | Measurements not available | ||
| Main Level | Kitchen | Measurements not available | ||
| Main Level | Primary Bedroom | Measurements not available | ||
| Main Level | Bedroom 2 | Measurements not available | ||
| Main Level | Bedroom 3 | Measurements not available |
https://www.realtor.ca/real-estate/28464156/7003-17-av-nw-edmonton-ekota
Contact Us
Contact us for more information

Dustin Racine
Associate
www.dustinrealty.ca/
www.facebook.com/dustin.racine.1
www.instagram.com/dustin_realty/
www.youtube.com/watch?v=wg87QuY1q8w
1400-10665 Jasper Ave Nw
Edmonton, Alberta T5J 3S9
(403) 262-7653



























































