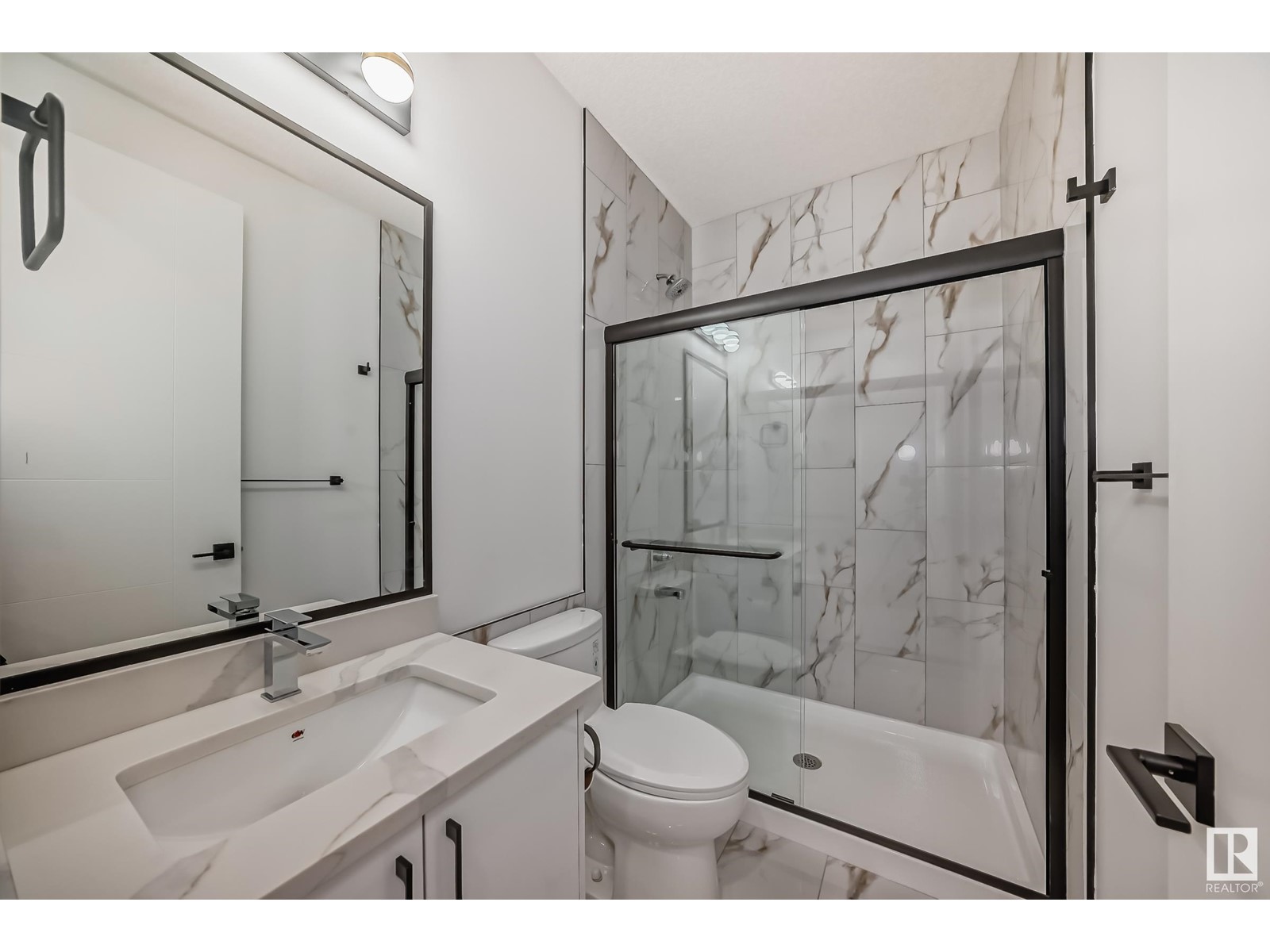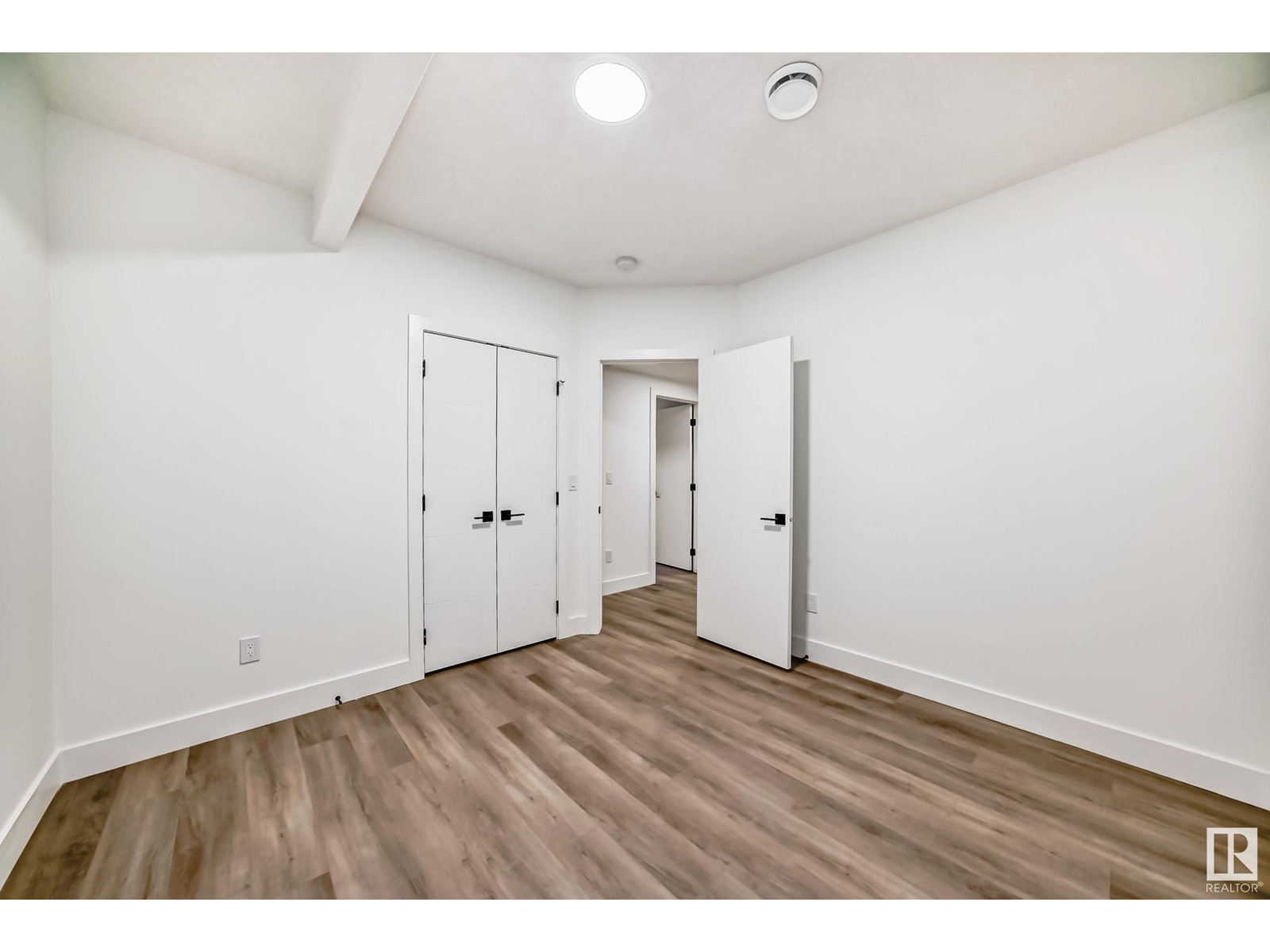7004 169 Av Nw Edmonton, Alberta T5Z 0B5
$699,900
Welcome to Schonsee North Edmonton's Most Sought-After Neighborhood! Experience luxury living in this exceptional home has nearly 3000 sq ft of living space, situated on a 26 POCKET REGULAR Rectangular lot. The entire home features LVP, The main level offers an impressive open-to-below concept, featuring a bedroom with a full bath, 9-foot ceilings on all 3 floors, and elegant 8-foot doors. The gourmet kitchen includes a spice kitchen and built-in appliances. Upstairs, the primary bedroom is a retreat located at the back of the home. The second floor also includes three additional bedrooms, a spacious bonus room, and a convenient laundry room. This home also comes complete with a 2-bedroom LEGAL SUITE providing additional living space or rental income opportunities. (id:46923)
Property Details
| MLS® Number | E4412473 |
| Property Type | Single Family |
| Neigbourhood | Schonsee |
| AmenitiesNearBy | Golf Course, Playground, Public Transit, Schools, Shopping |
| CommunityFeatures | Public Swimming Pool |
Building
| BathroomTotal | 4 |
| BedroomsTotal | 7 |
| Amenities | Ceiling - 9ft |
| Appliances | Garage Door Opener Remote(s), Garage Door Opener, Hood Fan, Oven - Built-in, Stove, Dryer, Refrigerator, Two Stoves, Two Washers, Dishwasher |
| BasementDevelopment | Finished |
| BasementFeatures | Suite |
| BasementType | Full (finished) |
| ConstructedDate | 2024 |
| ConstructionStyleAttachment | Detached |
| FireProtection | Smoke Detectors |
| FireplaceFuel | Electric |
| FireplacePresent | Yes |
| FireplaceType | Insert |
| HeatingType | Forced Air |
| StoriesTotal | 2 |
| SizeInterior | 2125.7647 Sqft |
| Type | House |
Parking
| Attached Garage |
Land
| Acreage | No |
| LandAmenities | Golf Course, Playground, Public Transit, Schools, Shopping |
Rooms
| Level | Type | Length | Width | Dimensions |
|---|---|---|---|---|
| Basement | Bedroom 6 | Measurements not available | ||
| Basement | Additional Bedroom | Measurements not available | ||
| Basement | Second Kitchen | Measurements not available | ||
| Main Level | Living Room | Measurements not available | ||
| Main Level | Dining Room | Measurements not available | ||
| Main Level | Kitchen | Measurements not available | ||
| Main Level | Den | Measurements not available | ||
| Main Level | Bedroom 5 | Measurements not available | ||
| Upper Level | Primary Bedroom | Measurements not available | ||
| Upper Level | Bedroom 2 | Measurements not available | ||
| Upper Level | Bedroom 3 | Measurements not available | ||
| Upper Level | Bedroom 4 | Measurements not available | ||
| Upper Level | Bonus Room | Measurements not available |
https://www.realtor.ca/real-estate/27609273/7004-169-av-nw-edmonton-schonsee
Interested?
Contact us for more information
Paul Heer
Associate
1400-10665 Jasper Ave Nw
Edmonton, Alberta T5J 3S9























