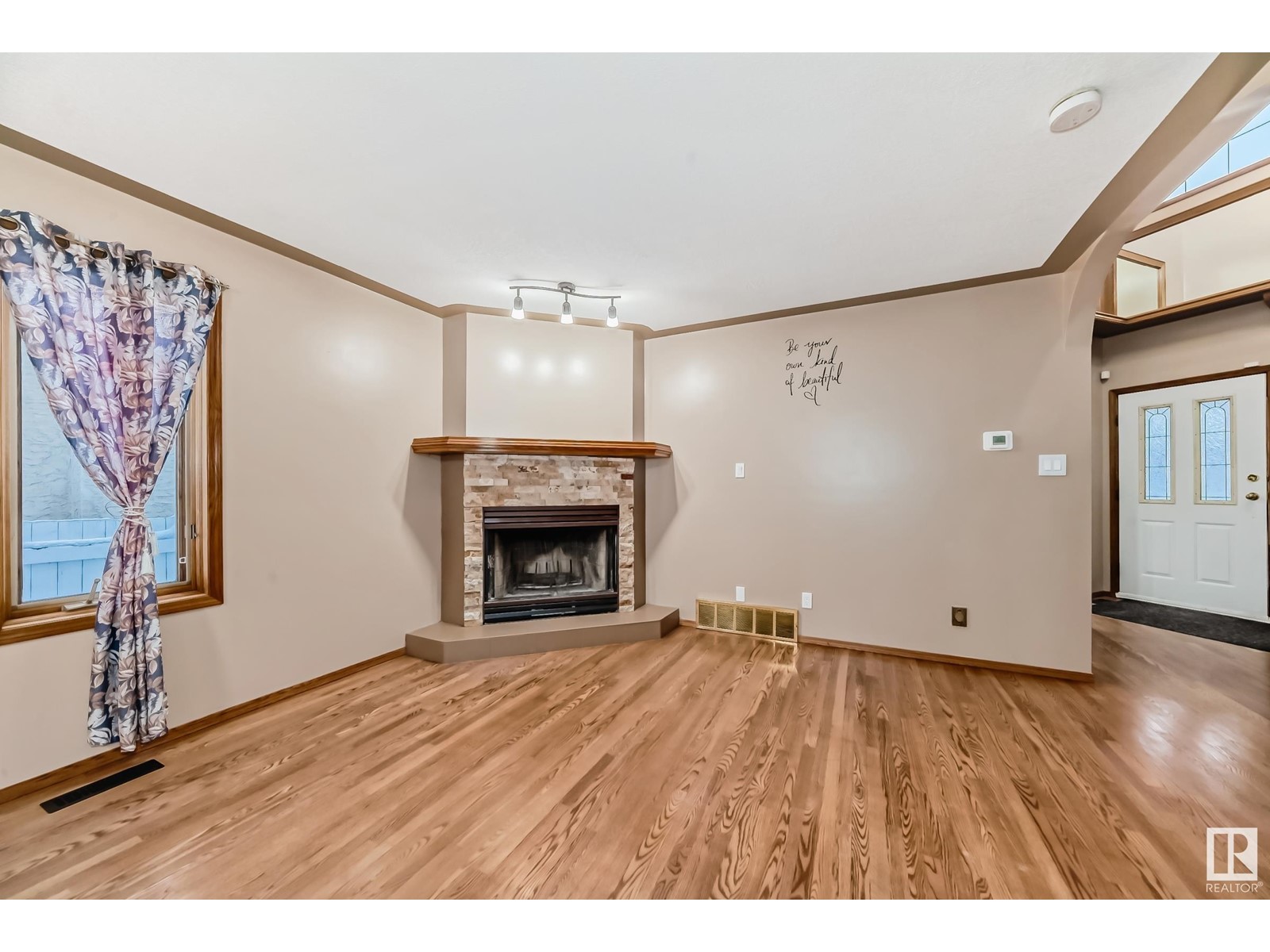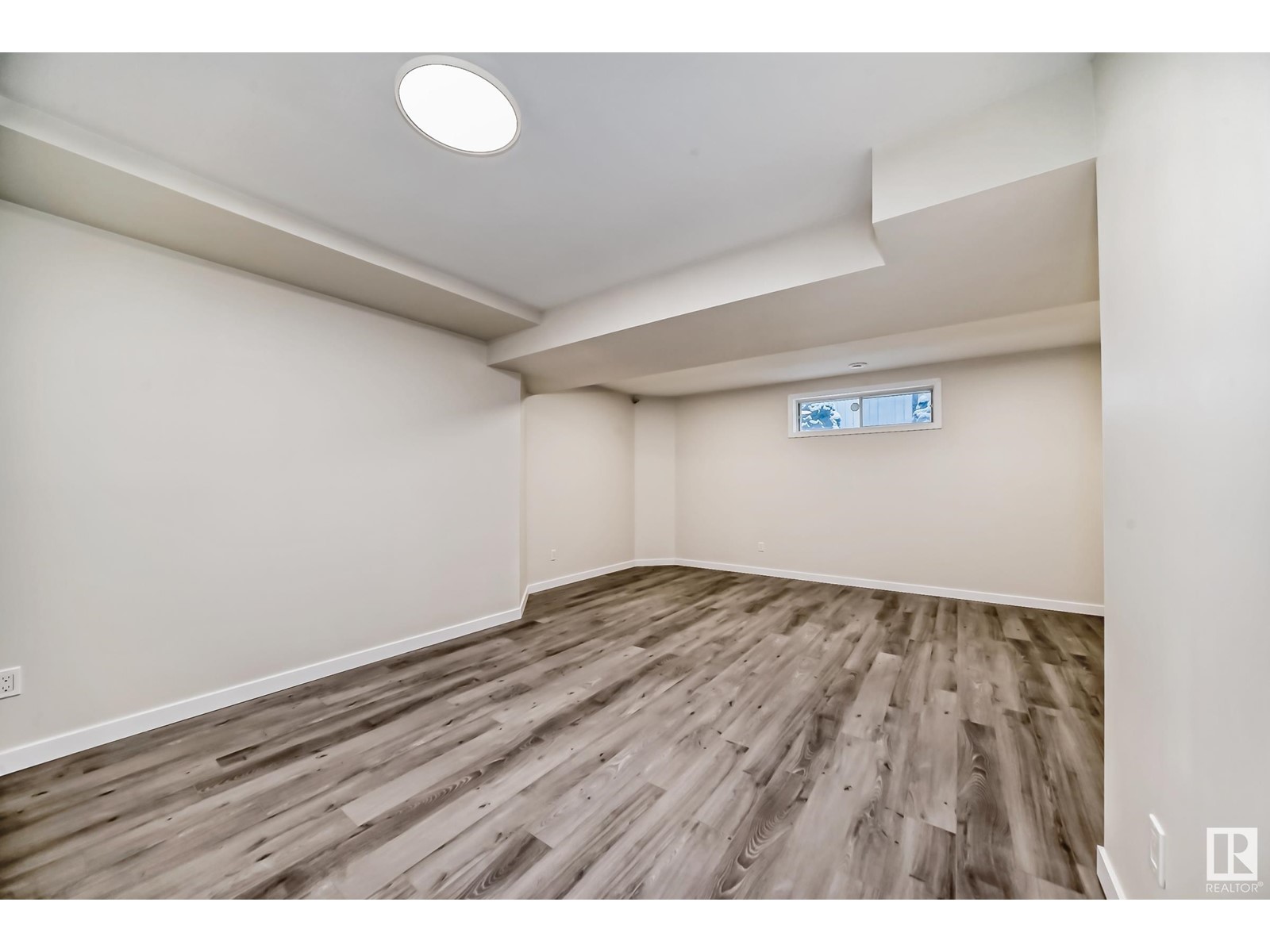7008 157 Av Nw Edmonton, Alberta T5Z 2Z4
$584,900
Welcome to this charming 2-storey on a quiet street, steps away from Ozerna Park. Boasting nearly 3,000 SQ. FT. OF LIVING SPACE, this home features 6 BEDS (4 UP), 4 FULL BATHS, DEVELOPED BASEMENT, & DBL HEATED GARAGE. Y you're greeted by a stunning 16-FOOT OPEN-TO-ABOVE CEILING. To the left, you'll find a FORMAL LIVING AREA & SPACIOUS DINING ROOM with large windows that flood the space with natural light. The kitchen features WOOD CABINETS, BAY WINDOW over the sink, & PLENTY COUNTER SPACE & STORAGE. The cozy family room offers WOOD FIREPLACE. The GARDEN DOORS LEADING TO A HUGE DECK & HOT TUB. The main floor completes FULL BATHS & LAUNDRY CLOSET. Upstairs, there are 4 GENEROUSLY SIZED BEDS & 2 FULL BATHS. The MAIN BEDROOM includes a WALK-IN CLOSET & 4-PC ENSUITE WITH JACUZZI TUB. 3 additional spacious bedrooms & another 4-Pc BATHROOM complete the level. The recently FULLY FINISHED BASEMENT offers 2 more BEDS, FULL BATH, LARGE FAMILY ROOM, UTILITY & STORAGE. Steps from SCHOOLS, PARKS, & WALKING PATHS. (id:46923)
Property Details
| MLS® Number | E4418995 |
| Property Type | Single Family |
| Neigbourhood | Ozerna |
| Amenities Near By | Playground, Public Transit, Schools |
| Features | See Remarks, Flat Site |
| Parking Space Total | 4 |
| Structure | Deck, Porch |
Building
| Bathroom Total | 4 |
| Bedrooms Total | 6 |
| Appliances | Dishwasher, Dryer, Fan, Garage Door Opener Remote(s), Garage Door Opener, Hood Fan, Refrigerator, Storage Shed, Stove, Washer |
| Basement Development | Finished |
| Basement Type | Full (finished) |
| Constructed Date | 1992 |
| Construction Style Attachment | Detached |
| Heating Type | Forced Air |
| Stories Total | 2 |
| Size Interior | 2,033 Ft2 |
| Type | House |
Parking
| Attached Garage | |
| Oversize |
Land
| Acreage | No |
| Fence Type | Fence |
| Land Amenities | Playground, Public Transit, Schools |
Rooms
| Level | Type | Length | Width | Dimensions |
|---|---|---|---|---|
| Basement | Bedroom 5 | Measurements not available | ||
| Basement | Bedroom 6 | Measurements not available | ||
| Basement | Storage | Measurements not available | ||
| Basement | Utility Room | Measurements not available | ||
| Main Level | Living Room | Measurements not available | ||
| Main Level | Dining Room | Measurements not available | ||
| Main Level | Kitchen | Measurements not available | ||
| Main Level | Family Room | Measurements not available | ||
| Main Level | Laundry Room | Measurements not available | ||
| Upper Level | Primary Bedroom | Measurements not available | ||
| Upper Level | Bedroom 2 | Measurements not available | ||
| Upper Level | Bedroom 3 | Measurements not available | ||
| Upper Level | Bedroom 4 | Measurements not available |
https://www.realtor.ca/real-estate/27836225/7008-157-av-nw-edmonton-ozerna
Contact Us
Contact us for more information

Peter M. Zoltowski
Associate
(780) 444-8017
www.peterzoltowski.ca/
www.facebook.com/PETERYEGREALTOR
201-6650 177 St Nw
Edmonton, Alberta T5T 4J5
(780) 483-4848
(780) 444-8017























































