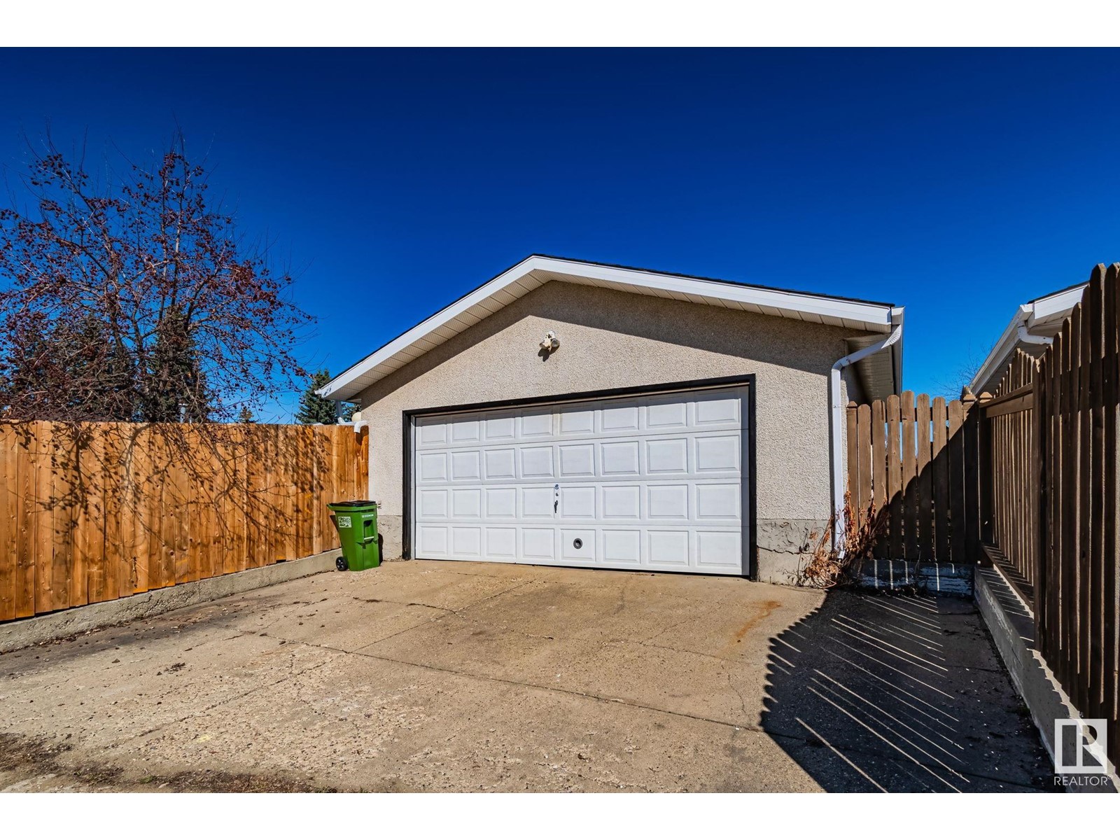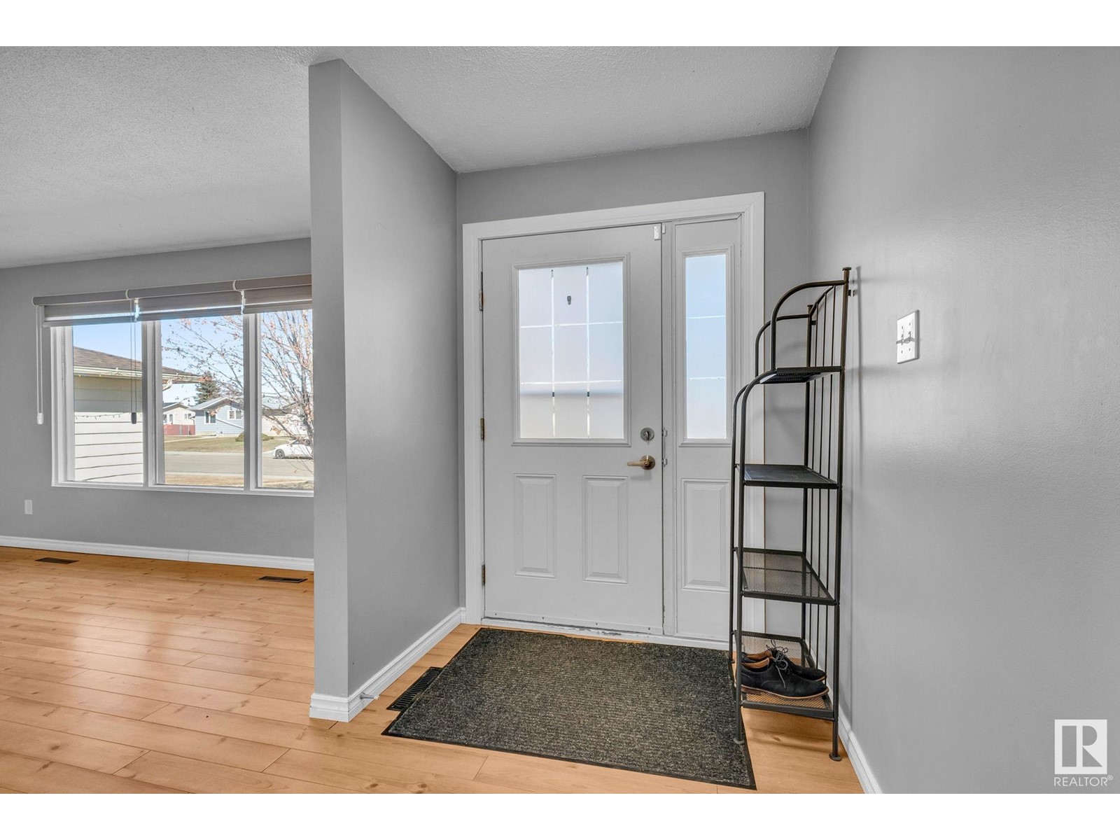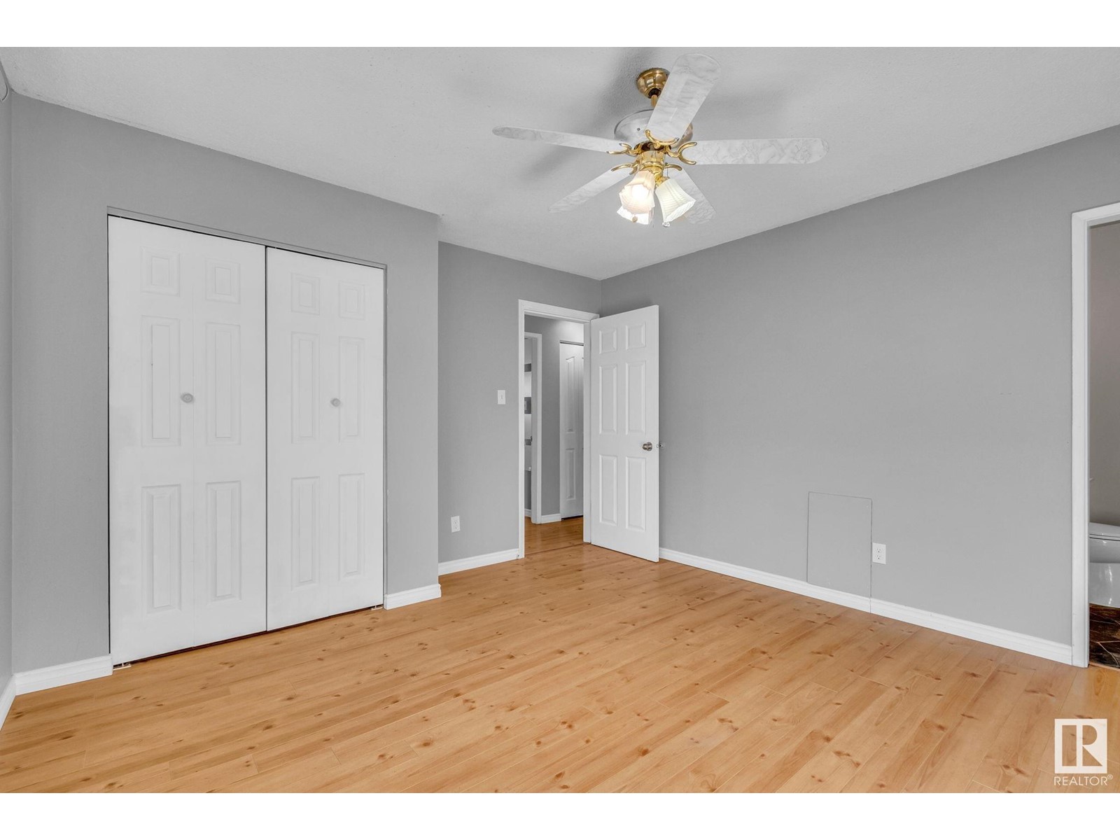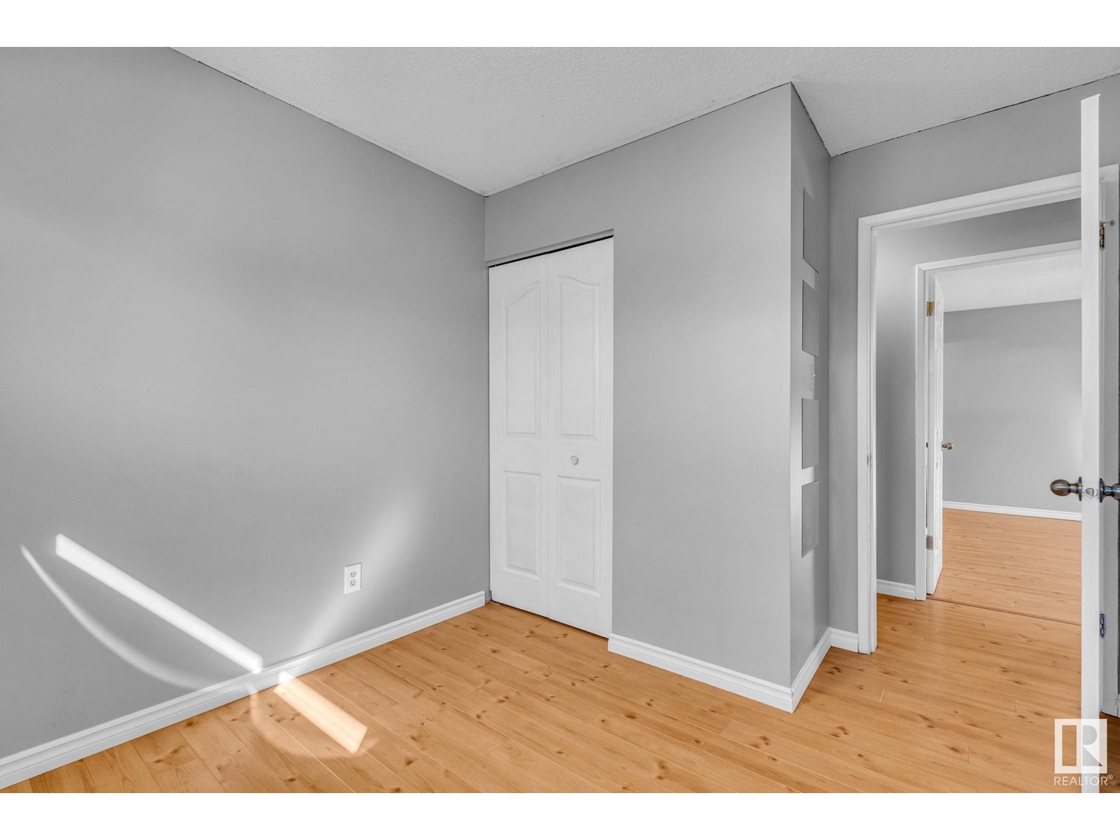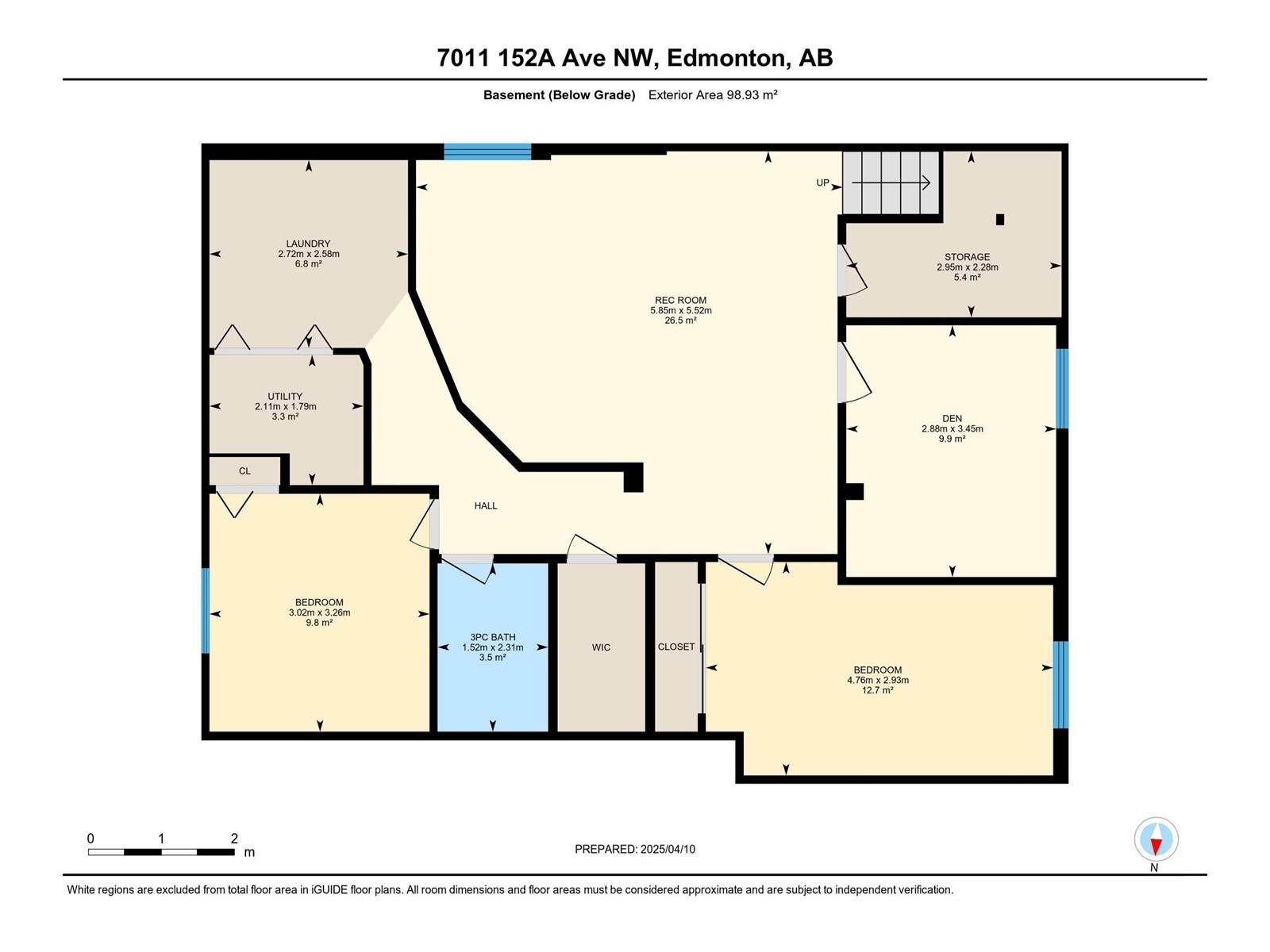7011 152a Av Nw Edmonton, Alberta T5C 2Z2
$440,000
Welcome to this spacious and versatile 6-bedroom bungalow. This home features both a single attached garage and a double heated detached garage, offering ample parking and storage. Upon entering, you're greeted by a bright and inviting living room, ideal for relaxing and entertaining. The kitchen boasts upgraded flooring and a stunning backsplash that adds a touch of elegance and warmth. The spacious bedrooms are complemented by a beautiful 4-piece bathroom, while the primary suite features its own private ensuite. The 3-bedroom basement is thoughtfully tailored for both privacy and entertaining, complete with a 3-piece bathroom. Optimal potential for a secondary suite. The landscaping was smartly designed as an oasis, perfect for evening nights on the patio, relaxing by the fire pit. Recent upgrades: Newer shingles (2021), landscaping, customized blinds, hot water tank (2023) (id:46923)
Property Details
| MLS® Number | E4430246 |
| Property Type | Single Family |
| Neigbourhood | Kilkenny |
| Amenities Near By | Playground, Public Transit, Schools, Shopping |
| Community Features | Public Swimming Pool |
| Features | Lane, No Smoking Home |
Building
| Bathroom Total | 3 |
| Bedrooms Total | 6 |
| Appliances | Dishwasher, Dryer, Freezer, Garage Door Opener Remote(s), Garburator, Hood Fan, Microwave, Refrigerator, Gas Stove(s), Washer, Window Coverings |
| Architectural Style | Bungalow |
| Basement Development | Finished |
| Basement Type | Full (finished) |
| Constructed Date | 1969 |
| Construction Style Attachment | Detached |
| Half Bath Total | 1 |
| Heating Type | Forced Air |
| Stories Total | 1 |
| Size Interior | 1,155 Ft2 |
| Type | House |
Parking
| Detached Garage | |
| Attached Garage |
Land
| Acreage | No |
| Fence Type | Fence |
| Land Amenities | Playground, Public Transit, Schools, Shopping |
| Size Irregular | 579.55 |
| Size Total | 579.55 M2 |
| Size Total Text | 579.55 M2 |
Rooms
| Level | Type | Length | Width | Dimensions |
|---|---|---|---|---|
| Basement | Bedroom 4 | 9.7 m | 15.7 m | 9.7 m x 15.7 m |
| Basement | Bedroom 5 | 10.8 m | 9.1 m | 10.8 m x 9.1 m |
| Basement | Bedroom 6 | 11.4 m | 9.5 m | 11.4 m x 9.5 m |
| Basement | Laundry Room | 8.5 m | 8.11 m | 8.5 m x 8.11 m |
| Basement | Recreation Room | 18.1 m | 19.2 m | 18.1 m x 19.2 m |
| Basement | Utility Room | 5.1 m | 6.11 m | 5.1 m x 6.11 m |
| Basement | Storage | 7.6 m | 9.8 m | 7.6 m x 9.8 m |
| Main Level | Living Room | 12.1 m | 15.5 m | 12.1 m x 15.5 m |
| Main Level | Dining Room | 9.2 m | 9 m | 9.2 m x 9 m |
| Main Level | Kitchen | 15.11 m | 11 m | 15.11 m x 11 m |
| Main Level | Primary Bedroom | 12 m | 12.11 m | 12 m x 12.11 m |
| Main Level | Bedroom 2 | 10.8 m | 9 m | 10.8 m x 9 m |
| Main Level | Bedroom 3 | 10.8 m | 9.1 m | 10.8 m x 9.1 m |
https://www.realtor.ca/real-estate/28153447/7011-152a-av-nw-edmonton-kilkenny
Contact Us
Contact us for more information
Jordan Clarke
Associate
3-9411 98 Ave Nw
Edmonton, Alberta T6C 2C8
(587) 523-3267
(587) 523-8578



