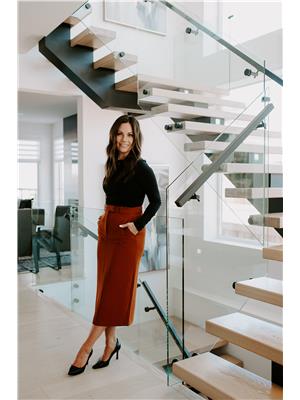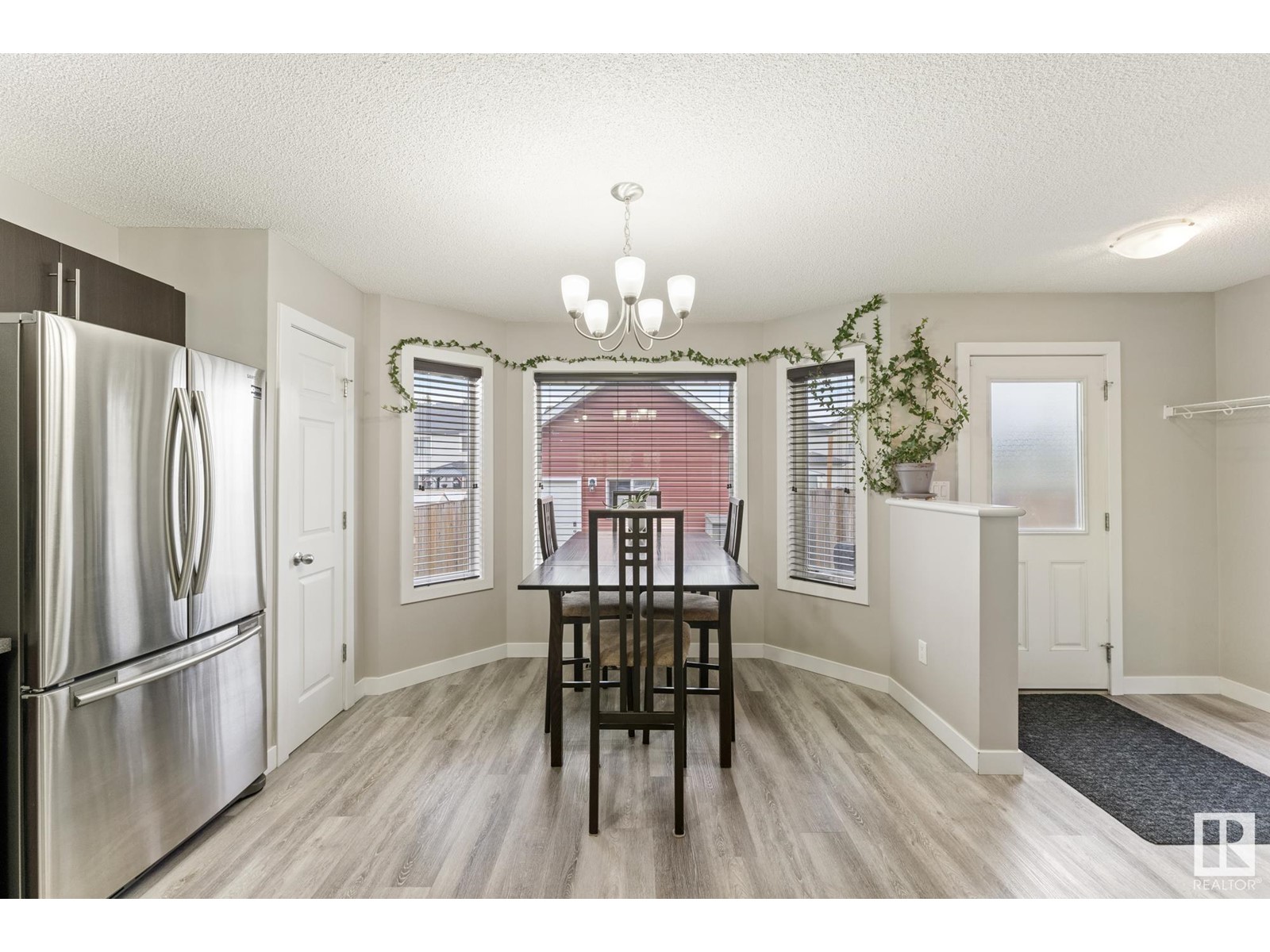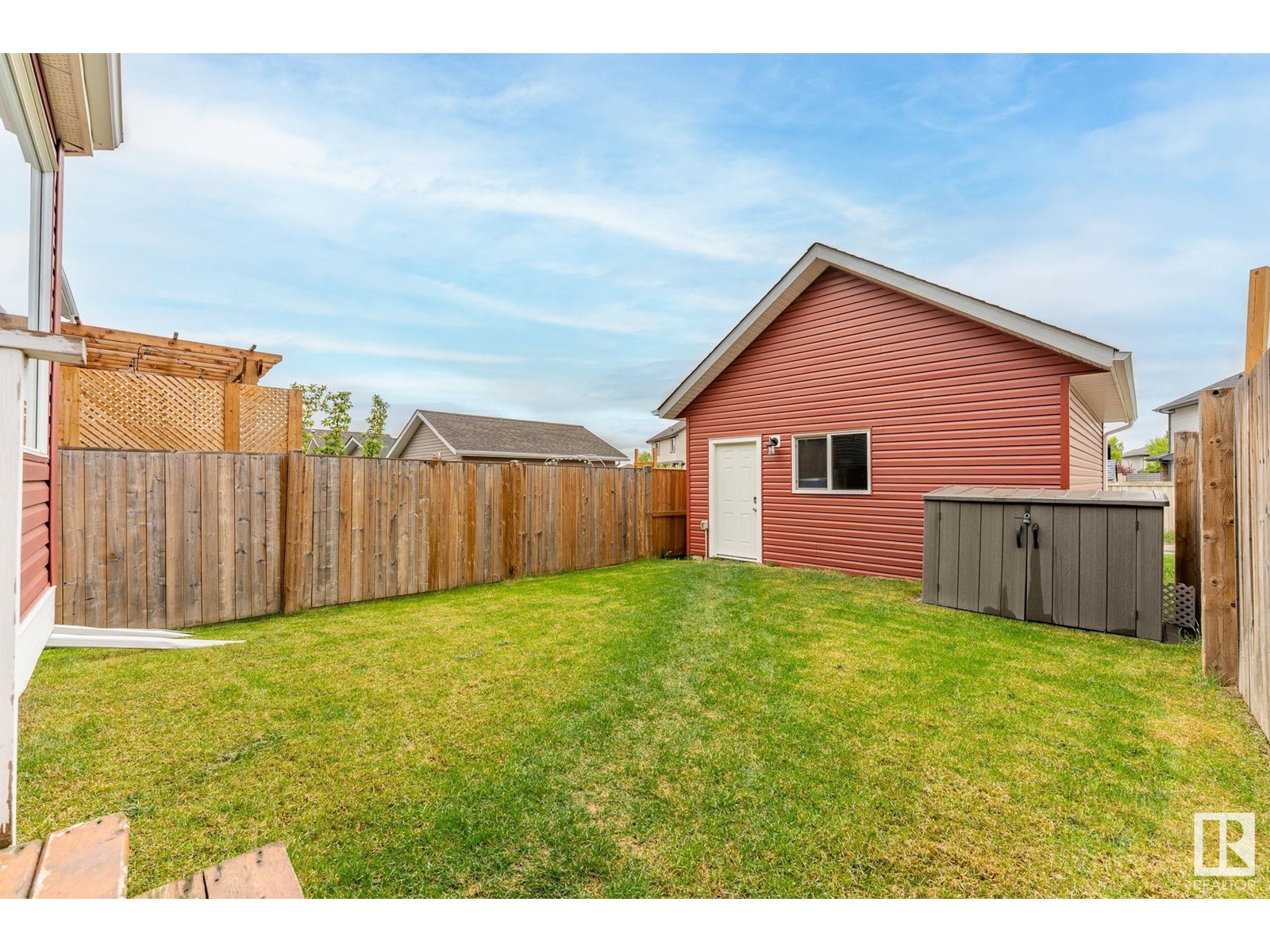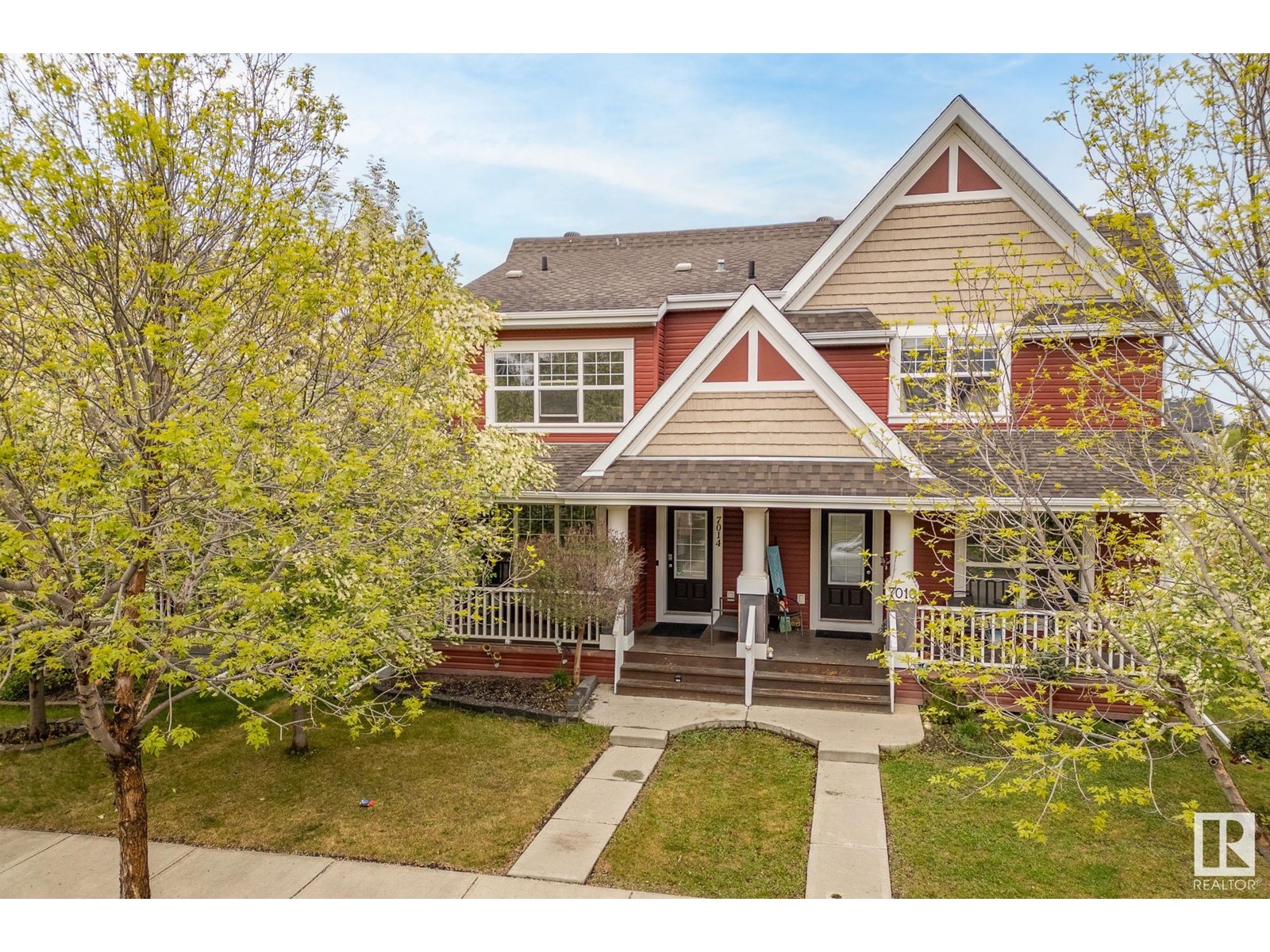7014 21a Av Sw Edmonton, Alberta T6X 0T7
$425,000
Welcome to Your Move-In Ready Home in Summerside! Step into this beautifully updated 1,268 SQFT duplex nestled in the heart of charming Summerside. Featuring 2 spacious bedrooms, 2.5 baths, and a cozy front porch, this home offers both comfort and style. Inside, you’ll find fresh paint, updated flooring, newer appliances, and the added bonus of central air conditioning—keeping you cool all summer long! Enjoy the bright, open-concept main floor with a spacious living room, dining area, and functional kitchen with ample storage. Upstairs, discover a bonus room, perfect for a home office or second living space, along with a large primary suite complete with a walk-in closet and private 3-piece ensuite. A second bedroom and full bath complete the upper level. Step outside to your fully landscaped private backyard, featuring a recently added double garage with oversized door and high-end upgrades. Just a few doors down from a park, close to schools, shopping, AND private lake access! (id:46923)
Property Details
| MLS® Number | E4438677 |
| Property Type | Single Family |
| Neigbourhood | Summerside |
| Amenities Near By | Playground, Public Transit, Shopping |
| Community Features | Lake Privileges |
| Features | Lane, No Smoking Home |
| Structure | Porch |
Building
| Bathroom Total | 3 |
| Bedrooms Total | 2 |
| Appliances | Dishwasher, Dryer, Garage Door Opener Remote(s), Garage Door Opener, Microwave Range Hood Combo, Refrigerator, Storage Shed, Stove, Washer |
| Basement Development | Partially Finished |
| Basement Type | Full (partially Finished) |
| Constructed Date | 2011 |
| Construction Style Attachment | Semi-detached |
| Cooling Type | Central Air Conditioning |
| Fire Protection | Smoke Detectors |
| Half Bath Total | 1 |
| Heating Type | Forced Air |
| Stories Total | 2 |
| Size Interior | 1,268 Ft2 |
| Type | Duplex |
Parking
| Detached Garage |
Land
| Acreage | No |
| Fence Type | Fence |
| Land Amenities | Playground, Public Transit, Shopping |
| Size Irregular | 262.49 |
| Size Total | 262.49 M2 |
| Size Total Text | 262.49 M2 |
| Surface Water | Lake |
Rooms
| Level | Type | Length | Width | Dimensions |
|---|---|---|---|---|
| Main Level | Living Room | 4.73 m | 4.96 m | 4.73 m x 4.96 m |
| Main Level | Dining Room | 4 m | 2.34 m | 4 m x 2.34 m |
| Main Level | Kitchen | 4.14 m | 2.74 m | 4.14 m x 2.74 m |
| Upper Level | Primary Bedroom | 3.72 m | 4.52 m | 3.72 m x 4.52 m |
| Upper Level | Bedroom 2 | 3.12 m | 3.02 m | 3.12 m x 3.02 m |
| Upper Level | Bonus Room | 2.55 m | 3.33 m | 2.55 m x 3.33 m |
https://www.realtor.ca/real-estate/28371220/7014-21a-av-sw-edmonton-summerside
Contact Us
Contact us for more information

Jodi Netelenbos
Associate
5954 Gateway Blvd Nw
Edmonton, Alberta T6H 2H6
(780) 439-3300














































