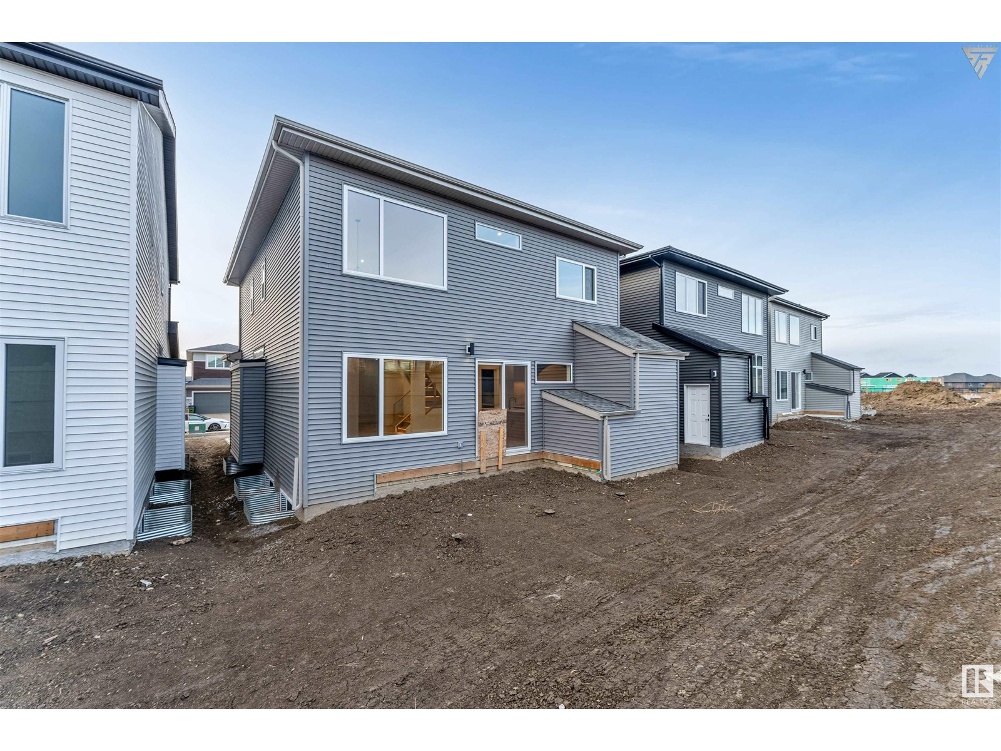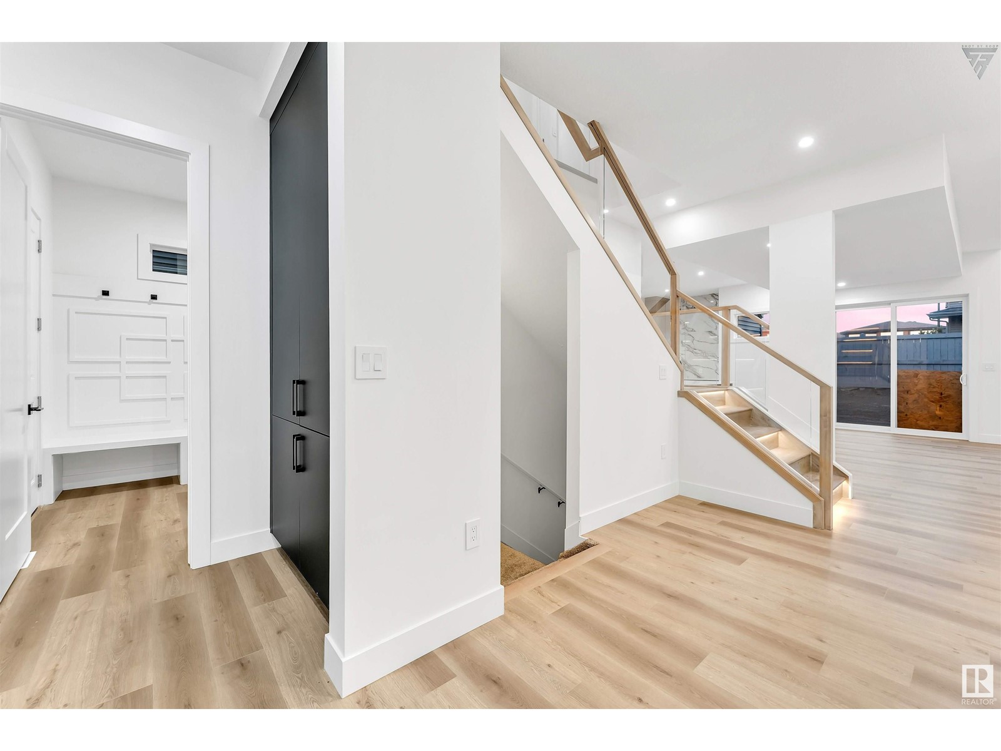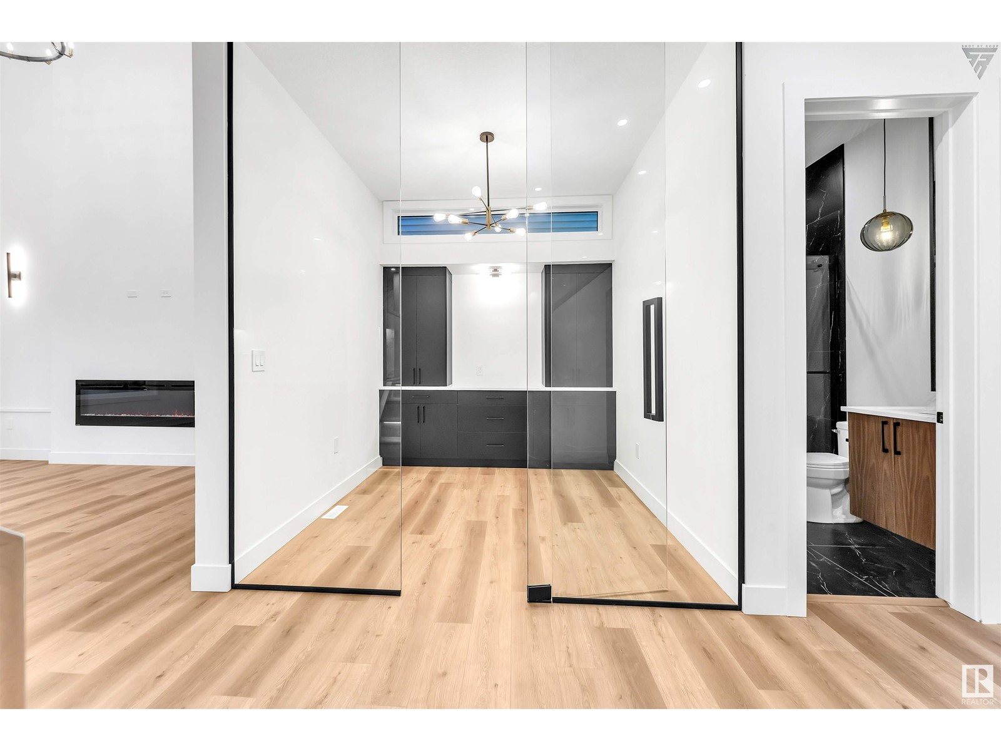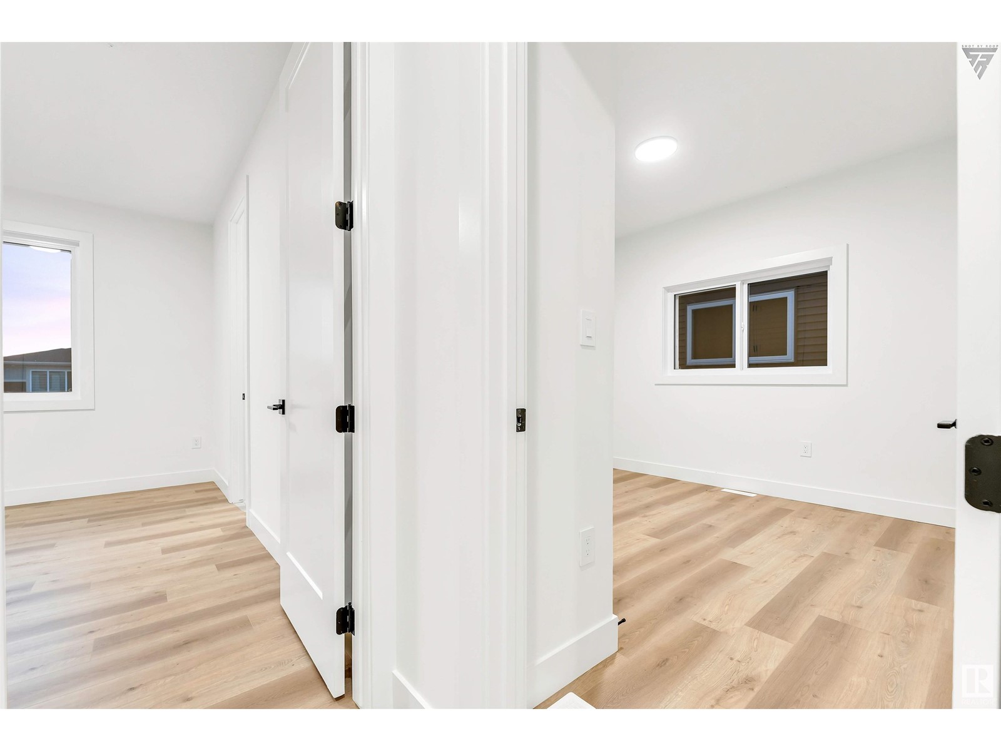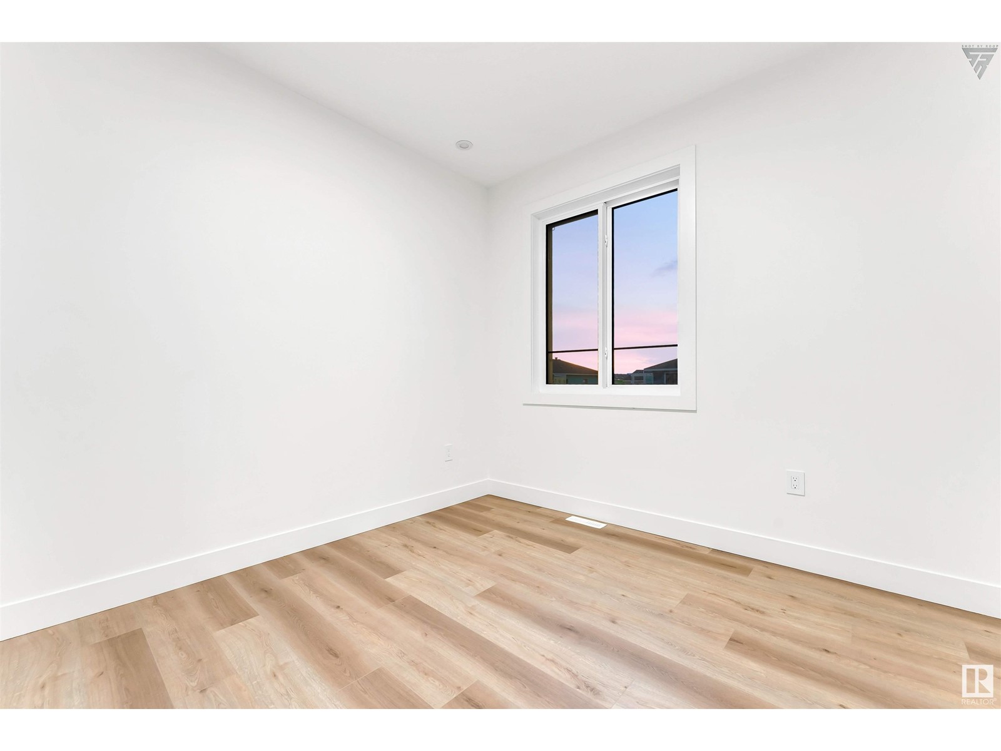7015 Kiviaq Cr Sw Edmonton, Alberta T6W 5N6
$931,998
Luxury living in Keswick! This stunning home features a triple garage, main floor office, and a chef-inspired kitchen with ceiling-height cabinets and a spice kitchen. Enjoy 9ft ceilings on 3 levels and 8ft door-closets throughtout the home, a grand open-to-below design, glass door office on main floor, and a spacious primary suite with a spa-like 5-piece ensuite. Plus, vinyal flooring in whole house including stairs, 4 bedrooms upstairs with master bedroom has featured wall and customized 5 piece bath and jack & jill, a bonus room for the kids, and a convenient laundry room. Top-quality finishes throughout! Waiting for you to call it a HOME. (id:46923)
Property Details
| MLS® Number | E4413448 |
| Property Type | Single Family |
| Neigbourhood | Keswick Area |
| AmenitiesNearBy | Airport, Golf Course, Shopping |
| Features | See Remarks |
| ViewType | Valley View |
Building
| BathroomTotal | 4 |
| BedroomsTotal | 4 |
| Amenities | Ceiling - 9ft |
| Appliances | See Remarks |
| BasementDevelopment | Unfinished |
| BasementType | Full (unfinished) |
| ConstructedDate | 2024 |
| ConstructionStyleAttachment | Detached |
| HeatingType | Forced Air |
| StoriesTotal | 2 |
| SizeInterior | 2700.7728 Sqft |
| Type | House |
Parking
| Attached Garage |
Land
| Acreage | No |
| LandAmenities | Airport, Golf Course, Shopping |
| SizeIrregular | 428.72 |
| SizeTotal | 428.72 M2 |
| SizeTotalText | 428.72 M2 |
Rooms
| Level | Type | Length | Width | Dimensions |
|---|---|---|---|---|
| Main Level | Living Room | 6.8 m | 5.04 m | 6.8 m x 5.04 m |
| Main Level | Kitchen | 2.59 m | 6.64 m | 2.59 m x 6.64 m |
| Main Level | Office | 3.07 m | 2.65 m | 3.07 m x 2.65 m |
| Main Level | Second Kitchen | 2.62 m | 2.68 m | 2.62 m x 2.68 m |
| Upper Level | Family Room | 3.87 m | 3.52 m | 3.87 m x 3.52 m |
| Upper Level | Primary Bedroom | 3.79 m | 5.94 m | 3.79 m x 5.94 m |
| Upper Level | Bedroom 2 | 3 m | 4.08 m | 3 m x 4.08 m |
| Upper Level | Bedroom 3 | 3.7 m | 3.48 m | 3.7 m x 3.48 m |
| Upper Level | Bedroom 4 | 3.44 m | 3.44 m | 3.44 m x 3.44 m |
| Upper Level | Laundry Room | 1.57 m | 2.58 m | 1.57 m x 2.58 m |
https://www.realtor.ca/real-estate/27644224/7015-kiviaq-cr-sw-edmonton-keswick-area
Interested?
Contact us for more information
Yad Dhillon
Associate
3018 Calgary Trail Nw
Edmonton, Alberta T6J 6V4





