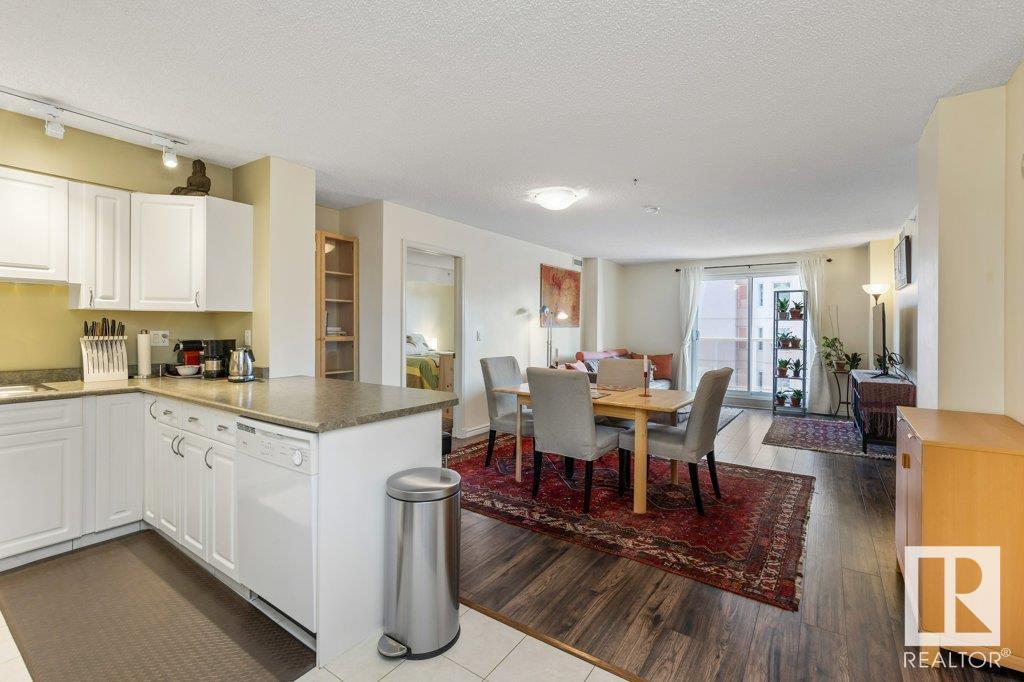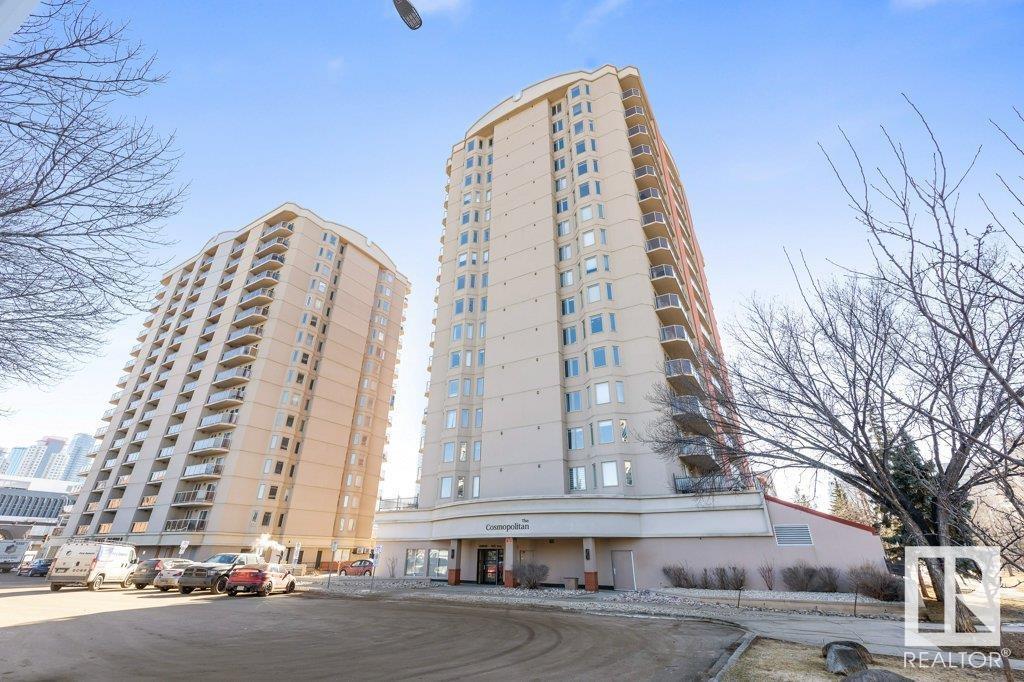#702 10909 103 Av Nw Edmonton, Alberta T5K 2W7
$300,000Maintenance, Exterior Maintenance, Heat, Insurance, Common Area Maintenance, Other, See Remarks, Property Management, Water
$551.57 Monthly
Maintenance, Exterior Maintenance, Heat, Insurance, Common Area Maintenance, Other, See Remarks, Property Management, Water
$551.57 MonthlyCENTRE OF THE CITY! Spacious 2 Bdrm, 2 Bath property features one of the LARGEST FLOOR PLANS in the building (1,100+ sq ft). Primary Bedroom is enormous & includes a walk-in closet. Plenty of storage space available w/ a second walk-in closet, storage room in-suite & additional STORAGE ROOM on the Balcony. The entire suite is CARPET-FREE! East sunlight makes for a bright & cheery living space. Enjoy time outdoors on the Balcony w/ GAS BBQ LINE. Features: AIR CONDITIONING, IN-SUITE LAUNDRY, CONCRETE CONSTRUCTION & HEATED, UNDERGROUND PARKING. Condo fee only $0.49/sq ft/month (incl. heat & water). Secure & Quiet Building w/ on-site Gym. PET FRIENDLY! EXCELLENT TRANSIT (LRT, Bus) - 15 minutes to the University of Alberta. BIKER'S PARADISE - 5 mins to the river valley + numerous trails & bike lanes in the community. Railtown Park at your doorstep. Walking distance to Rogers Place, MacEwan University, NorQuest College, grocery store (5 mins. walk away!), shopping, restaurants & office towers. (id:46923)
Property Details
| MLS® Number | E4424049 |
| Property Type | Single Family |
| Neigbourhood | Downtown (Edmonton) |
| Amenities Near By | Public Transit, Schools, Shopping |
| Features | Park/reserve, No Animal Home, No Smoking Home |
| Structure | Deck |
| View Type | City View |
Building
| Bathroom Total | 2 |
| Bedrooms Total | 2 |
| Appliances | Dishwasher, Dryer, Garburator, Microwave Range Hood Combo, Refrigerator, Stove, Washer, Window Coverings |
| Basement Type | None |
| Constructed Date | 2004 |
| Cooling Type | Central Air Conditioning |
| Heating Type | Heat Pump |
| Size Interior | 1,124 Ft2 |
| Type | Apartment |
Parking
| Heated Garage | |
| Underground |
Land
| Acreage | No |
| Land Amenities | Public Transit, Schools, Shopping |
| Size Irregular | 27.86 |
| Size Total | 27.86 M2 |
| Size Total Text | 27.86 M2 |
Rooms
| Level | Type | Length | Width | Dimensions |
|---|---|---|---|---|
| Main Level | Living Room | Measurements not available | ||
| Main Level | Dining Room | Measurements not available | ||
| Main Level | Kitchen | Measurements not available | ||
| Main Level | Primary Bedroom | Measurements not available | ||
| Main Level | Bedroom 2 | Measurements not available | ||
| Main Level | Laundry Room | Measurements not available | ||
| Main Level | Storage | Measurements not available |
https://www.realtor.ca/real-estate/27984243/702-10909-103-av-nw-edmonton-downtown-edmonton
Contact Us
Contact us for more information

Sarah J. Leib
Associate
(780) 439-7248
www.sarahleib.com/
www.facebook.com/sarahjleib/#
ca.linkedin.com/in/sarahleib
100-10328 81 Ave Nw
Edmonton, Alberta T6E 1X2
(780) 439-7000
(780) 439-7248
























