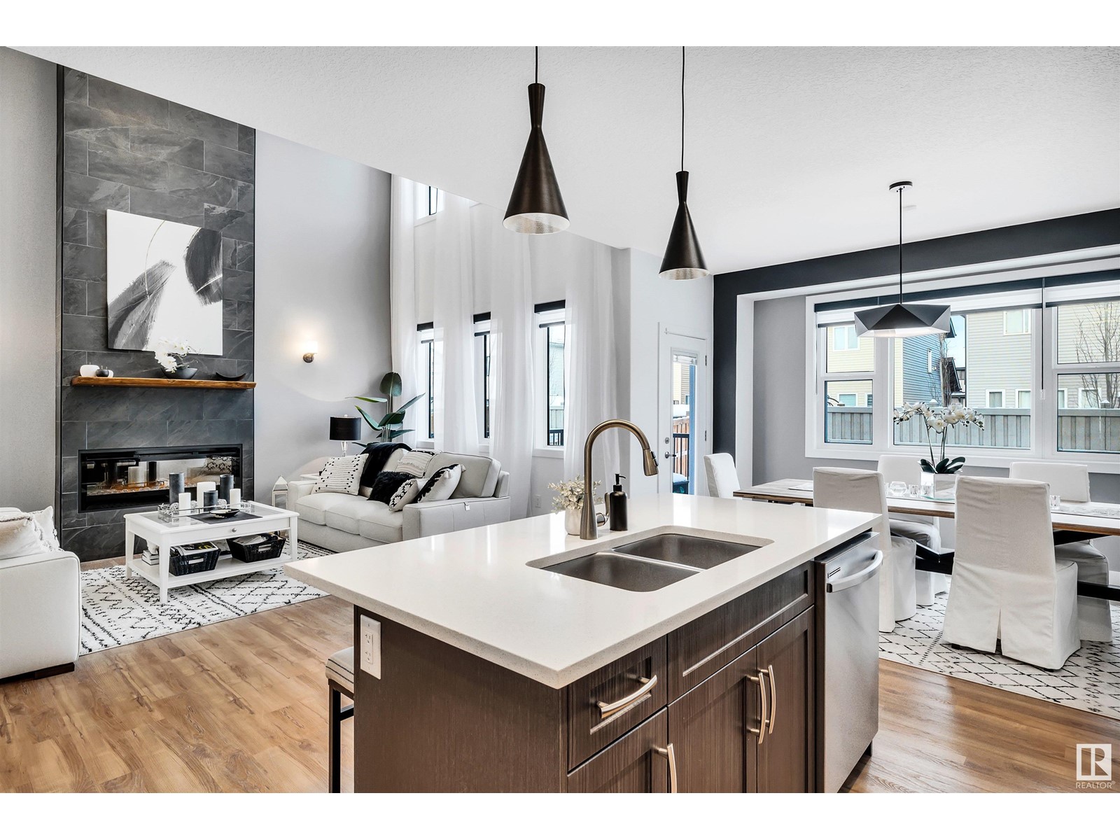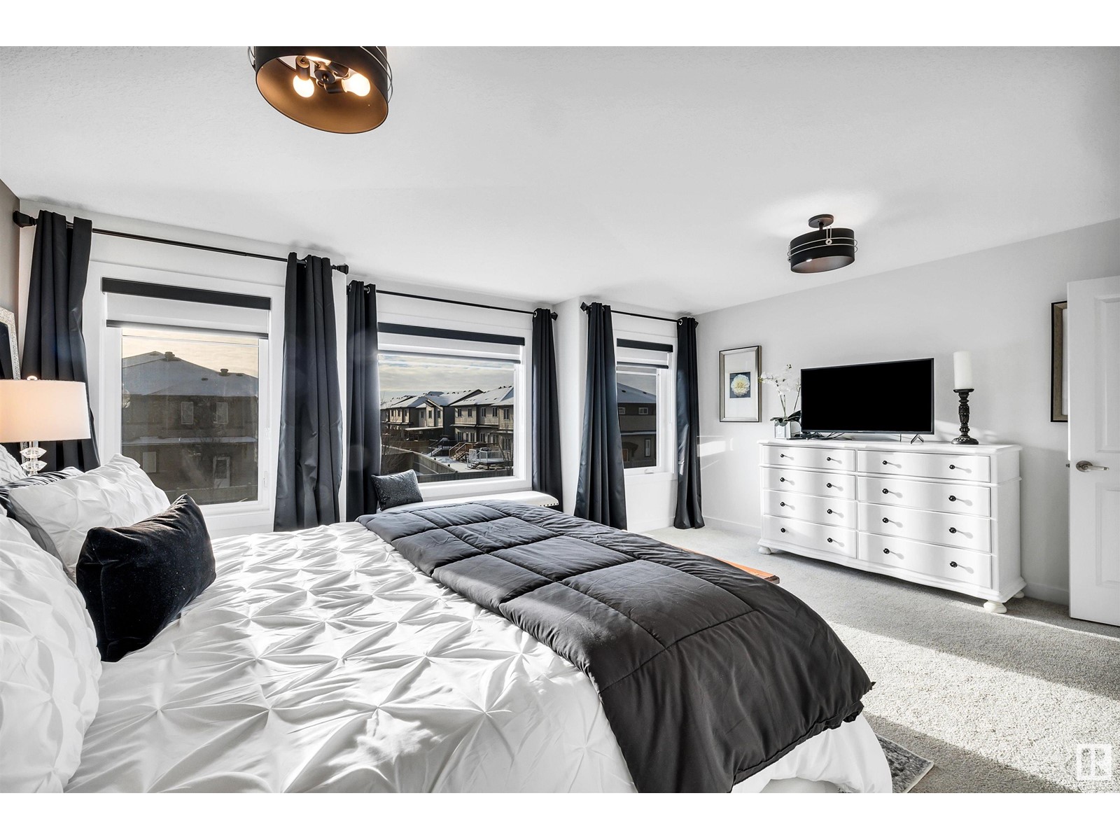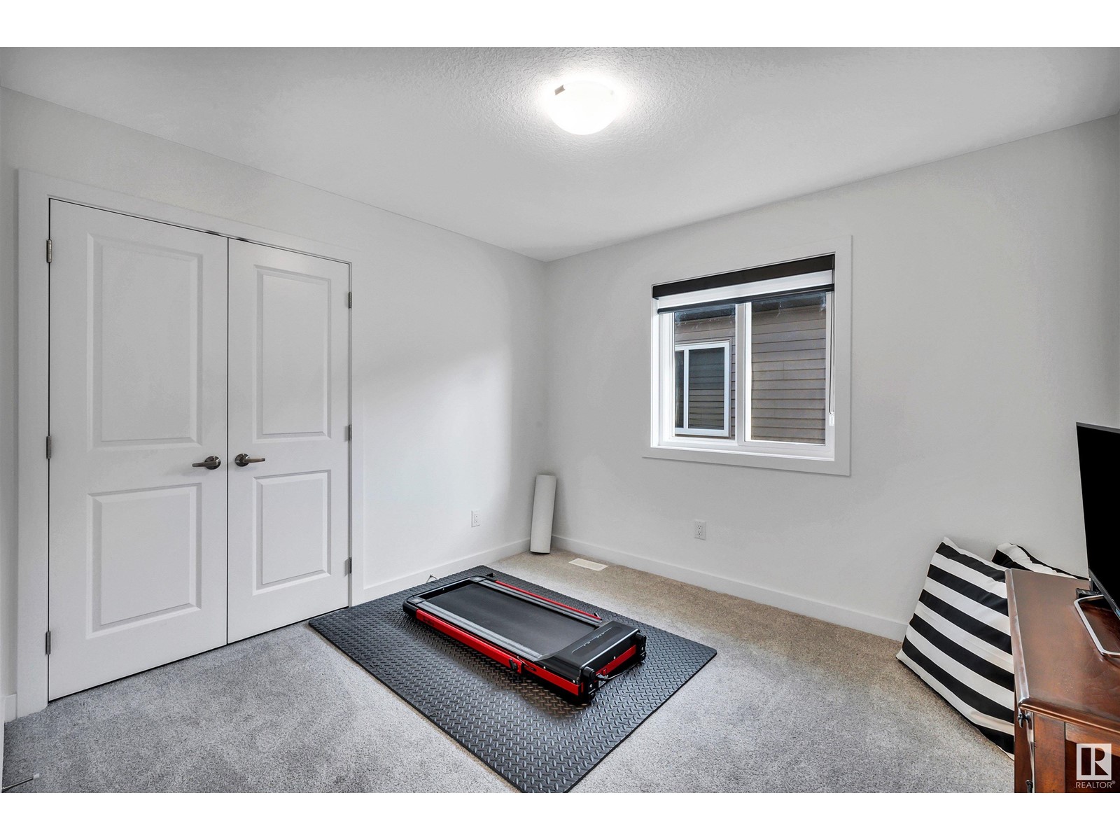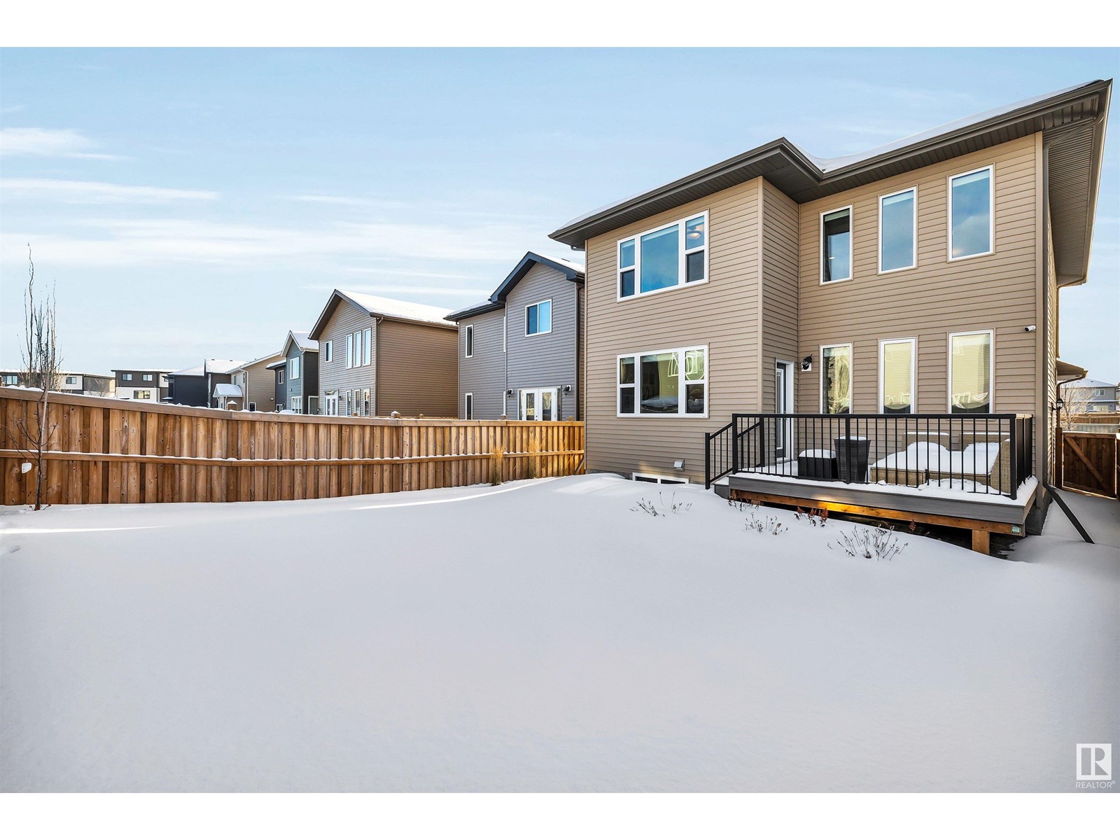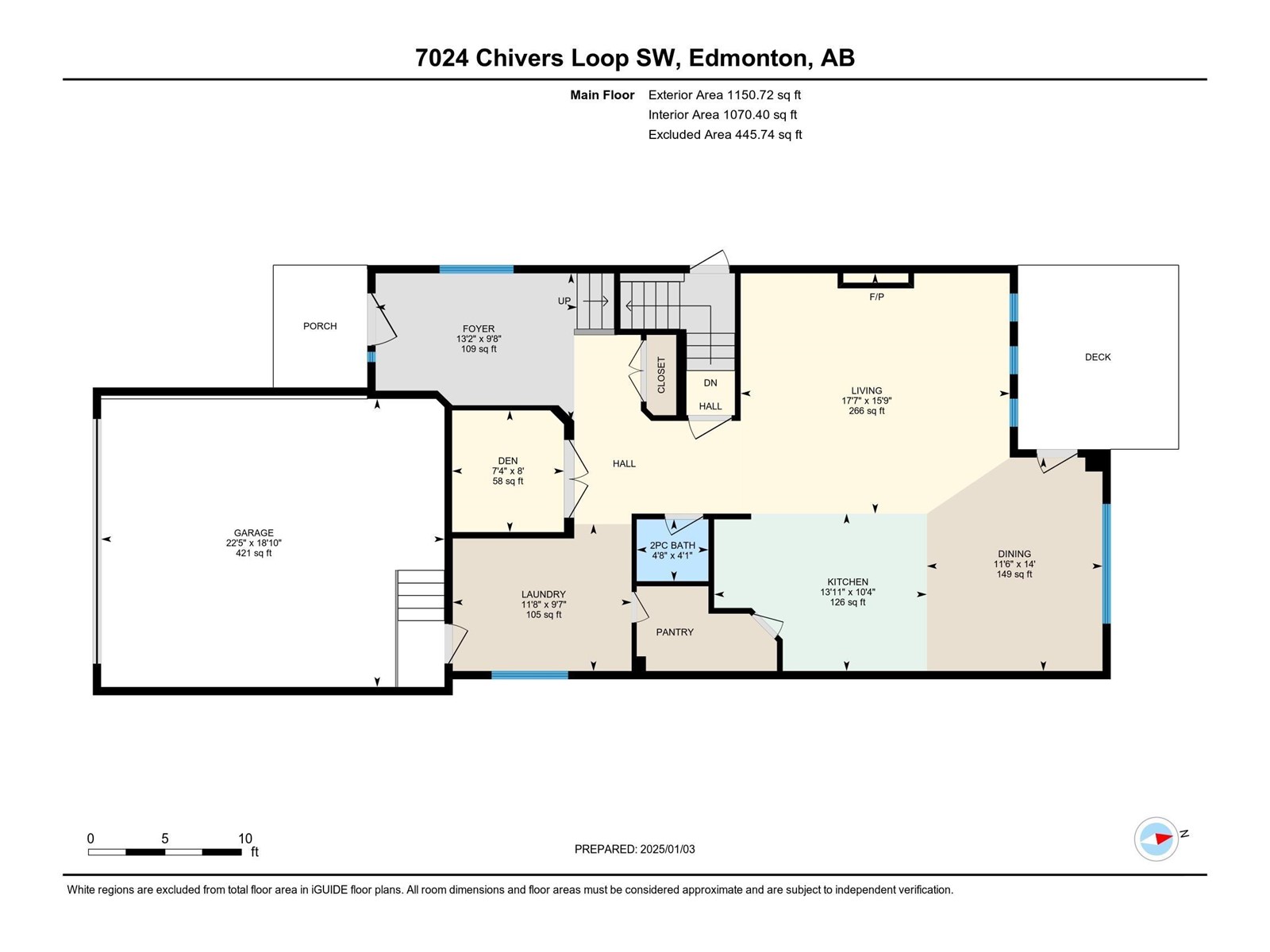7024 Chivers Lo Sw Edmonton, Alberta T6W 3Y7
$658,800
Welcome to this stunning 2-story home in Chappelle, designed for modern living & entertaining! The great room impresses with an 18' ceiling, striking floor-to-ceiling tile fireplace, & custom window treatments. The gourmet kitchen boasts SS appliances, a walk-through pantry, & is complemented by main floor laundry, a mudroom, & a large, welcoming foyer. A main floor den adds convenience. Upstairs, enjoy the spacious open-to-below bonus room. The luxurious primary suite features a vaulted ceiling, walk-in closet, & a spa-like ensuite with a custom glass shower, soaker tub, & double sinks. Two additional large bedrooms & a 4-piece bath complete the upper level. The upgraded garage includes a durable polyaspartic floor. The fully landscaped yard showcases synthetic turf in the front, fruit trees, perennials, shrubs, & a maintenance-free deck—perfect for relaxing or entertaining. The unspoiled basement with a separate entrance awaits your personal touch. This home truly has it all & is still under Warranty! (id:46923)
Property Details
| MLS® Number | E4417017 |
| Property Type | Single Family |
| Neigbourhood | Chappelle Area |
| Amenities Near By | Airport, Golf Course, Playground, Public Transit, Schools, Shopping, Ski Hill |
| Features | Flat Site, No Back Lane, Closet Organizers, No Animal Home |
| Structure | Deck |
Building
| Bathroom Total | 3 |
| Bedrooms Total | 3 |
| Amenities | Ceiling - 9ft, Vinyl Windows |
| Appliances | Alarm System, Dishwasher, Dryer, Garage Door Opener Remote(s), Garage Door Opener, Hood Fan, Microwave, Refrigerator, Stove, Washer |
| Basement Development | Unfinished |
| Basement Type | Full (unfinished) |
| Ceiling Type | Vaulted |
| Constructed Date | 2020 |
| Construction Style Attachment | Detached |
| Fire Protection | Smoke Detectors |
| Fireplace Fuel | Electric |
| Fireplace Present | Yes |
| Fireplace Type | Unknown |
| Half Bath Total | 1 |
| Heating Type | Forced Air |
| Stories Total | 2 |
| Size Interior | 2,430 Ft2 |
| Type | House |
Parking
| Attached Garage |
Land
| Acreage | No |
| Fence Type | Fence |
| Land Amenities | Airport, Golf Course, Playground, Public Transit, Schools, Shopping, Ski Hill |
| Size Irregular | 406 |
| Size Total | 406 M2 |
| Size Total Text | 406 M2 |
Rooms
| Level | Type | Length | Width | Dimensions |
|---|---|---|---|---|
| Main Level | Living Room | 15'9 x 17'7 | ||
| Main Level | Dining Room | 14' x 11'6 | ||
| Main Level | Kitchen | 10'4 x 13'11 | ||
| Main Level | Den | 8' x 7'4 | ||
| Upper Level | Primary Bedroom | 18' x 18'10 | ||
| Upper Level | Bedroom 2 | 10'2 x 10'8 | ||
| Upper Level | Bedroom 3 | 10'2 x 10'8 | ||
| Upper Level | Bonus Room | 14' x 17'5 | ||
| Upper Level | Other | 10'2 x 4'8 |
https://www.realtor.ca/real-estate/27764983/7024-chivers-lo-sw-edmonton-chappelle-area
Contact Us
Contact us for more information
Kathryn M. Sharp
Associate
(780) 444-8017
www.sharpedmontonhomes.com/
www.facebook.com/Sharp-Real-Estate-1914383615469608/
201-6650 177 St Nw
Edmonton, Alberta T5T 4J5
(780) 483-4848
(780) 444-8017











