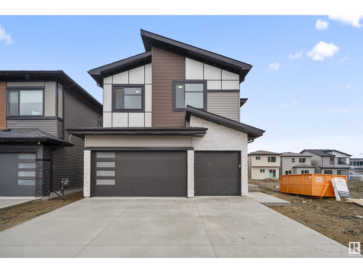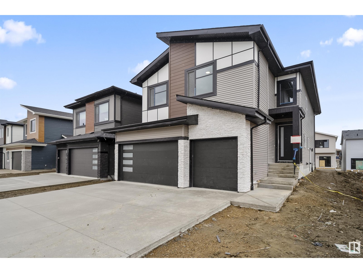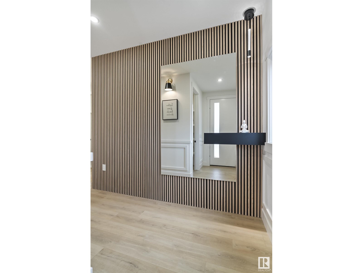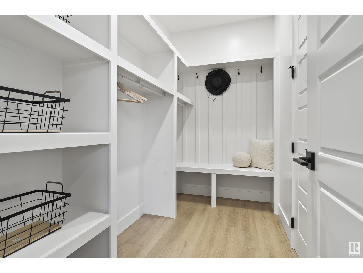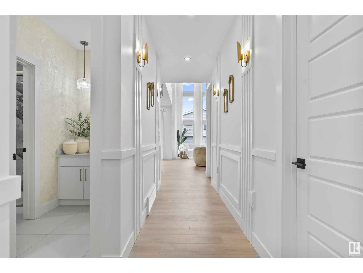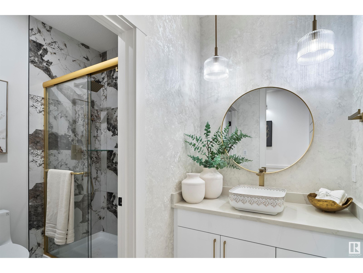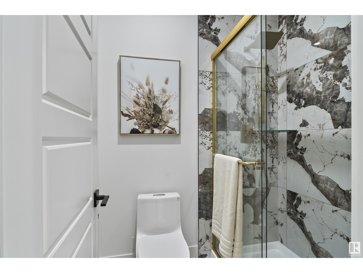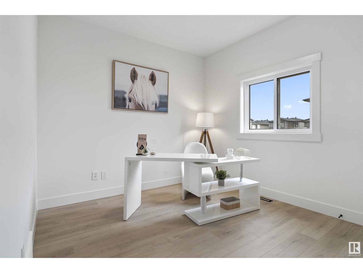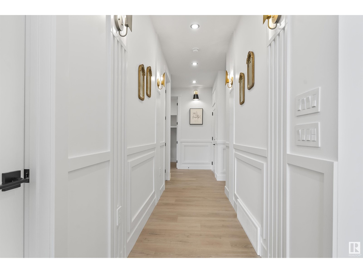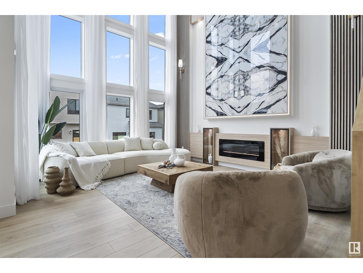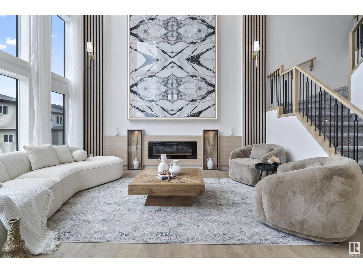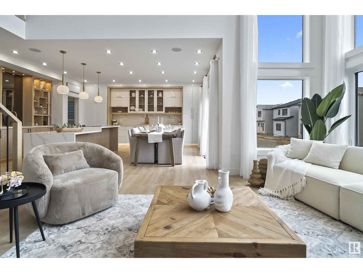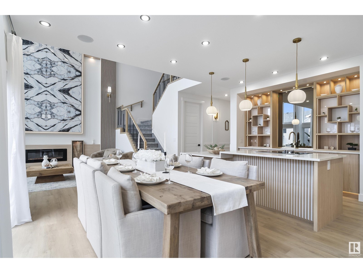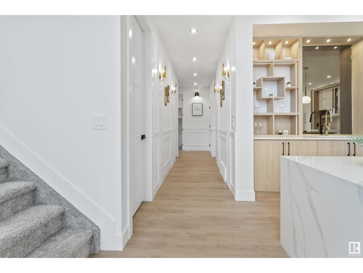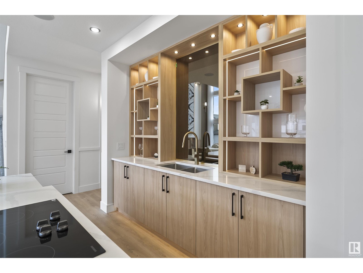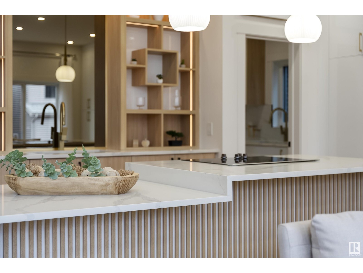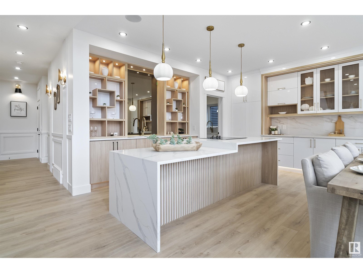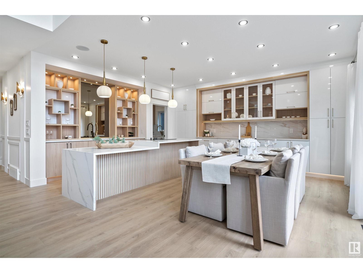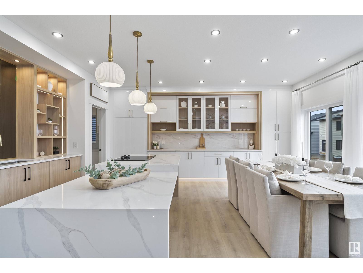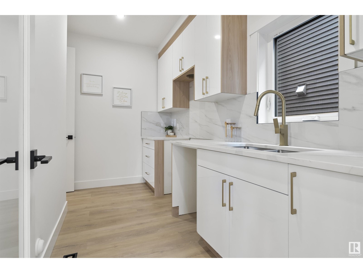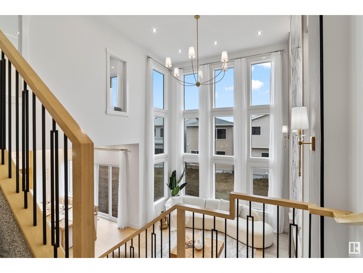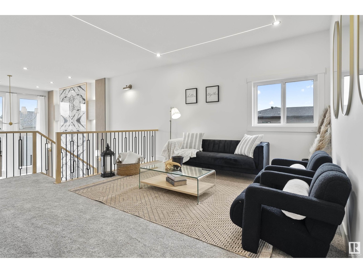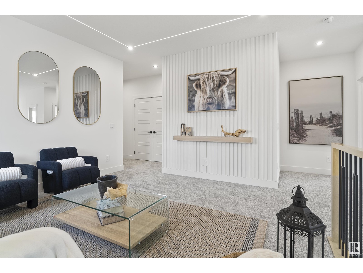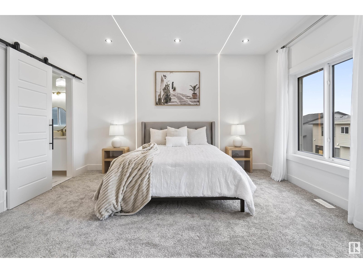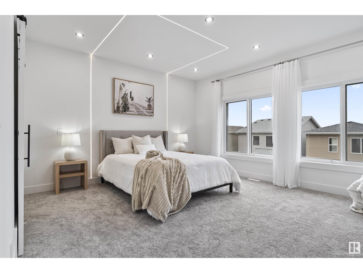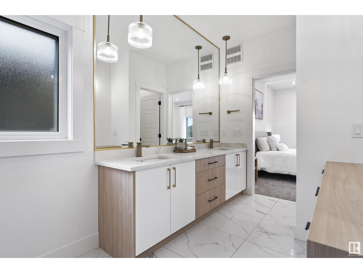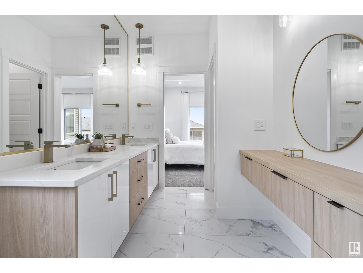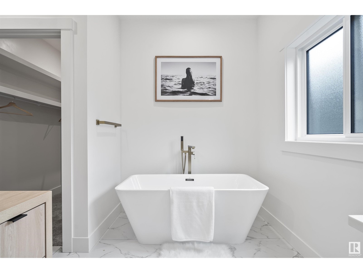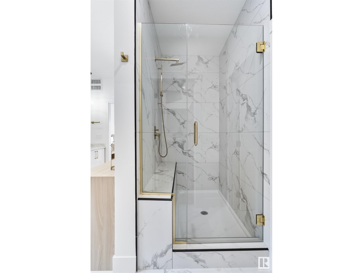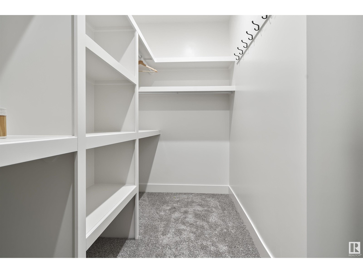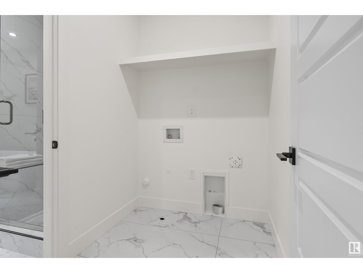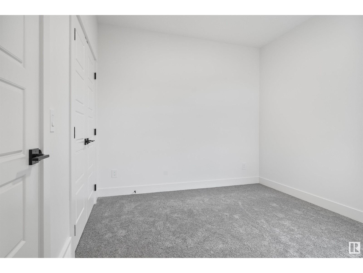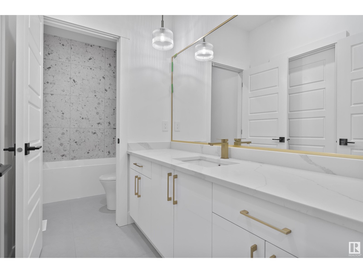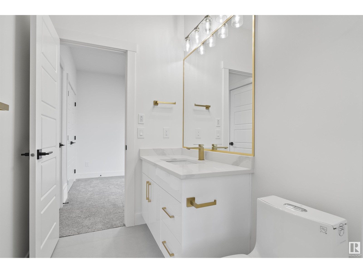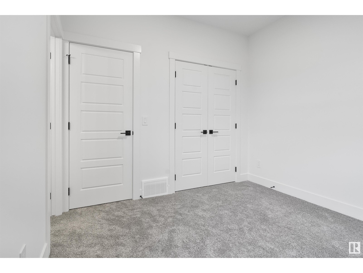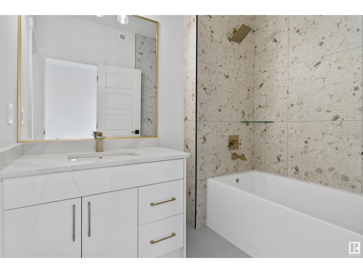7024 Kiviaq Crescent Sw Edmonton, Alberta T6W 5R2
$979,000
Welcome to Singh Builder's BRAND-NEW GRACE model. This model incorporates the idea of a triple +tandem car garage. A distinctive layout offering 5 bedrooms and 4 full baths. Highlighting this home's excellent characteristics, you walk into unique foyer which lead you to a mudroom, a full bed & a beautifully designed full bath with antique wallpaper and vessel sink. A GREAT ROOM, warm & welcoming area that perfectly captures the open to below concept with up to ceiling tiled feature wall with an electric fireplace. A spacious dining area with a view of the extended kitchen & a coffee bar. The walkthrough SPICE KITCHEN that every home needs. A thoughtfully designed 2nd floor offers 4 bedrooms, an elegant ensuite with makeup desk, a differently designed Jack & Jill bathroom, a common, a bonus room with a lovely accent wall that add to its individuality. A side entrance with a potential for further basement suite. Close to major amenities and walking distance to K-9 School. This home is definitely a must see. (id:46923)
Property Details
| MLS® Number | E4439247 |
| Property Type | Single Family |
| Neigbourhood | Keswick Area |
| Amenities Near By | Playground, Schools |
| Features | See Remarks, No Animal Home, No Smoking Home |
Building
| Bathroom Total | 4 |
| Bedrooms Total | 5 |
| Amenities | Ceiling - 9ft |
| Appliances | Hood Fan, Stove |
| Basement Development | Unfinished |
| Basement Type | Full (unfinished) |
| Constructed Date | 2025 |
| Construction Style Attachment | Detached |
| Fire Protection | Smoke Detectors |
| Heating Type | Forced Air |
| Stories Total | 2 |
| Size Interior | 2,900 Ft2 |
| Type | House |
Parking
| Attached Garage |
Land
| Acreage | No |
| Land Amenities | Playground, Schools |
Rooms
| Level | Type | Length | Width | Dimensions |
|---|---|---|---|---|
| Main Level | Dining Room | Measurements not available | ||
| Main Level | Kitchen | Measurements not available | ||
| Main Level | Family Room | Measurements not available | ||
| Main Level | Bedroom 5 | Measurements not available | ||
| Main Level | Mud Room | Measurements not available | ||
| Upper Level | Primary Bedroom | Measurements not available | ||
| Upper Level | Bedroom 2 | Measurements not available | ||
| Upper Level | Bedroom 3 | Measurements not available | ||
| Upper Level | Bedroom 4 | Measurements not available | ||
| Upper Level | Bonus Room | Measurements not available | ||
| Upper Level | Laundry Room | Measurements not available |
https://www.realtor.ca/real-estate/28387583/7024-kiviaq-crescent-sw-edmonton-keswick-area
Contact Us
Contact us for more information
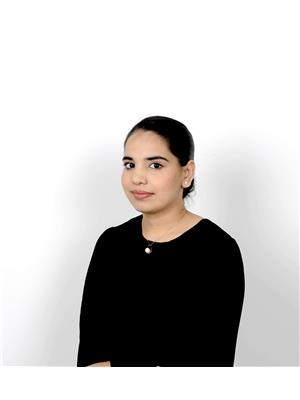
Manmeet Bath
Associate
(780) 450-6670
4107 99 St Nw
Edmonton, Alberta T6E 3N4
(780) 450-6300
(780) 450-6670

