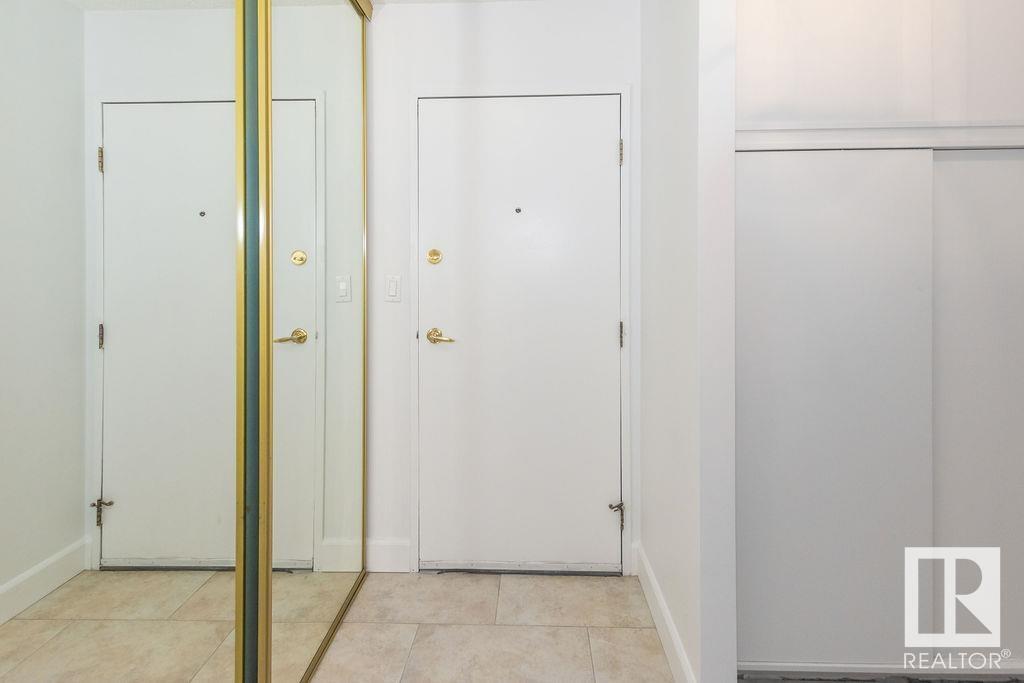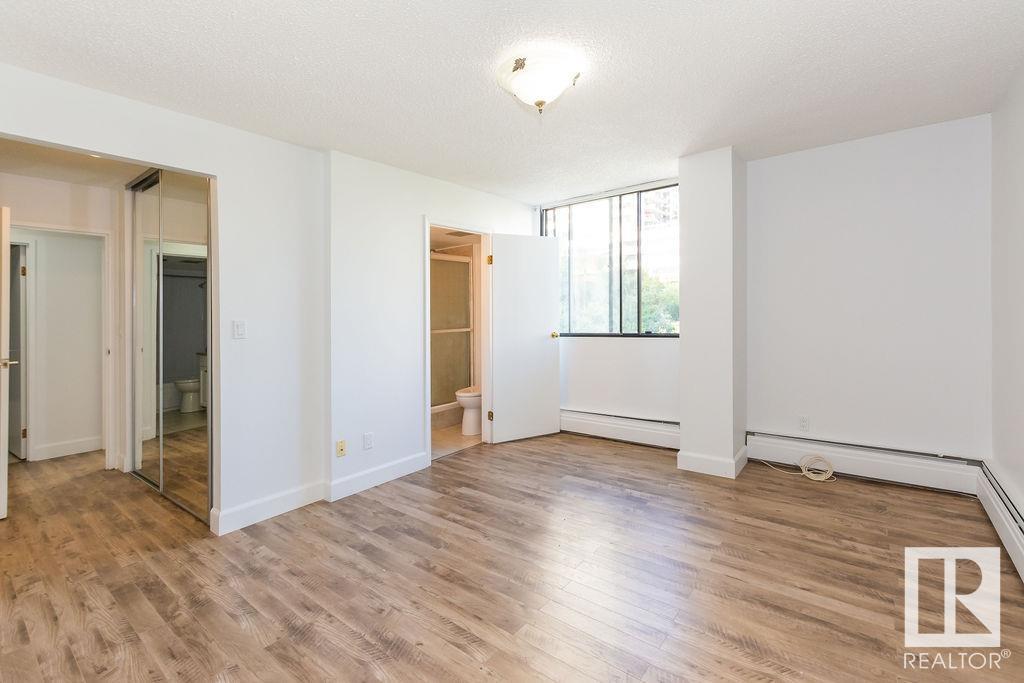#703 9808 103 St Nw Edmonton, Alberta T5K 2G4
$205,000Maintenance, Caretaker, Electricity, Exterior Maintenance, Heat, Insurance, Common Area Maintenance, Other, See Remarks, Property Management, Water
$870 Monthly
Maintenance, Caretaker, Electricity, Exterior Maintenance, Heat, Insurance, Common Area Maintenance, Other, See Remarks, Property Management, Water
$870 MonthlyPrepare to be captivated by the breathtaking views & unbeatable location of this stunningly renovated 2bedroom, 2bath corner unit. Freshly painted & boasting stainless-steel appliances, this condo offers not only modern elegance but also panoramic vistas of the river valley and Downtown skyline. Convenience is key with easy access to the bus stop, LRT station, schools, & all essential amenities. The condo fee covers all utilities & grants access to a fully renovated social & amenities rooms, where you can unwind & socialize in style. Additionally, indulge in the brand-new sauna rooms for the ultimate relaxation experience. With an onsite manager & heated underground parking, every detail is thoughtfully curated to ensure your comfort & convenience. Seize the opportunity to make this perfectly priced unit your own. Explore nearby shopping, restaurants, & entertainment options, making it an ideal home or investment property. Don't miss out & step into your new oasis of urban living. (id:46923)
Property Details
| MLS® Number | E4436057 |
| Property Type | Single Family |
| Neigbourhood | Downtown (Edmonton) |
| Amenities Near By | Golf Course, Playground, Public Transit, Schools, Shopping, Ski Hill |
| Community Features | Public Swimming Pool |
| Features | Park/reserve, No Animal Home, No Smoking Home |
| View Type | Valley View, City View |
Building
| Bathroom Total | 2 |
| Bedrooms Total | 2 |
| Appliances | Dishwasher, Dryer, Microwave Range Hood Combo, Refrigerator, Stove, Washer |
| Basement Type | None |
| Constructed Date | 1975 |
| Fire Protection | Smoke Detectors |
| Heating Type | Baseboard Heaters |
| Size Interior | 1,131 Ft2 |
| Type | Apartment |
Parking
| Stall | |
| Underground |
Land
| Acreage | No |
| Land Amenities | Golf Course, Playground, Public Transit, Schools, Shopping, Ski Hill |
Rooms
| Level | Type | Length | Width | Dimensions |
|---|---|---|---|---|
| Main Level | Living Room | 3.65 m | 6.83 m | 3.65 m x 6.83 m |
| Main Level | Dining Room | 3.07 m | 3.09 m | 3.07 m x 3.09 m |
| Main Level | Kitchen | 3.02 m | 5.14 m | 3.02 m x 5.14 m |
| Main Level | Primary Bedroom | 3.55 m | 4.69 m | 3.55 m x 4.69 m |
| Main Level | Bedroom 2 | 3.35 m | 3.4 m | 3.35 m x 3.4 m |
https://www.realtor.ca/real-estate/28301368/703-9808-103-st-nw-edmonton-downtown-edmonton
Contact Us
Contact us for more information

Mohamed Salem
Associate
mohamedsalem.exprealty.com/
www.facebook.com/mohamedaksalem/
www.instagram.com/mohamed.salem5169/
1400-10665 Jasper Ave Nw
Edmonton, Alberta T5J 3S9
(403) 262-7653















































