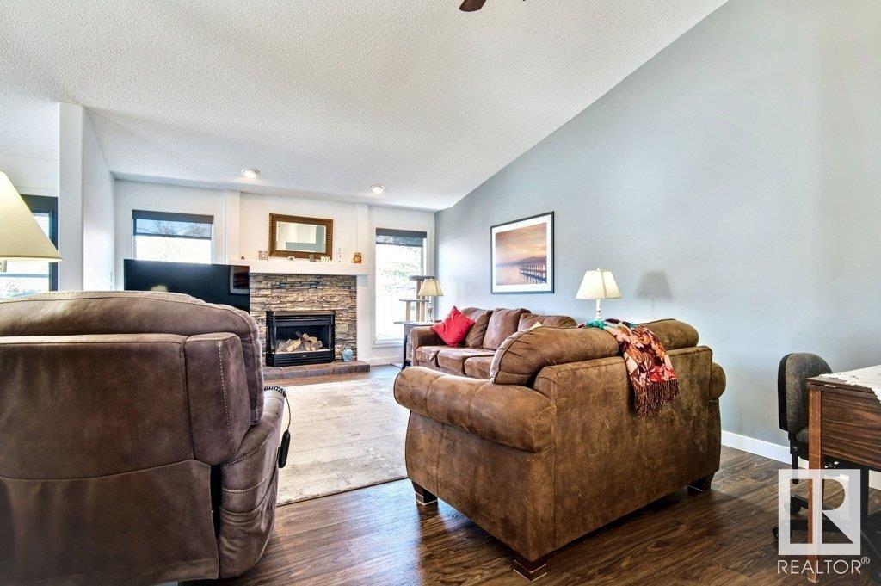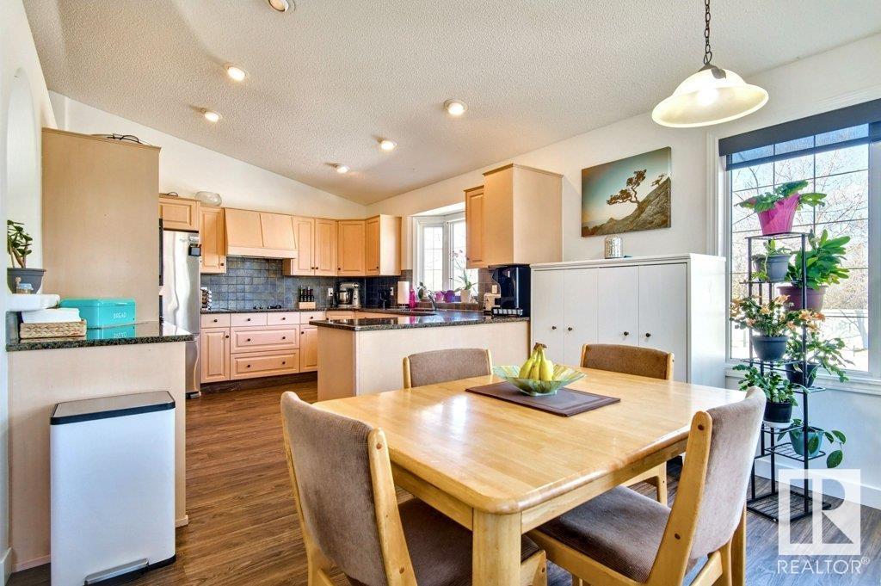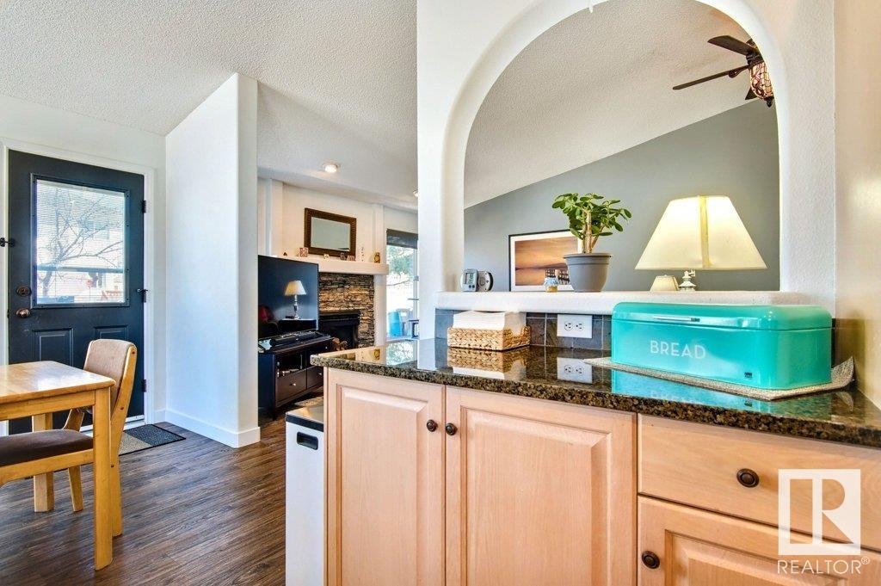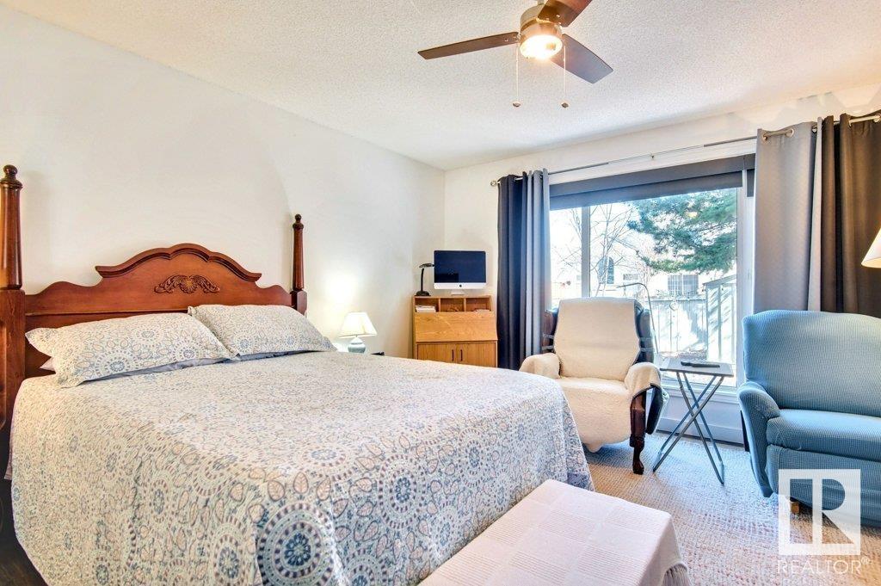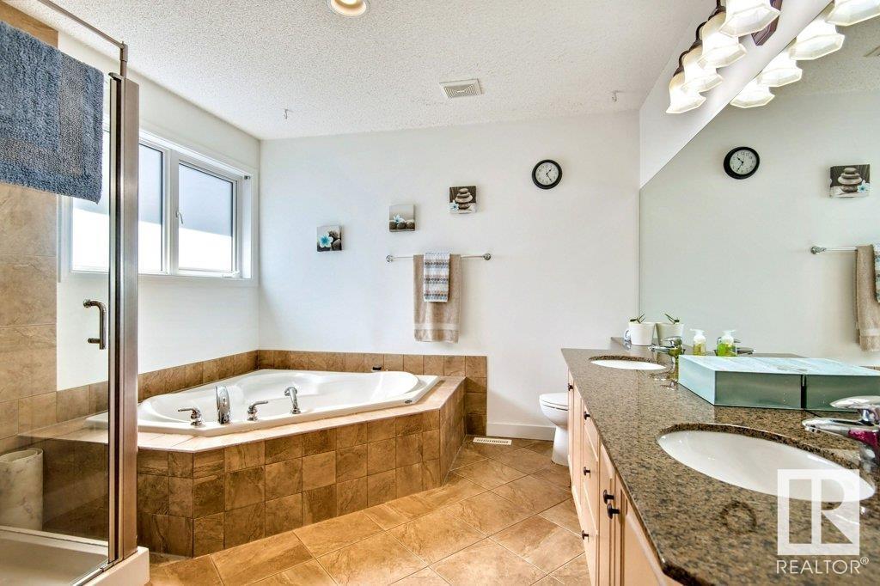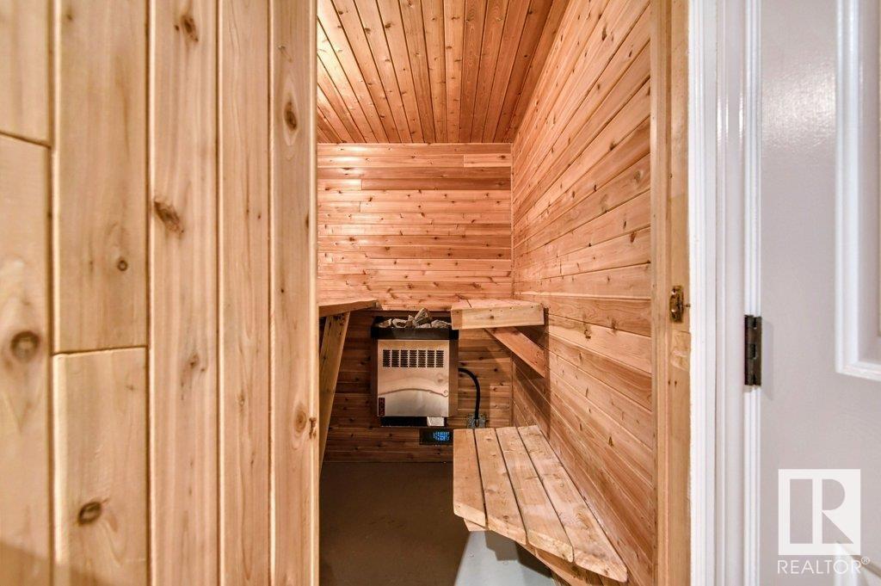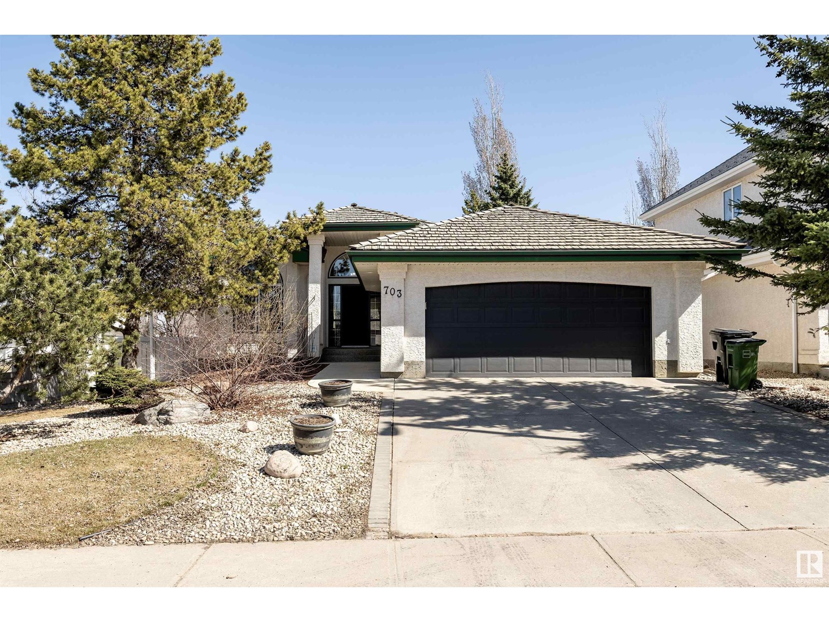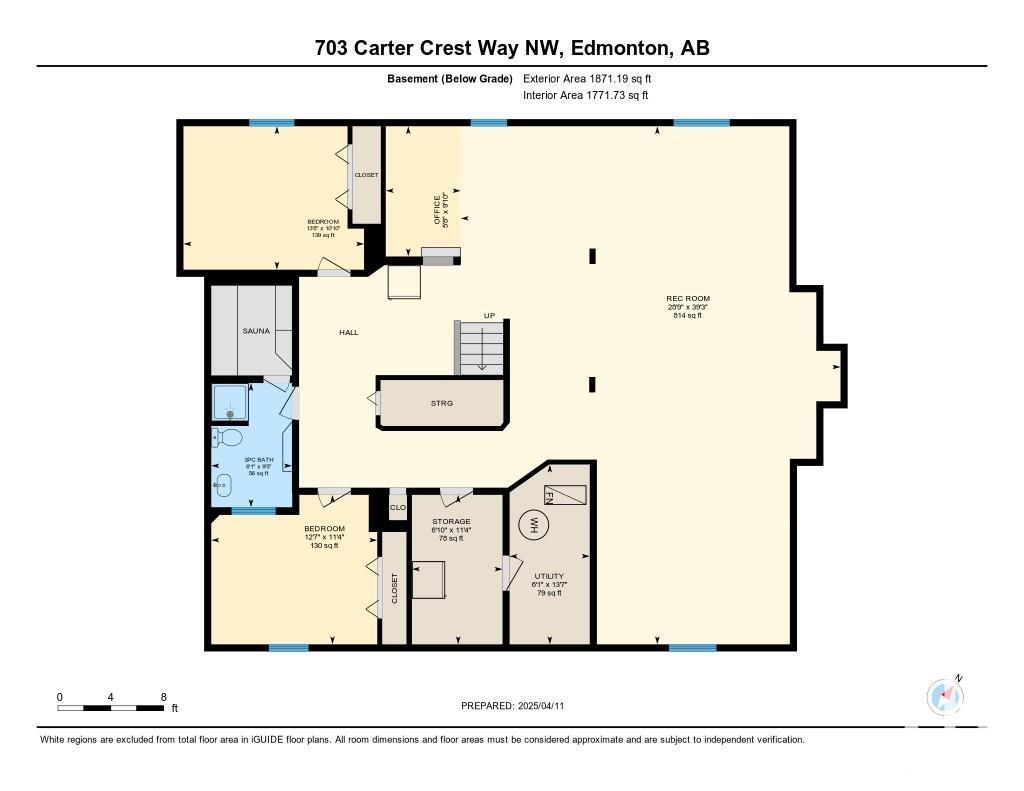703 Carter Crest Wy Nw Edmonton, Alberta T6R 2N3
$800,000
Captivating Carter Crest Bungalow offering almost 4000 Square Feet up and down, as well as 3 bedrooms on the main level and 2 more downstairs!! Prepare to be greeted by a lovely Front Office which could be used as a bedroom, Soaring Ceilings throughout, Dining Room to Host the Family, Big Kitchen with Stone Countertops and Updated Appliances, Breakfast Nook and LARGE Livingroom off the Back! Primary Bedroom with BIG Ensuite, and secondary bedroom round out the main level. Massive Open Basement is wonderful for the kids to run and play, or for a teenager hangout! 2 Spacious Bedrooms and Full Bathroom. Updated Vinyl Plank Flooring and Carpets throughout, Updated Furnace and HWT, OVERSIZED Garage measures almost 21x25, Composite Deck. NO POLY-B PLUMBING! Fantastic Access to all Shopping and Amenities at Riverbend Square AND the the River Valley - the best of BOTH WORLDS! (id:46923)
Property Details
| MLS® Number | E4430367 |
| Property Type | Single Family |
| Neigbourhood | Carter Crest |
| Amenities Near By | Playground, Public Transit, Schools, Shopping |
| Features | Treed, Corner Site, Park/reserve, Exterior Walls- 2x6" |
| Structure | Deck |
Building
| Bathroom Total | 3 |
| Bedrooms Total | 4 |
| Amenities | Vinyl Windows |
| Appliances | Dishwasher, Dryer, Hood Fan, Oven - Built-in, Microwave, Refrigerator, Stove, Washer |
| Architectural Style | Bungalow |
| Basement Development | Finished |
| Basement Type | Full (finished) |
| Ceiling Type | Vaulted |
| Constructed Date | 1997 |
| Construction Style Attachment | Detached |
| Fireplace Fuel | Gas |
| Fireplace Present | Yes |
| Fireplace Type | Unknown |
| Heating Type | Forced Air |
| Stories Total | 1 |
| Size Interior | 1,964 Ft2 |
| Type | House |
Parking
| Attached Garage | |
| Oversize | |
| R V |
Land
| Acreage | No |
| Fence Type | Fence |
| Land Amenities | Playground, Public Transit, Schools, Shopping |
| Size Irregular | 646.01 |
| Size Total | 646.01 M2 |
| Size Total Text | 646.01 M2 |
Rooms
| Level | Type | Length | Width | Dimensions |
|---|---|---|---|---|
| Basement | Bedroom 3 | 3.45 m | 3.83 m | 3.45 m x 3.83 m |
| Basement | Bedroom 4 | 3.45 m | 3.83 m | 3.45 m x 3.83 m |
| Basement | Recreation Room | 11.95 m | 8.76 m | 11.95 m x 8.76 m |
| Basement | Storage | 3.45 m | 2.09 m | 3.45 m x 2.09 m |
| Basement | Office | 3 m | 1.73 m | 3 m x 1.73 m |
| Main Level | Living Room | 4.4 m | 6.16 m | 4.4 m x 6.16 m |
| Main Level | Dining Room | 4.2 m | 3.63 m | 4.2 m x 3.63 m |
| Main Level | Kitchen | 3.45 m | 3.77 m | 3.45 m x 3.77 m |
| Main Level | Primary Bedroom | 4.11 m | 5.63 m | 4.11 m x 5.63 m |
| Main Level | Bedroom 2 | 3.62 m | 4.1 m | 3.62 m x 4.1 m |
| Main Level | Breakfast | 3.63 m | 2.88 m | 3.63 m x 2.88 m |
| Main Level | Laundry Room | 1.89 m | 2.96 m | 1.89 m x 2.96 m |
| Main Level | Office | 3.59 m | 4.19 m | 3.59 m x 4.19 m |
https://www.realtor.ca/real-estate/28155741/703-carter-crest-wy-nw-edmonton-carter-crest
Contact Us
Contact us for more information

Ricky D. Hill
Associate
(780) 467-2897
www.riverbendricky.com/
302-5083 Windermere Blvd Sw
Edmonton, Alberta T6W 0J5
(780) 406-4000
(780) 988-4067

Marcel J. De Moissac
Associate
(780) 467-2897
302-5083 Windermere Blvd Sw
Edmonton, Alberta T6W 0J5
(780) 406-4000
(780) 988-4067









