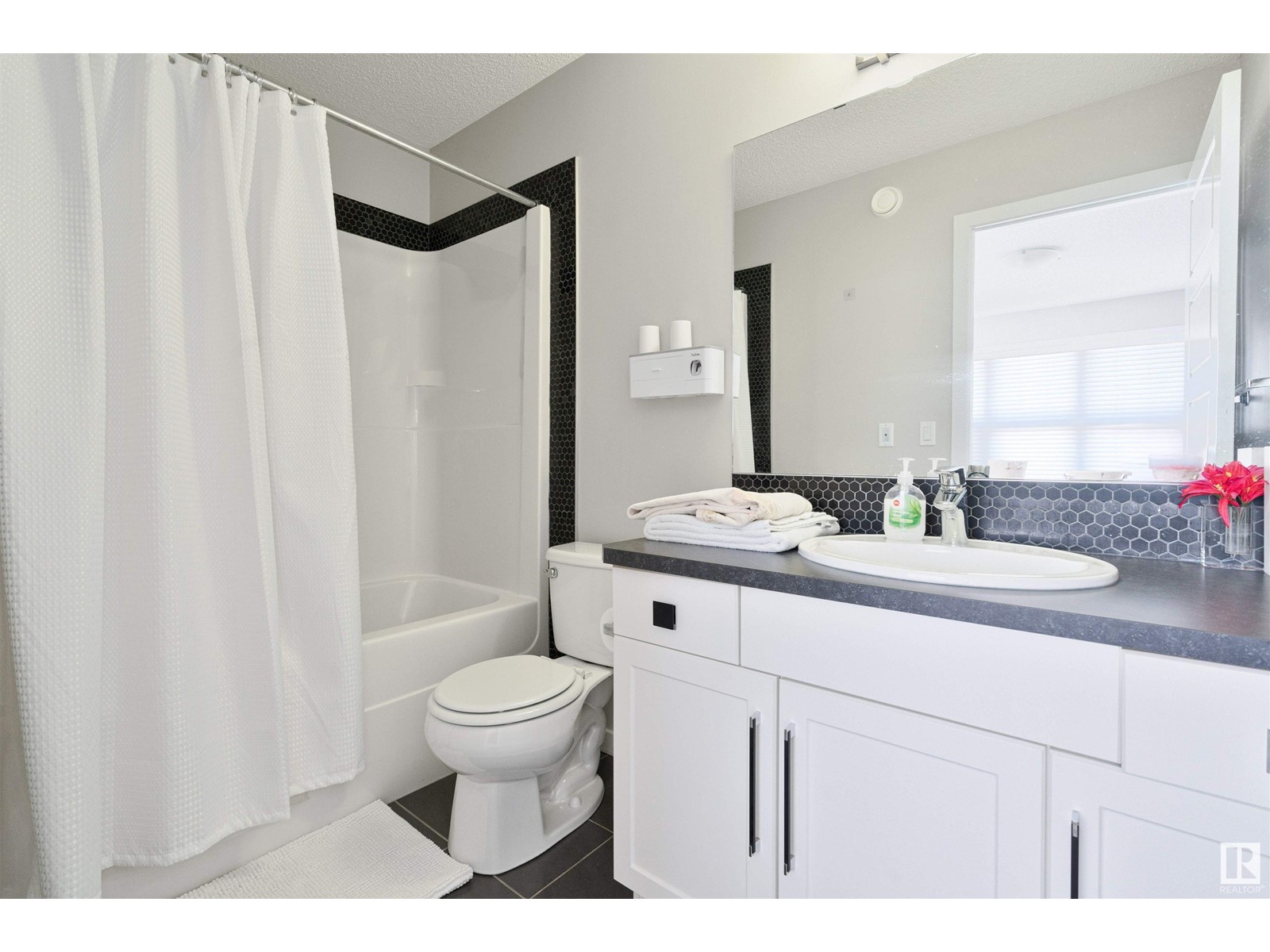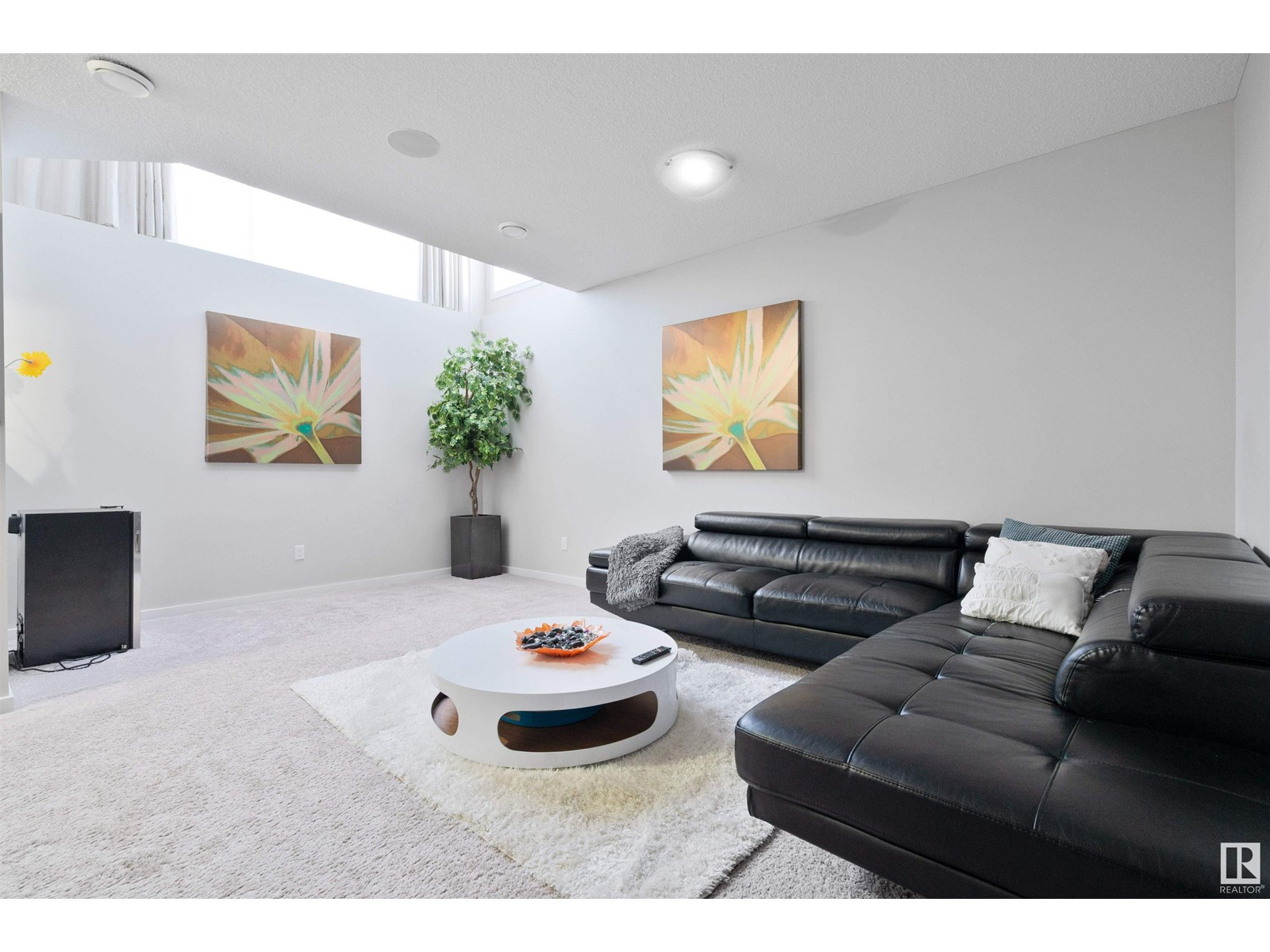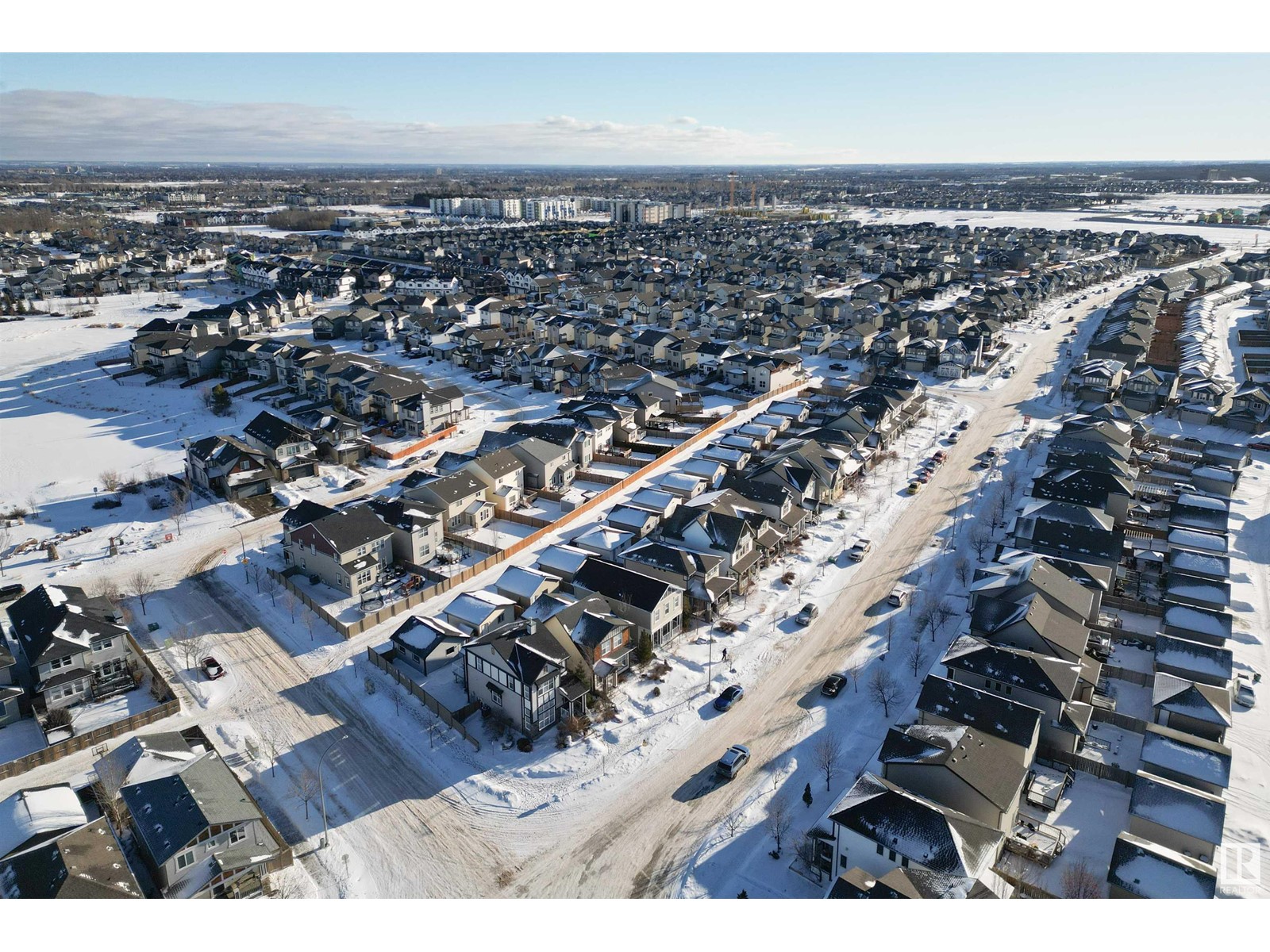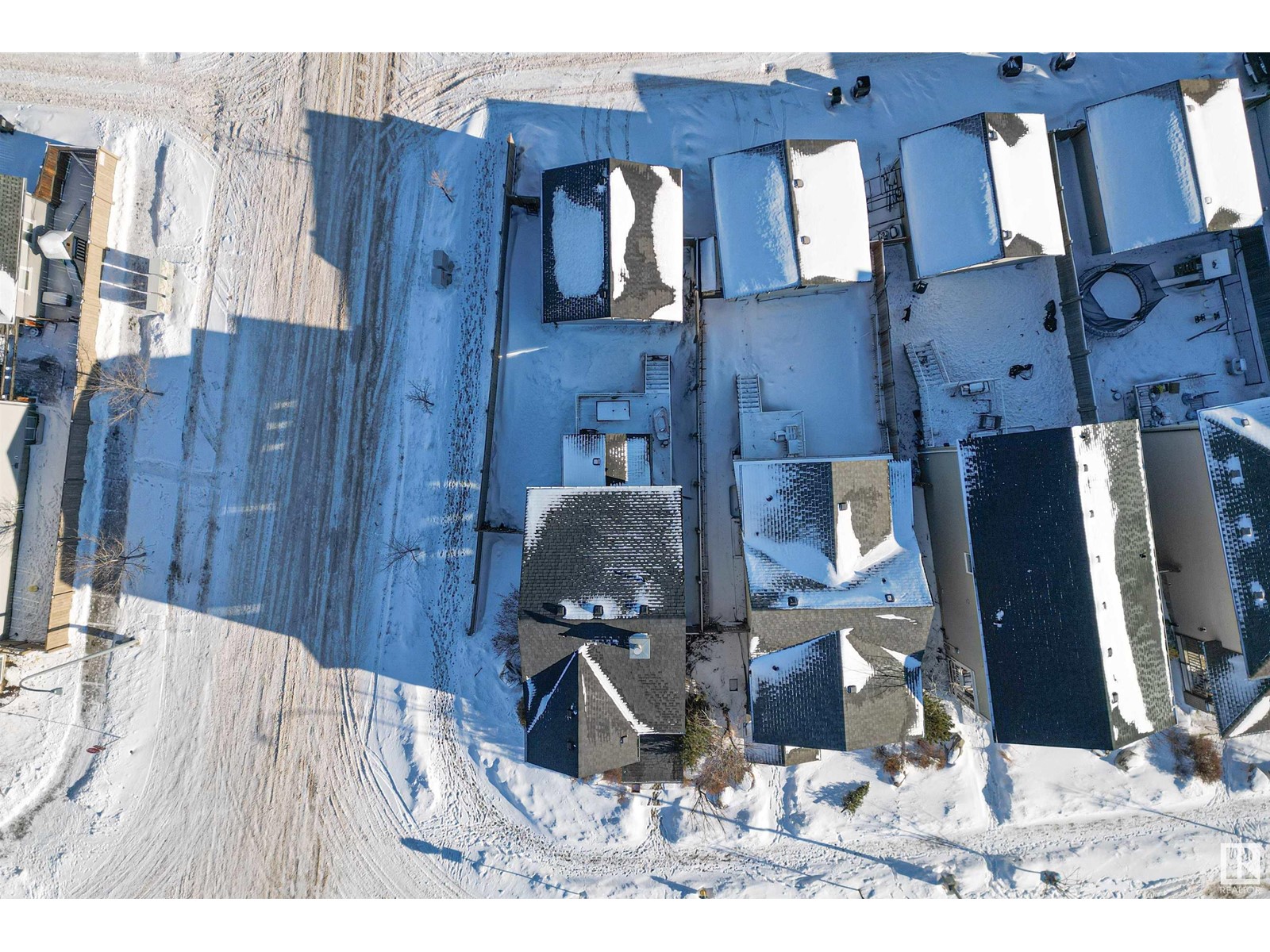703 Secord Bv Nw Edmonton, Alberta T5T 6Z6
$549,999
Welcome to this BEAUTIFUL 2-store home nestled in the highly-desired Secord community! Upon entrance, the OPEN FLOOR PLAN & ABUNDANCE of NATURAL LIGHT is sure to catch your eye! Living area is SPACIOUS, has a FIREPLACE providing a relaxing ambiance, & it flows effortlessly to the KITCHEN & DINING AREAS! Kitchen boasts CRISP WHITE CABINETRY, SPARKLING STAINLESS STEEL APPLIANCES, MODERN FIXTURES, CHIC BACKSPLASH, & an ISLAND for ADDITIONAL SEATING/STORAGE! Make your way upstairs to find the INCREDIBLE PRIMARY complete/w a WALK-IN-CLOSET & 4PC ENSUITE, 2 ADDITIONAL BEDROOMS, & a 4PC BATH! You can overlook the FULLY FINISHED BASEMENT from the main level, which boasts a 4th BEDROOM, LARGE RECREATION ROOM, QUAINT OFFICE AREA/NOOK, 4PC BATH, LAUNDRY, STORAGE SPACE, & A UTILITY ROOM! Backyard is FULLY FENCED and has a DECK which is PERFECT to enjoy our gorgeous fall/summer weather! Don’t worry about parking, because this home also has a DOUBLE GARAGE DETACHED! Don't miss your chance to view this STUNNING home! (id:46923)
Property Details
| MLS® Number | E4419736 |
| Property Type | Single Family |
| Neigbourhood | Secord |
| Features | Corner Site, See Remarks, Lane |
| Structure | Deck |
Building
| Bathroom Total | 4 |
| Bedrooms Total | 4 |
| Amenities | Ceiling - 9ft |
| Appliances | Dishwasher, Dryer, Hood Fan, Oven - Built-in, Microwave, Refrigerator, Stove, Washer, Window Coverings |
| Basement Development | Finished |
| Basement Type | Full (finished) |
| Constructed Date | 2014 |
| Construction Style Attachment | Detached |
| Cooling Type | Central Air Conditioning |
| Half Bath Total | 1 |
| Heating Type | Forced Air |
| Stories Total | 2 |
| Size Interior | 1,416 Ft2 |
| Type | House |
Parking
| Detached Garage |
Land
| Acreage | No |
| Size Irregular | 373.99 |
| Size Total | 373.99 M2 |
| Size Total Text | 373.99 M2 |
Rooms
| Level | Type | Length | Width | Dimensions |
|---|---|---|---|---|
| Above | Utility Room | 2.55 m | 2.74 m | 2.55 m x 2.74 m |
| Basement | Bedroom 4 | 2.57 m | 2.97 m | 2.57 m x 2.97 m |
| Basement | Laundry Room | 4.66 m | 4.6 m | 4.66 m x 4.6 m |
| Basement | Recreation Room | 5.39 m | 5.58 m | 5.39 m x 5.58 m |
| Basement | Office | 1.57 m | 1.6 m | 1.57 m x 1.6 m |
| Main Level | Living Room | 4.42 m | 5.11 m | 4.42 m x 5.11 m |
| Main Level | Dining Room | 3.03 m | 2.45 m | 3.03 m x 2.45 m |
| Main Level | Kitchen | 4.67 m | 3.29 m | 4.67 m x 3.29 m |
| Upper Level | Primary Bedroom | 3.96 m | 4.55 m | 3.96 m x 4.55 m |
| Upper Level | Bedroom 2 | 2.78 m | 3.65 m | 2.78 m x 3.65 m |
| Upper Level | Bedroom 3 | 2.82 m | 2.91 m | 2.82 m x 2.91 m |
https://www.realtor.ca/real-estate/27859766/703-secord-bv-nw-edmonton-secord
Contact Us
Contact us for more information

Korey Fenz
Associate
1400-10665 Jasper Ave Nw
Edmonton, Alberta T5J 3S9
(403) 262-7653




































