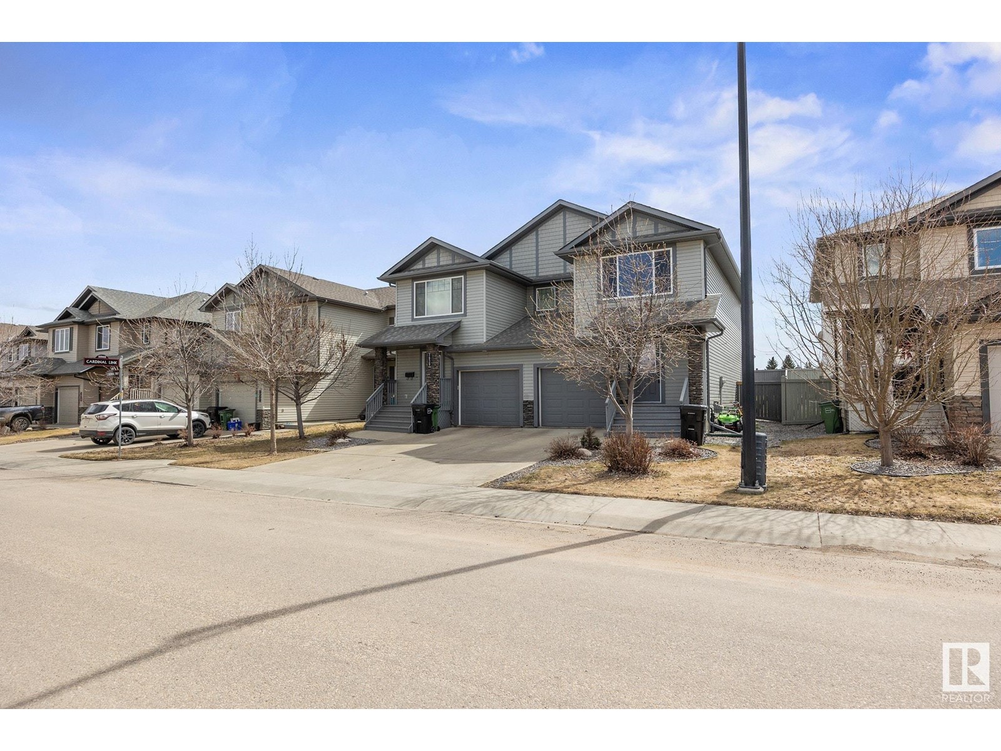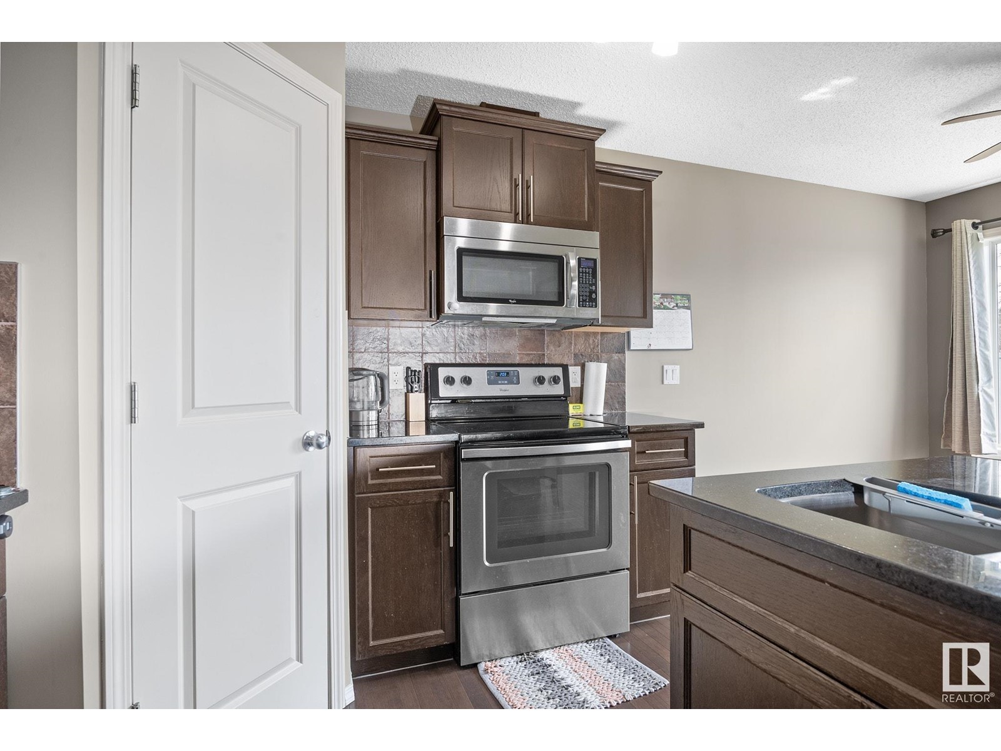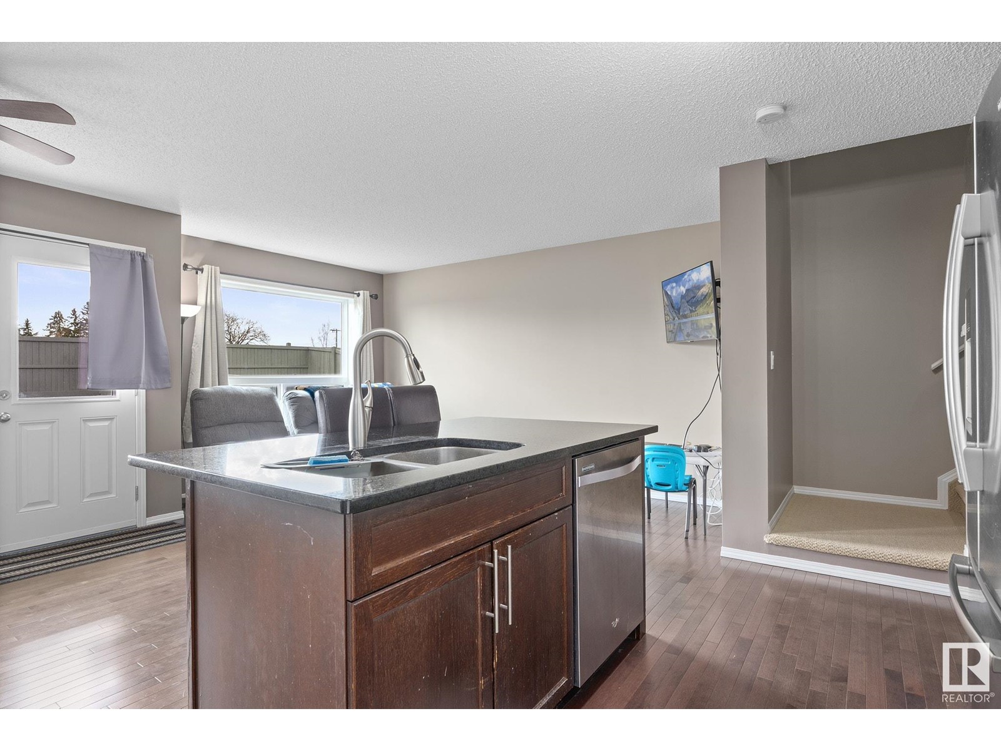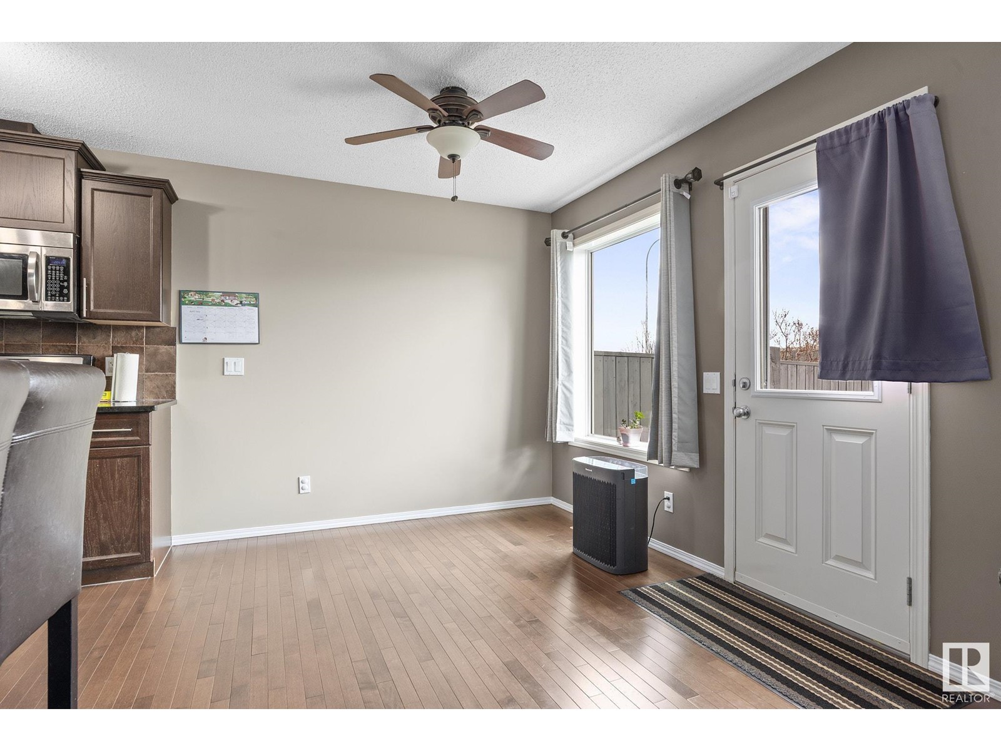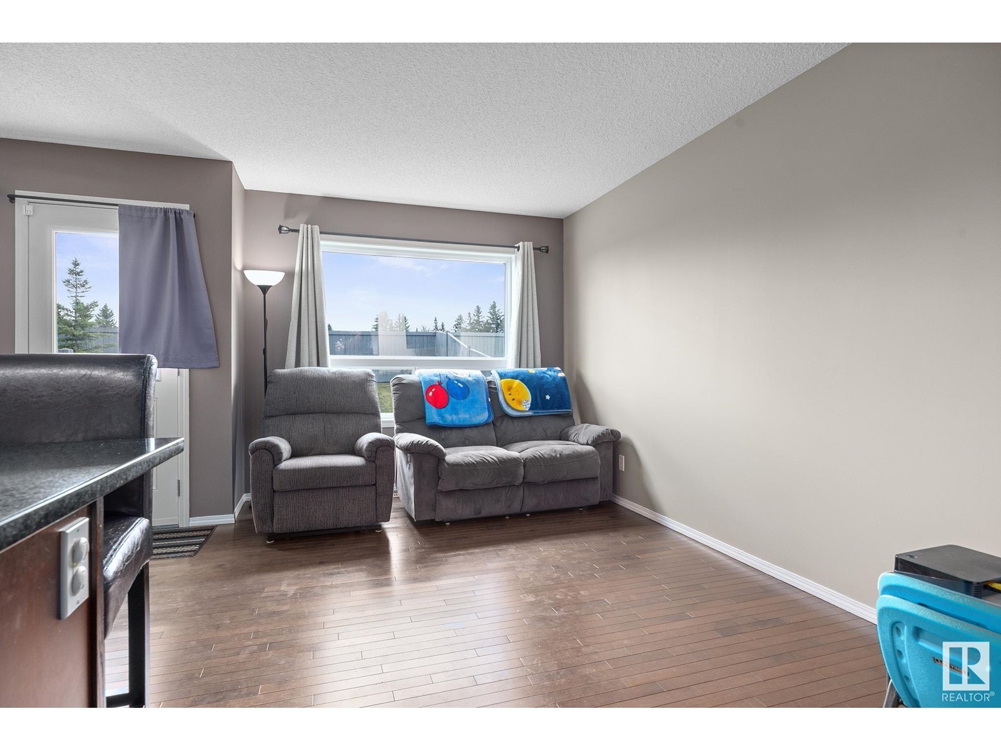7031 Cardinal Wy Sw Edmonton, Alberta T6W 1Z1
$419,900
NO CONDO FEES!! This spacious duplex offers you an open floor plan and loads of living space w. a fully developed basement! 3 bedrooms, 3.5 bathrooms, STUNNING HARDWOOD FLOORS. The kitchen has stainless steel appliances, an island, walk-in pantry and GRANITE COUNTERTOPS! Adj. eating nook w. access to PRIVATE YARD and living room is ideal for entertaining or for the children's play. Upstairs are THREE BEDROOMS, incl. primary bedroom with 3 piece ensuite and walk-in closet. Laundry on second level. FULLY DVPD BASEMENT has area for MEDIA, wet bar, and it's own 3 piece bathroom. Lots of storage too. PRIVATE YARD is fenced and has a deck and shed. Oversized, single attached garage. SOUTH FACING BACKYARD. This home is AIR CONDITIONED. Great Family Neighborhood is close to the Henday, shopping, and K-9 schools. (id:46923)
Property Details
| MLS® Number | E4432396 |
| Property Type | Single Family |
| Neigbourhood | Chappelle Area |
| Amenities Near By | Airport, Golf Course, Playground, Public Transit, Schools, Shopping, Ski Hill |
| Features | Private Setting, Wet Bar, Closet Organizers, No Animal Home, No Smoking Home |
| Structure | Patio(s) |
Building
| Bathroom Total | 4 |
| Bedrooms Total | 3 |
| Amenities | Vinyl Windows |
| Appliances | Dishwasher, Dryer, Microwave Range Hood Combo, Refrigerator, Storage Shed, Stove, Washer, Window Coverings |
| Basement Development | Finished |
| Basement Type | Full (finished) |
| Constructed Date | 2012 |
| Construction Style Attachment | Semi-detached |
| Cooling Type | Central Air Conditioning |
| Fire Protection | Smoke Detectors |
| Half Bath Total | 1 |
| Heating Type | Forced Air |
| Stories Total | 2 |
| Size Interior | 1,409 Ft2 |
| Type | Duplex |
Parking
| Oversize | |
| Attached Garage |
Land
| Acreage | No |
| Fence Type | Fence |
| Land Amenities | Airport, Golf Course, Playground, Public Transit, Schools, Shopping, Ski Hill |
| Size Irregular | 290.49 |
| Size Total | 290.49 M2 |
| Size Total Text | 290.49 M2 |
Rooms
| Level | Type | Length | Width | Dimensions |
|---|---|---|---|---|
| Basement | Family Room | 4.09 m | 4.34 m | 4.09 m x 4.34 m |
| Basement | Storage | 2.08 m | 7.55 m | 2.08 m x 7.55 m |
| Basement | Utility Room | 1.4 m | 2.61 m | 1.4 m x 2.61 m |
| Main Level | Living Room | 2.75 m | 4.38 m | 2.75 m x 4.38 m |
| Main Level | Dining Room | 3.02 m | 2.72 m | 3.02 m x 2.72 m |
| Main Level | Kitchen | 3.18 m | 2.9 m | 3.18 m x 2.9 m |
| Upper Level | Primary Bedroom | 3.92 m | 4.27 m | 3.92 m x 4.27 m |
| Upper Level | Bedroom 2 | 2.86 m | 3.58 m | 2.86 m x 3.58 m |
| Upper Level | Bedroom 3 | 2.78 m | 3.6 m | 2.78 m x 3.6 m |
https://www.realtor.ca/real-estate/28207841/7031-cardinal-wy-sw-edmonton-chappelle-area
Contact Us
Contact us for more information
Sharon C. Ryan
Associate
(780) 457-2194
www.sharonryan.ca/
302-5083 Windermere Blvd Sw
Edmonton, Alberta T6W 0J5
(780) 406-4000
(780) 406-8787

