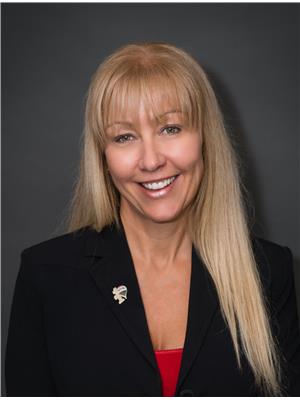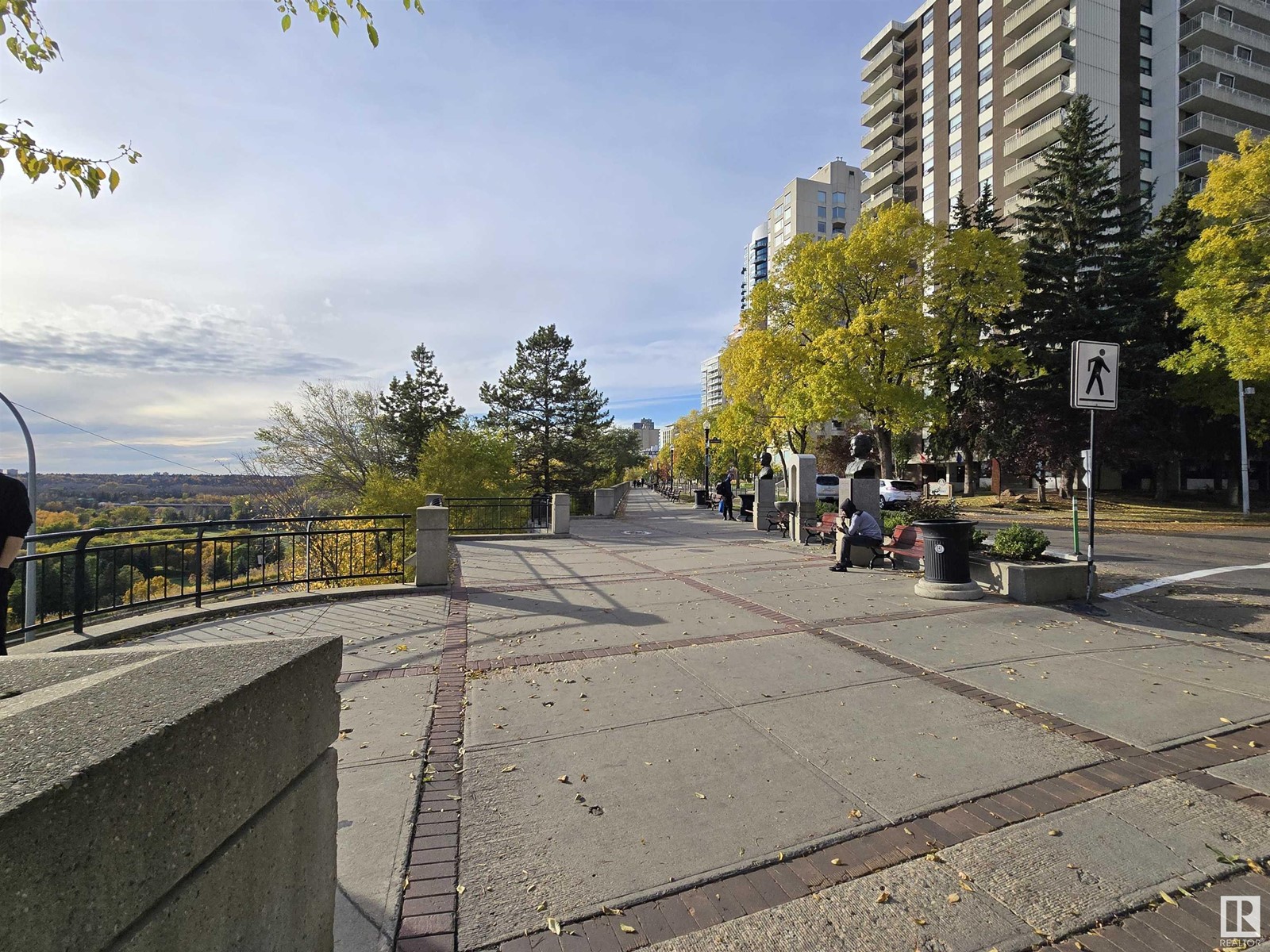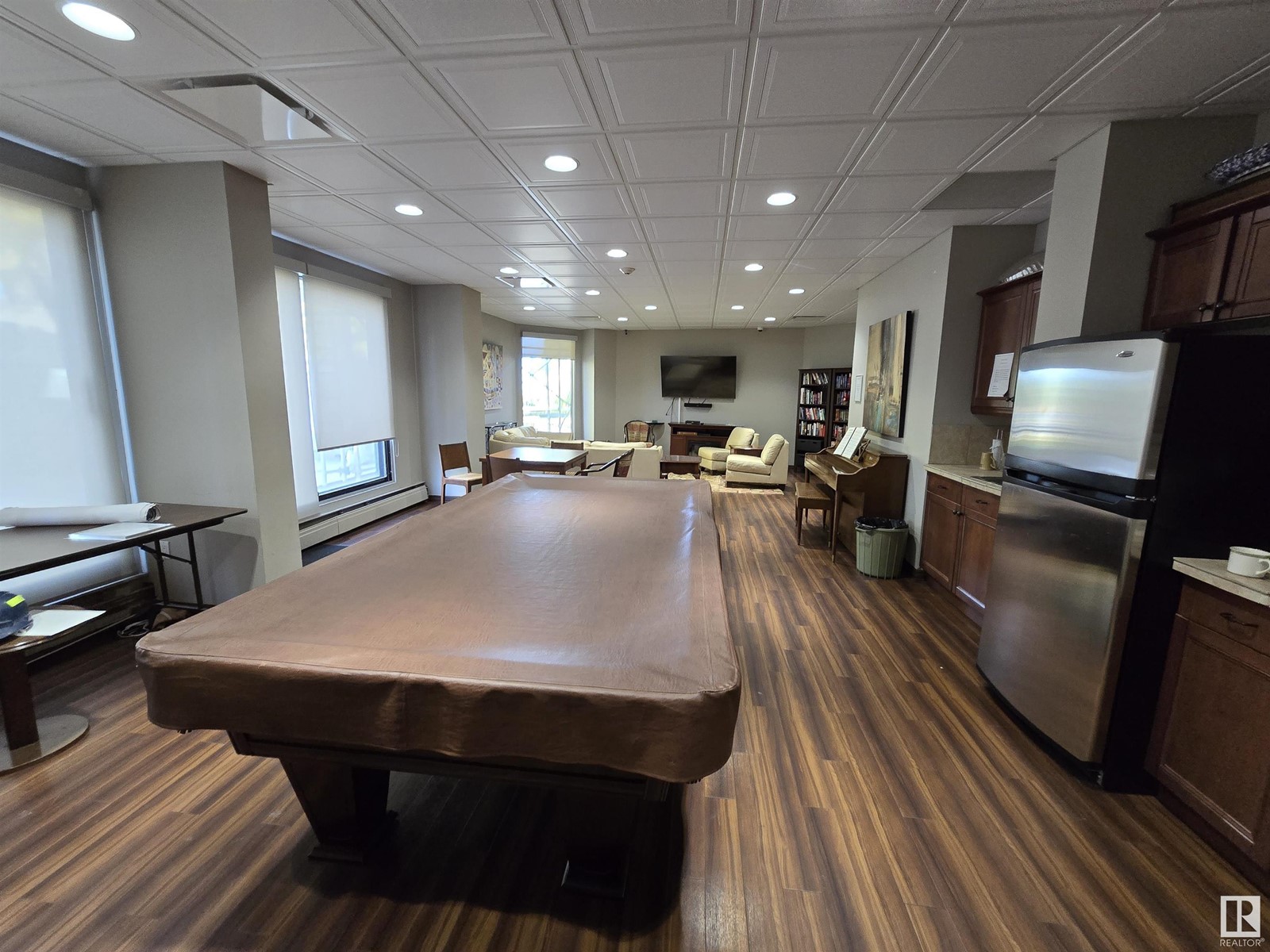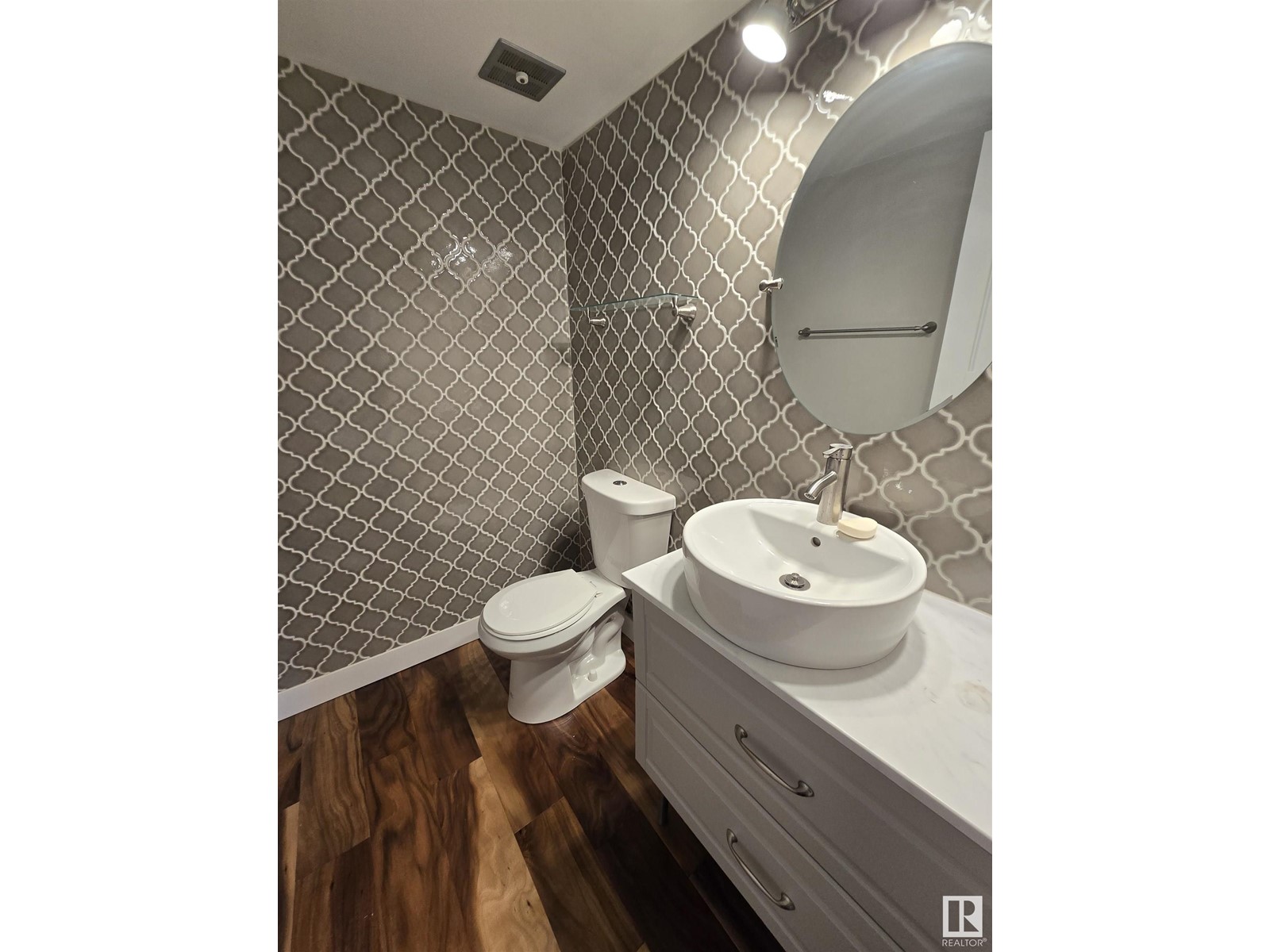#704 11710 100 Av Nw Edmonton, Alberta T5K 2G3
$199,000Maintenance, Caretaker, Electricity, Exterior Maintenance, Heat, Insurance, Common Area Maintenance, Landscaping, Other, See Remarks, Property Management, Water
$1,123.58 Monthly
Maintenance, Caretaker, Electricity, Exterior Maintenance, Heat, Insurance, Common Area Maintenance, Landscaping, Other, See Remarks, Property Management, Water
$1,123.58 MonthlyHUGE adult-only-condo, almost 1500sq ft with panoramic views, located across from the river valley & beautiful Victoria Park walking paths, overlooks Victoria Golf Course . There are ONLY 4 units per floor! Talk about quiet! Swimming pool, jacuzzi, patio, social room (with kitchen, pool table), full gym, showers/sauna, this condo has it all & all utilities, these are all included in condo fees! Walking distance to shopping, restaurants, golf, river valley & live in manager on site. The suite has recently had stunning hardwood flooring installed in one of the bedrooms & seller is leaving all the rest of hardwood for you to finish up hallway & 2nd bedroom. All new balconies on this building, security, 2 titled underground heated stalls are included! Plumbing is ready for you to add your own washer/dryer. Formal dining room, huge kitchen plus eating area, very large living room, 2 bedrooms, 2 bathrooms and central AC. Very quiet concrete bldg! (id:46923)
Property Details
| MLS® Number | E4417058 |
| Property Type | Single Family |
| Neigbourhood | Wîhkwêntôwin |
| Amenities Near By | Golf Course, Public Transit, Shopping |
| Community Features | Public Swimming Pool |
| Features | Treed |
| Pool Type | Indoor Pool |
| Structure | Patio(s) |
| View Type | Valley View, City View |
Building
| Bathroom Total | 2 |
| Bedrooms Total | 2 |
| Appliances | Dishwasher, Refrigerator, Stove, Window Coverings |
| Basement Type | None |
| Constructed Date | 1973 |
| Cooling Type | Central Air Conditioning |
| Half Bath Total | 1 |
| Heating Type | Hot Water Radiator Heat |
| Size Interior | 1,492 Ft2 |
| Type | Apartment |
Parking
| Heated Garage | |
| Underground |
Land
| Acreage | No |
| Land Amenities | Golf Course, Public Transit, Shopping |
Rooms
| Level | Type | Length | Width | Dimensions |
|---|---|---|---|---|
| Main Level | Living Room | 6.74 m | 6.49 m | 6.74 m x 6.49 m |
| Main Level | Dining Room | 3.54 m | 3.04 m | 3.54 m x 3.04 m |
| Main Level | Kitchen | 3.44 m | 2.47 m | 3.44 m x 2.47 m |
| Main Level | Primary Bedroom | 5.25 m | 3.88 m | 5.25 m x 3.88 m |
| Main Level | Bedroom 2 | 5.59 m | 3.43 m | 5.59 m x 3.43 m |
| Main Level | Breakfast | 3.44 m | 2.43 m | 3.44 m x 2.43 m |
| Main Level | Storage | 2.23 m | 1.19 m | 2.23 m x 1.19 m |
https://www.realtor.ca/real-estate/27766173/704-11710-100-av-nw-edmonton-wîhkwêntôwin
Contact Us
Contact us for more information

Terri L. Drynan
Manager
(780) 986-5636
www.terridrynan.com/
www.facebook.com/terri.drynan
instagram.com/terridrynan/
youtube.com/@terridrynan8063
201-5306 50 St
Leduc, Alberta T9E 6Z6
(780) 986-2900
(780) 986-5636

































