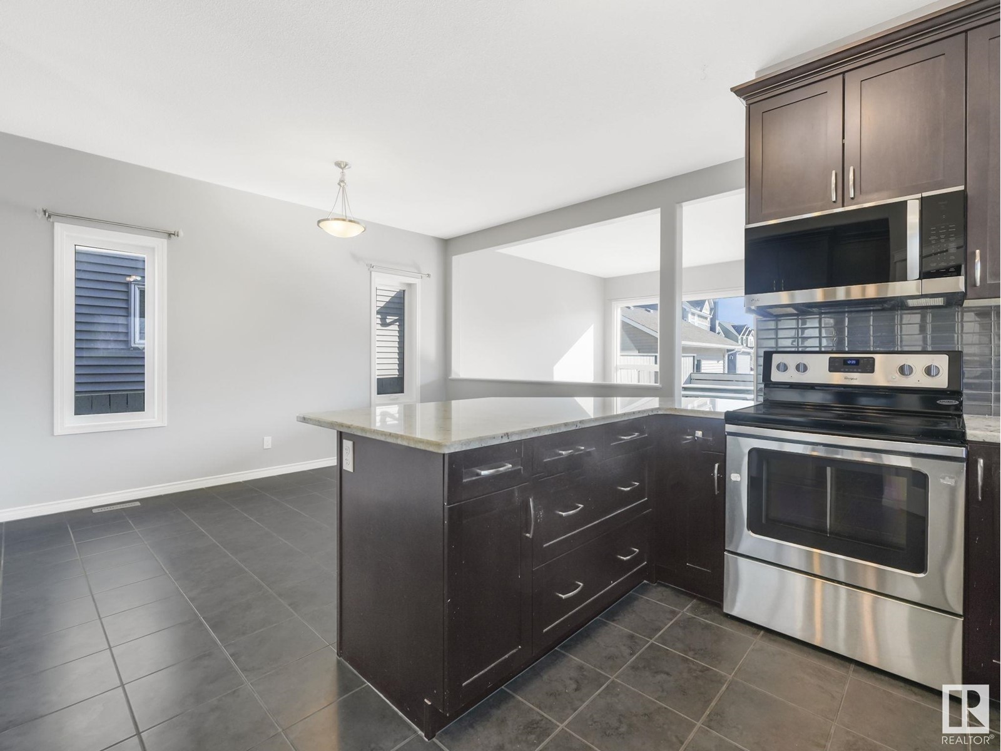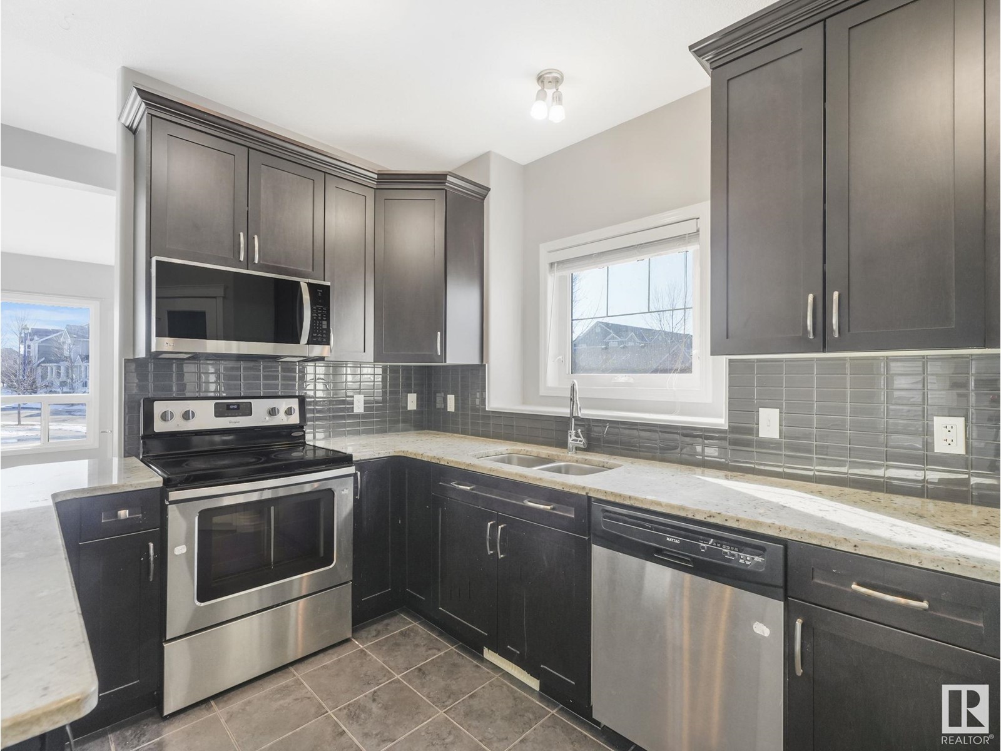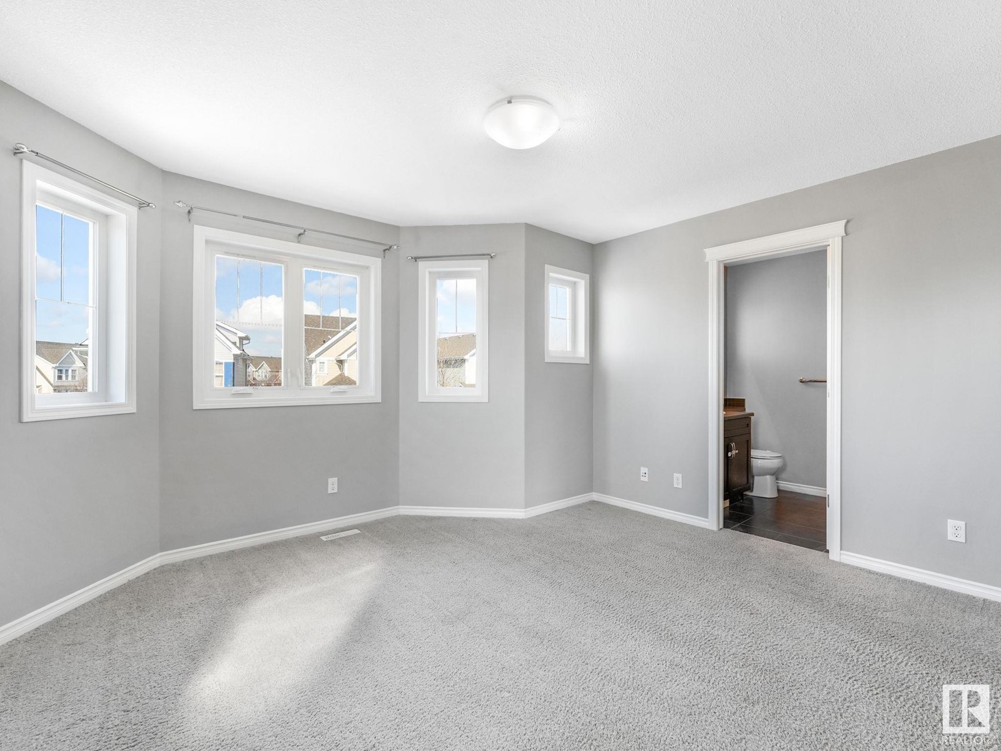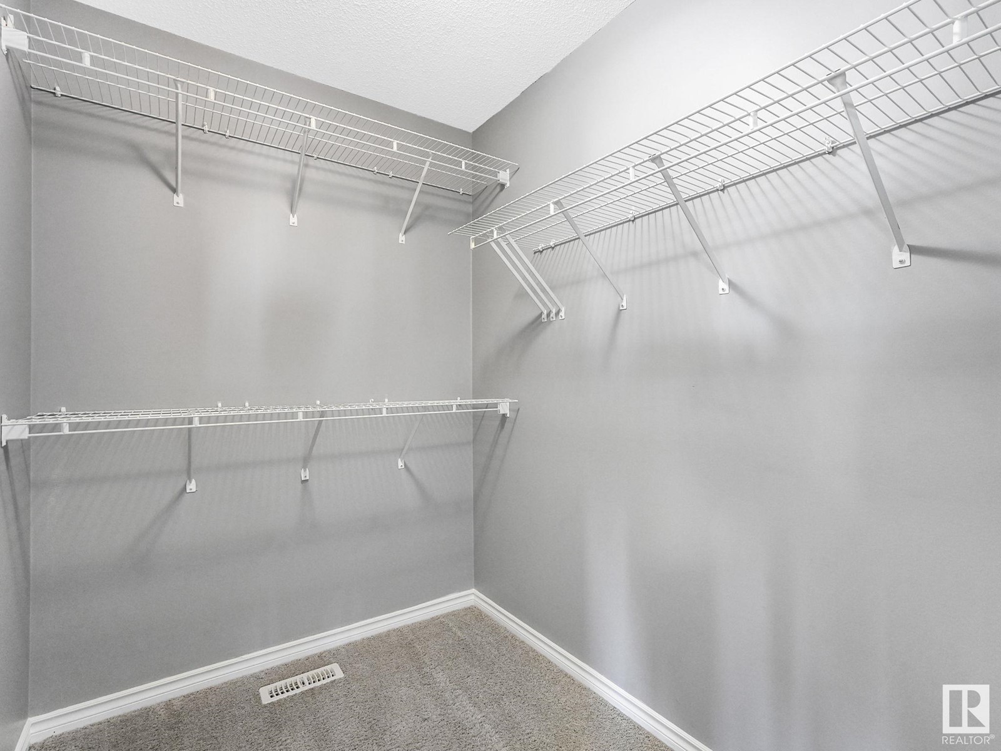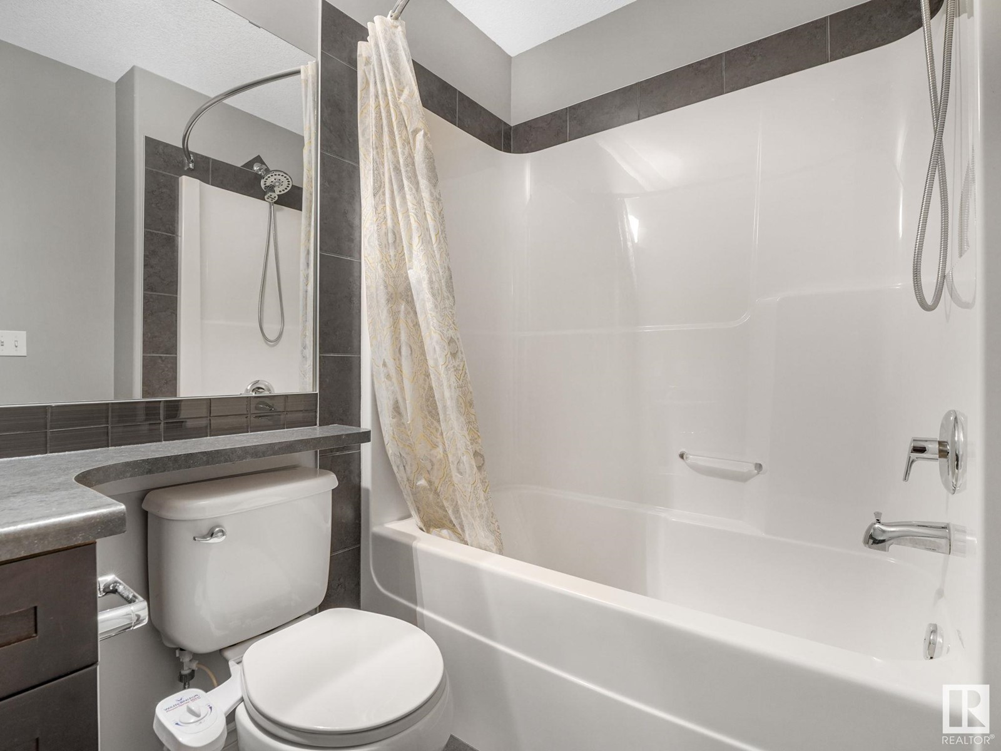7043 22 Av Sw Edmonton, Alberta T6X 0T8
$509,900
Find your home in SUMMERSIDE, where residents enjoy exclusive access to a swimmable lake! Situated on a CORNER LOT with SPACIOUS YARD, this beautiful home offers the perfect blend of comfort, functionality, and outdoor space. Step inside to a welcoming main floor that features a FLEXIBLE DEN, perfect as a home office or gym. The kitchen is outfitted with GRANITE COUNTERTOPS, STAINLESS STEEL APPLIANCES, a WALK-IN PANTRY, and an EXTENDED ISLAND that flows seamlessly into the dining area. The bright and airy living room boasts large windows that flood the space with natural light. Upstairs, you'll find the master bedroom with a WALK-IN CLOSET and an EN-SUITE BATHROOM, along with two additional well-sized bedrooms and laundry. The FULLY FINISHED BASEMENT includes a fourth bedroom, a full bathroom, and a spacious recreation area. With a SEPARATE ENTRANCE, it offers excellent potential for a short-term rental to help supplement your mortgage. Out back, you'll find a spacious deck and an oversized cement pad. (id:46923)
Property Details
| MLS® Number | E4435397 |
| Property Type | Single Family |
| Neigbourhood | Summerside |
| Amenities Near By | Airport, Playground, Schools, Shopping |
| Community Features | Lake Privileges |
| Features | Corner Site, See Remarks, Paved Lane, Park/reserve, No Smoking Home |
| Structure | Deck |
Building
| Bathroom Total | 4 |
| Bedrooms Total | 4 |
| Amenities | Ceiling - 9ft |
| Appliances | Dishwasher, Dryer, Microwave Range Hood Combo, Refrigerator, Stove, Washer |
| Basement Development | Finished |
| Basement Type | Full (finished) |
| Constructed Date | 2013 |
| Construction Style Attachment | Detached |
| Half Bath Total | 1 |
| Heating Type | Forced Air |
| Stories Total | 2 |
| Size Interior | 1,605 Ft2 |
| Type | House |
Parking
| Oversize | |
| Parking Pad |
Land
| Acreage | No |
| Fence Type | Fence |
| Land Amenities | Airport, Playground, Schools, Shopping |
| Surface Water | Lake |
Rooms
| Level | Type | Length | Width | Dimensions |
|---|---|---|---|---|
| Basement | Bedroom 4 | Measurements not available | ||
| Main Level | Living Room | 4.58 m | 3.8 m | 4.58 m x 3.8 m |
| Main Level | Dining Room | 3.09 m | 4.7 m | 3.09 m x 4.7 m |
| Main Level | Kitchen | 2.71 m | 5.5 m | 2.71 m x 5.5 m |
| Main Level | Den | 2.9 m | 2.6 m | 2.9 m x 2.6 m |
| Upper Level | Primary Bedroom | 3.9 m | 4.8 m | 3.9 m x 4.8 m |
| Upper Level | Bedroom 2 | 3.5 m | 2.9 m | 3.5 m x 2.9 m |
| Upper Level | Bedroom 3 | 2.81 m | 2.88 m | 2.81 m x 2.88 m |
https://www.realtor.ca/real-estate/28285946/7043-22-av-sw-edmonton-summerside
Contact Us
Contact us for more information

Mayflor Cortado
Associate
208-9750 51 Ave Nw
Edmonton, Alberta T6E 0A6
(780) 994-2536
Nino Rei Rupert De Guzman
Associate
208-9750 51 Ave Nw
Edmonton, Alberta T6E 0A6
(780) 994-2536












