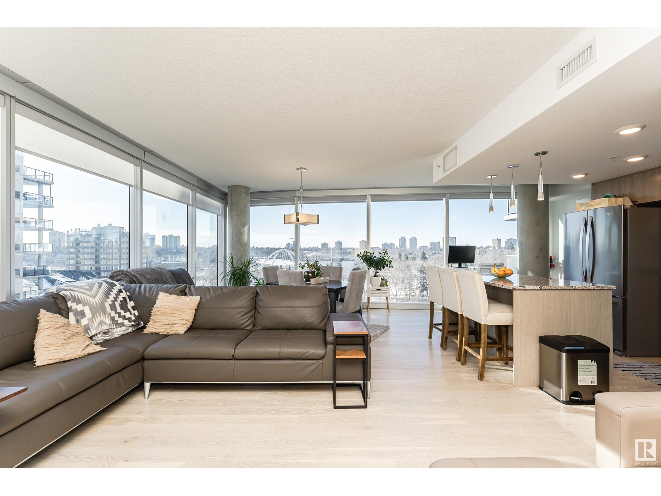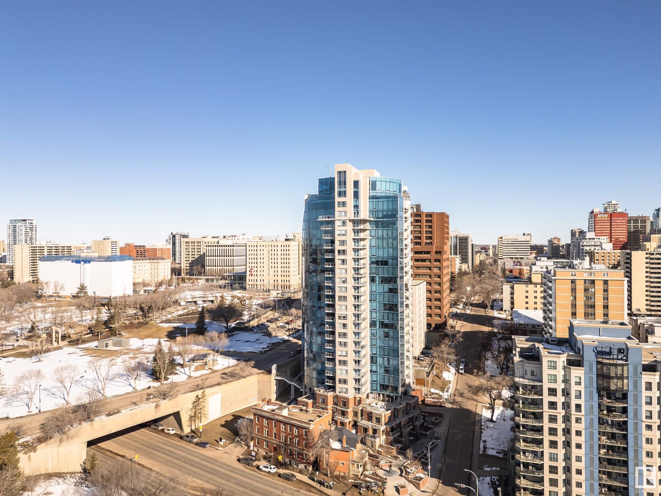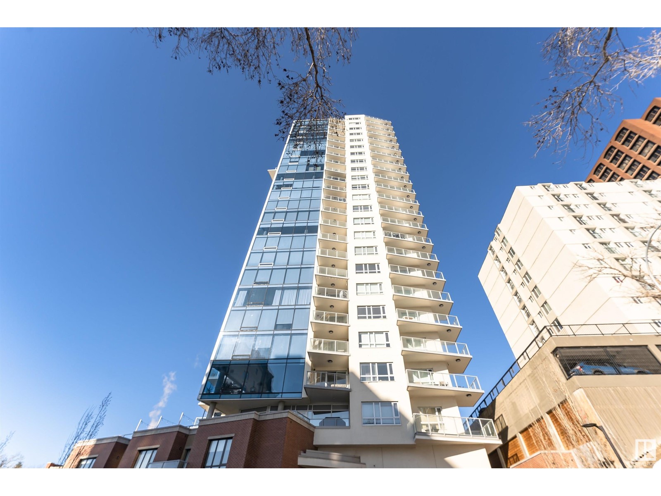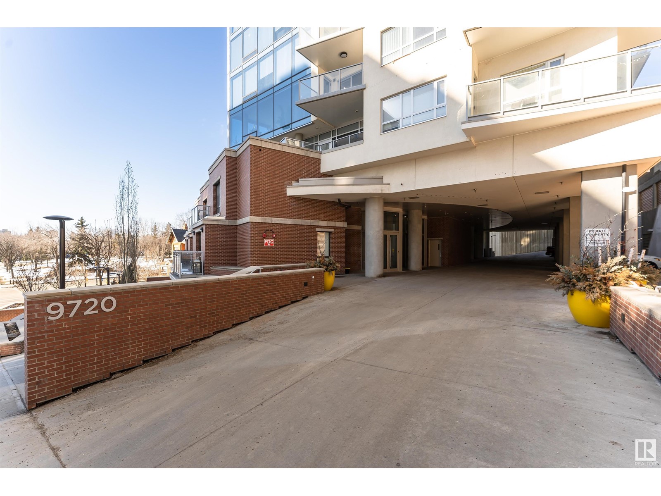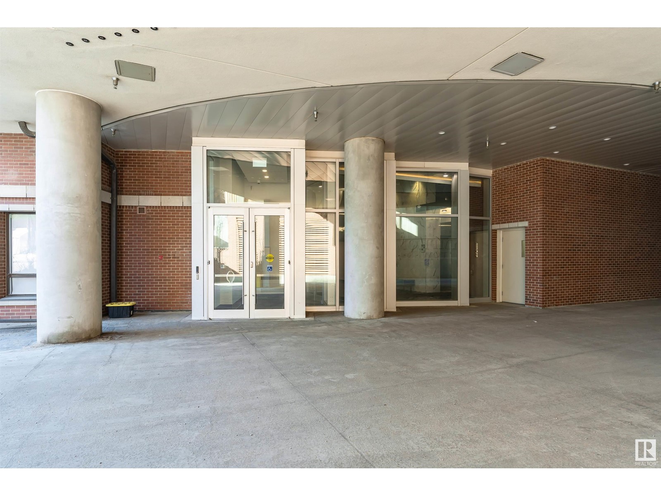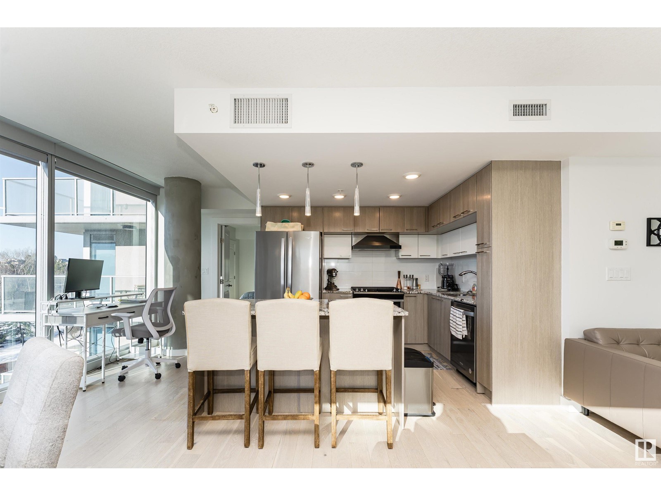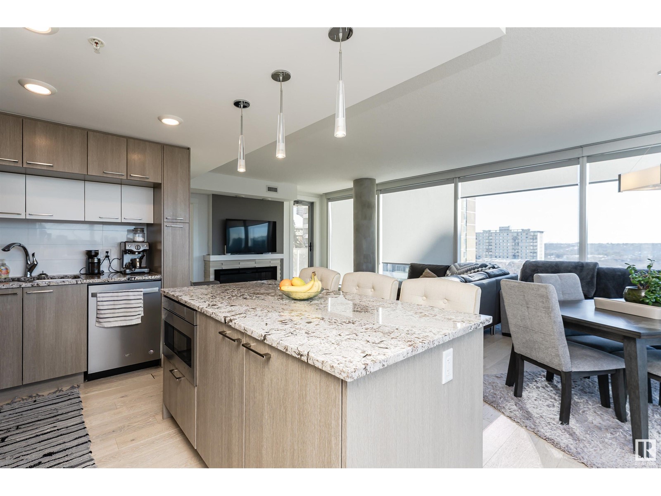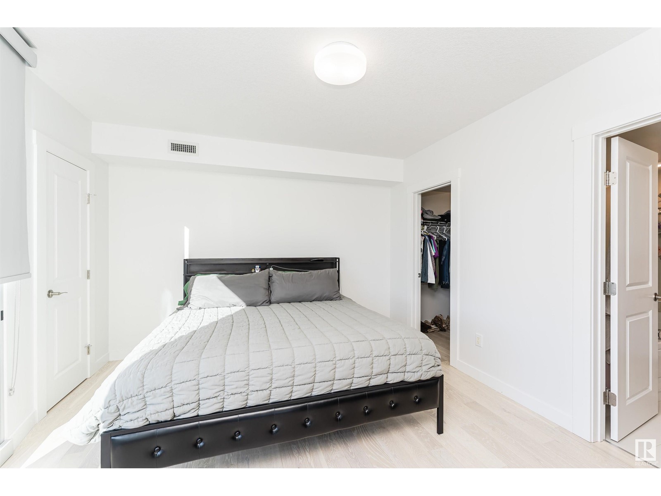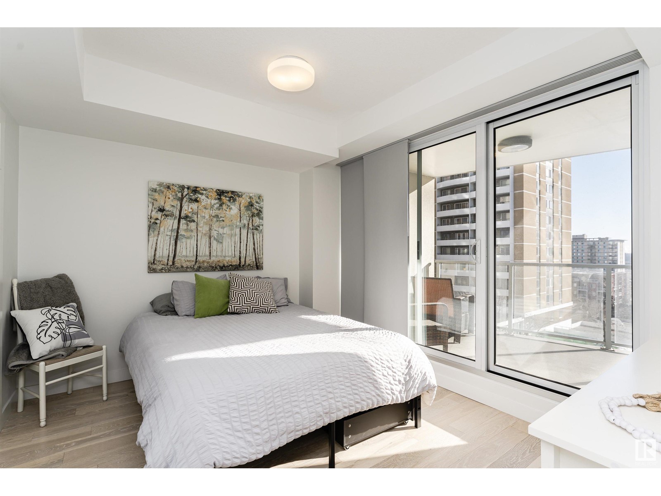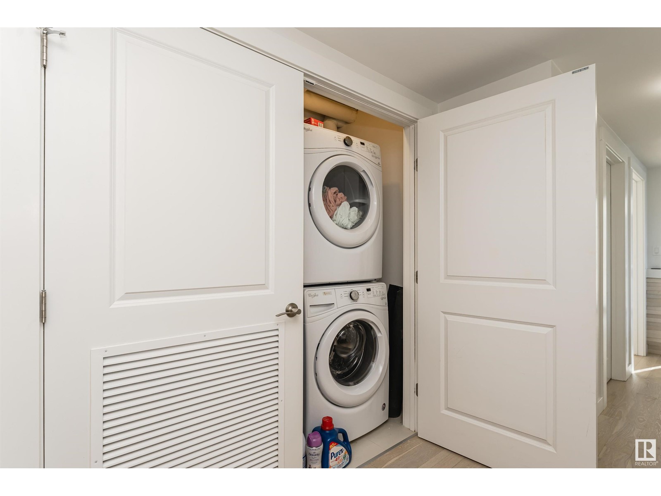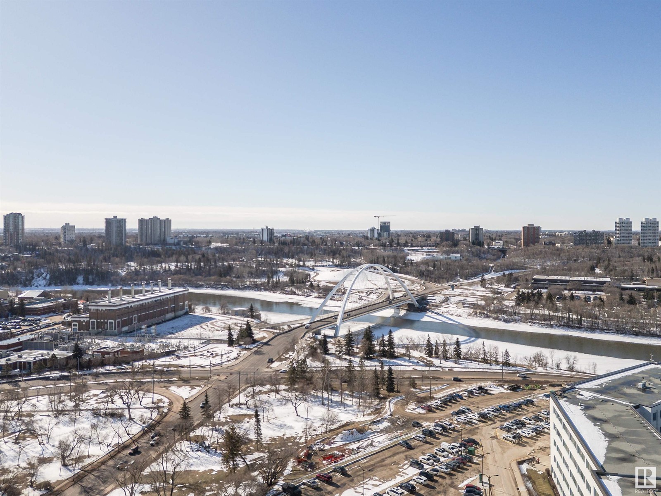#705 9720 106 St Nw Edmonton, Alberta T5K 0K8
$569,000Maintenance, Exterior Maintenance, Insurance, Common Area Maintenance, Other, See Remarks, Property Management
$732.14 Monthly
Maintenance, Exterior Maintenance, Insurance, Common Area Maintenance, Other, See Remarks, Property Management
$732.14 MonthlyThis stunning 2-bedroom, 2-bathroom condo w/ A/C offers luxury living with breathtaking views of the Legislative Building & more. The open-concept design features engineered hardwood floors throughout, granite countertops in the kitchen and bathrooms. The kitchen boasts a large island with a built-in microwave & stainless steel appliances. The cabinets have some pull out drawers & a wall pantry. The spacious living room includes a cozy fireplace and large windows that flood the space with natural light. This Condo is perfect for entertaining. The primary bedroom features a large walk-in closet and a luxurious 5-piece ensuite w/ dual sinks, a separate shower, and tub. The second bedroom also has a walk-in closet. Enjoy building amenities such as a gym, social room, & ample visitor parking. An underground heated parking stall adds convenience year-round. Located near the Legislative Grounds, pedway available to cross over. This condo offers both comfort and convenience. (id:46923)
Property Details
| MLS® Number | E4428834 |
| Property Type | Single Family |
| Neigbourhood | Downtown (Edmonton) |
| Amenities Near By | Golf Course, Public Transit, Schools, Shopping, Ski Hill |
| Community Features | Public Swimming Pool |
| Features | See Remarks, Lane, No Smoking Home |
| Parking Space Total | 1 |
| Structure | Deck |
| View Type | City View |
Building
| Bathroom Total | 2 |
| Bedrooms Total | 2 |
| Amenities | Ceiling - 9ft |
| Appliances | Dishwasher, Dryer, Hood Fan, Microwave, Refrigerator, Gas Stove(s), Washer, Window Coverings |
| Basement Type | None |
| Constructed Date | 2018 |
| Fire Protection | Smoke Detectors, Sprinkler System-fire |
| Fireplace Fuel | Electric |
| Fireplace Present | Yes |
| Fireplace Type | Unknown |
| Heating Type | Heat Pump |
| Size Interior | 1,139 Ft2 |
| Type | Apartment |
Parking
| Heated Garage | |
| Underground |
Land
| Acreage | No |
| Land Amenities | Golf Course, Public Transit, Schools, Shopping, Ski Hill |
| Size Irregular | 15.52 |
| Size Total | 15.52 M2 |
| Size Total Text | 15.52 M2 |
Rooms
| Level | Type | Length | Width | Dimensions |
|---|---|---|---|---|
| Main Level | Living Room | 4.79 m | 4.55 m | 4.79 m x 4.55 m |
| Main Level | Dining Room | 3.54 m | 4.55 m | 3.54 m x 4.55 m |
| Main Level | Kitchen | 5.13 m | 2.46 m | 5.13 m x 2.46 m |
| Main Level | Primary Bedroom | 3.59 m | 4.15 m | 3.59 m x 4.15 m |
| Main Level | Bedroom 2 | 3.56 m | 3.07 m | 3.56 m x 3.07 m |
https://www.realtor.ca/real-estate/28116119/705-9720-106-st-nw-edmonton-downtown-edmonton
Contact Us
Contact us for more information

Sheryl Stephens
Associate
(780) 447-1695
www.sherylstephens.ca/
www.facebook.com/Sherylstephensrealestate/
200-10835 124 St Nw
Edmonton, Alberta T5M 0H4
(780) 488-4000
(780) 447-1695

