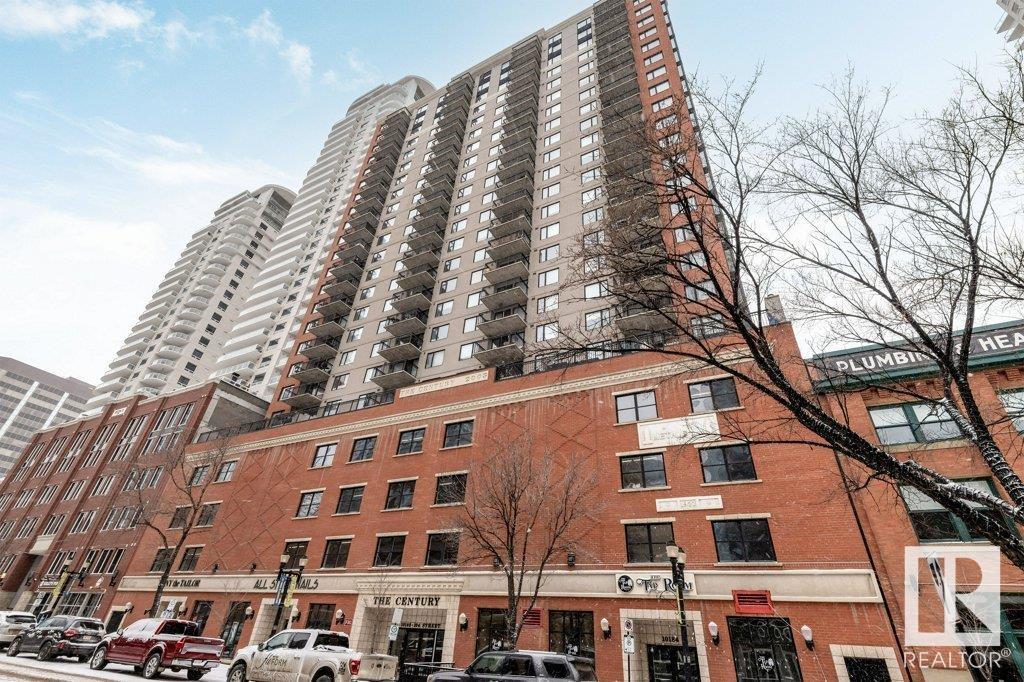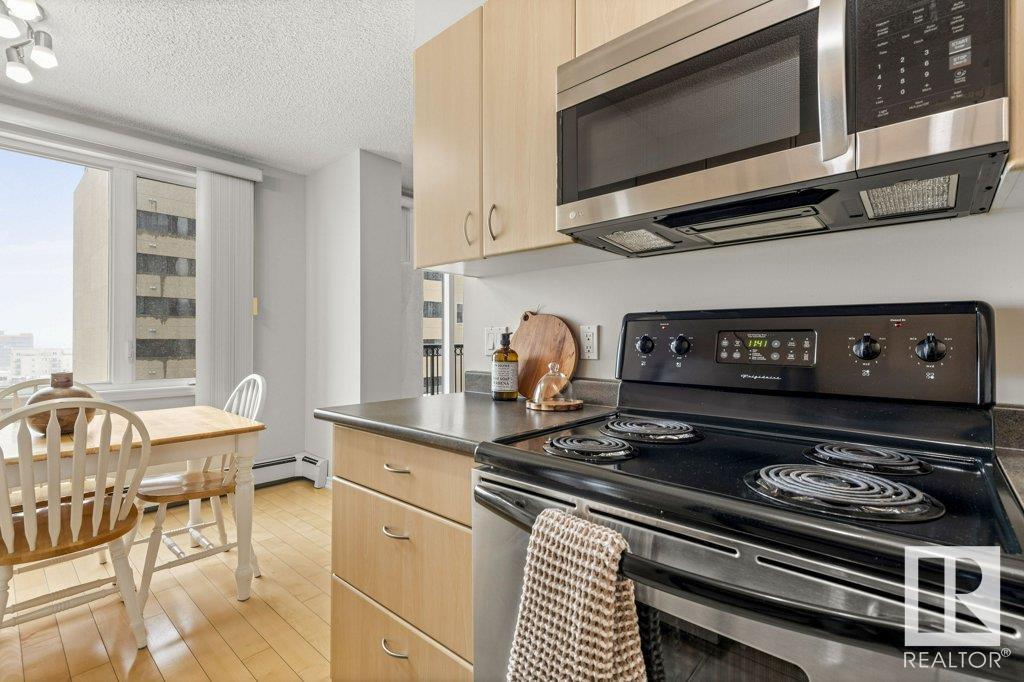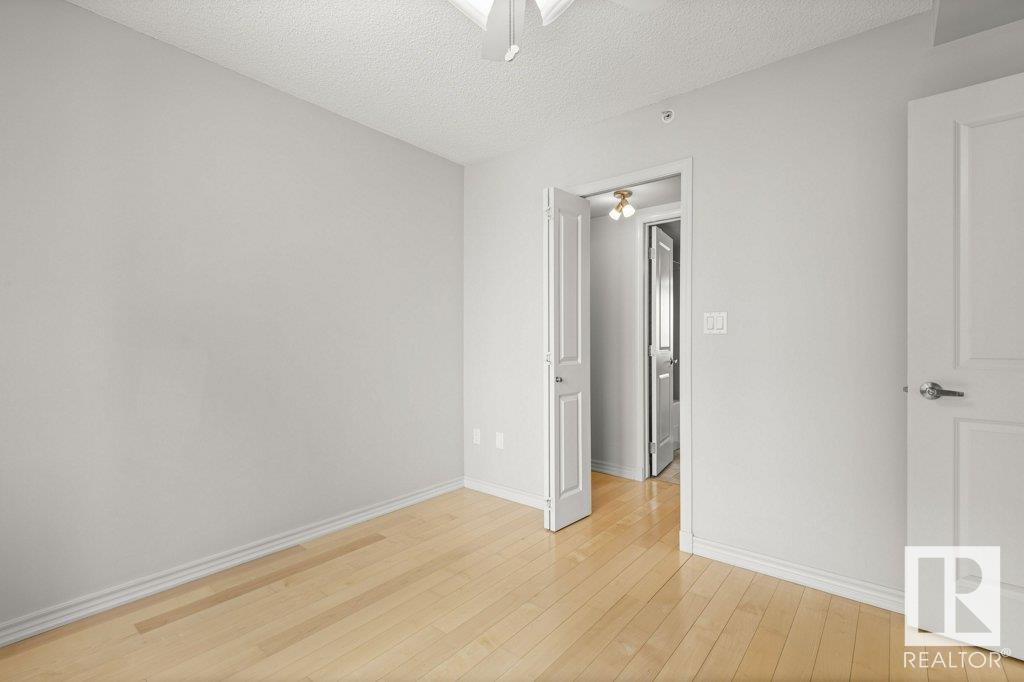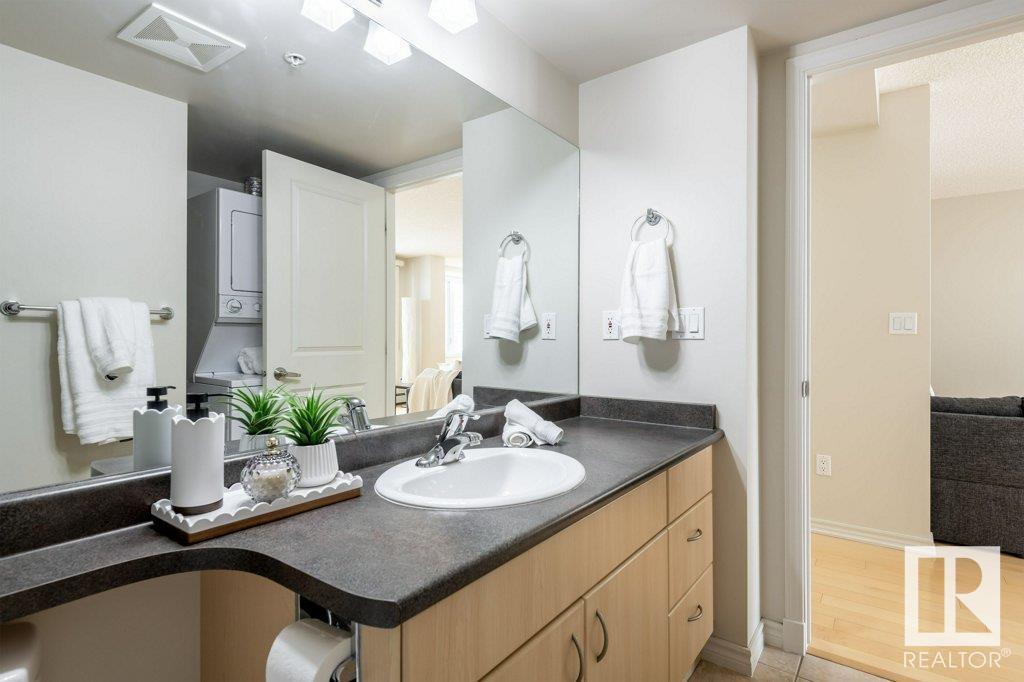#706 10180 104 St Nw Edmonton, Alberta T5J 1A7
$229,900Maintenance, Exterior Maintenance, Heat, Insurance, Common Area Maintenance, Landscaping, Other, See Remarks, Property Management, Security, Water
$430.17 Monthly
Maintenance, Exterior Maintenance, Heat, Insurance, Common Area Maintenance, Landscaping, Other, See Remarks, Property Management, Security, Water
$430.17 MonthlyWelcome to The Century, a sought-after address on Edmonton's vibrant 104 Street in the heart of the Ice District! This meticulous high-rise offers a secure, pet-free environment with updated common areas, two elevators, a conference room, gym, and both day & night visitor parking. Perched on the 7th floor, this stylish 1-bed, 1-bath gem boasts hardwood and tile floors, a great layout, wall-to-wall windows, plus in-suite laundry, lots of storage, and a gas BBQ hookup. West-facing sunsets, natural light, unobstructed views and central a/c too. Step right out to some of Edmonton's finest restaurants, pubs, entertainment, and shops, plus the iconic 104 Street Farmers' Market is back May-Oct 2025! Easy access to The Bay/Enterprise Square LRT Station, connecting you to NAIT, U of A, MacEwan University, and beyond. Explore the nearby River Valley trails, visit the Citadel Theatre, or catch a game at Rogers Place — all within walking distance. More than just a home — this is lifestyle living. Secure parking too! (id:46923)
Property Details
| MLS® Number | E4428100 |
| Property Type | Single Family |
| Neigbourhood | Downtown (Edmonton) |
| Amenities Near By | Playground, Public Transit, Schools, Shopping |
| Community Features | Public Swimming Pool |
| Features | Lane |
| Parking Space Total | 1 |
| Structure | Patio(s) |
| View Type | City View |
Building
| Bathroom Total | 1 |
| Bedrooms Total | 1 |
| Amenities | Vinyl Windows |
| Appliances | Dishwasher, Microwave Range Hood Combo, Refrigerator, Washer/dryer Stack-up, Stove, Window Coverings |
| Basement Type | None |
| Constructed Date | 2004 |
| Cooling Type | Central Air Conditioning |
| Heating Type | Baseboard Heaters |
| Size Interior | 618 Ft2 |
| Type | Apartment |
Parking
| Heated Garage | |
| Parkade | |
| Indoor |
Land
| Acreage | No |
| Land Amenities | Playground, Public Transit, Schools, Shopping |
| Size Irregular | 10.23 |
| Size Total | 10.23 M2 |
| Size Total Text | 10.23 M2 |
Rooms
| Level | Type | Length | Width | Dimensions |
|---|---|---|---|---|
| Main Level | Living Room | 5.63 m | 4.06 m | 5.63 m x 4.06 m |
| Main Level | Dining Room | 2.31 m | 2.85 m | 2.31 m x 2.85 m |
| Main Level | Kitchen | 2.63 m | 2.37 m | 2.63 m x 2.37 m |
| Main Level | Primary Bedroom | 3.03 m | 3.35 m | 3.03 m x 3.35 m |
| Main Level | Storage | Measurements not available |
https://www.realtor.ca/real-estate/28090762/706-10180-104-st-nw-edmonton-downtown-edmonton
Contact Us
Contact us for more information

Jolene M. Langelle
Associate
(780) 988-4067
www.jolenelangelle.com/
www.facebook.com/JoleneLangelleREMAX
www.linkedin.com/in/jolene-langelle-6b71b418/
www.instagram.com/jolenelangelle/
youtube.com/@JoleneLangelleREMAXELITE
302-5083 Windermere Blvd Sw
Edmonton, Alberta T6W 0J5
(780) 406-4000
(780) 406-8787


































