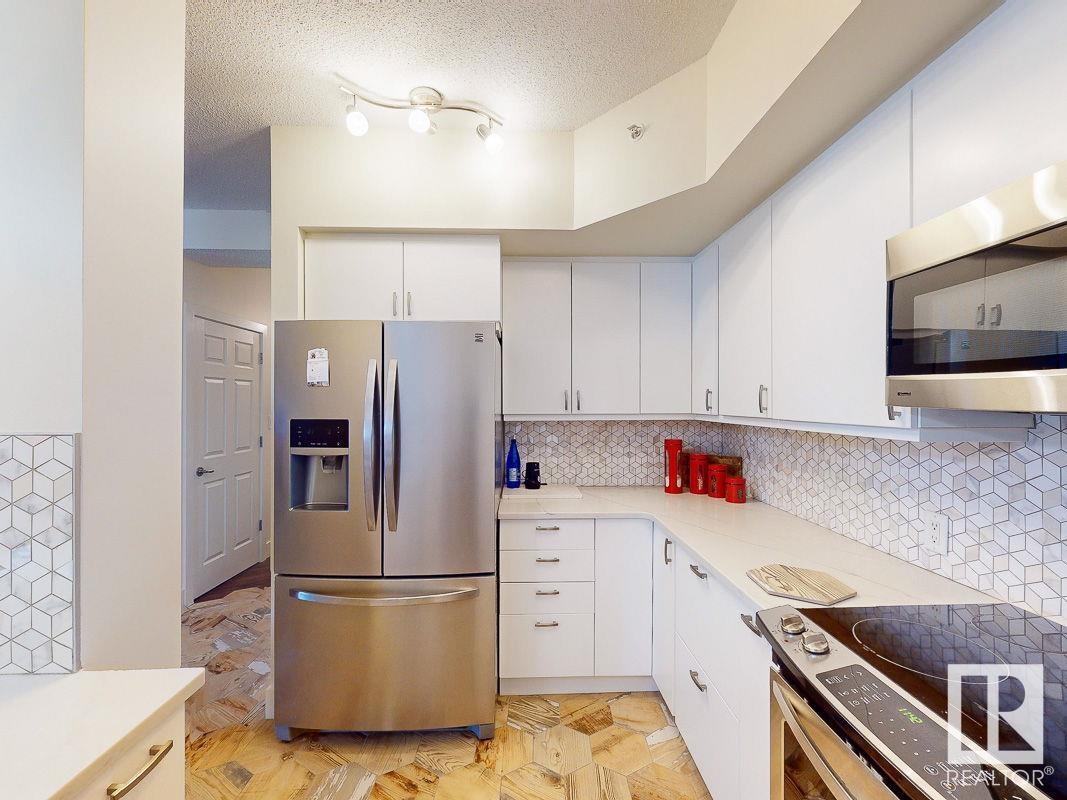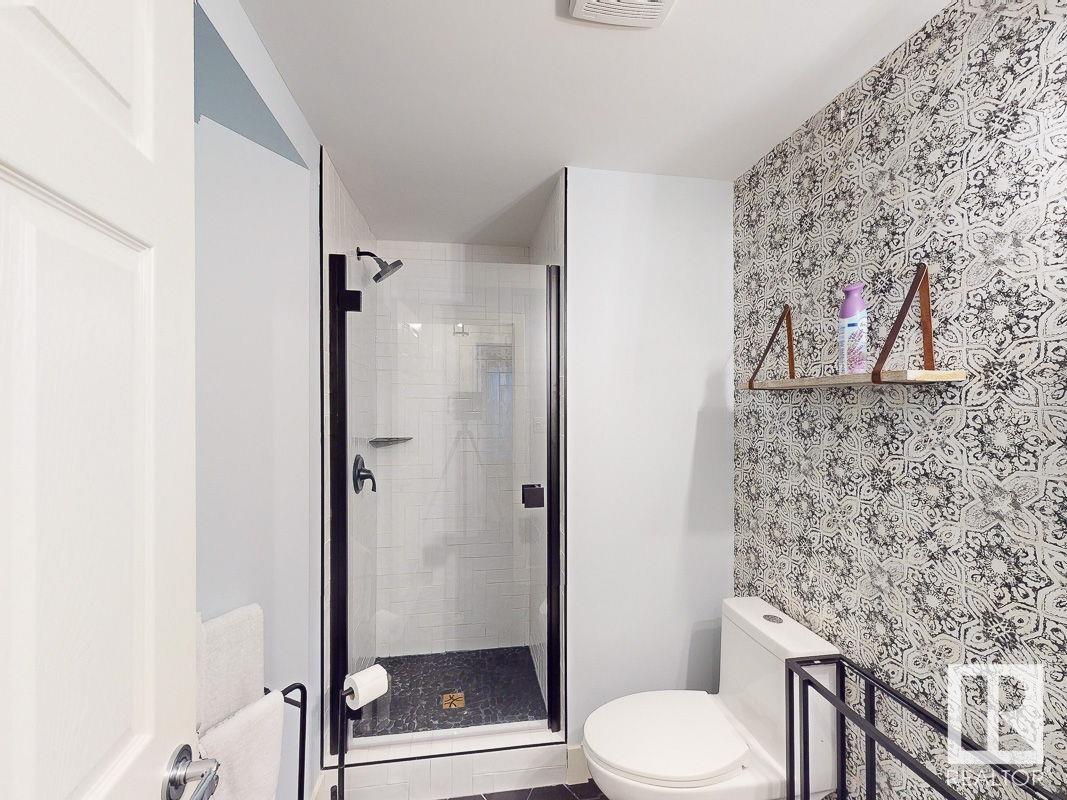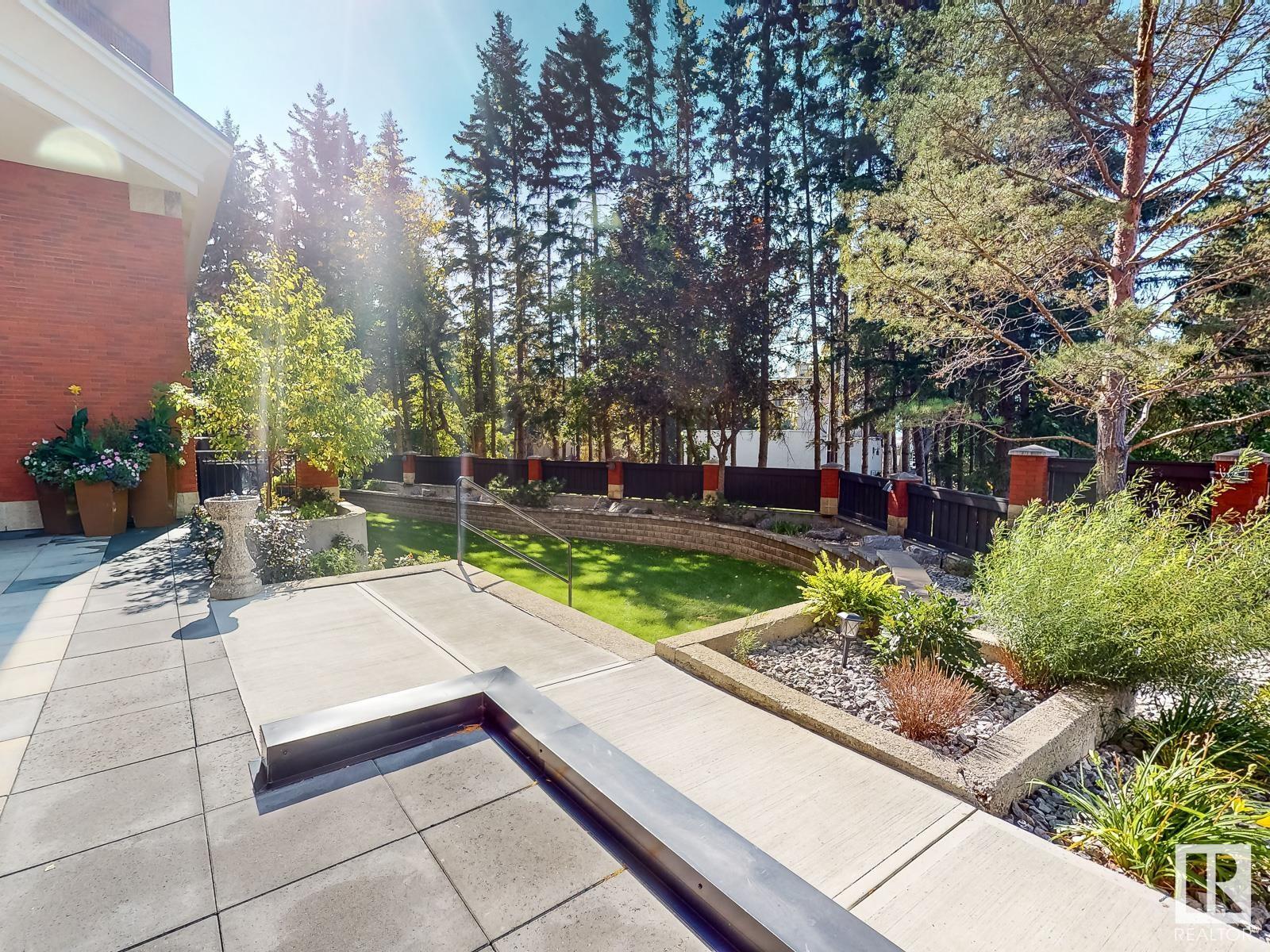#707 10108 125 St Nw Edmonton, Alberta T5N 4B6
$459,900Maintenance, Exterior Maintenance, Heat, Insurance, Common Area Maintenance, Landscaping, Property Management, Other, See Remarks, Water
$1,103.48 Monthly
Maintenance, Exterior Maintenance, Heat, Insurance, Common Area Maintenance, Landscaping, Property Management, Other, See Remarks, Water
$1,103.48 MonthlyINCREDIBLE LOCATION! Stunning 2 bed 2 bath apartment in Westmount. Inside you are greeted with warm HARDWOOD, multiple closets, in-suite laundry, and tons of storage space. The RENOVATED KITCHEN features new cabinets, GRANITE countertops, hexagon tile, and STAINLESS STEEL appliances. The open living space is completed with a gorgeous FIREPLACE, plenty of windows for natural light, CENTRAL AIR CONDITIONING, and a spacious covered patio. The primary bedroom features a beautiful ENSUITE with WALK-IN SHOWER. The second bedroom is the perfect retreat for guests or to use as a flex space for an office or storage. The UPGRADES continue into the completely renovated main bathroom and all scream MODERN STYLE! The unit has new WINDOWS, patio doors, deck covering, and iron railings. TITLED UNDERGROUND PARKING makes commuting a breeze. PERFECT LOCATION is steps from shops, restaurants, 124th St, Jasper Ave, public transportation, and the RIVER VALLEY. Dont miss your OPPORTUNITY TO OWN! (id:46923)
Property Details
| MLS® Number | E4404754 |
| Property Type | Single Family |
| Neigbourhood | Westmount |
| AmenitiesNearBy | Golf Course, Playground, Public Transit, Shopping |
| Features | See Remarks, Closet Organizers, No Smoking Home |
| ParkingSpaceTotal | 1 |
| Structure | Patio(s) |
| ViewType | Valley View, City View |
Building
| BathroomTotal | 2 |
| BedroomsTotal | 2 |
| Amenities | Vinyl Windows |
| Appliances | Dishwasher, Dryer, Microwave Range Hood Combo, Refrigerator, Stove, Washer |
| BasementType | None |
| ConstructedDate | 2002 |
| CoolingType | Central Air Conditioning |
| FireProtection | Smoke Detectors |
| HeatingType | Forced Air |
| SizeInterior | 1364.9715 Sqft |
| Type | Apartment |
Parking
| Heated Garage | |
| Underground |
Land
| Acreage | No |
| LandAmenities | Golf Course, Playground, Public Transit, Shopping |
Rooms
| Level | Type | Length | Width | Dimensions |
|---|---|---|---|---|
| Main Level | Living Room | 6.91 m | 3.67 m | 6.91 m x 3.67 m |
| Main Level | Dining Room | 4.32 m | 4.23 m | 4.32 m x 4.23 m |
| Main Level | Kitchen | 3.03 m | 4 m | 3.03 m x 4 m |
| Main Level | Primary Bedroom | 4.92 m | 3.34 m | 4.92 m x 3.34 m |
| Main Level | Bedroom 2 | 3.58 m | 3.03 m | 3.58 m x 3.03 m |
https://www.realtor.ca/real-estate/27364243/707-10108-125-st-nw-edmonton-westmount
Interested?
Contact us for more information
Derek J. Burak
Associate
203-14101 West Block Dr
Edmonton, Alberta T5N 1L5
Terry W. Burak
Associate
203-14101 West Block Dr
Edmonton, Alberta T5N 1L5






































