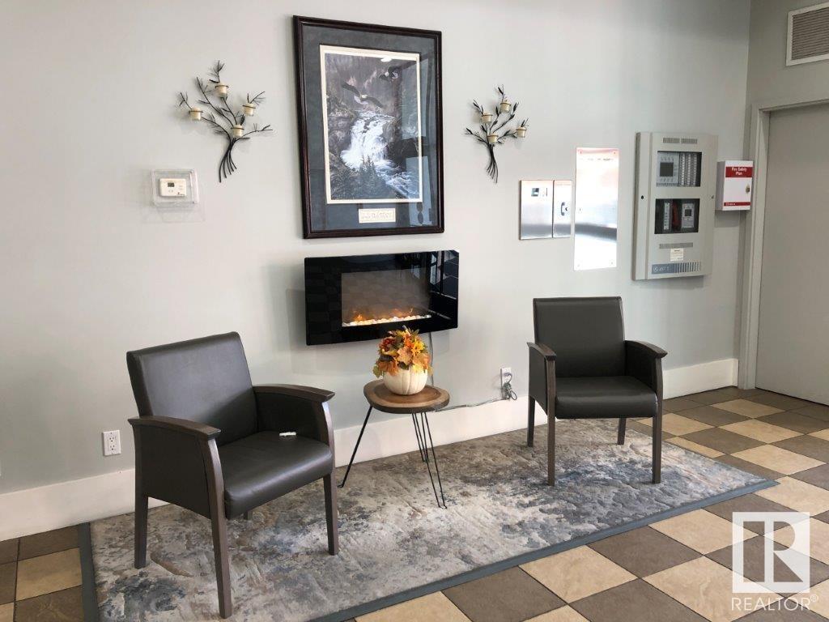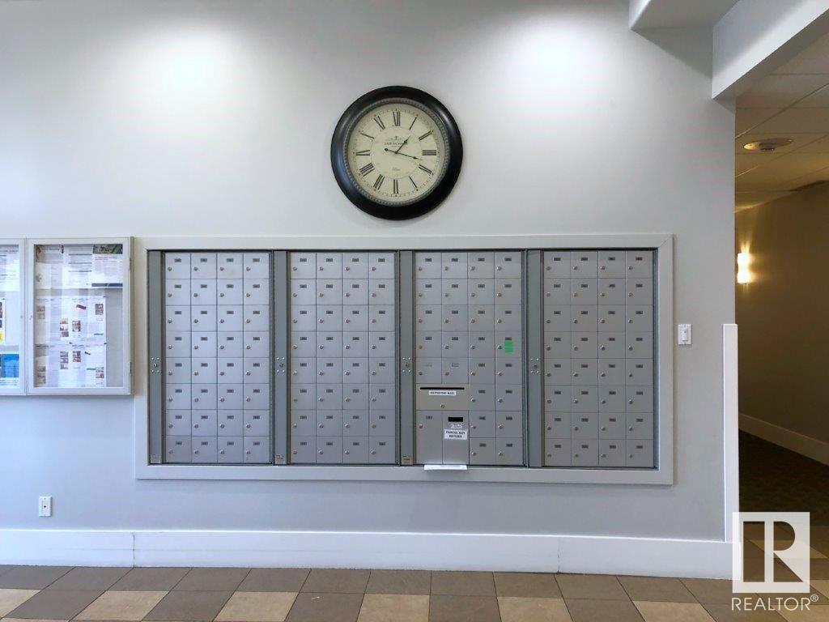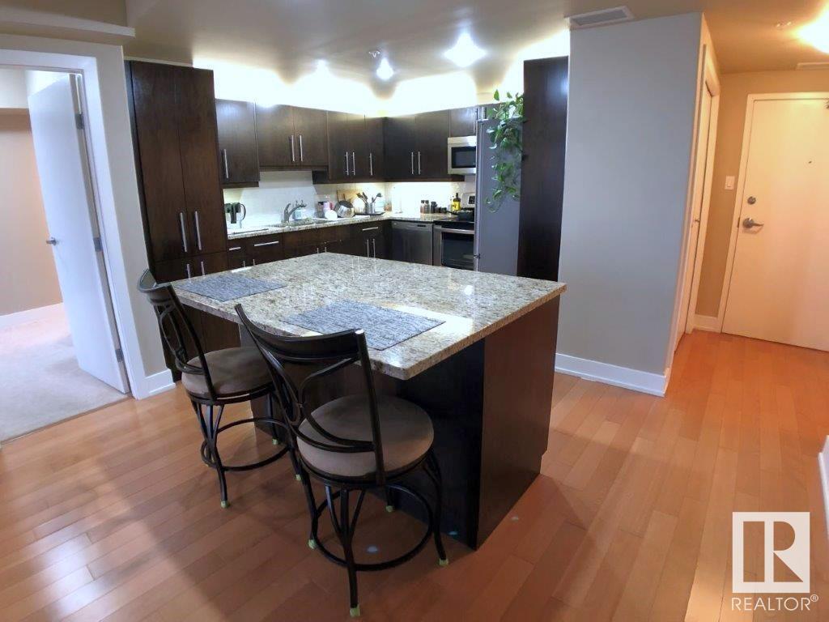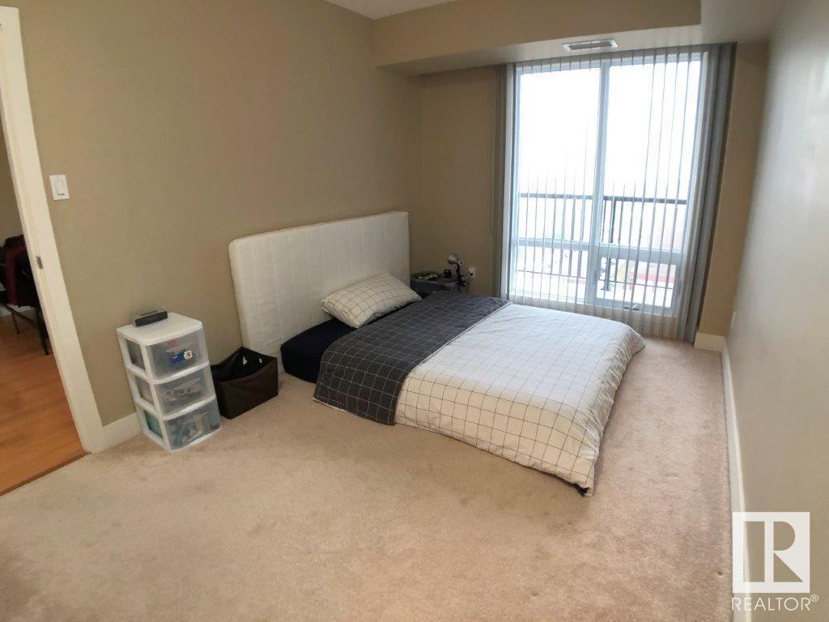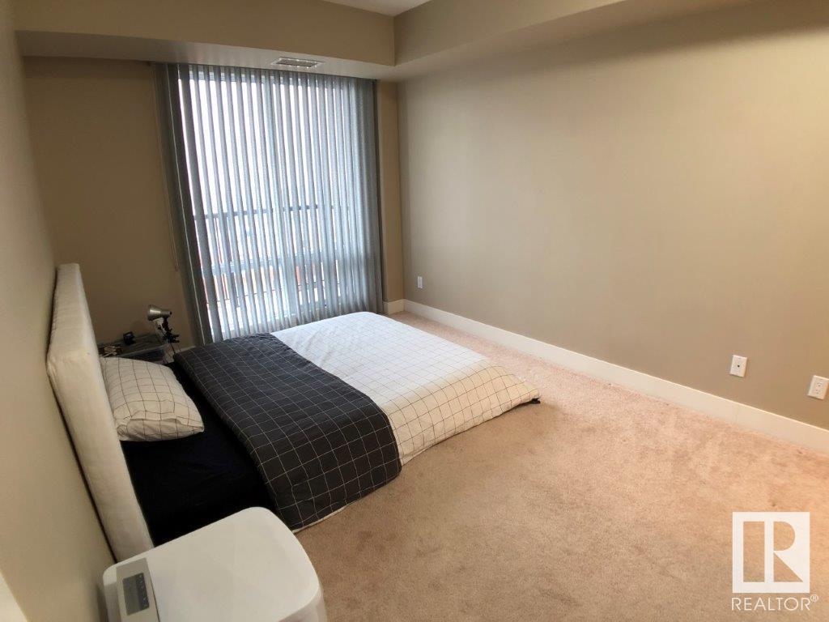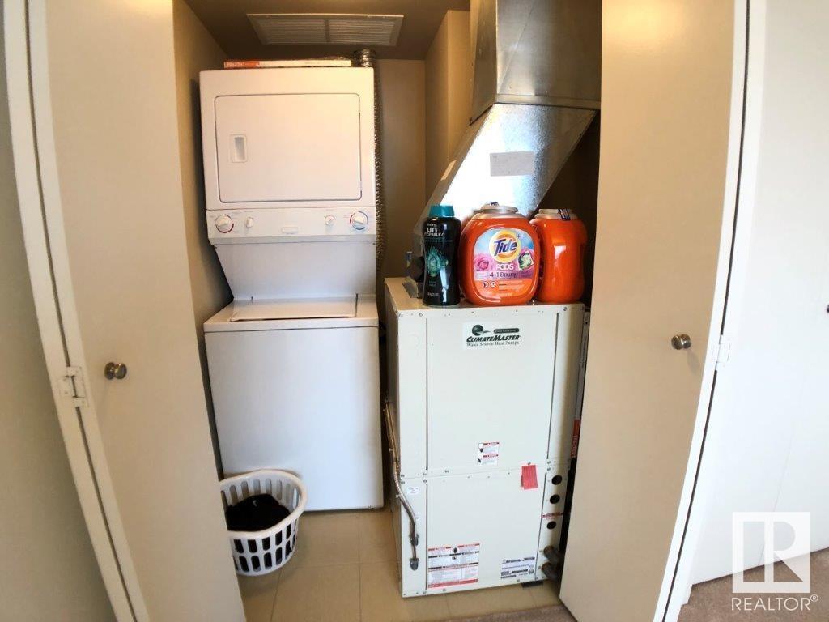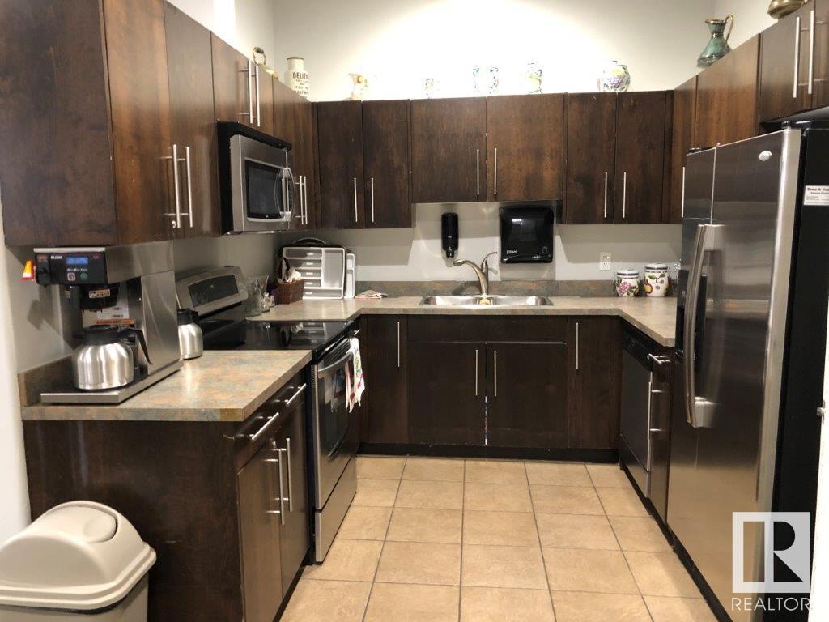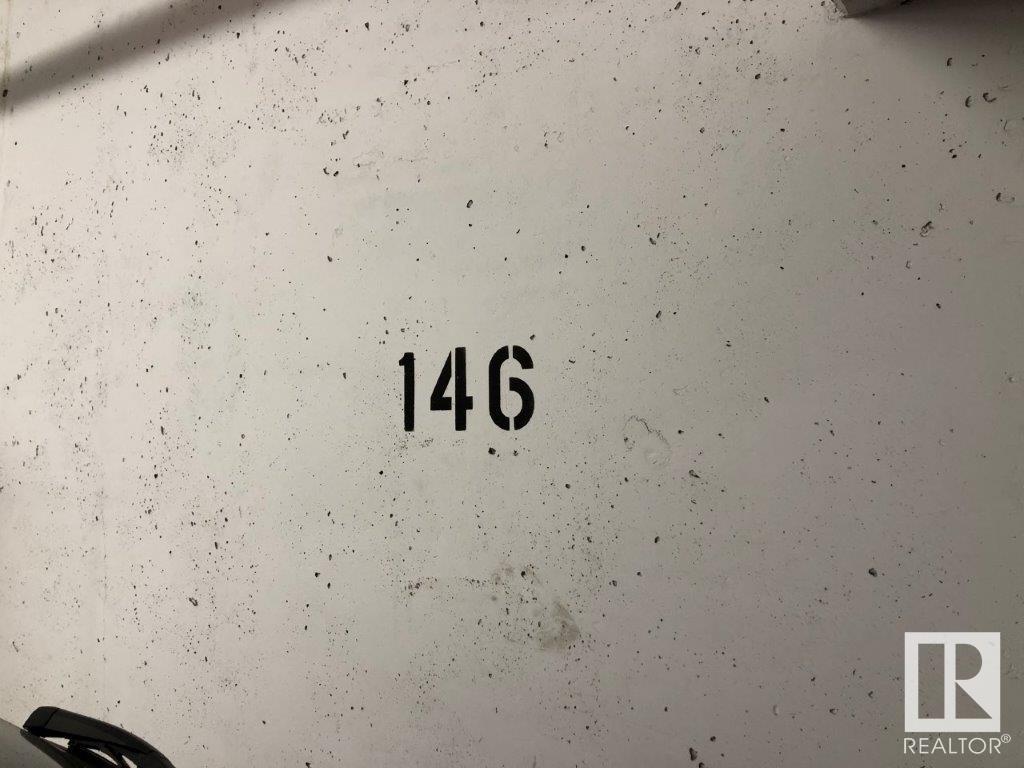#707 6608 28 Av Nw Edmonton, Alberta T6K 2R1
$264,000Maintenance, Electricity, Exterior Maintenance, Heat, Insurance, Common Area Maintenance, Landscaping, Property Management, Other, See Remarks, Water
$518.16 Monthly
Maintenance, Electricity, Exterior Maintenance, Heat, Insurance, Common Area Maintenance, Landscaping, Property Management, Other, See Remarks, Water
$518.16 MonthlyGrandma's condo located in a beautiful hi-rise (55+, no pet/no smoking policy) surrounded by warm, social residents! Truly a great place to call home & located close to shopping, services, hospital & public transportation (bus & LRT). This apartment features A/C, open concept living/dining area & large kitchen (granite counters & stainless appliances) with bedrooms on either side of living area. The master suite features a walk through closet & 3pc ensuite bath, bedroom 2 is spacious & hosts the mechanical & stacker washer/dryer with the 4 pc common bath just outside. From the living room there is sliding door access to a large west facing balcony with gas outlet for your BBQ. Heated parkade with titled parking (P1)(stall #146) & the titled storage locker (S17) located on P2 (room C). Additional amenities include a massive rooftop deck (access from the 4th floor), social room with full kitchen, guest suite, optional dining services & onsite home care. ALL UTILITIES INCLUDED IN CONDO FEE. (id:46923)
Property Details
| MLS® Number | E4390931 |
| Property Type | Single Family |
| Neigbourhood | Kameyosek |
| AmenitiesNearBy | Public Transit, Shopping |
| Features | See Remarks |
| ParkingSpaceTotal | 1 |
| ViewType | City View |
Building
| BathroomTotal | 2 |
| BedroomsTotal | 2 |
| Appliances | Dishwasher, Microwave Range Hood Combo, Refrigerator, Washer/dryer Stack-up, Stove, Window Coverings |
| BasementType | None |
| ConstructedDate | 2008 |
| HeatingType | Coil Fan, Hot Water Radiator Heat |
| SizeInterior | 876.1823 Sqft |
| Type | Apartment |
Parking
| Heated Garage | |
| Parkade | |
| Underground |
Land
| Acreage | No |
| LandAmenities | Public Transit, Shopping |
Rooms
| Level | Type | Length | Width | Dimensions |
|---|---|---|---|---|
| Main Level | Living Room | 3.7 m | 3.7 m | 3.7 m x 3.7 m |
| Main Level | Dining Room | 2.4 m | 1.5 m | 2.4 m x 1.5 m |
| Main Level | Kitchen | 3.4 m | 2.9 m | 3.4 m x 2.9 m |
| Main Level | Primary Bedroom | 4.6 m | 2.8 m | 4.6 m x 2.8 m |
| Main Level | Bedroom 2 | 4.5 m | 3.3 m | 4.5 m x 3.3 m |
https://www.realtor.ca/real-estate/26995231/707-6608-28-av-nw-edmonton-kameyosek
Interested?
Contact us for more information
Michael E. Grekul
Associate
5560 Windermere Blvd Sw
Edmonton, Alberta T6W 2Z8




