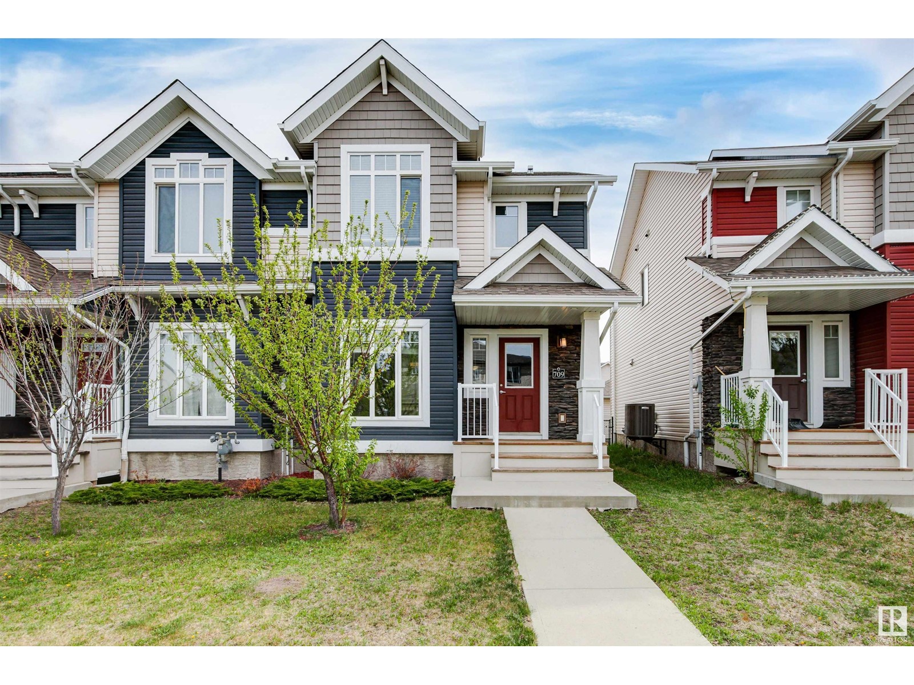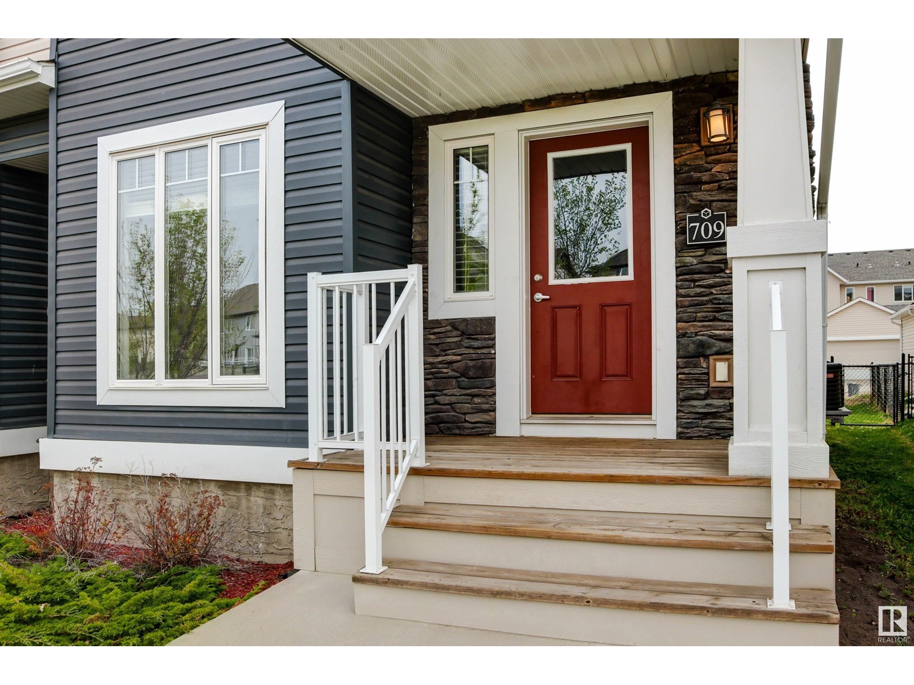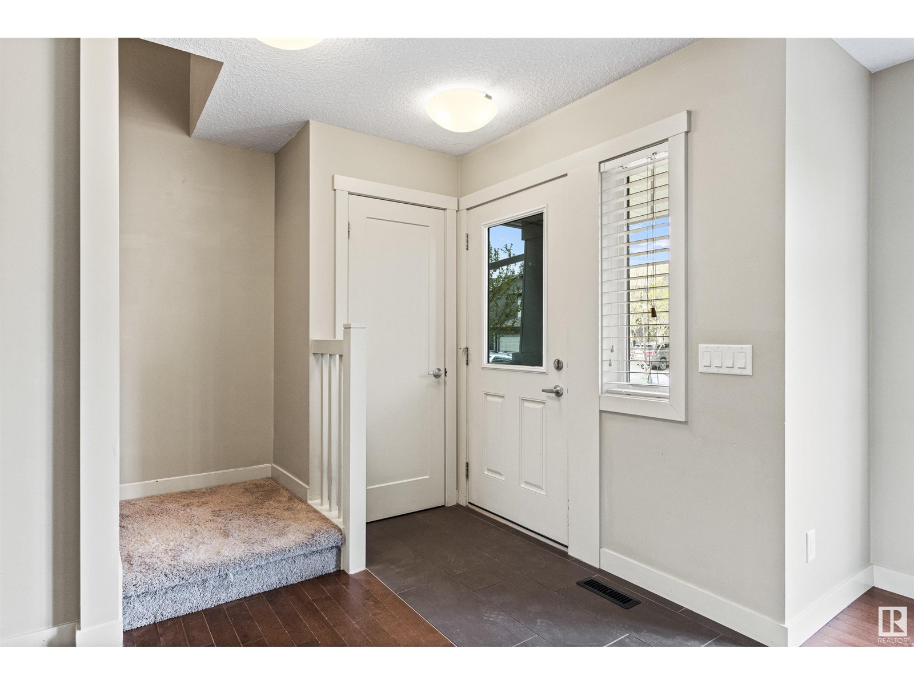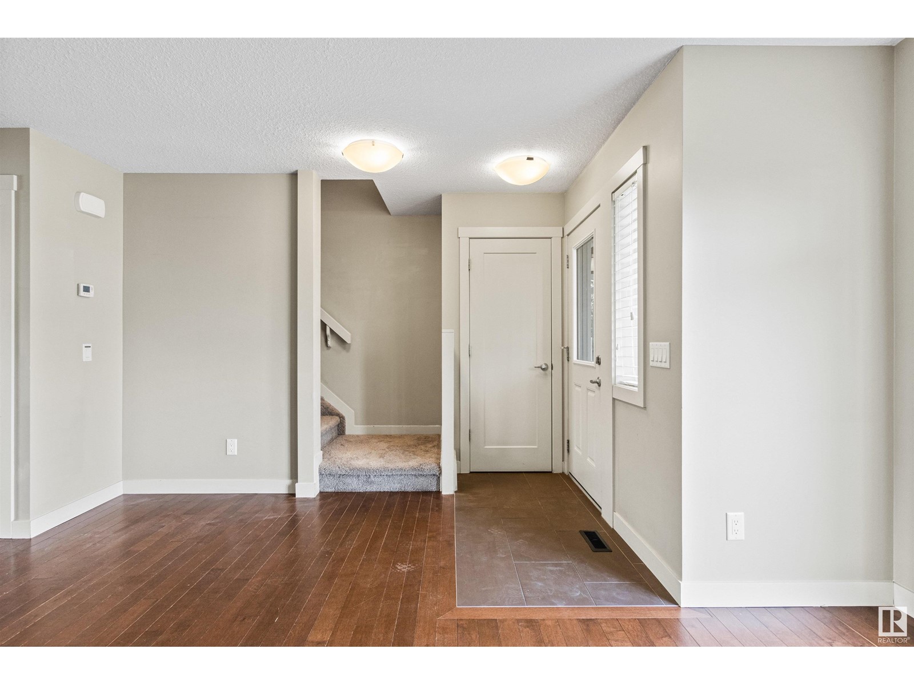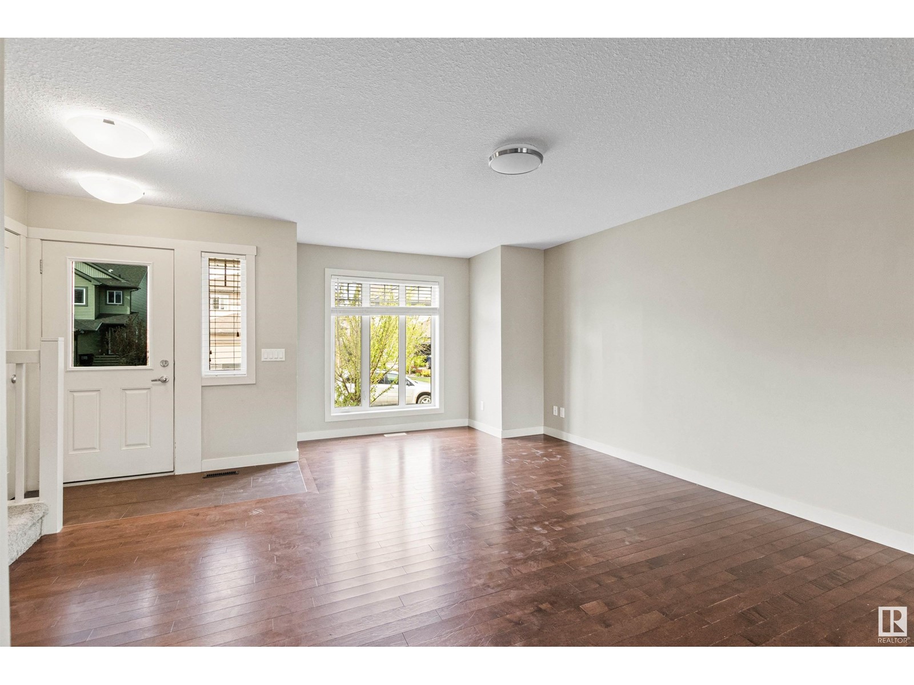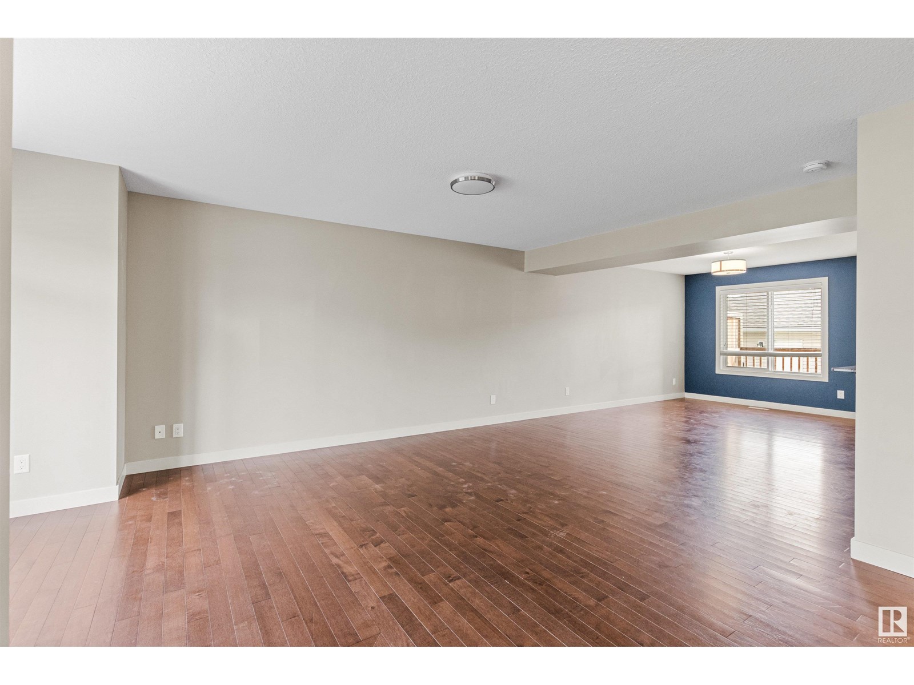709 177 St Sw Edmonton, Alberta T6W 2L7
$415,000
NO CONDO FEES! DOUBLE GARAGE! END UNIT! Welcome to this amazing 1418 sq ft 3 bed 2.5 bath home located in the family friendly community of Windermere. Upon entering you a greeted by an open concept floor plan with the living room open to the kitchen & dining room - ideal for cooking & entertaining. In the kitchen, you'll enjoy granite countertops, plenty of cabinet space, center island, & a large pantry. A 2pc bathroom completes the main level. Soak up some sun on the rear deck, incl BBQ gas line. Upstairs you'll find the big & bright primary bedroom, feat a walk-in closet & lux 4pc ensuite. A 4pc bath, 2 more spacious bedrooms & a separate laundry room completes the 2nd level. Keep cool with Central AC. The unfinished basement provides an abundance of additional living space. Double detached garage. Located close to all the amenities including schools, shopping, & public transportation. (id:46923)
Property Details
| MLS® Number | E4436052 |
| Property Type | Single Family |
| Neigbourhood | Windermere |
| Amenities Near By | Public Transit, Shopping |
| Features | Lane |
| Parking Space Total | 2 |
| Structure | Deck |
Building
| Bathroom Total | 3 |
| Bedrooms Total | 3 |
| Appliances | Dishwasher, Dryer, Garage Door Opener Remote(s), Garage Door Opener, Microwave Range Hood Combo, Refrigerator, Stove, Washer, Window Coverings |
| Basement Development | Unfinished |
| Basement Type | Full (unfinished) |
| Constructed Date | 2014 |
| Construction Style Attachment | Attached |
| Cooling Type | Central Air Conditioning |
| Half Bath Total | 1 |
| Heating Type | Forced Air |
| Stories Total | 2 |
| Size Interior | 1,418 Ft2 |
| Type | Row / Townhouse |
Parking
| Detached Garage |
Land
| Acreage | No |
| Fence Type | Fence |
| Land Amenities | Public Transit, Shopping |
| Size Irregular | 290.8 |
| Size Total | 290.8 M2 |
| Size Total Text | 290.8 M2 |
Rooms
| Level | Type | Length | Width | Dimensions |
|---|---|---|---|---|
| Main Level | Living Room | 4.72 m | 5.72 m | 4.72 m x 5.72 m |
| Main Level | Dining Room | 3.08 m | 3.99 m | 3.08 m x 3.99 m |
| Main Level | Kitchen | 2.71 m | 5.44 m | 2.71 m x 5.44 m |
| Upper Level | Primary Bedroom | 3.65 m | 3.67 m | 3.65 m x 3.67 m |
| Upper Level | Bedroom 2 | 2.95 m | 3.63 m | 2.95 m x 3.63 m |
| Upper Level | Bedroom 3 | 2.71 m | 3.71 m | 2.71 m x 3.71 m |
| Upper Level | Office | 3.07 m | 4.19 m | 3.07 m x 4.19 m |
https://www.realtor.ca/real-estate/28301237/709-177-st-sw-edmonton-windermere
Contact Us
Contact us for more information

Jamie M. Savage
Associate
(780) 481-1144
jamiesavage.ca/
twitter.com/jsavageremax
www.facebook.com/jamiesavageremax/
www.linkedin.com/in/jamie-savage-6563a747/
201-5607 199 St Nw
Edmonton, Alberta T6M 0M8
(780) 481-2950
(780) 481-1144

