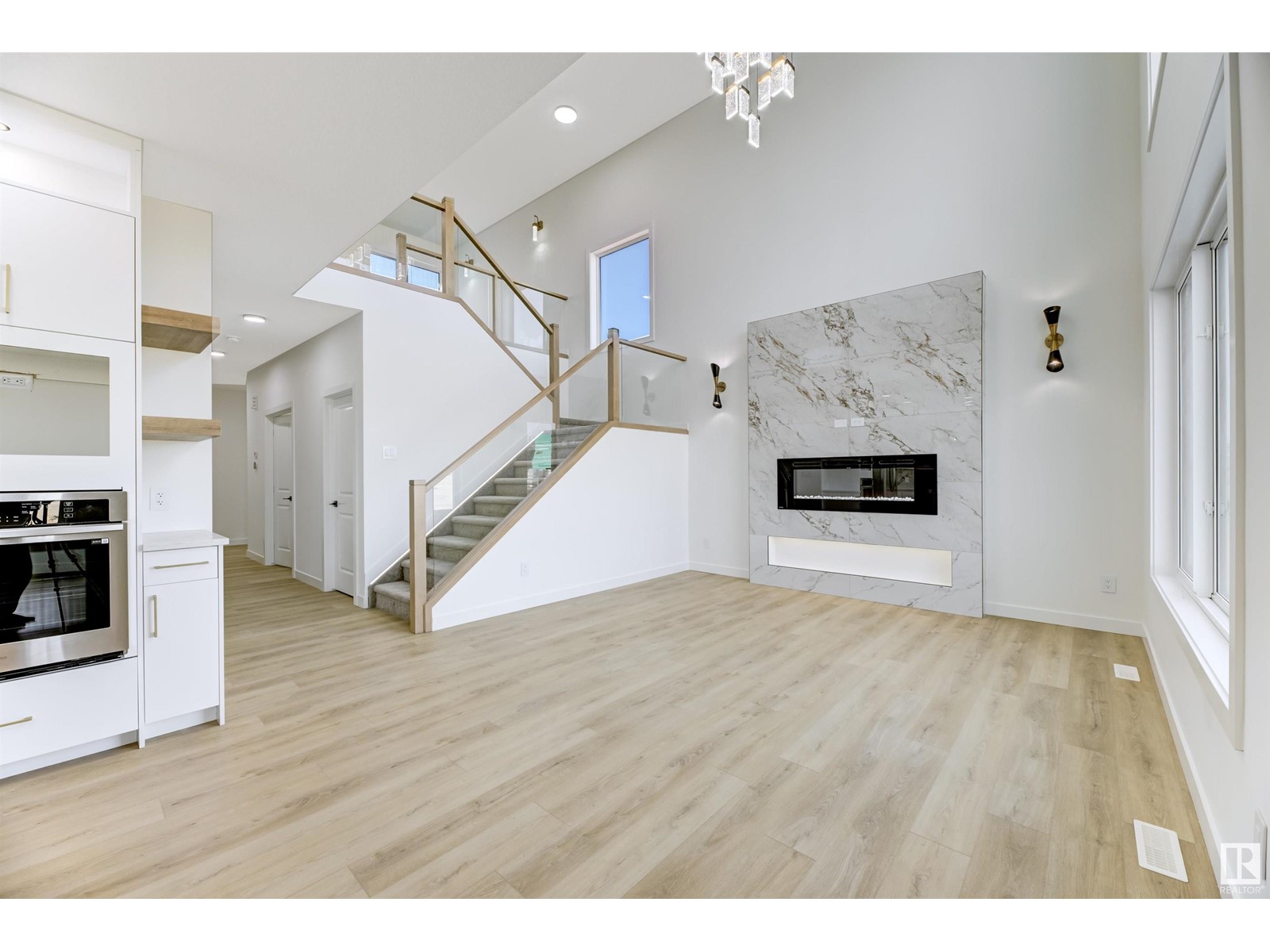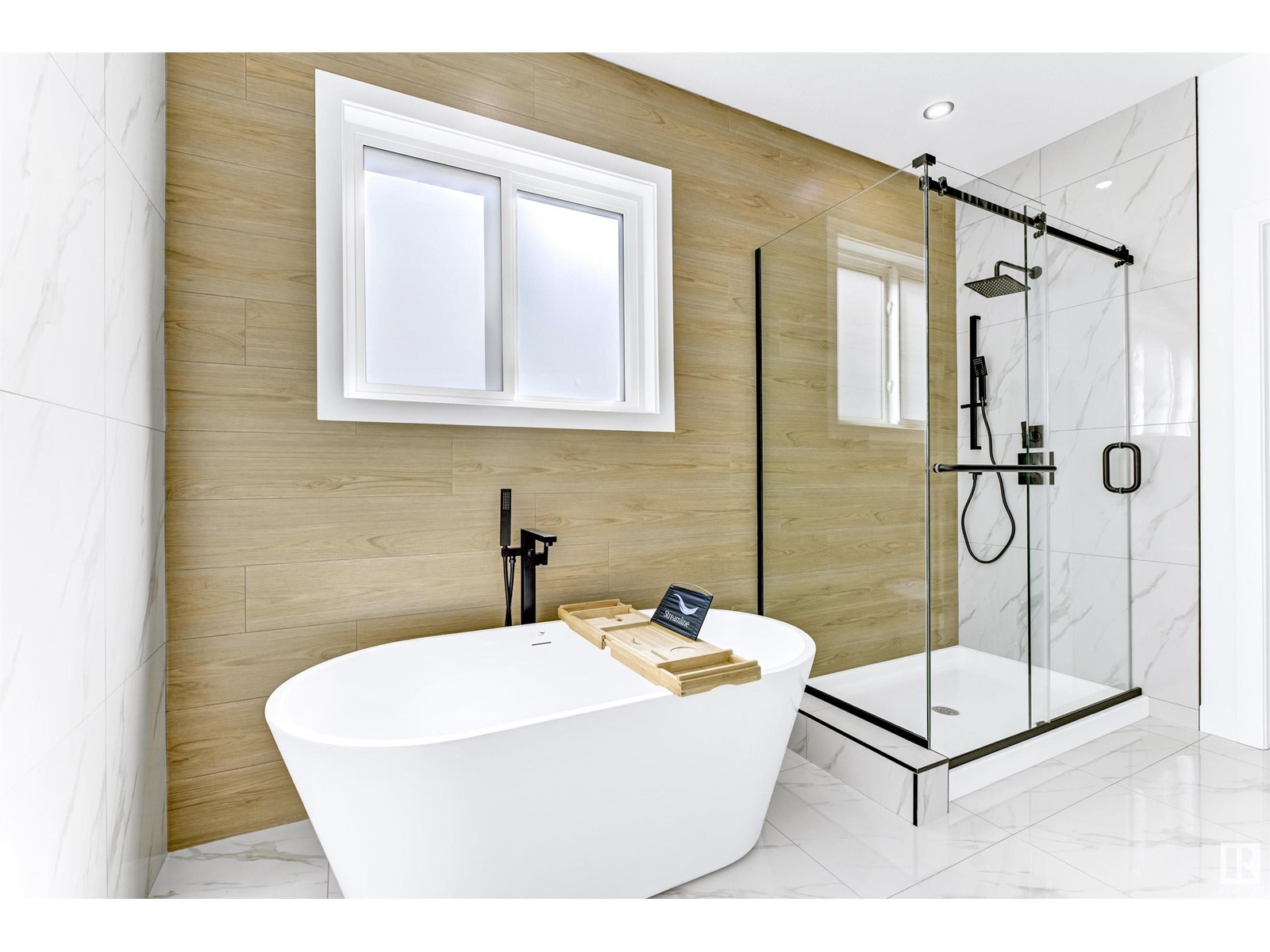7092 Kiviaq Cr W Sw Edmonton, Alberta T6W 1B3
$779,000
Luxury awaits in this brand-new Vita Homes masterpiece in Keswick with 4 BEDS and 4 full BATHS! TWO master-bedrooms! With meticulous craftsmanship and attention to detail, this two-story residence offers a versatile main-floor layout including a bedroom/office, Full bathroom, walk-through pantry with a spice/chefs kitchen, and a spacious kitchen with a buffet counter. All 9 feet ceilings including the basement which has a side entrance for future legal suite development. 20 feet open to above great area. Upstairs, discover three bedrooms (2 masters, and 3rd still having direct access to the common bathroom, and laundry. The master suite features an indented ceiling and feature wall, ensuite with dual sinks, makeup desk, freestanding tub, and standing shower. All custom closets. HRV and triple pane windows. Just minutes away from all amenities such as a shopping centre, rec centre, schools, & gyms. Walking distance to Joey Moss school K-Grade 9. (id:46923)
Property Details
| MLS® Number | E4405395 |
| Property Type | Single Family |
| Neigbourhood | Keswick Area |
| AmenitiesNearBy | Airport, Golf Course, Playground, Public Transit, Schools, Shopping |
| CommunityFeatures | Public Swimming Pool |
| Features | No Back Lane, Closet Organizers |
| Structure | Deck |
Building
| BathroomTotal | 4 |
| BedroomsTotal | 4 |
| Amenities | Ceiling - 9ft |
| Appliances | Dishwasher, Dryer, Garage Door Opener Remote(s), Garage Door Opener, Hood Fan, Oven - Built-in, Microwave, Refrigerator, Stove, Gas Stove(s), Washer |
| BasementDevelopment | Unfinished |
| BasementType | Full (unfinished) |
| ConstructedDate | 2024 |
| ConstructionStyleAttachment | Detached |
| FireplaceFuel | Electric |
| FireplacePresent | Yes |
| FireplaceType | Unknown |
| HeatingType | Forced Air |
| StoriesTotal | 2 |
| SizeInterior | 2662.1303 Sqft |
| Type | House |
Parking
| Attached Garage |
Land
| Acreage | No |
| LandAmenities | Airport, Golf Course, Playground, Public Transit, Schools, Shopping |
| SizeIrregular | 400.86 |
| SizeTotal | 400.86 M2 |
| SizeTotalText | 400.86 M2 |
Rooms
| Level | Type | Length | Width | Dimensions |
|---|---|---|---|---|
| Main Level | Living Room | Measurements not available | ||
| Main Level | Dining Room | Measurements not available | ||
| Main Level | Kitchen | Measurements not available | ||
| Main Level | Den | Measurements not available | ||
| Main Level | Mud Room | Measurements not available | ||
| Main Level | Pantry | Measurements not available | ||
| Upper Level | Primary Bedroom | Measurements not available | ||
| Upper Level | Bedroom 2 | Measurements not available | ||
| Upper Level | Bedroom 3 | Measurements not available | ||
| Upper Level | Bedroom 4 | Measurements not available | ||
| Upper Level | Bonus Room | Measurements not available | ||
| Upper Level | Laundry Room | Measurements not available |
https://www.realtor.ca/real-estate/27382473/7092-kiviaq-cr-w-sw-edmonton-keswick-area
Interested?
Contact us for more information
Sunny Brar
Associate
201-5607 199 St Nw
Edmonton, Alberta T6M 0M8




















