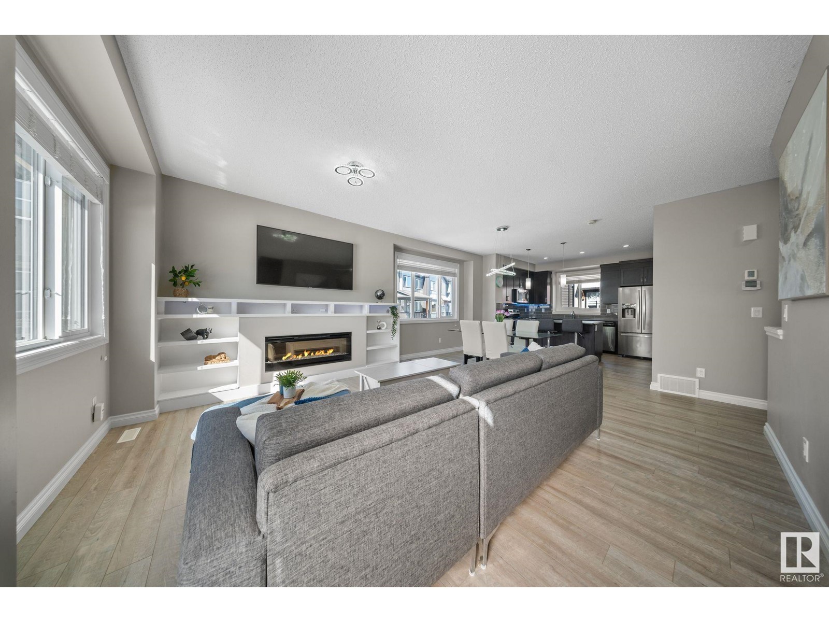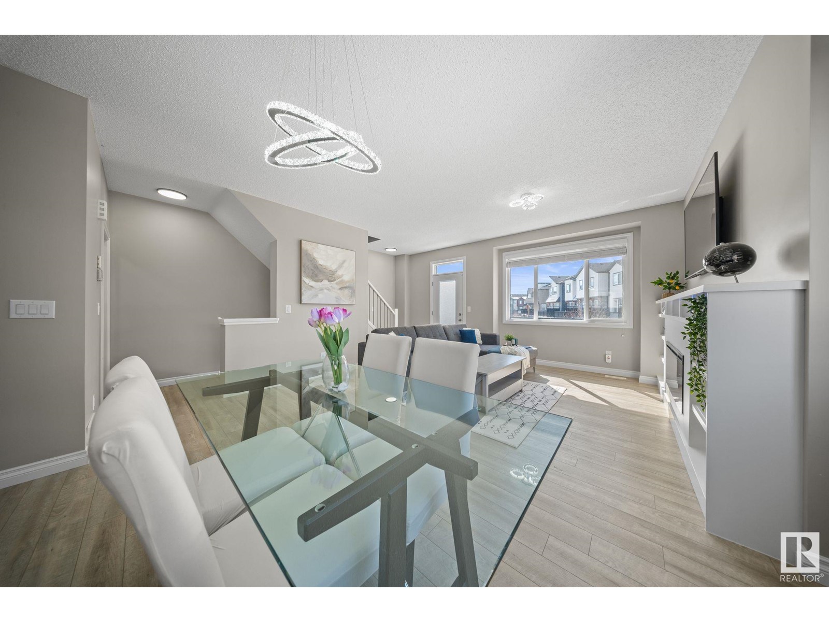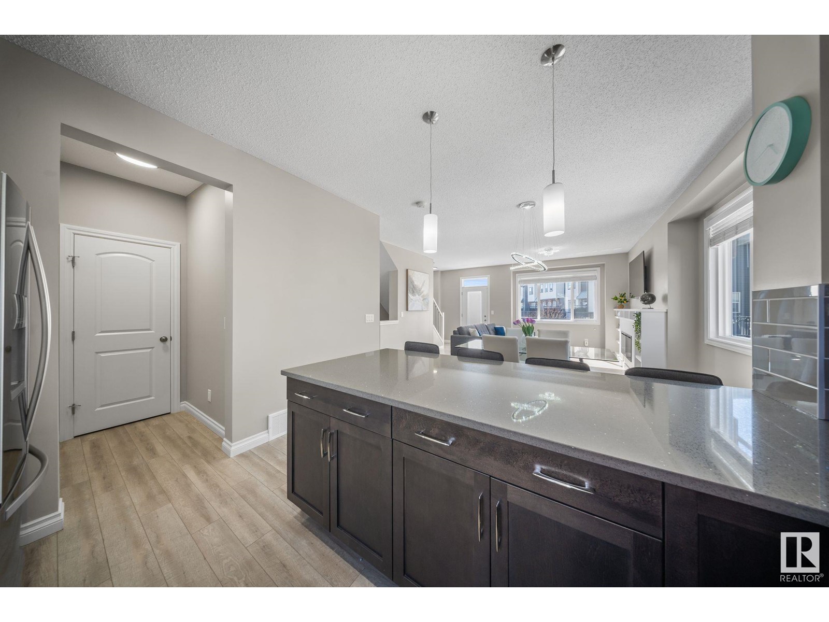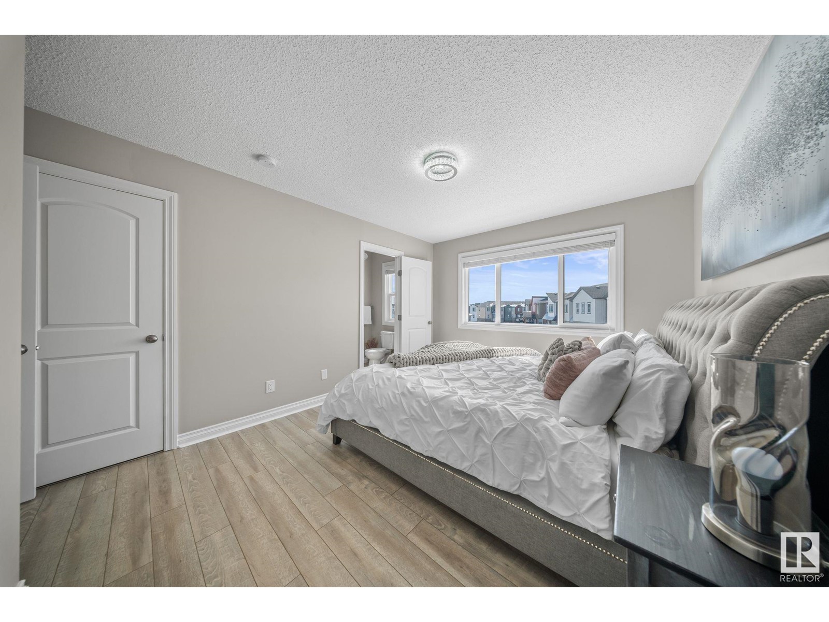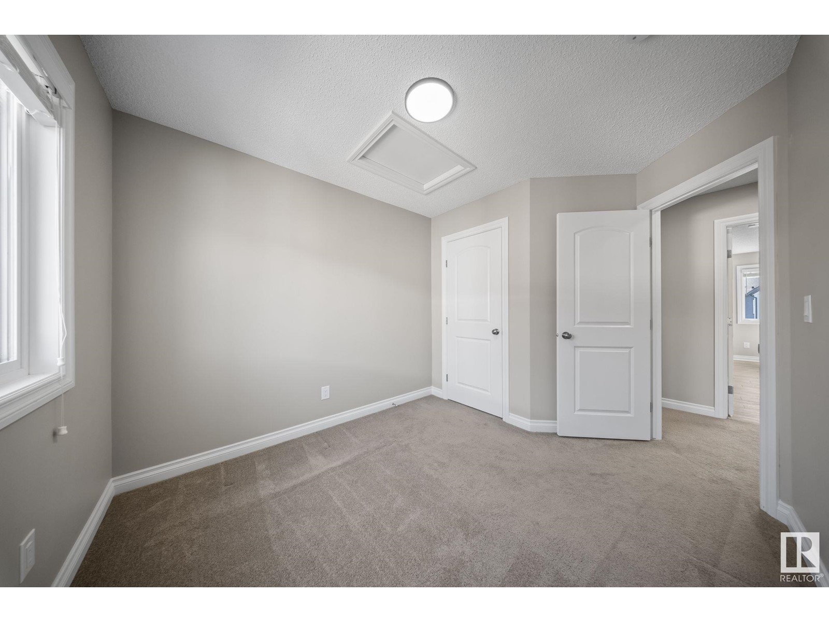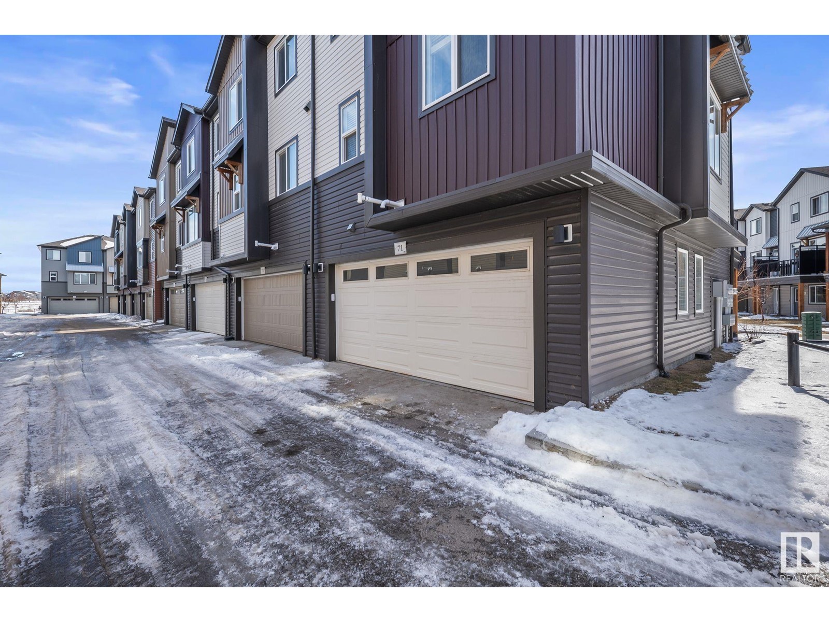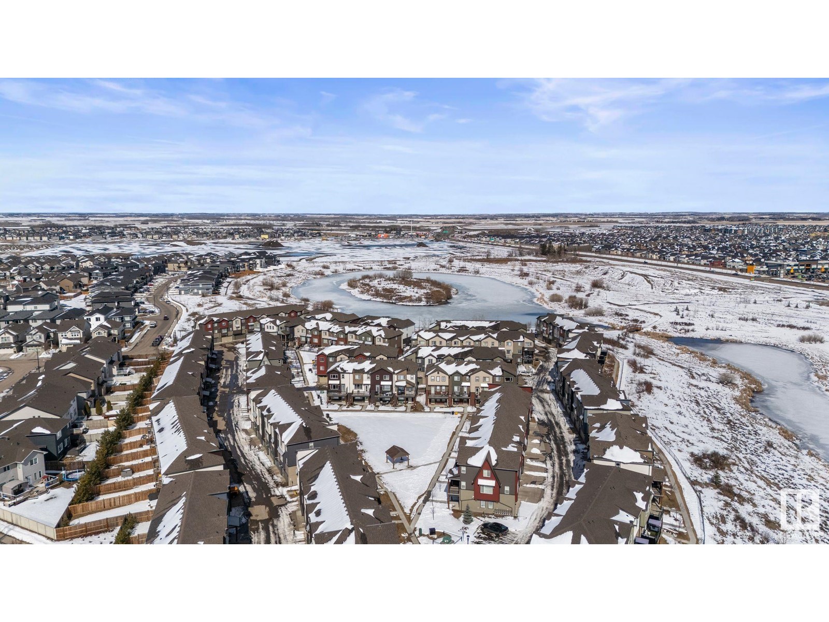#71 16903 68 St Nw Edmonton, Alberta T5Z 0R1
$399,900Maintenance, Exterior Maintenance, Property Management, Other, See Remarks
$264.75 Monthly
Maintenance, Exterior Maintenance, Property Management, Other, See Remarks
$264.75 MonthlyWelcome to this immaculate, move-in ready corner unit townhouse in the highly desirable community of Schonsee! Facing the beautiful greenspace courtyard, this unit offers added privacy and a peaceful view right outside your door. Inside, the home feels practically brand new, featuring updated lighting throughout, a finished and painted garage, and is one of the very few units in the complex with centralized A/C—a rare bonus for year-round comfort. The main floor features upgraded laminate flooring, a spacious living room, dining area, and a modern kitchen with upgraded cabinetry, as well as a 2-piece bathroom and main floor laundry. Upstairs, you’ll find 3 bedrooms, including a spacious primary suite with a custom walk-in closet and private 3-piece ensuite, plus a 4-piece bath conveniently located near the bedrooms. Close to parks, schools, Clareview LRT, Londonderry Mall, the Leisure Centre, scenic trails, and the Anthony Henday, this home offers comfort, convenience, and style in one perfect package. (id:46923)
Property Details
| MLS® Number | E4428741 |
| Property Type | Single Family |
| Neigbourhood | Schonsee |
| Amenities Near By | Park, Playground, Public Transit, Schools, Shopping, Ski Hill |
| Community Features | Public Swimming Pool |
| Features | Closet Organizers, No Smoking Home |
| Parking Space Total | 2 |
Building
| Bathroom Total | 3 |
| Bedrooms Total | 3 |
| Amenities | Ceiling - 9ft |
| Appliances | Dishwasher, Dryer, Garage Door Opener, Microwave Range Hood Combo, Refrigerator, Stove, Washer |
| Basement Type | None |
| Constructed Date | 2017 |
| Construction Style Attachment | Attached |
| Cooling Type | Central Air Conditioning |
| Fireplace Fuel | Gas |
| Fireplace Present | Yes |
| Fireplace Type | Unknown |
| Half Bath Total | 1 |
| Heating Type | Forced Air |
| Stories Total | 3 |
| Size Interior | 1,573 Ft2 |
| Type | Row / Townhouse |
Parking
| Attached Garage |
Land
| Acreage | No |
| Land Amenities | Park, Playground, Public Transit, Schools, Shopping, Ski Hill |
| Size Irregular | 204.48 |
| Size Total | 204.48 M2 |
| Size Total Text | 204.48 M2 |
Rooms
| Level | Type | Length | Width | Dimensions |
|---|---|---|---|---|
| Lower Level | Den | 3.41 m | 2.04 m | 3.41 m x 2.04 m |
| Main Level | Living Room | 5.82 m | 3.66 m | 5.82 m x 3.66 m |
| Main Level | Dining Room | 5.12 m | 3.19 m | 5.12 m x 3.19 m |
| Main Level | Kitchen | 3.65 m | 2.9 m | 3.65 m x 2.9 m |
| Main Level | Laundry Room | 2 m | 1.63 m | 2 m x 1.63 m |
| Upper Level | Primary Bedroom | 3.37 m | 4.99 m | 3.37 m x 4.99 m |
| Upper Level | Bedroom 2 | 2.98 m | 3.89 m | 2.98 m x 3.89 m |
| Upper Level | Bedroom 3 | 2.76 m | 3.65 m | 2.76 m x 3.65 m |
https://www.realtor.ca/real-estate/28113867/71-16903-68-st-nw-edmonton-schonsee
Contact Us
Contact us for more information

Dawn J. Morgan
Associate
www.realestatebydawn.ca/
www.facebook.com/dawnmorganrealty
www.linkedin.com/in/realestatebydawn/
www.instagram.com/dawnmorganrealty/
youtu.be/5YyLj_6w4aw
1400-10665 Jasper Ave Nw
Edmonton, Alberta T5J 3S9
(403) 262-7653










