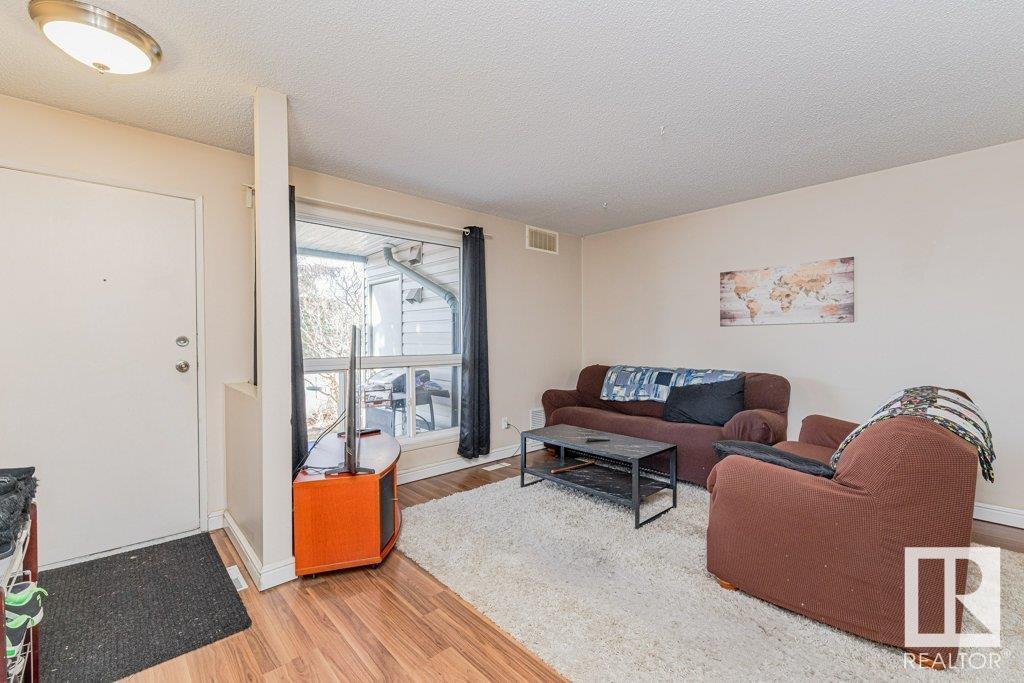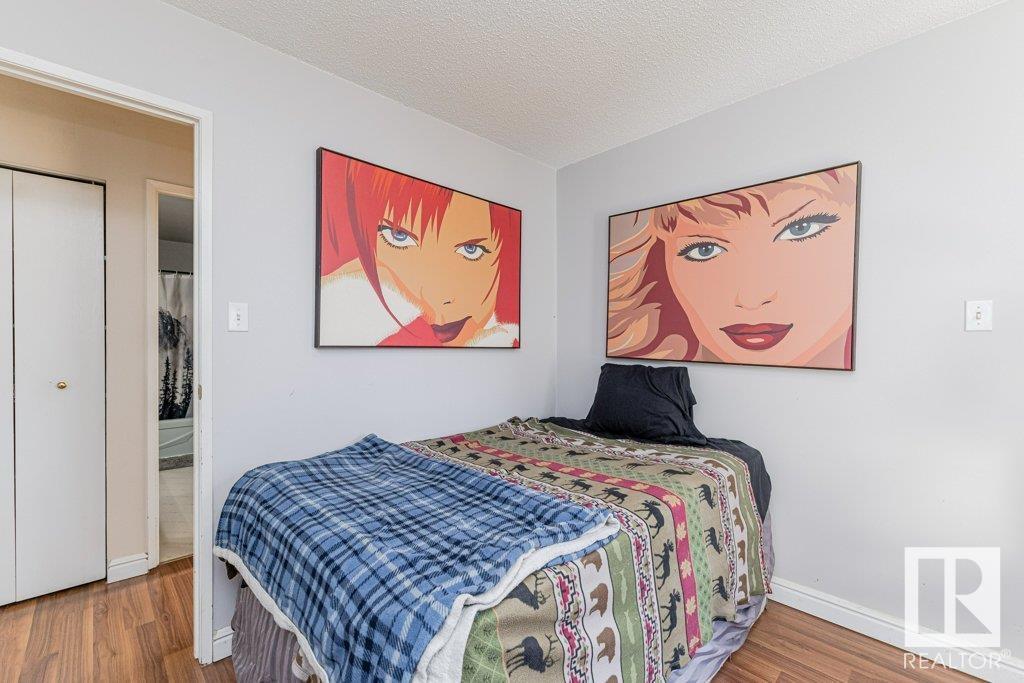#71 2703 79 St Nw Edmonton, Alberta T6K 3Z6
$169,000Maintenance, Exterior Maintenance, Insurance, Landscaping, Property Management, Other, See Remarks
$328.30 Monthly
Maintenance, Exterior Maintenance, Insurance, Landscaping, Property Management, Other, See Remarks
$328.30 MonthlyAFFORDABLEFirst time buyers, Investors, or DOWNSIZING??? Check out this SPACIOUS END UNIT boasting over 1050 sq ft. The floor plan is great with an OPEN CONCEPT living room/dining making entertaining easy!! The living room has an awesome wood stove for chilly winter nights and plenty of room for the big screen TV! The kitchen has lots of counter space and storage with a nice size pantry. Down the hall there are 3 LARGE BEDROOMS. The primary suite easily fits a king size bed! Bedroom #2 and #3 are also great sizes with large closets. Outside there is more storage space for bikes, lawn chairs and seasonal items. Enjoy the amazing FENCED yard and space for your little ones and your 4 legged friends to play!! Year round BBQs under the covered roof to protect you from the elements. Parks, schools and shopping walking distance away. Welcome Home!! (id:46923)
Property Details
| MLS® Number | E4413612 |
| Property Type | Single Family |
| Neigbourhood | Meyonohk |
| AmenitiesNearBy | Airport, Golf Course, Playground, Public Transit, Schools, Shopping |
| CommunityFeatures | Public Swimming Pool |
| Features | No Smoking Home |
| Structure | Patio(s) |
Building
| BathroomTotal | 1 |
| BedroomsTotal | 3 |
| Amenities | Vinyl Windows |
| Appliances | Dishwasher, Dryer, Garburator, Microwave, Refrigerator, Stove, Washer, Window Coverings |
| ArchitecturalStyle | Carriage, Bungalow |
| BasementType | None |
| ConstructedDate | 1982 |
| FireProtection | Smoke Detectors |
| FireplaceFuel | Wood |
| FireplacePresent | Yes |
| FireplaceType | Unknown |
| HeatingType | Forced Air |
| StoriesTotal | 1 |
| SizeInterior | 1050.2347 Sqft |
| Type | Row / Townhouse |
Parking
| Stall |
Land
| Acreage | No |
| FenceType | Fence |
| LandAmenities | Airport, Golf Course, Playground, Public Transit, Schools, Shopping |
| SizeIrregular | 256.32 |
| SizeTotal | 256.32 M2 |
| SizeTotalText | 256.32 M2 |
Rooms
| Level | Type | Length | Width | Dimensions |
|---|---|---|---|---|
| Main Level | Living Room | 5.04 m | 3.51 m | 5.04 m x 3.51 m |
| Main Level | Dining Room | 2.69 m | 2.9 m | 2.69 m x 2.9 m |
| Main Level | Kitchen | 2.69 m | 3.24 m | 2.69 m x 3.24 m |
| Main Level | Primary Bedroom | 4.59 m | 3.12 m | 4.59 m x 3.12 m |
| Main Level | Bedroom 2 | 3.05 m | 2.9 m | 3.05 m x 2.9 m |
| Main Level | Bedroom 3 | 3.04 m | 2.98 m | 3.04 m x 2.98 m |
| Main Level | Utility Room | 2.34 m | 1.52 m | 2.34 m x 1.52 m |
| Main Level | Storage | 1.13 m | 2.74 m | 1.13 m x 2.74 m |
https://www.realtor.ca/real-estate/27650591/71-2703-79-st-nw-edmonton-meyonohk
Interested?
Contact us for more information
Shelley D. Dolen
Associate
201-5306 50 St
Leduc, Alberta T9E 6Z6












































