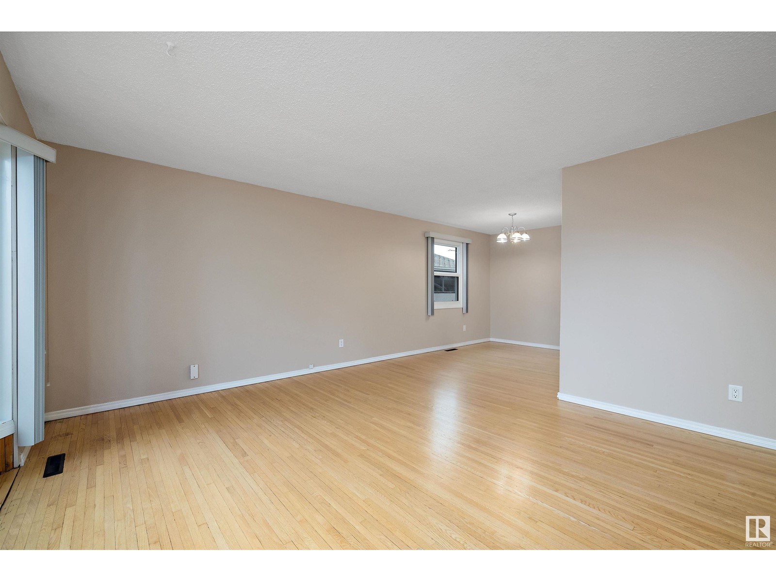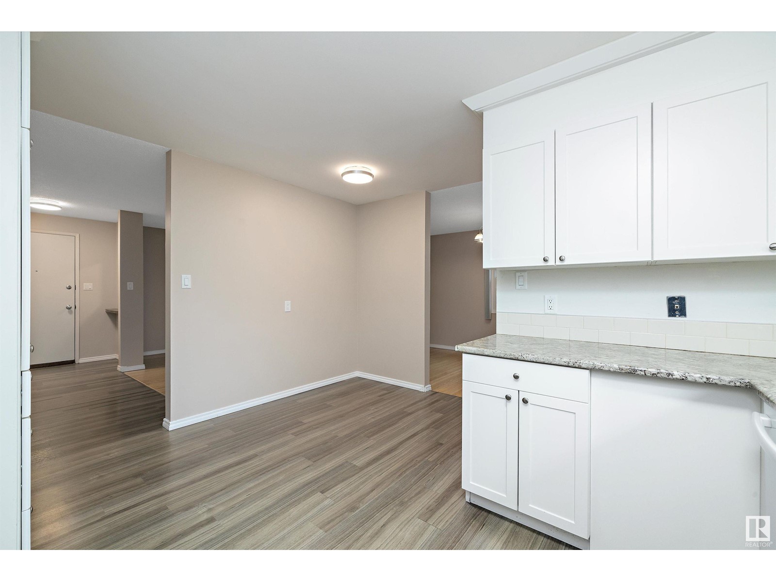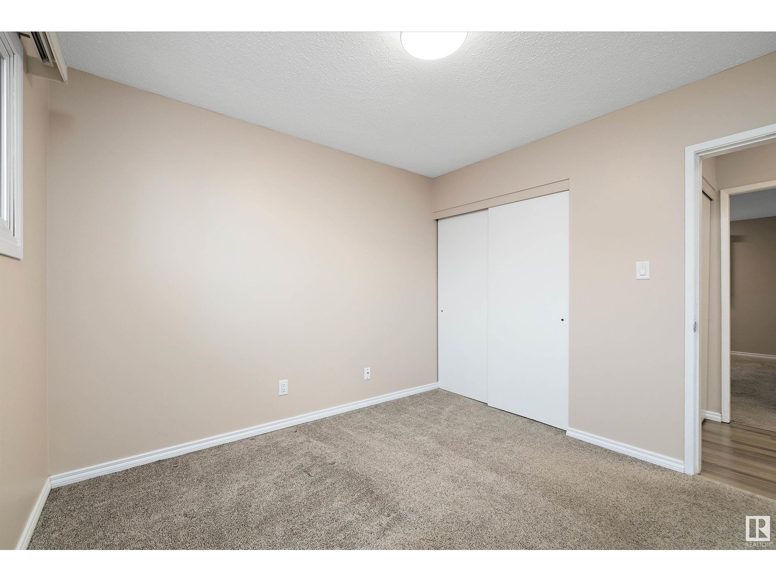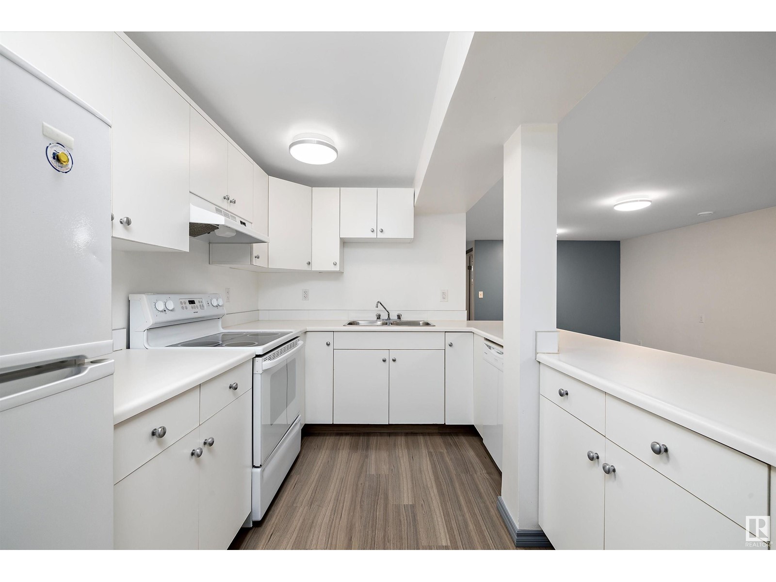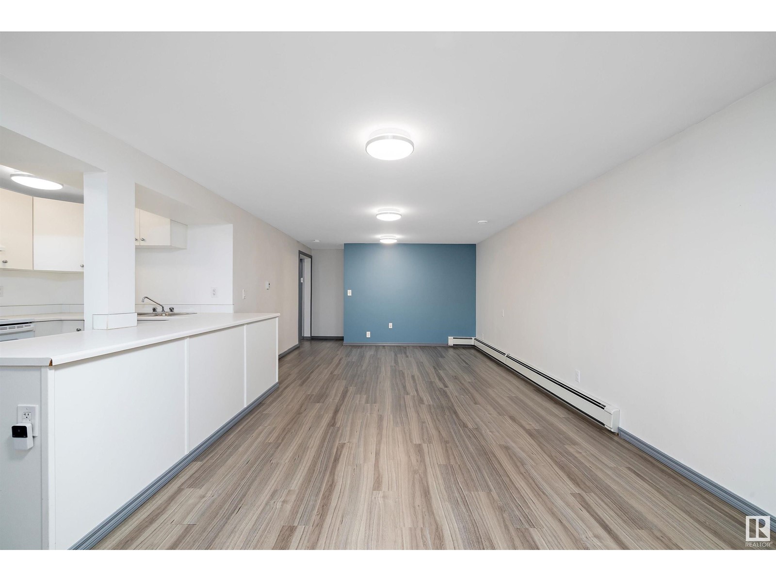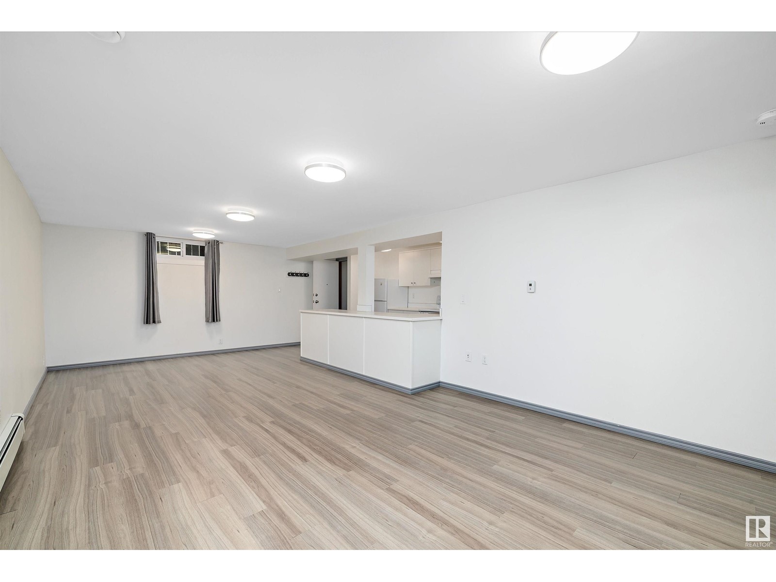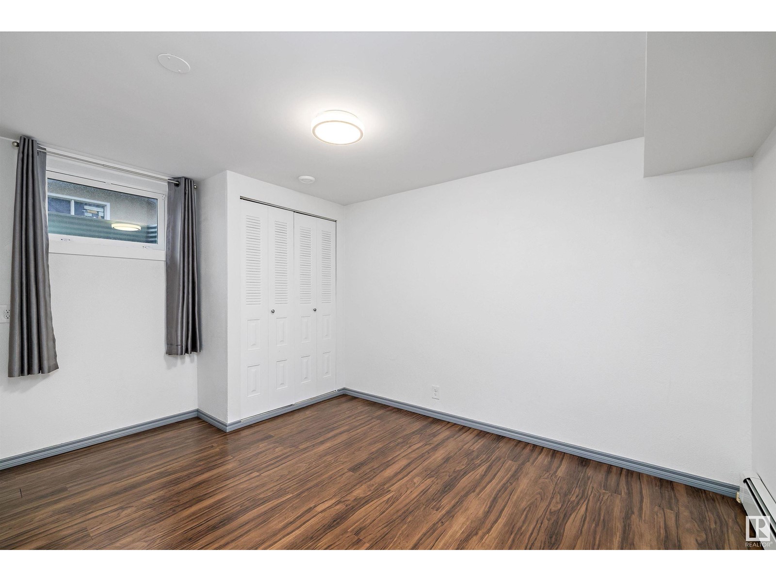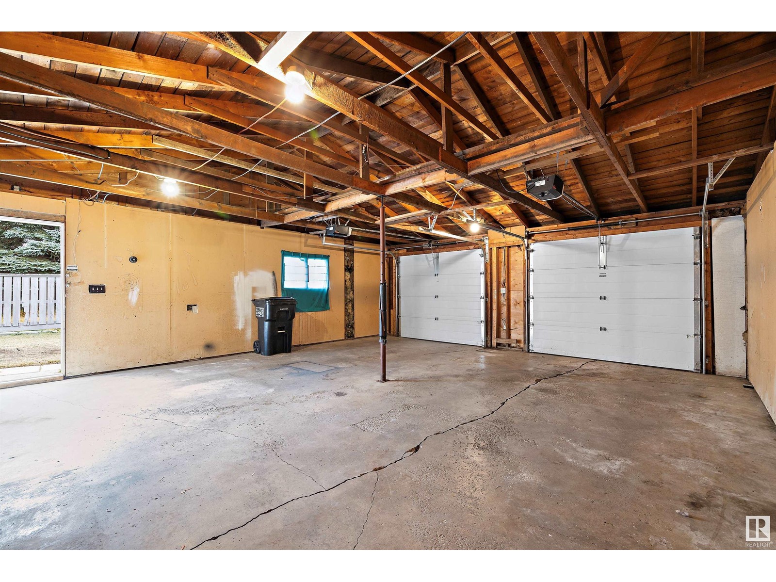7107 144 Av Nw Edmonton, Alberta T5C 2R6
$419,000
LEGAL BASEMENT SUITE! Welcome to this amazing opportunity in the community of Kildare Edmonton. This 5 Bedroom, 2 Bathroom 1967 bungalow has been updated with the perfect revenue generating and very spacious 2-Bedroom Legal Basement Suite (2017). Other updates over the past 7 years include but not limited to; Vinyl Windows, Shingles on home, Electrical, Plumbing, LED Lighting, Carpet, Vinyl & Laminate flooring, Furnace, HWT, Appliances and freshly painted on the main level. Over 2100 square feet of finished living space! The layouts on both levels are perfect for a family, an investor with renters, or a combination of both! The lot is massive with an oversized Double Detached Garage. Plenty of parking in the rear or on the front drive. You even have room to park that RV of yours! The yard showcases a ton of private space for your entertaining or gardening desires. Schools and shopping literally across the road too! Amazing location with so much upside and future potential. Welcome home. Enjoy! (id:46923)
Property Details
| MLS® Number | E4413610 |
| Property Type | Single Family |
| Neigbourhood | Kildare |
| AmenitiesNearBy | Playground, Schools, Shopping |
| Features | Flat Site, Paved Lane, Lane, No Smoking Home |
| ParkingSpaceTotal | 6 |
| Structure | Deck |
Building
| BathroomTotal | 2 |
| BedroomsTotal | 5 |
| Amenities | Vinyl Windows |
| Appliances | Dishwasher, Dryer, Garage Door Opener Remote(s), Garage Door Opener, Washer, Window Coverings, Refrigerator, Two Stoves |
| ArchitecturalStyle | Bungalow |
| BasementDevelopment | Finished |
| BasementFeatures | Suite |
| BasementType | Full (finished) |
| ConstructedDate | 1967 |
| ConstructionStyleAttachment | Detached |
| FireProtection | Smoke Detectors |
| HeatingType | Forced Air, Hot Water Radiator Heat |
| StoriesTotal | 1 |
| SizeInterior | 1164.7627 Sqft |
| Type | House |
Parking
| Detached Garage | |
| Oversize |
Land
| Acreage | No |
| FenceType | Fence |
| LandAmenities | Playground, Schools, Shopping |
| SizeIrregular | 557.29 |
| SizeTotal | 557.29 M2 |
| SizeTotalText | 557.29 M2 |
Rooms
| Level | Type | Length | Width | Dimensions |
|---|---|---|---|---|
| Basement | Bedroom 4 | 3.85 m | 3.78 m | 3.85 m x 3.78 m |
| Basement | Bedroom 5 | 3.93 m | 2.84 m | 3.93 m x 2.84 m |
| Basement | Second Kitchen | 2.7 m | 3.48 m | 2.7 m x 3.48 m |
| Basement | Laundry Room | 1.91 m | 2.3 m | 1.91 m x 2.3 m |
| Main Level | Living Room | 4.38 m | 4.84 m | 4.38 m x 4.84 m |
| Main Level | Dining Room | 3.03 m | 2.7 m | 3.03 m x 2.7 m |
| Main Level | Kitchen | 3.16 m | 3.28 m | 3.16 m x 3.28 m |
| Main Level | Primary Bedroom | 4.38 m | 3.06 m | 4.38 m x 3.06 m |
| Main Level | Bedroom 2 | 3.09 m | 3.05 m | 3.09 m x 3.05 m |
| Main Level | Bedroom 3 | 4.38 m | 2.56 m | 4.38 m x 2.56 m |
https://www.realtor.ca/real-estate/27650590/7107-144-av-nw-edmonton-kildare
Interested?
Contact us for more information
Marko Koltalo
Associate
1570-5328 Calgary Tr Nw
Edmonton, Alberta T6H 4J8
Mike Marsh
Associate
1570-5328 Calgary Tr Nw
Edmonton, Alberta T6H 4J8







