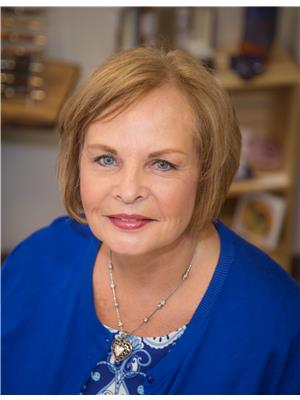7107 22 Av Sw Edmonton, Alberta T6X 0T8
$418,000
EXECUTIVE LIVING IN SUMMERSIDE- One of Edmonton's most sought after neighbourhoods. Lake & playground access for family fun and entertainment adds to the enjoyment of living in Summerside. The main floor open concept is bright and sunny with a bonus linear fireplace to add warmth to this lovely home. A newer furnace also adds to the homes value. The well designed kitchen is perfect for family celebrations and making memories together. Head upstairs and you will find 2 generous sized bedrooms, main bath and primary bedroom ensuite and walk in closet. Along with a loft/bonus room/ office or flex space for your personal choosing. Backyard is developed to take advantage of sunny days on the patio with friends and a refreshing beverage! Summerside area offers amazing walking trails, top restaurants as well as great shopping & amenities. Convenient access to major transportation corridors. A fabulous home and location - IT'S ALL HERE! (id:46923)
Property Details
| MLS® Number | E4442651 |
| Property Type | Single Family |
| Neigbourhood | Summerside |
| Amenities Near By | Playground, Public Transit, Schools, Shopping |
| Features | See Remarks, Closet Organizers |
| Parking Space Total | 4 |
| Structure | Deck, Porch |
Building
| Bathroom Total | 3 |
| Bedrooms Total | 2 |
| Amenities | Vinyl Windows |
| Appliances | Dishwasher, Dryer, Refrigerator, Stove, Washer |
| Basement Development | Unfinished |
| Basement Type | Full (unfinished) |
| Constructed Date | 2012 |
| Construction Style Attachment | Semi-detached |
| Fireplace Fuel | Gas |
| Fireplace Present | Yes |
| Fireplace Type | Unknown |
| Half Bath Total | 1 |
| Heating Type | Forced Air |
| Stories Total | 2 |
| Size Interior | 1,244 Ft2 |
| Type | Duplex |
Parking
| Detached Garage |
Land
| Acreage | No |
| Fence Type | Fence |
| Land Amenities | Playground, Public Transit, Schools, Shopping |
| Size Irregular | 262.29 |
| Size Total | 262.29 M2 |
| Size Total Text | 262.29 M2 |
Rooms
| Level | Type | Length | Width | Dimensions |
|---|---|---|---|---|
| Main Level | Living Room | 5.13 m | 4.42 m | 5.13 m x 4.42 m |
| Main Level | Kitchen | 5.11 m | 4.14 m | 5.11 m x 4.14 m |
| Upper Level | Primary Bedroom | 4.75 m | 4.04 m | 4.75 m x 4.04 m |
| Upper Level | Bedroom 2 | 3.33 m | 3.03 m | 3.33 m x 3.03 m |
| Upper Level | Bonus Room | 3.59 m | 2.52 m | 3.59 m x 2.52 m |
https://www.realtor.ca/real-estate/28476273/7107-22-av-sw-edmonton-summerside
Contact Us
Contact us for more information

Rennaye B. Miller
Associate
(780) 450-6670
www.rennayemiller.com/
4107 99 St Nw
Edmonton, Alberta T6E 3N4
(780) 450-6300
(780) 450-6670


























































