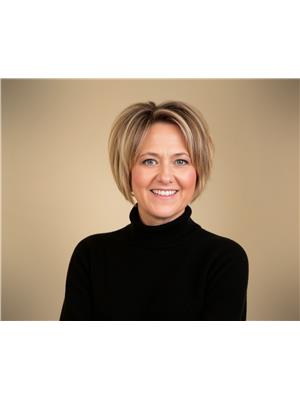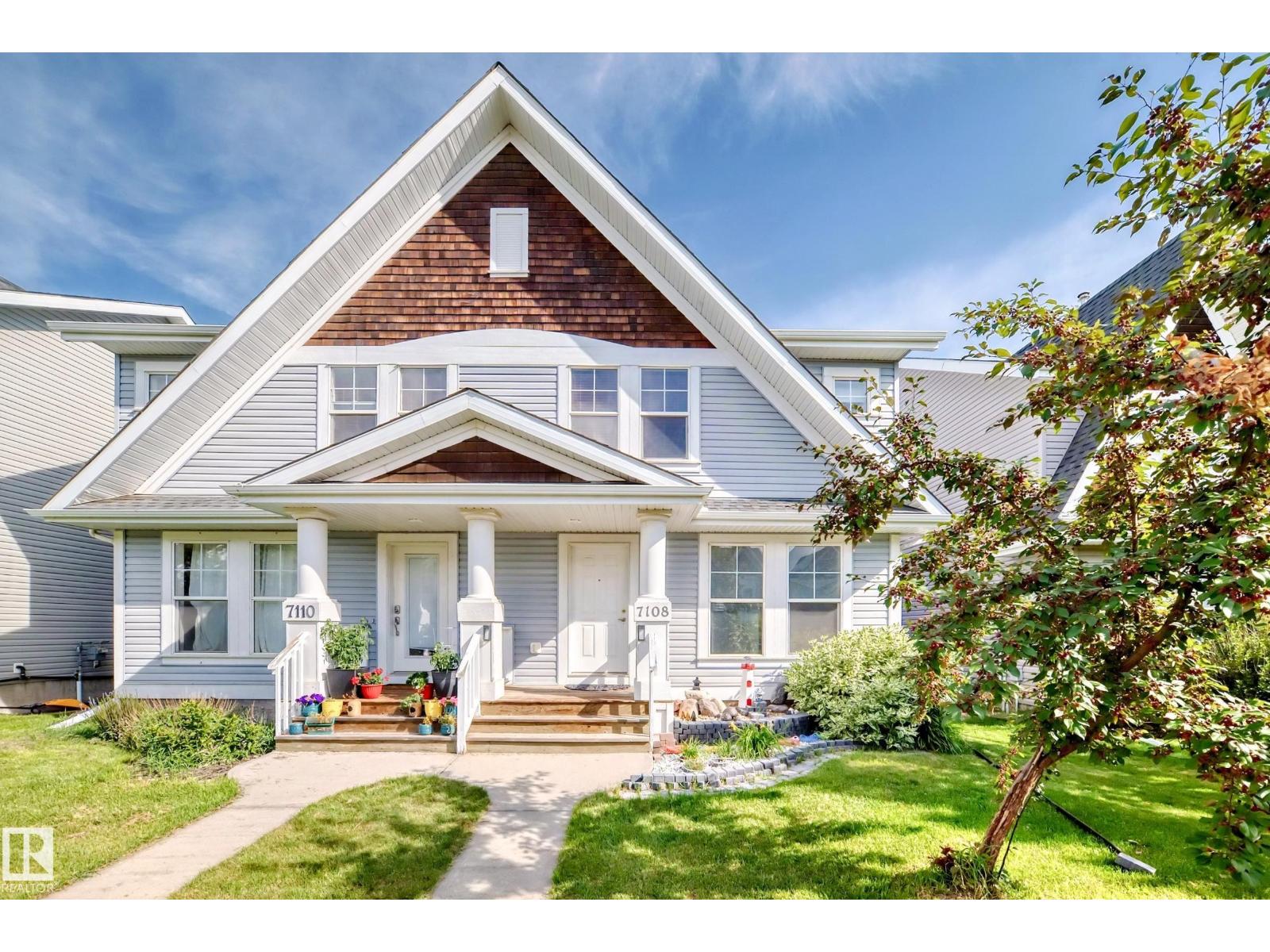7108 16 Av Sw Edmonton, Alberta T6X 0H3
$389,900
This charming 2-storey duplex in Summerside offers 2 bedrooms + bonus room, 3.5 baths & a double detached garage — ideal for first-time buyer, downsizer or investor. Step into a bright, open living space with hardwood floors, a cozy gas fireplace & a large eat-in kitchen with ample cabinets & tile flooring, plus a convenient half bath. Step outside to a fenced yard with deck, storage shed & garage. Upstairs you’ll find a spacious primary suite with walk-in closet & ensuite, a 2nd large bedroom, 4-pce bath & a versatile bonus room. Funky paint colors and a partially finished basement add character and flexibility, while a recently replaced roof provides peace of mind. Located in the heart of Summerside, you’ll enjoy year-round access to the exclusive Beach Club with its 32-acre lake, 10-acre park, and extensive trail system. A well-priced opportunity in a vibrant, amenity-rich community! (id:46923)
Property Details
| MLS® Number | E4451713 |
| Property Type | Single Family |
| Neigbourhood | Summerside |
| Amenities Near By | Playground, Public Transit, Schools, Shopping |
| Community Features | Lake Privileges, Fishing |
| Features | Paved Lane, Lane |
| Parking Space Total | 2 |
| Structure | Deck |
| Water Front Type | Waterfront On Pond |
Building
| Bathroom Total | 4 |
| Bedrooms Total | 2 |
| Appliances | Dishwasher, Dryer, Garage Door Opener Remote(s), Garage Door Opener, Microwave Range Hood Combo, Storage Shed, Stove, Washer, Refrigerator |
| Basement Development | Partially Finished |
| Basement Type | Full (partially Finished) |
| Constructed Date | 2007 |
| Construction Style Attachment | Semi-detached |
| Fireplace Fuel | Gas |
| Fireplace Present | Yes |
| Fireplace Type | Unknown |
| Half Bath Total | 1 |
| Heating Type | Forced Air |
| Stories Total | 2 |
| Size Interior | 1,226 Ft2 |
| Type | Duplex |
Parking
| Detached Garage |
Land
| Acreage | No |
| Fence Type | Fence |
| Land Amenities | Playground, Public Transit, Schools, Shopping |
| Size Irregular | 267.71 |
| Size Total | 267.71 M2 |
| Size Total Text | 267.71 M2 |
| Surface Water | Lake |
Rooms
| Level | Type | Length | Width | Dimensions |
|---|---|---|---|---|
| Basement | Family Room | 3.26 m | 3.97 m | 3.26 m x 3.97 m |
| Main Level | Living Room | 4.43×4.16 | ||
| Main Level | Kitchen | 4.83 × 3.76 | ||
| Upper Level | Primary Bedroom | 3.93×3.76 | ||
| Upper Level | Bedroom 2 | 3.01×3.14 | ||
| Upper Level | Bonus Room | 3.32×2.56 |
https://www.realtor.ca/real-estate/28704044/7108-16-av-sw-edmonton-summerside
Contact Us
Contact us for more information

Natalie Brown
Associate
(780) 436-9902
www.nats-got-it.com/
312 Saddleback Rd
Edmonton, Alberta T6J 4R7
(780) 434-4700
(780) 436-9902































