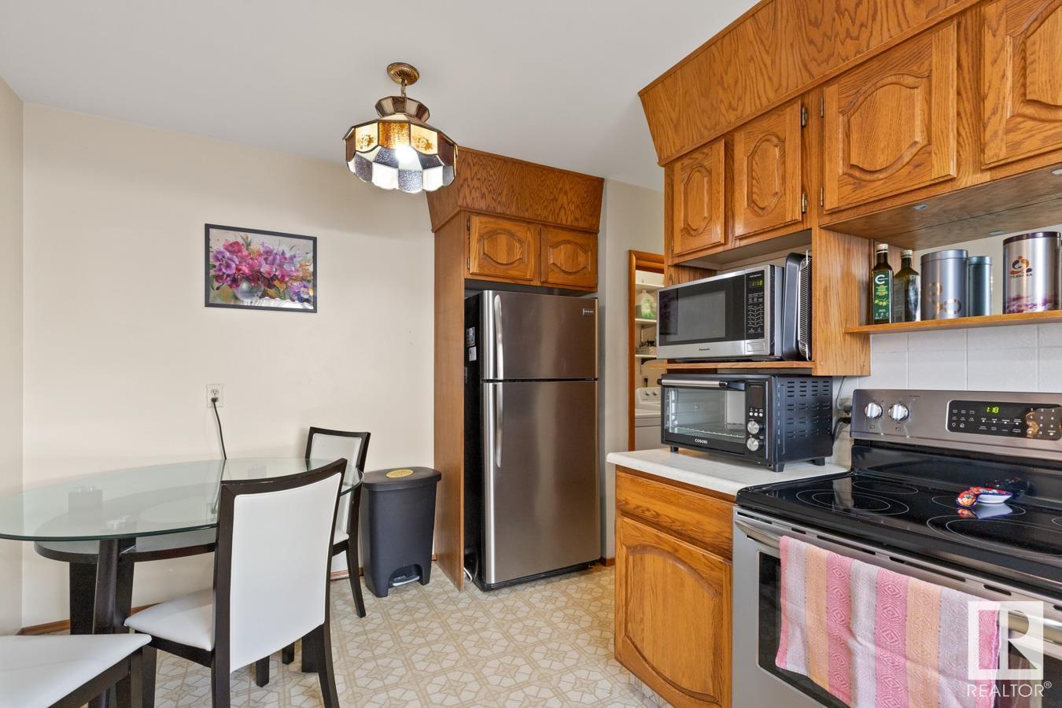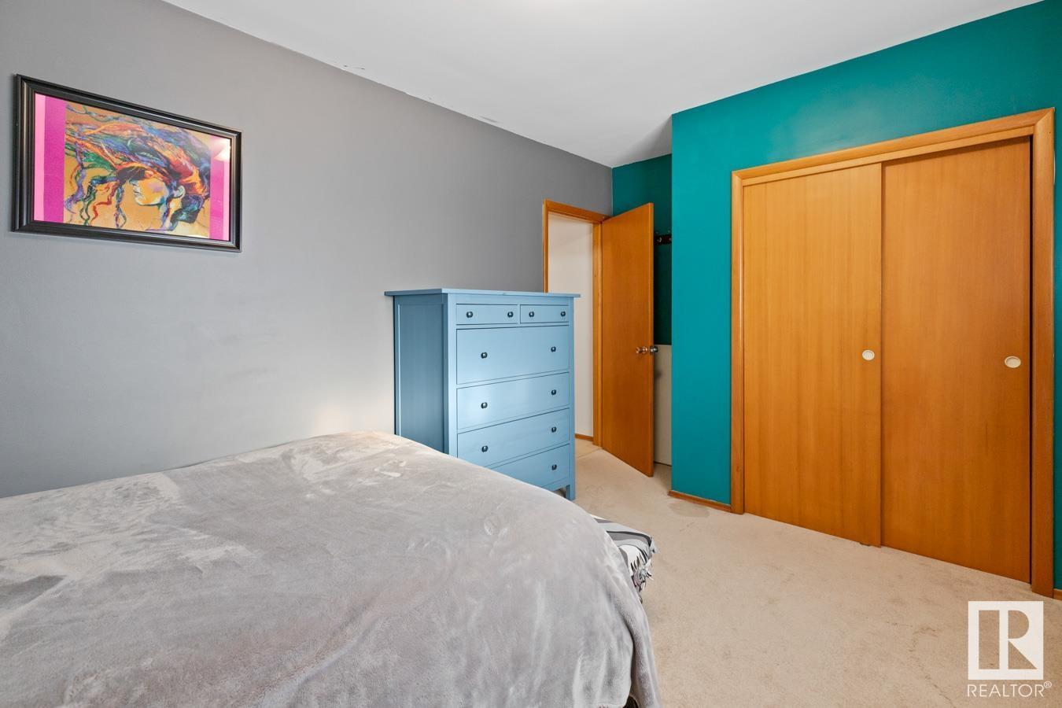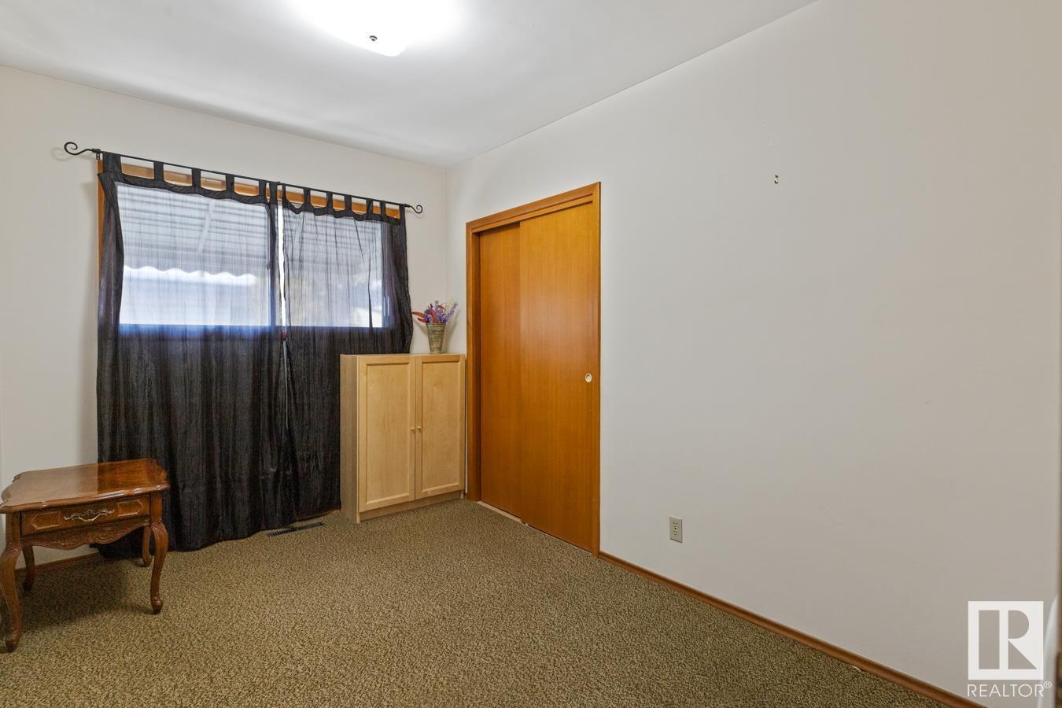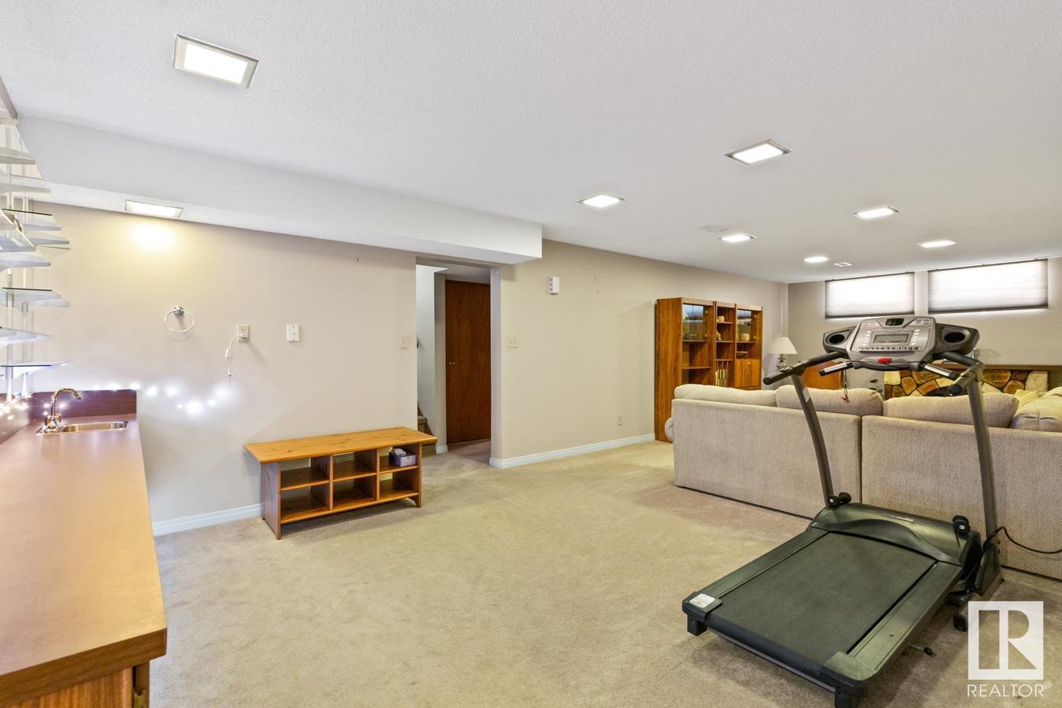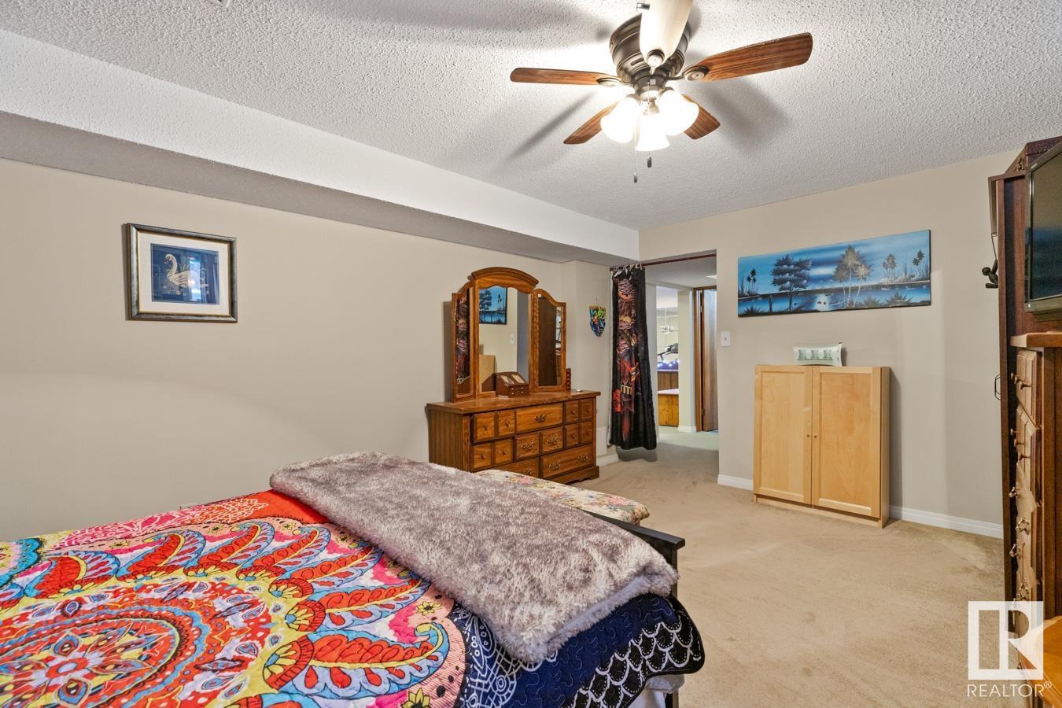7116 100 Av Nw Edmonton, Alberta T6A 0G5
$439,900
This spacious bungalow in Terrace Heights has been thoughtfully maintained & upgraded over the years. The large living rm welcomes you with abundant natural light with large windows open to the dining rm with custom built-ins. The kitchen features wooden cabinets, newer SS appliances, eating area & a great view of the backyard. The main flr offers a primary bdrm with a large closet & 2-pce ensuite, 2 add'l bdrms, a 4-pce main bath & laundry for added convenience. The updated bsmt features fresh paint, new carpet & roughed-in plumbing for a future kitchen & laundry. Enjoy the rec rm with a custom bar & electric fp, along with a spacious bdrm, a 3-pce bath & utility rm with add'l storage. The property features an updated insulated & drywalled dble detached garage with rear drive access & a fully fenced backyard with ample green space & patio for relaxing. Add'l upgrades include garage electrical for 220v service, solar security lights added to front & back and mechanical rm vented and wired for dryer. (id:46923)
Property Details
| MLS® Number | E4431107 |
| Property Type | Single Family |
| Neigbourhood | Terrace Heights (Edmonton) |
| Features | See Remarks |
Building
| Bathroom Total | 3 |
| Bedrooms Total | 4 |
| Appliances | Dishwasher, Dryer, Garage Door Opener Remote(s), Garage Door Opener, Refrigerator, Stove, Washer, Window Coverings |
| Architectural Style | Bungalow |
| Basement Development | Finished |
| Basement Type | Full (finished) |
| Constructed Date | 1961 |
| Construction Style Attachment | Detached |
| Half Bath Total | 1 |
| Heating Type | Forced Air |
| Stories Total | 1 |
| Size Interior | 1,296 Ft2 |
| Type | House |
Parking
| Detached Garage |
Land
| Acreage | No |
| Size Irregular | 623.34 |
| Size Total | 623.34 M2 |
| Size Total Text | 623.34 M2 |
Rooms
| Level | Type | Length | Width | Dimensions |
|---|---|---|---|---|
| Basement | Family Room | 9.63 m | 3.89 m | 9.63 m x 3.89 m |
| Basement | Den | 2.92 m | 2.86 m | 2.92 m x 2.86 m |
| Basement | Bedroom 4 | 5.02 m | 3.84 m | 5.02 m x 3.84 m |
| Basement | Utility Room | 3.98 m | 3.9 m | 3.98 m x 3.9 m |
| Main Level | Living Room | 5.47 m | 3.98 m | 5.47 m x 3.98 m |
| Main Level | Dining Room | 2.47 m | 4.34 m | 2.47 m x 4.34 m |
| Main Level | Kitchen | 2.93 m | 4.17 m | 2.93 m x 4.17 m |
| Main Level | Primary Bedroom | 3.42 m | 3.63 m | 3.42 m x 3.63 m |
| Main Level | Bedroom 2 | 4.62 m | 2.86 m | 4.62 m x 2.86 m |
| Main Level | Bedroom 3 | 3.54 m | 2.47 m | 3.54 m x 2.47 m |
https://www.realtor.ca/real-estate/28175932/7116-100-av-nw-edmonton-terrace-heights-edmonton
Contact Us
Contact us for more information

Paul M. Blais
Associate
www.paulblais.ca/
twitter.com/Paul_Blais
www.facebook.com/PaulBlaisRealtyGroup
www.instagram.com/blaisrealtygroup/
201-5607 199 St Nw
Edmonton, Alberta T6M 0M8
(780) 481-2950
(780) 481-1144











