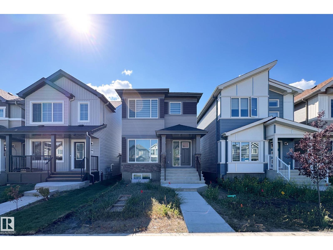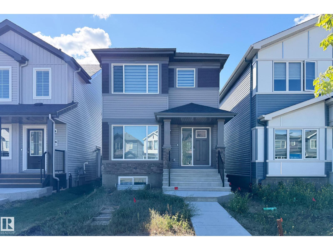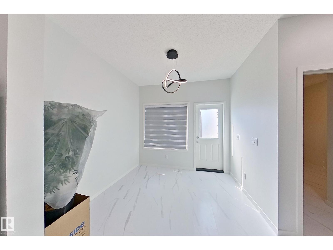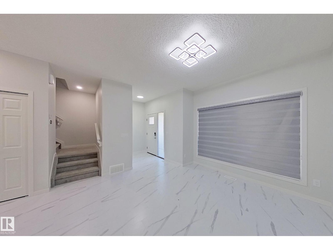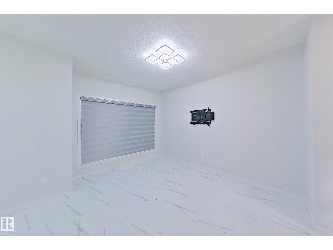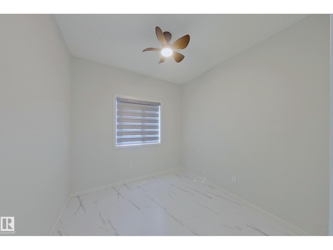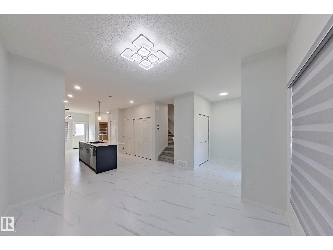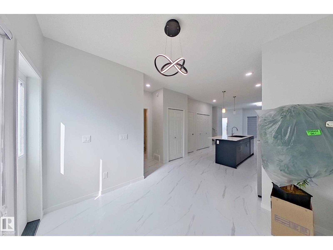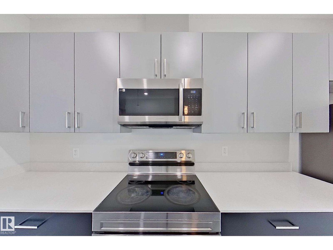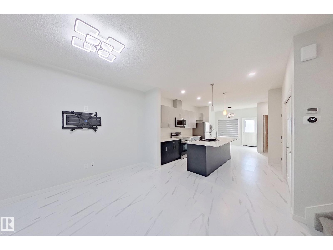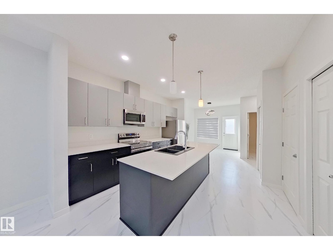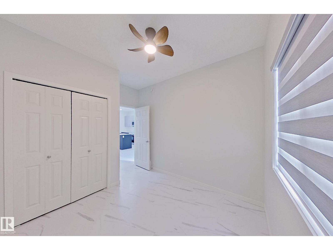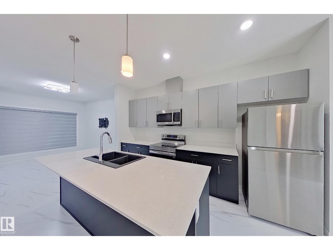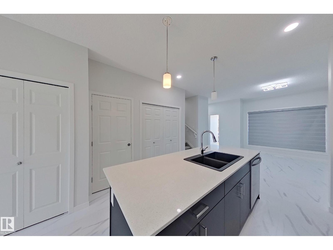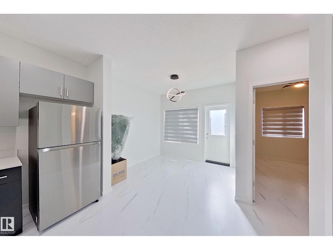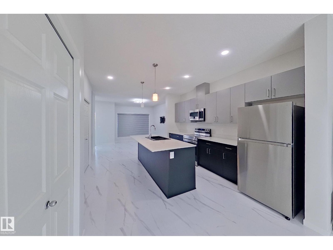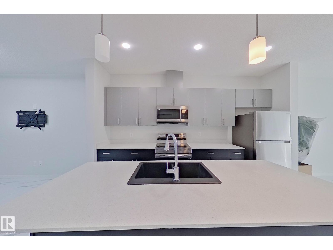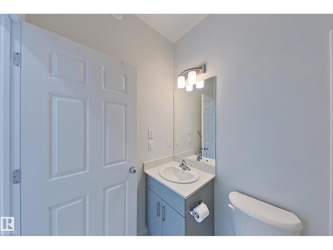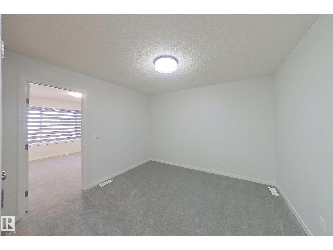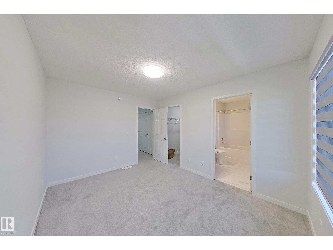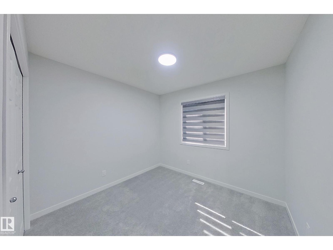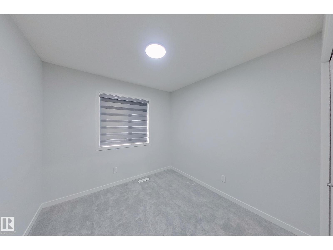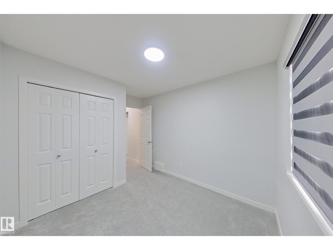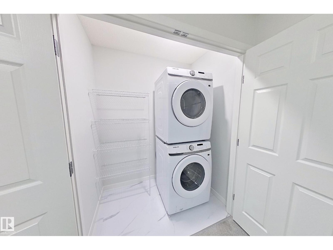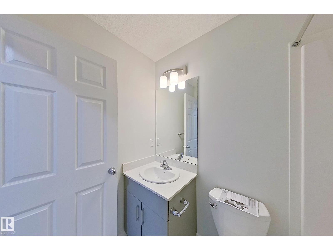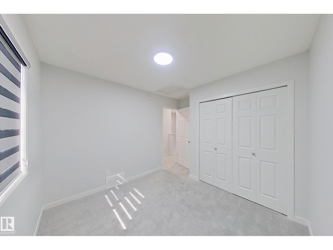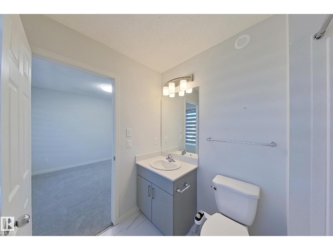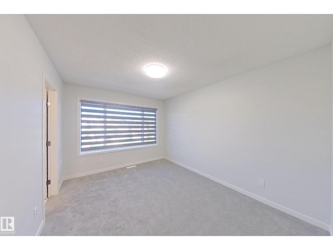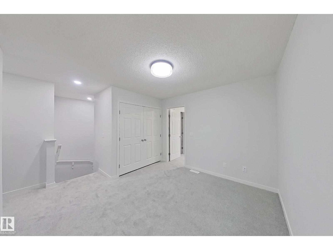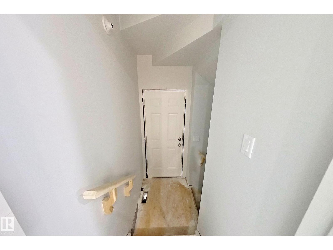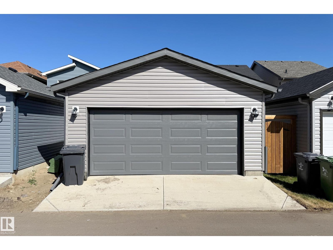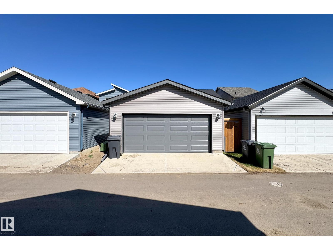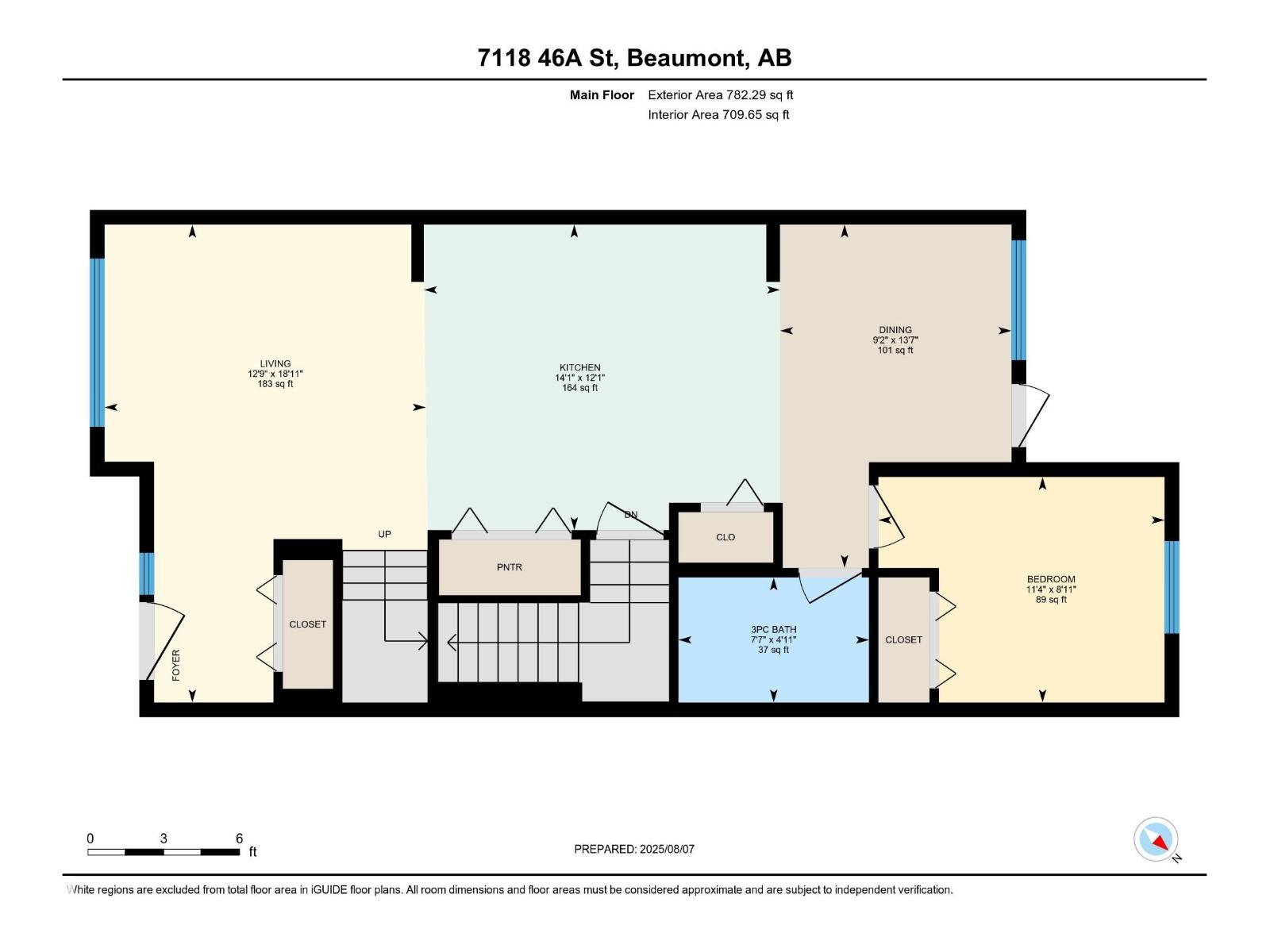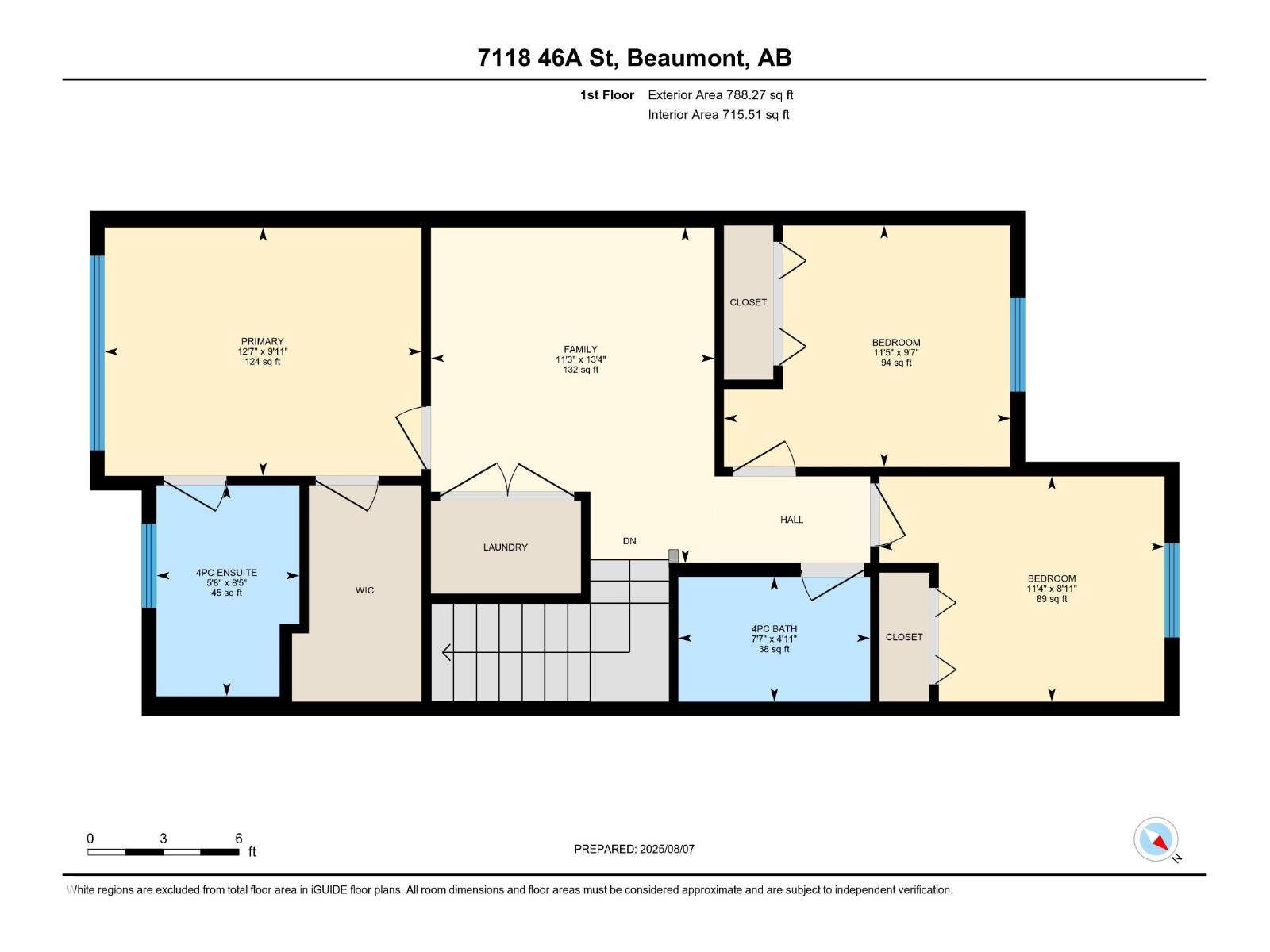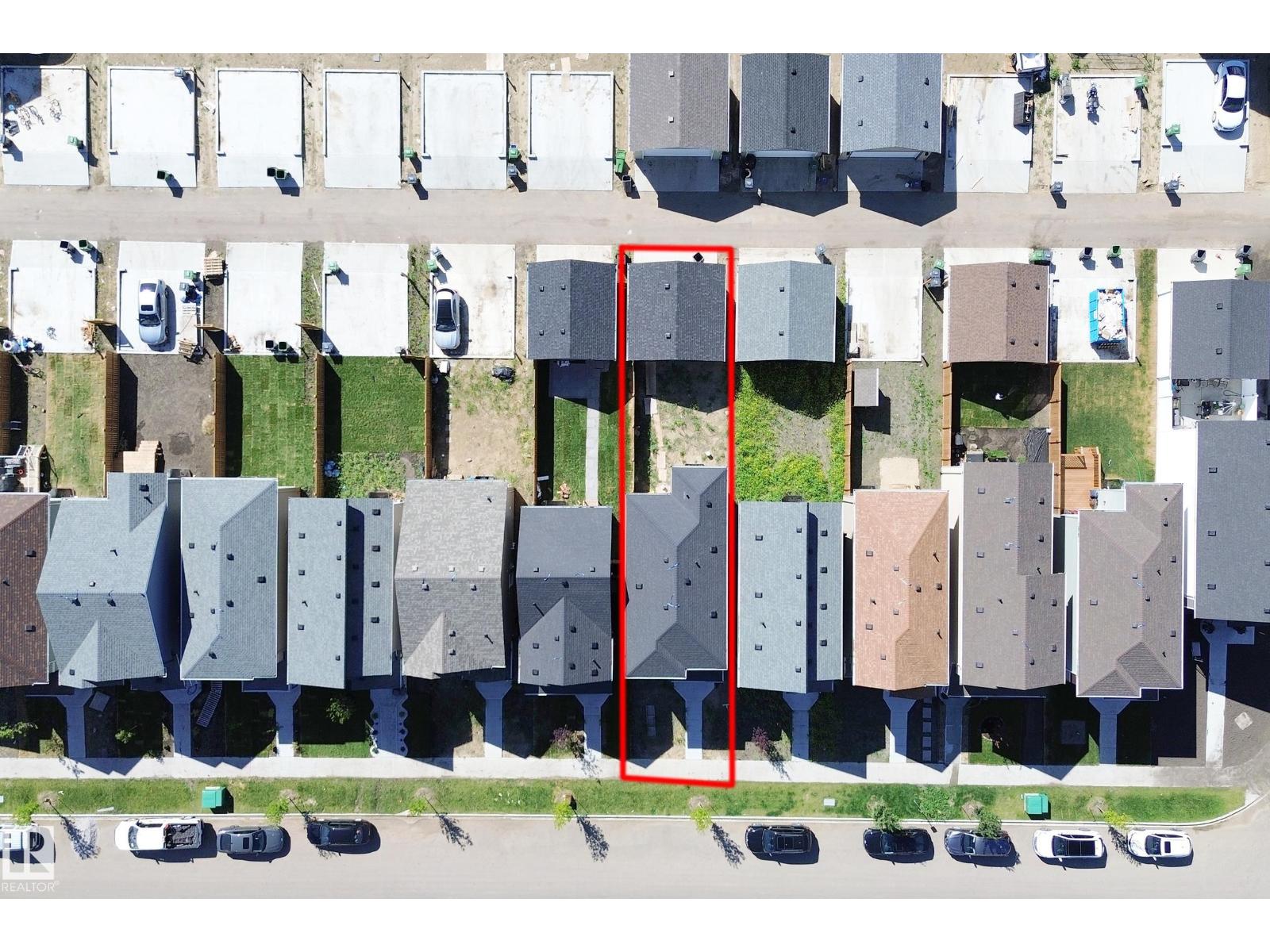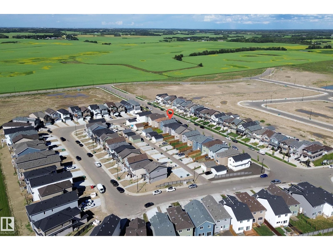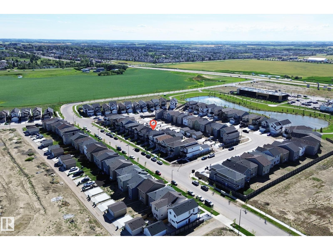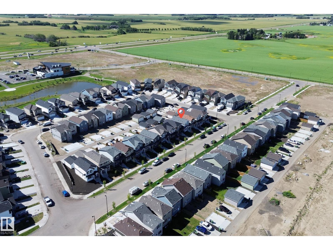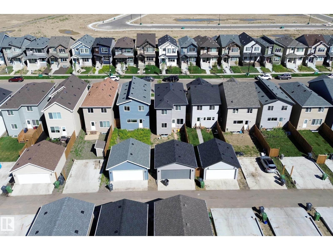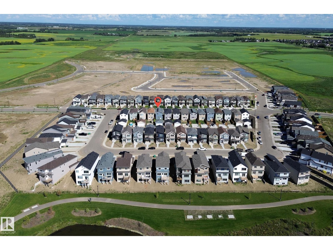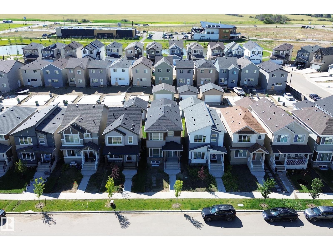7118 46a St Beaumont, Alberta T6T 2J1
$550,000
Welcome to Beaumont, where luxury meets convenience in this stunning 2-story home with 6 bedrooms and 4 full baths. This home is the epitome of modern living, offering ample space for the whole family to enjoy. As you enter the home, you are greeted by a grand foyer that leads into the open concept living area, perfect for entertaining guests or relaxing with loved ones. The gourmet kitchen features stainless steel appliances, granite countertops, and a large island with seating for casual dining. Full bath as well as a bedroom on the main floor. The spacious master suite is located on the upper floor and offers a peaceful retreat with a 4 piece en-suite bathroom and a walk-in closet. Two additional bedrooms are located on the upper floor as well with a 4 piece bath. Plus a large family room for family time. The full basement will be fully finished with 2 bedrooms, full bath and a second kitchen and living area. This home has a Detached double garage with paved lane access. (id:46923)
Property Details
| MLS® Number | E4451830 |
| Property Type | Single Family |
| Neigbourhood | Le Reve |
| Amenities Near By | Playground, Public Transit, Schools, Shopping |
| Features | Flat Site, Lane, Closet Organizers, No Animal Home, No Smoking Home, Level |
Building
| Bathroom Total | 4 |
| Bedrooms Total | 6 |
| Appliances | Dishwasher, Dryer, Microwave Range Hood Combo, Refrigerator, Stove, Washer |
| Basement Development | Finished |
| Basement Type | Full (finished) |
| Constructed Date | 2024 |
| Construction Style Attachment | Detached |
| Heating Type | Forced Air |
| Stories Total | 2 |
| Size Interior | 1,571 Ft2 |
| Type | House |
Parking
| Detached Garage |
Land
| Acreage | No |
| Land Amenities | Playground, Public Transit, Schools, Shopping |
| Size Irregular | 269.42 |
| Size Total | 269.42 M2 |
| Size Total Text | 269.42 M2 |
Rooms
| Level | Type | Length | Width | Dimensions |
|---|---|---|---|---|
| Basement | Bedroom 5 | Measurements not available | ||
| Basement | Bedroom 6 | Measurements not available | ||
| Basement | Second Kitchen | Measurements not available | ||
| Basement | Recreation Room | Measurements not available | ||
| Main Level | Living Room | 5.77 m | 3.88 m | 5.77 m x 3.88 m |
| Main Level | Dining Room | 4.15 m | 2.79 m | 4.15 m x 2.79 m |
| Main Level | Kitchen | 3.69 m | 4.3 m | 3.69 m x 4.3 m |
| Main Level | Bedroom 4 | 2.72 m | 3.45 m | 2.72 m x 3.45 m |
| Upper Level | Family Room | 4.07 m | 3.44 m | 4.07 m x 3.44 m |
| Upper Level | Primary Bedroom | 3.01 m | 3.84 m | 3.01 m x 3.84 m |
| Upper Level | Bedroom 2 | 2.73 m | 3.45 m | 2.73 m x 3.45 m |
| Upper Level | Bedroom 3 | 2.93 m | 3.47 m | 2.93 m x 3.47 m |
https://www.realtor.ca/real-estate/28706676/7118-46a-st-beaumont-le-reve
Contact Us
Contact us for more information

Tim Taneja
Associate
9130 34a Ave Nw
Edmonton, Alberta T6E 5P4
(780) 225-8899

Lovepreet Singh
Associate
realtorlovepreetsingh.c21.ca/
www.facebook.com/profile.php?id=100012469488480
www.instagram.com/lov3sandhu/
9130 34a Ave Nw
Edmonton, Alberta T6E 5P4
(780) 225-8899

