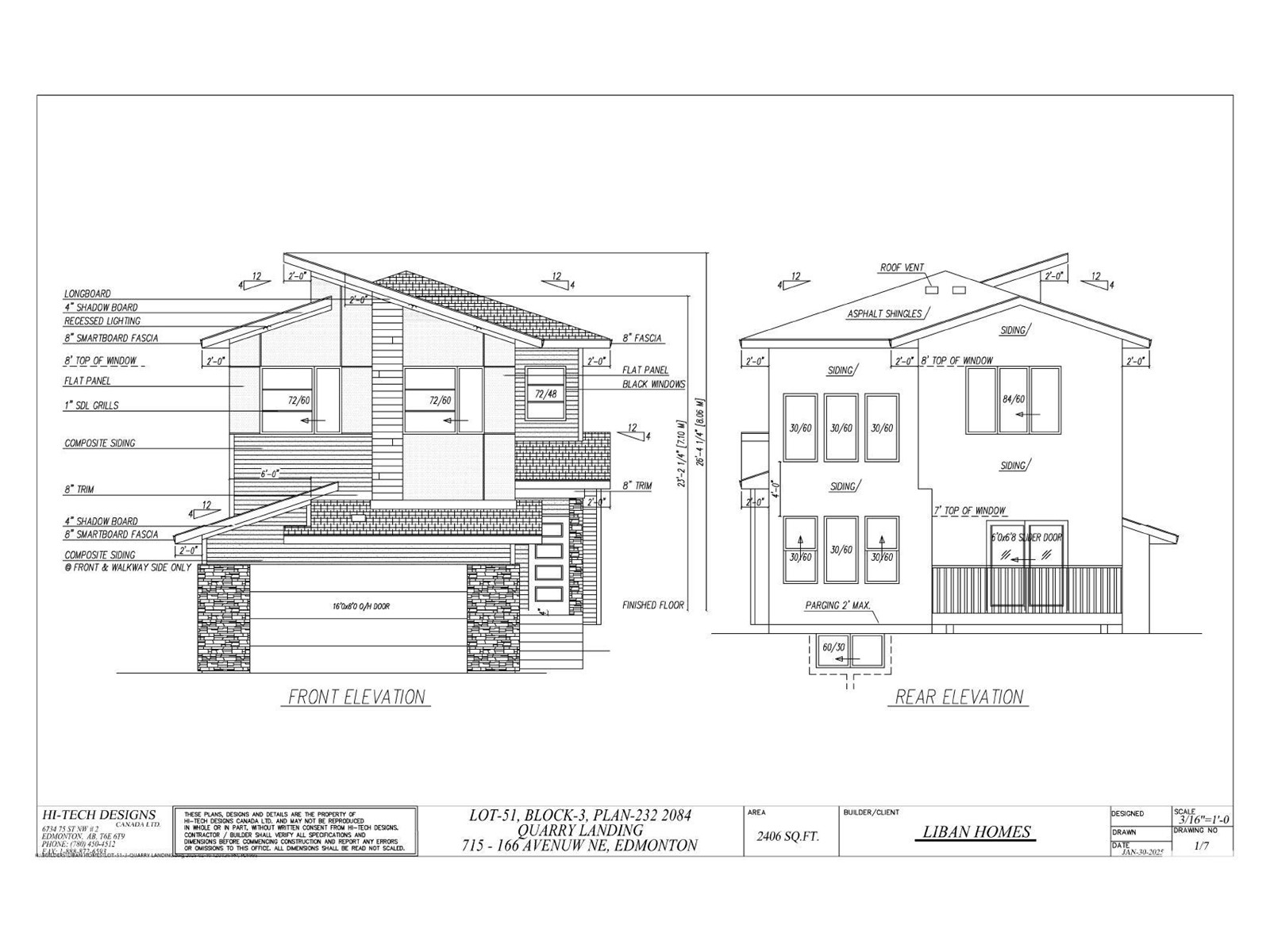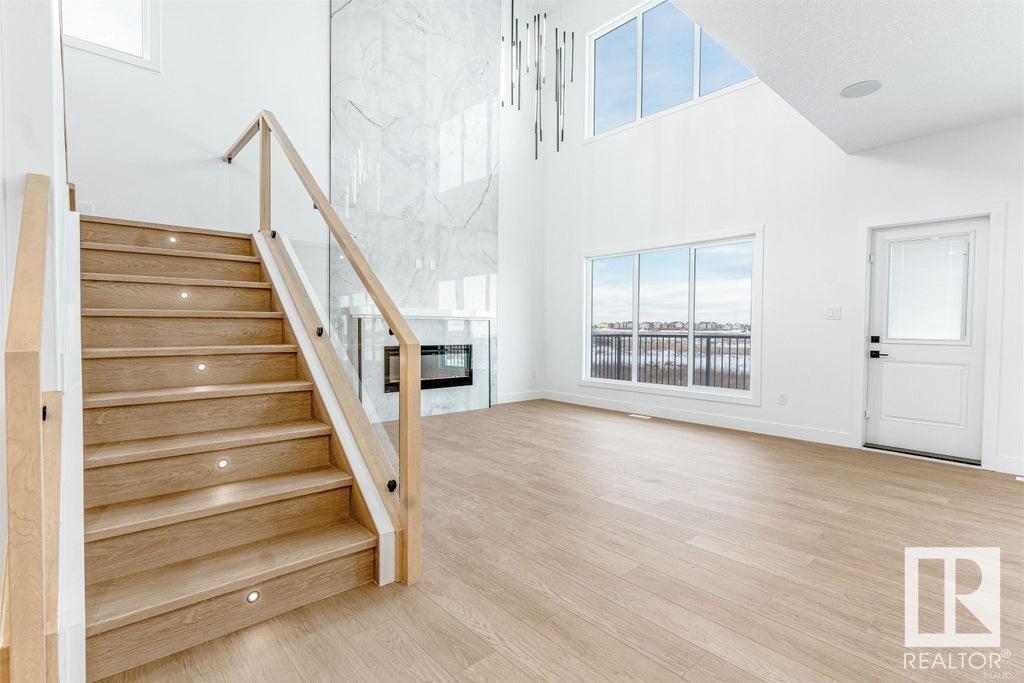715 166 Av Ne Edmonton, Alberta T5Y 2Z6
$775,000
Welcome to this luxurious custom-built home in the desirable neighbourhood of Quarry Landing, offering over 2,400 sq. ft. of living space. With 5 bedrooms and 4 full bathrooms, this home is thoughtfully crafted for both comfort and style. Step into the grand living room with soaring open-to-above ceilings and an abundance of natural light. The open-concept kitchen features quartz countertops, sleek modern cabinetry, stainless steel appliances, and a walk-through spice kitchen. The main floor also includes a versatile den or fifth bedroom and a full bathroom. Upstairs, you'll find a spacious bonus room and four generously sized bedrooms. The primary suite boasts a stunning 5-piece ensuite and a large walk-in closet. Two of the additional bedrooms are connected by a Jack & Jill bathroom, and all feature walk-in closets. A fourth full bathroom and conveniently located laundry complete the upper level. This home also offers a separate side entrance, providing excellent potential for a future basement suite. (id:46923)
Property Details
| MLS® Number | E4440221 |
| Property Type | Single Family |
| Neigbourhood | Horse Hill Neighbourhood 1A |
| Amenities Near By | Golf Course, Playground, Public Transit, Schools, Shopping |
| Community Features | Public Swimming Pool |
| Features | Cul-de-sac |
Building
| Bathroom Total | 4 |
| Bedrooms Total | 4 |
| Amenities | Ceiling - 9ft, Vinyl Windows |
| Basement Development | Unfinished |
| Basement Type | Full (unfinished) |
| Constructed Date | 2025 |
| Construction Style Attachment | Detached |
| Fire Protection | Smoke Detectors |
| Heating Type | Forced Air |
| Stories Total | 2 |
| Size Interior | 2,406 Ft2 |
| Type | House |
Parking
| Attached Garage | |
| Oversize |
Land
| Acreage | No |
| Land Amenities | Golf Course, Playground, Public Transit, Schools, Shopping |
| Size Irregular | 428.56 |
| Size Total | 428.56 M2 |
| Size Total Text | 428.56 M2 |
Rooms
| Level | Type | Length | Width | Dimensions |
|---|---|---|---|---|
| Main Level | Living Room | Measurements not available | ||
| Main Level | Dining Room | Measurements not available | ||
| Main Level | Kitchen | Measurements not available | ||
| Main Level | Den | Measurements not available | ||
| Main Level | Second Kitchen | Measurements not available | ||
| Upper Level | Primary Bedroom | Measurements not available | ||
| Upper Level | Bedroom 2 | Measurements not available | ||
| Upper Level | Bedroom 3 | Measurements not available | ||
| Upper Level | Bedroom 4 | Measurements not available | ||
| Upper Level | Bonus Room | Measurements not available |
https://www.realtor.ca/real-estate/28412895/715-166-av-ne-edmonton-horse-hill-neighbourhood-1a
Contact Us
Contact us for more information

Tony C. Osarenkhoe
Associate
www.facebook.com/TonyOsaRealtor
www.linkedin.com/in/tony-osarenkhoe-11b32b183/
1400-10665 Jasper Ave Nw
Edmonton, Alberta T5J 3S9
(403) 262-7653










