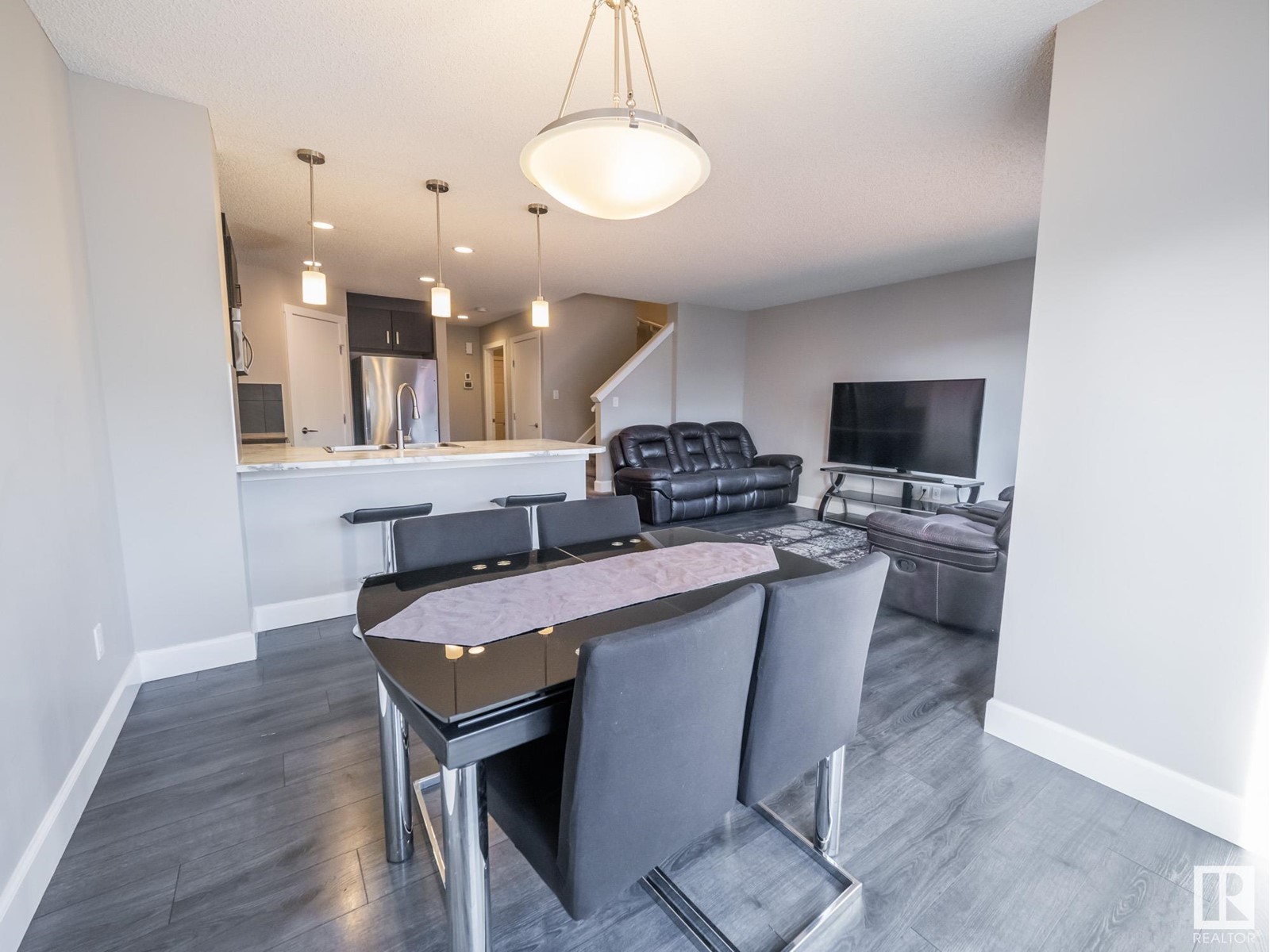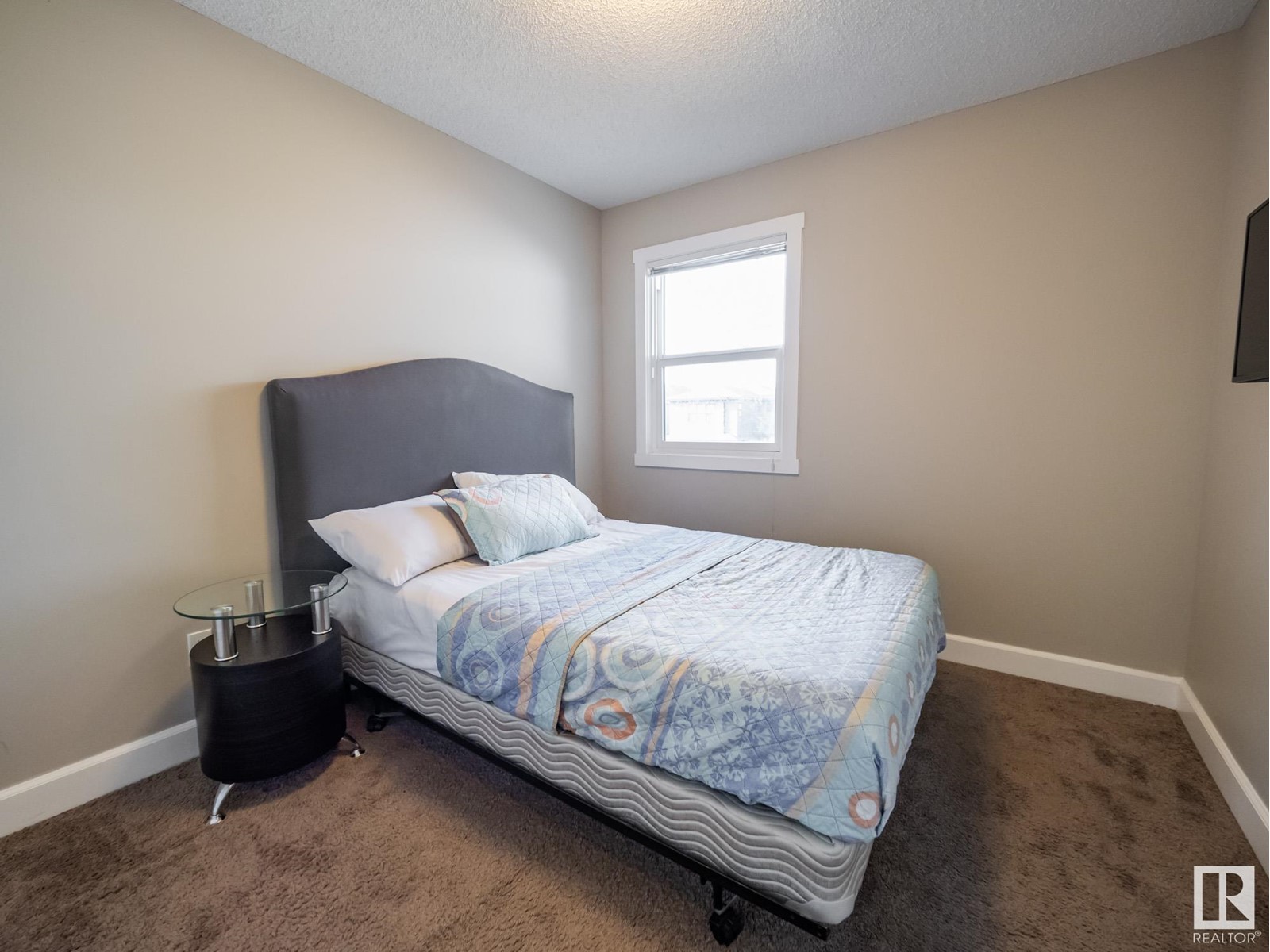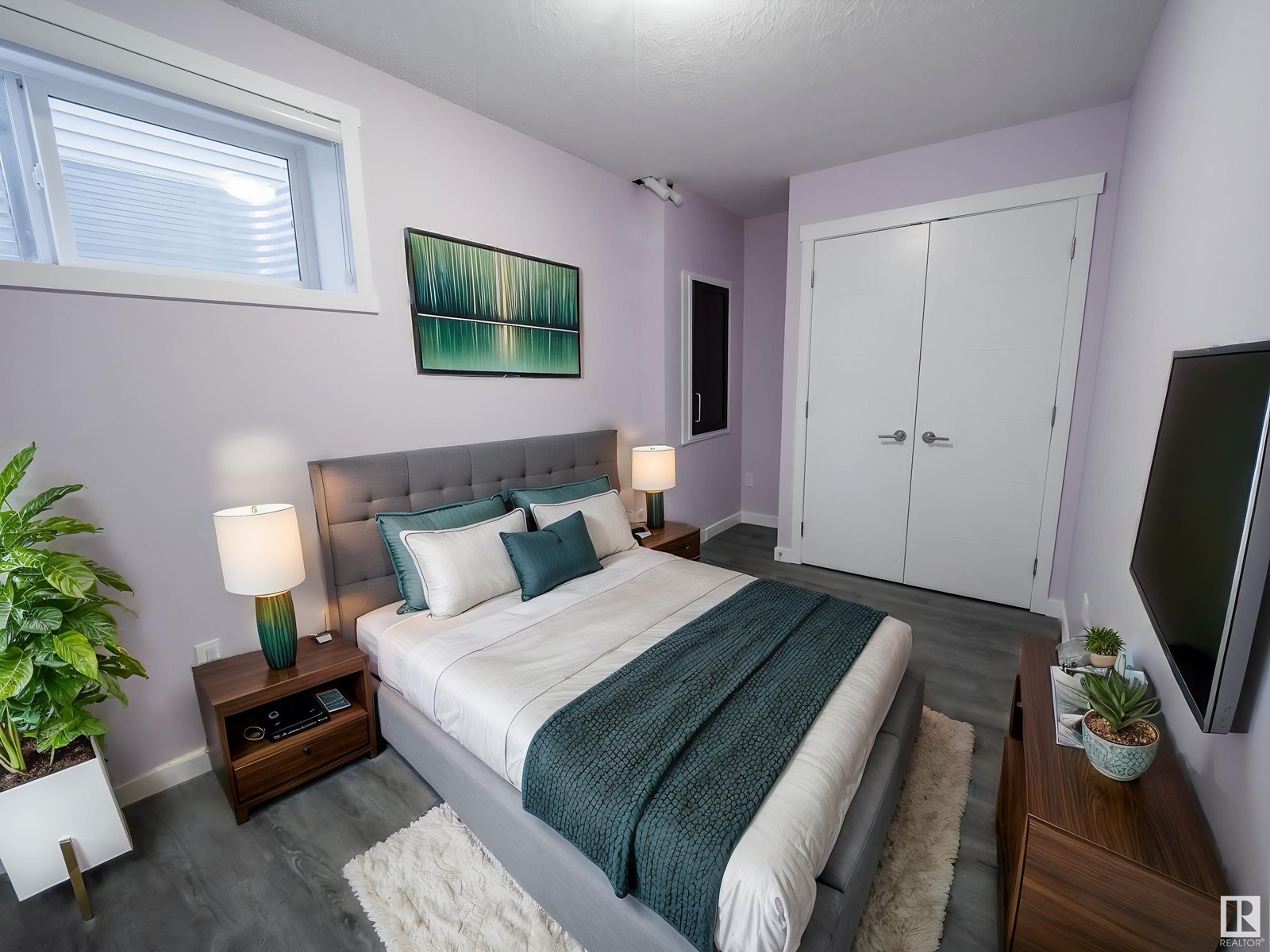715 40 St Sw Edmonton, Alberta T6X 2G4
$450,000
Discover this beautifully designed half duplex in Charlesworth, complete w/ a single attached garage & a contemporary, open-concept layout. The kitchen is a chef's delight, featuring stainless steel appliances, rich dark cabinetry, a chic tile backsplash, & a corner pantry for ample storage. The inviting living & dining areas are ideal for entertaining, w/ a convenient half bath on the main floor for guests. Upstairs, retreat to the generously sized primary bedroom w/ a luxurious 3-piece ensuite including a stand-up shower & a walk-in closet. Two additional bedrooms, a full bathroom, & a laundry area complete the upper level for added convenience. The fully finished basement provides even more living space, including a fourth bedroom, another full bath, a cozy family room, & a versatile den or office. Step outside to enjoy the backyard w/ a deckperfect for relaxing or outdoor gatherings. This Charlesworth duplex combines comfort & style for a truly exceptional home. *Some photos are virtually staged* (id:46923)
Property Details
| MLS® Number | E4412951 |
| Property Type | Single Family |
| Neigbourhood | Charlesworth |
| AmenitiesNearBy | Playground, Public Transit, Shopping |
| Structure | Deck |
Building
| BathroomTotal | 4 |
| BedroomsTotal | 4 |
| Amenities | Vinyl Windows |
| Appliances | Dishwasher, Dryer, Microwave Range Hood Combo, Refrigerator, Stove, Washer |
| BasementDevelopment | Finished |
| BasementType | Full (finished) |
| ConstructedDate | 2015 |
| ConstructionStyleAttachment | Semi-detached |
| FireProtection | Smoke Detectors |
| HalfBathTotal | 1 |
| HeatingType | Forced Air |
| StoriesTotal | 2 |
| SizeInterior | 1447.8536 Sqft |
| Type | Duplex |
Parking
| Attached Garage |
Land
| Acreage | No |
| FenceType | Fence |
| LandAmenities | Playground, Public Transit, Shopping |
| SizeIrregular | 280.19 |
| SizeTotal | 280.19 M2 |
| SizeTotalText | 280.19 M2 |
Rooms
| Level | Type | Length | Width | Dimensions |
|---|---|---|---|---|
| Basement | Family Room | 12'9 x 17'7 | ||
| Basement | Bedroom 4 | 7'7 x 15'4 | ||
| Basement | Office | 10' x 8'8 | ||
| Main Level | Living Room | 11'3 x 14'10 | ||
| Main Level | Dining Room | 8'11 x 12'6 | ||
| Main Level | Kitchen | 7'10 x 13' | ||
| Main Level | Mud Room | 7'4 x 8'11 | ||
| Main Level | Pantry | Measurements not available | ||
| Upper Level | Primary Bedroom | 10'5 x 14'3 | ||
| Upper Level | Bedroom 2 | 9'5 x 12' | ||
| Upper Level | Bedroom 3 | 9'1 x 10'5 | ||
| Upper Level | Laundry Room | 5'5 x 6'9 |
https://www.realtor.ca/real-estate/27626726/715-40-st-sw-edmonton-charlesworth
Interested?
Contact us for more information
Matthew G. Harrison
Associate
201-6650 177 St Nw
Edmonton, Alberta T5T 4J5





































